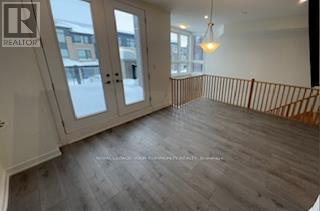124 Blue Forest Crescent Barrie, Ontario L9N 0N7
$2,900 Monthly
Stunning End-Unit Walkout Townhouse with Gorgeous Ravine Views Nestled in the heart of the coveted Urban North community, this luxurious, modern corner unit boasts over 2,000 sq. ft. of refined living space. With no rear neighbours and backing onto a serene, lush conservation area, enjoy ultimate privacy and tranquility. The home features 3 spacious bedrooms plus an optional 4th bedroom or Office/Rec room, perfect for flexible living.The primary suite includes a spa-like en-suite with dual sinks, while the entire home is thoughtfully designed with an open-concept flow and stylish, high-end finishes. The upper-level laundry is a convenient bonus, with. hardwood flooring & oak stairs adding a touch of elegance. The extended kitchen cabinets offer ample storage for culinary enthusiasts, while the walkout basement provides easy access to the backyard retreat.Urban North is a master-planned community that brings together nature, modern living, and convenience. You'll be just minutes from the GO Train, walking trails, and the scenic shores of Lake Simcoe, offering the perfect balance of city access and outdoor lifestyle. Excellent schools and shopping options are nearby. Don't miss out on this rare opportunity to live in a tranquil yet connected setting.Please Contact Sam Cuda For All Inquires At 416-818-1670 Email: samcuda09@gmail.com (id:24801)
Property Details
| MLS® Number | S11975925 |
| Property Type | Single Family |
| Community Name | Innis-Shore |
| Amenities Near By | Public Transit, Schools |
| Features | Wooded Area, Ravine |
| Parking Space Total | 3 |
| Water Front Type | Island |
Building
| Bathroom Total | 3 |
| Bedrooms Above Ground | 3 |
| Bedrooms Below Ground | 1 |
| Bedrooms Total | 4 |
| Appliances | Garage Door Opener Remote(s), Dishwasher, Dryer, Garage Door Opener, Humidifier, Range, Refrigerator, Stove, Washer |
| Basement Development | Unfinished |
| Basement Features | Walk Out |
| Basement Type | N/a (unfinished) |
| Construction Style Attachment | Attached |
| Cooling Type | Central Air Conditioning |
| Exterior Finish | Brick, Stone |
| Flooring Type | Vinyl, Carpeted |
| Half Bath Total | 1 |
| Heating Fuel | Natural Gas |
| Heating Type | Forced Air |
| Stories Total | 3 |
| Size Interior | 2,000 - 2,500 Ft2 |
| Type | Row / Townhouse |
| Utility Water | Municipal Water |
Parking
| Attached Garage | |
| Garage |
Land
| Acreage | No |
| Land Amenities | Public Transit, Schools |
| Sewer | Sanitary Sewer |
| Size Depth | 82 Ft |
| Size Frontage | 25 Ft |
| Size Irregular | 25 X 82 Ft |
| Size Total Text | 25 X 82 Ft |
Rooms
| Level | Type | Length | Width | Dimensions |
|---|---|---|---|---|
| Basement | Exercise Room | Measurements not available | ||
| Lower Level | Other | Measurements not available | ||
| Lower Level | Other | Measurements not available | ||
| Lower Level | Recreational, Games Room | Measurements not available | ||
| Main Level | Kitchen | Measurements not available | ||
| Main Level | Living Room | Measurements not available | ||
| Main Level | Dining Room | Measurements not available | ||
| Main Level | Family Room | Measurements not available | ||
| Upper Level | Primary Bedroom | Measurements not available | ||
| Upper Level | Bedroom 2 | Measurements not available | ||
| Upper Level | Bedroom 3 | Measurements not available | ||
| Upper Level | Laundry Room | Measurements not available |
https://www.realtor.ca/real-estate/27923451/124-blue-forest-crescent-barrie-innis-shore-innis-shore
Contact Us
Contact us for more information
Sam Cuda
Broker
www.cudarealestate.com
8000 Yonge Street
Thornhill, Ontario L4J 1W3
(905) 889-9330
(905) 889-5822
Nancy Cuda
Salesperson
www.cudarealestate.com/
8000 Yonge Street
Thornhill, Ontario L4J 1W3
(905) 889-9330
(905) 889-5822






















