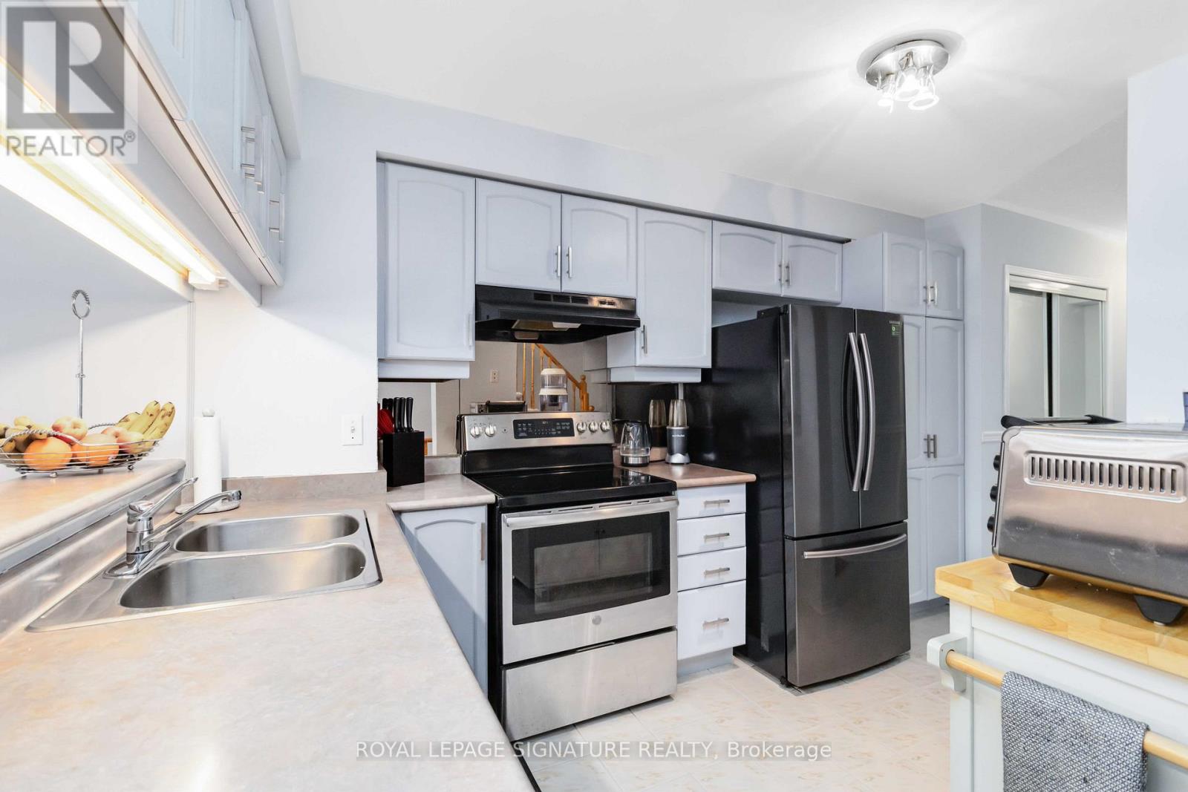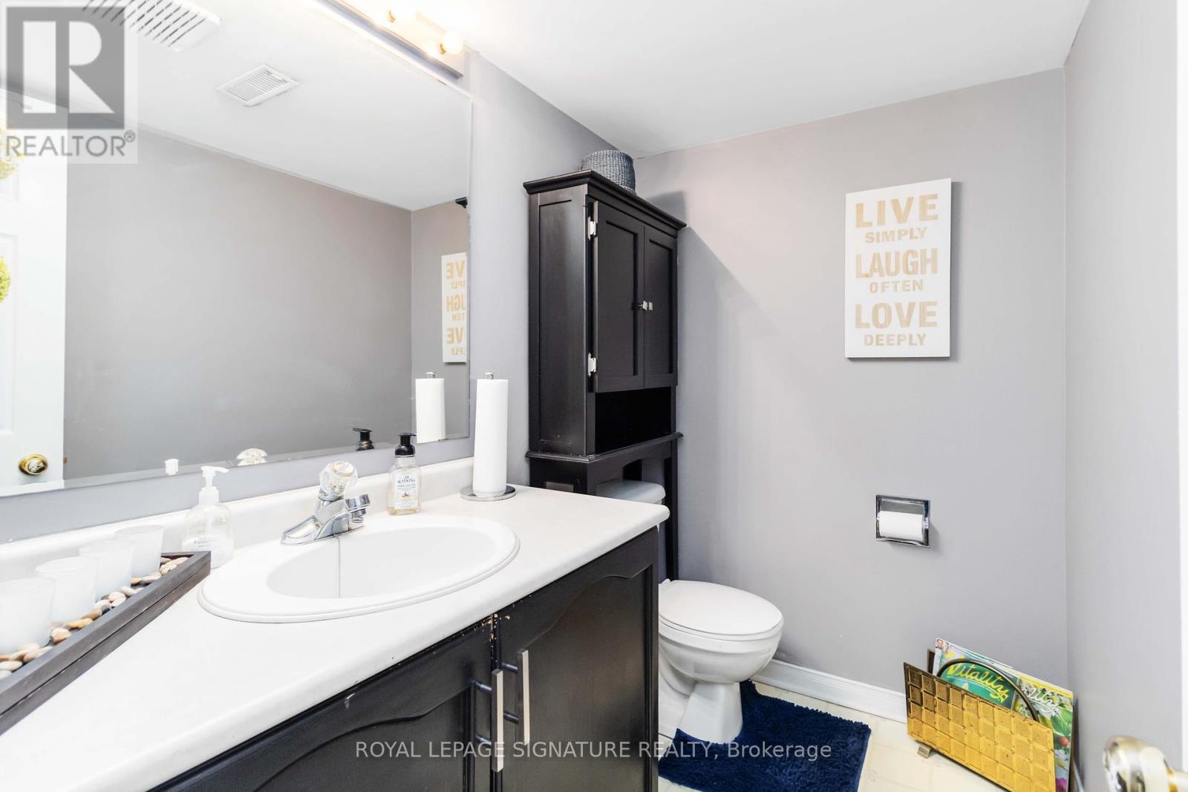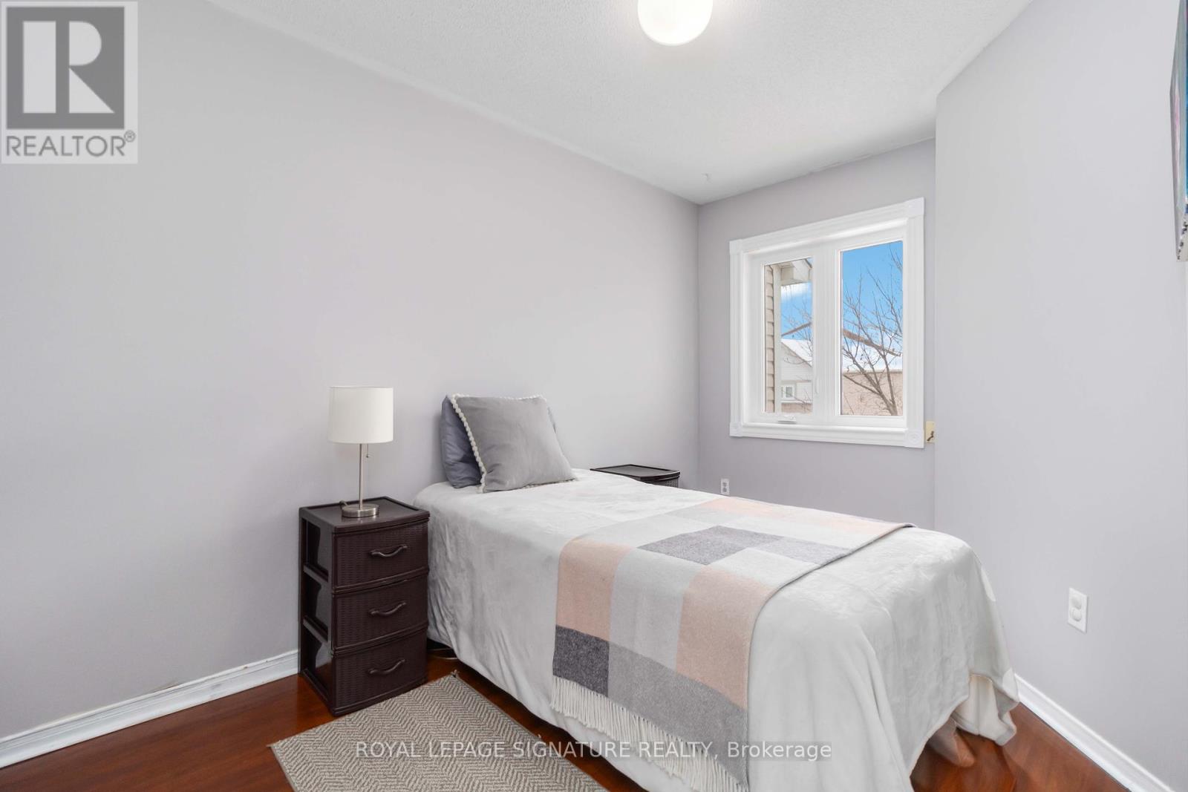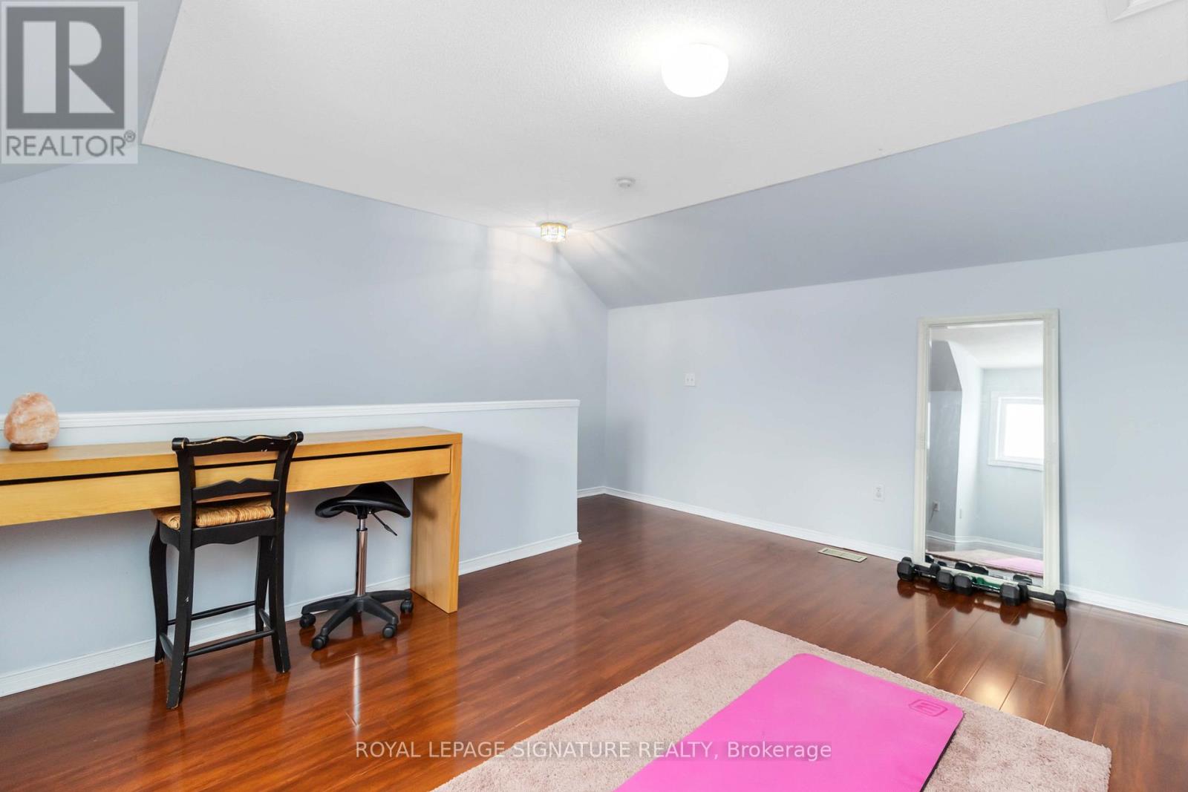32 - 55 Barondale Drive Mississauga, Ontario L4Z 3P9
$569,000Maintenance, Common Area Maintenance, Insurance, Parking
$444.81 Monthly
Maintenance, Common Area Maintenance, Insurance, Parking
$444.81 MonthlyBeautifully Updated, Executive Daniels Built 3-Storey Condominium Townhome Offering An Unbeatable Blend Of Space, Style, & Convenience. As One Of The Largest Units In The Complex, This Home Provides Ample Room For Growing Families, Professionals, Or Investors Looking For A Prime Property In Mississauga. Step Inside To A Freshly Painted Interior That Exudes Modern Elegance. The Bright & Airy Living Spaces Flow Seamlessly. Featuring A Modern Kitchen, Brand-New Carpeting On The Staircases, Mirrored Closet Doors & A Versatile Multipurpose Loft Ideal As A 4th Bedroom, Home Office, Or Cozy Family Retreat. The Finished Basement Offers A Laundry Room & 2-Piece Bath Providing Even More Living Space. This Home Is Designed For Both Comfort & Functionality. Located Just Minutes From Major Highways, Square One Shopping Centre, & The Upcoming LRT, Commuting Is Effortless, & Everything You Need Is At Your Doorstep. Families Will Love The Proximity To Parks, Frank McKechnie Community Centre & Top-Rated Elementary Schools, All Within Walking Distance. This Is Your Opportunity To Own A Rarely Offered, Spacious Townhome In One Of Mississaugas Most Sought-After Locations. (id:24801)
Property Details
| MLS® Number | W11976180 |
| Property Type | Single Family |
| Community Name | Hurontario |
| Amenities Near By | Park, Place Of Worship, Public Transit, Schools |
| Community Features | Pet Restrictions, Community Centre |
| Parking Space Total | 2 |
Building
| Bathroom Total | 3 |
| Bedrooms Above Ground | 3 |
| Bedrooms Below Ground | 1 |
| Bedrooms Total | 4 |
| Amenities | Visitor Parking |
| Appliances | Water Heater, Dishwasher, Refrigerator, Stove, Window Coverings |
| Basement Development | Finished |
| Basement Type | N/a (finished) |
| Cooling Type | Central Air Conditioning |
| Exterior Finish | Aluminum Siding, Brick |
| Fire Protection | Smoke Detectors |
| Flooring Type | Hardwood, Ceramic, Laminate |
| Half Bath Total | 1 |
| Heating Fuel | Natural Gas |
| Heating Type | Forced Air |
| Stories Total | 3 |
| Size Interior | 1,400 - 1,599 Ft2 |
| Type | Row / Townhouse |
Parking
| Garage |
Land
| Acreage | No |
| Land Amenities | Park, Place Of Worship, Public Transit, Schools |
Rooms
| Level | Type | Length | Width | Dimensions |
|---|---|---|---|---|
| Second Level | Primary Bedroom | 3.9 m | 3.2 m | 3.9 m x 3.2 m |
| Second Level | Bedroom 2 | 3.06 m | 2.73 m | 3.06 m x 2.73 m |
| Second Level | Bedroom 3 | 3.36 m | 2.5 m | 3.36 m x 2.5 m |
| Third Level | Loft | 4.54 m | 4.5 m | 4.54 m x 4.5 m |
| Lower Level | Recreational, Games Room | Measurements not available | ||
| Main Level | Living Room | 4.54 m | 3.5 m | 4.54 m x 3.5 m |
| Main Level | Dining Room | 4.54 m | 3.5 m | 4.54 m x 3.5 m |
| Main Level | Kitchen | 3.2 m | 2.45 m | 3.2 m x 2.45 m |
https://www.realtor.ca/real-estate/27923923/32-55-barondale-drive-mississauga-hurontario-hurontario
Contact Us
Contact us for more information
Zuri White
Broker
201-30 Eglinton Ave West
Mississauga, Ontario L5R 3E7
(905) 568-2121
(905) 568-2588











































