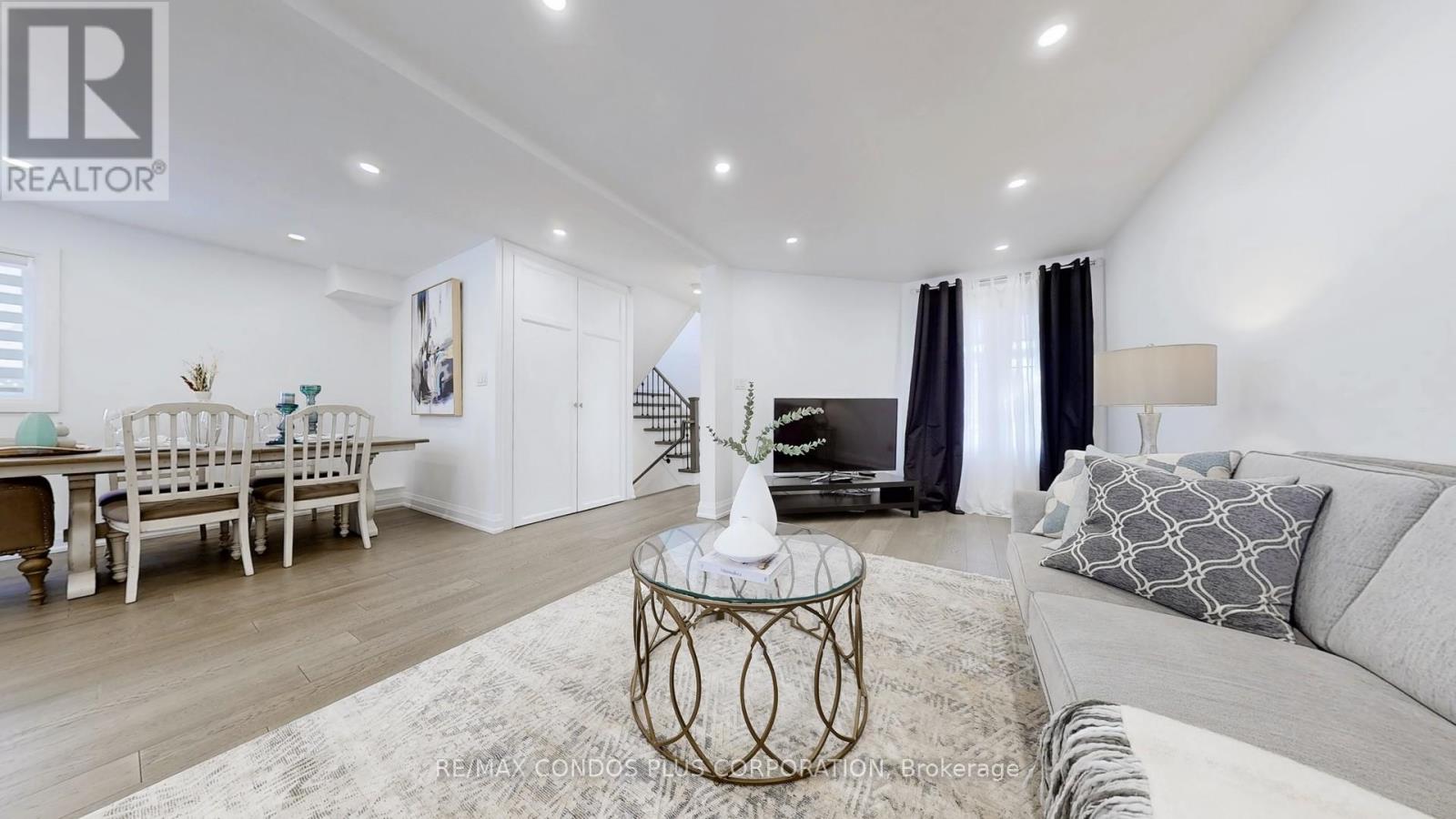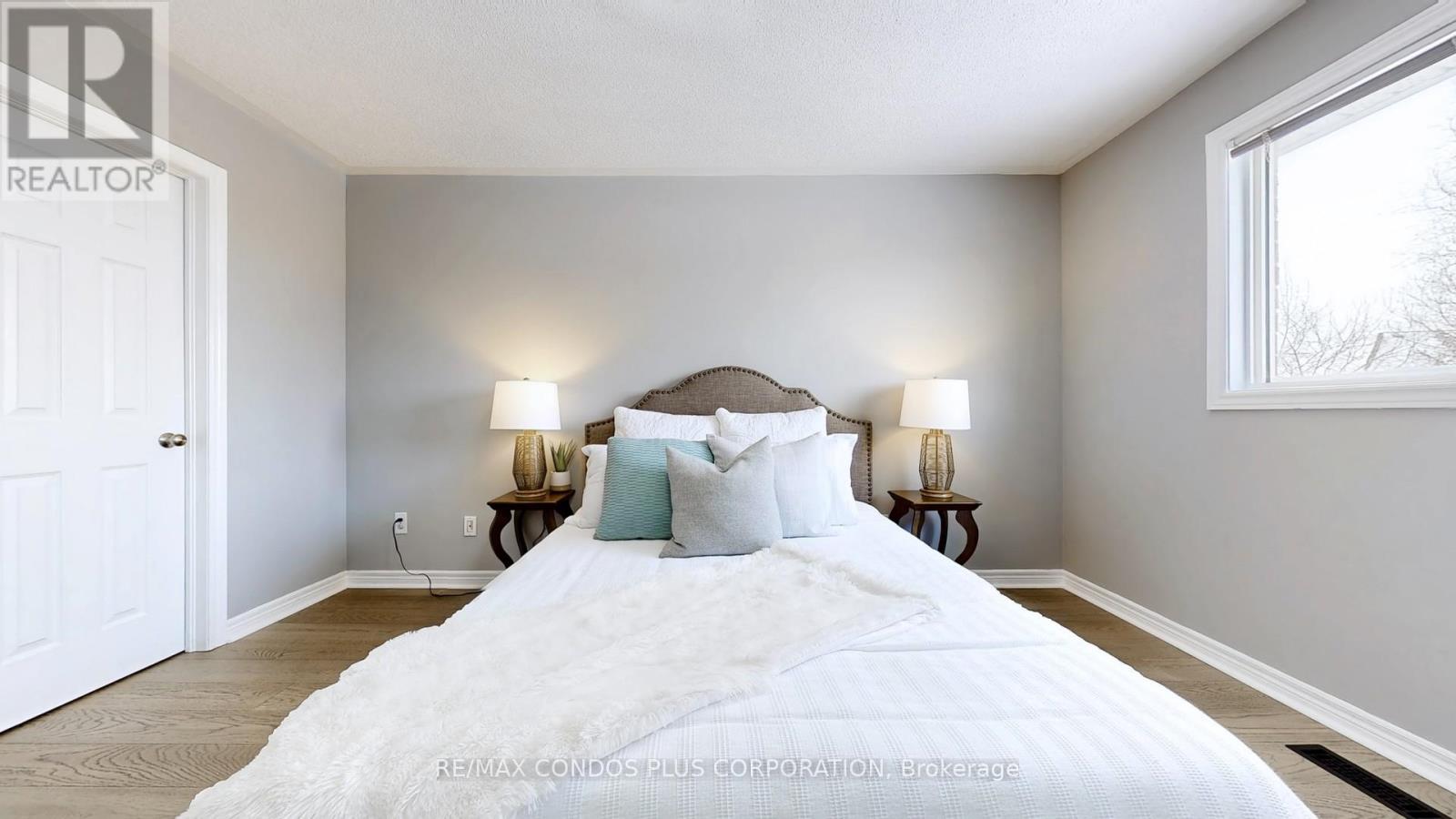7159 Spyglass Crescent Mississauga, Ontario L5N 7H3
$1,299,000
Welcome to this stunning, newly renovated detached home in a highly sought-after, family-friendly neighbourhood! This bright and spacious home features a modern 2022-upgraded kitchen with quartz countertops & backsplash, high-end appliances, and a waterfall centre island. The upgraded staircase with iron pickets (2022), new hardwood floorings on the 2nd floor, and a freshly repainted primary bedroom with a 5 pc ensuite bath add a touch of elegance and charm. Step outside to a fully fenced 68-ft wide backyard with a gazebo, featuring a well-maintained lawn, perfect for entertaining! Additional highlights include a security camera for added peace of mind and potential to add backyard access from the basement landing for extra versatility. Conveniently located near top-rated schools, parks, public transit, and offering easy access to major highways (401/403/407), this home is the perfect blend of comfort, luxury, and convenience. (id:24801)
Property Details
| MLS® Number | W11976194 |
| Property Type | Single Family |
| Community Name | Lisgar |
| Amenities Near By | Park, Public Transit, Schools |
| Community Features | Community Centre |
| Parking Space Total | 4 |
Building
| Bathroom Total | 4 |
| Bedrooms Above Ground | 3 |
| Bedrooms Below Ground | 1 |
| Bedrooms Total | 4 |
| Appliances | Water Heater, Dishwasher, Dryer, Refrigerator, Stove, Washer, Window Coverings |
| Basement Development | Finished |
| Basement Type | N/a (finished) |
| Construction Style Attachment | Detached |
| Cooling Type | Central Air Conditioning |
| Exterior Finish | Brick |
| Fire Protection | Smoke Detectors, Monitored Alarm |
| Flooring Type | Hardwood |
| Foundation Type | Poured Concrete |
| Half Bath Total | 1 |
| Heating Fuel | Natural Gas |
| Heating Type | Forced Air |
| Stories Total | 2 |
| Size Interior | 1,500 - 2,000 Ft2 |
| Type | House |
| Utility Water | Municipal Water |
Parking
| Attached Garage |
Land
| Acreage | No |
| Land Amenities | Park, Public Transit, Schools |
| Sewer | Sanitary Sewer |
| Size Depth | 103 Ft ,8 In |
| Size Frontage | 23 Ft ,3 In |
| Size Irregular | 23.3 X 103.7 Ft ; 103.66ft.x67.98ft.x127.22ft.x23.29ft. |
| Size Total Text | 23.3 X 103.7 Ft ; 103.66ft.x67.98ft.x127.22ft.x23.29ft. |
Rooms
| Level | Type | Length | Width | Dimensions |
|---|---|---|---|---|
| Second Level | Primary Bedroom | 6.1 m | 3.78 m | 6.1 m x 3.78 m |
| Second Level | Bedroom 2 | 4.27 m | 3.05 m | 4.27 m x 3.05 m |
| Second Level | Bedroom 3 | 2.74 m | 3.35 m | 2.74 m x 3.35 m |
| Basement | Recreational, Games Room | 3.35 m | 4.34 m | 3.35 m x 4.34 m |
| Basement | Bedroom | 3.68 m | 1.73 m | 3.68 m x 1.73 m |
| Main Level | Living Room | 6.78 m | 3.23 m | 6.78 m x 3.23 m |
| Main Level | Dining Room | 3.78 m | 3.28 m | 3.78 m x 3.28 m |
| Main Level | Kitchen | 3.35 m | 4.5 m | 3.35 m x 4.5 m |
https://www.realtor.ca/real-estate/27923927/7159-spyglass-crescent-mississauga-lisgar-lisgar
Contact Us
Contact us for more information
Sung Jung Woo
Broker
(416) 732-8920
www.sungwoo.ca/
www.facebook.com/sung.woo.505
1170 Bay Street, Unit 110
Toronto, Ontario M5S 2B4
(416) 640-2661
(416) 640-2688
www.remaxcondosplus.com/
Rena Son
Salesperson
1170 Bay Street, Unit 110
Toronto, Ontario M5S 2B4
(416) 640-2661
(416) 640-2688
www.remaxcondosplus.com/




















































