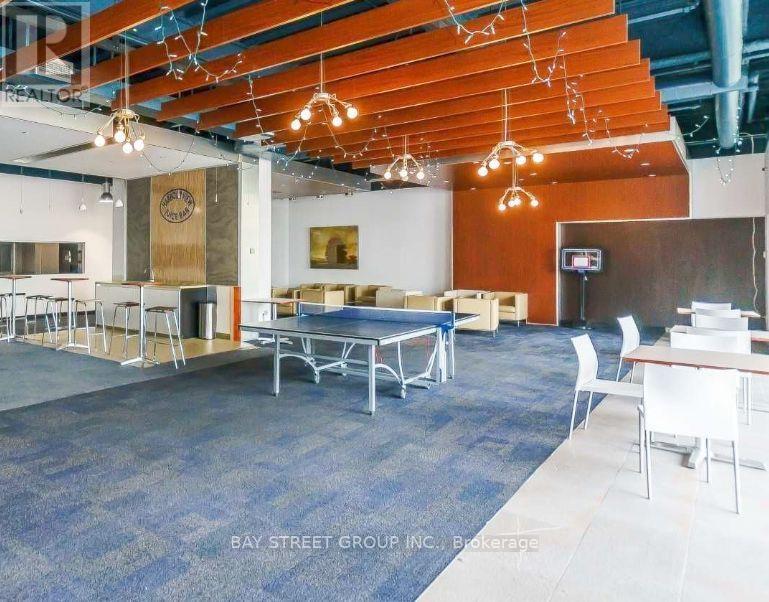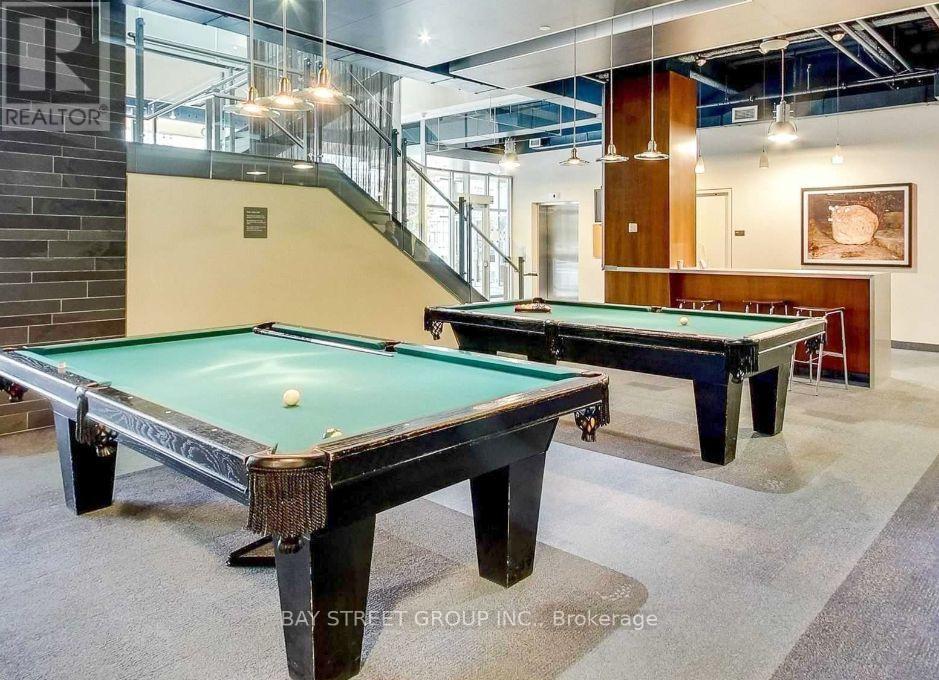1001 - 3 Navy Wharf Court Toronto, Ontario M5V 3V1
$3,600 Monthly
Welcome to Concord City Place Condo, where every room offers breathtaking lake views. This spacious 2-bedroom + den corner suite features 2 full baths and is a true must-see in a central downtown location.Enjoy an abundance of natural light and an open-concept layout designed for comfort and convenience. The laminate flooring throughout, coupled with floor-to-ceiling windows in the living area and kitchen, highlights the stunning views of the city and lake.The modern kitchen boasts a breakfast bar and provides an exceptional gas cooking experience, perfect for any aspiring chef. Both spacious bedrooms come with ample closet space, allowing for a cozy retreat or the setup of a stylish home office.The versatile den can serve as a guest room or a creative workspace.Experience the ultimate lifestyle with the 30,000 sq. ft. Super Club, featuring top-notch amenities such as an indoor pool, sauna, fitness center, tennis court, basketball court, golf simulator, and a bowling alley for endless entertainment with friends.Located near iconic landmarks like Rogers Center, CN Tower, and Ripley's Aquarium, this condo is also close to the best restaurants, vibrant nightlife, sporting events, and public transit options.Don't miss out on this incredible opportunity! Book your private tour today! (id:24801)
Property Details
| MLS® Number | C11976327 |
| Property Type | Single Family |
| Community Name | Waterfront Communities C1 |
| Amenities Near By | Park, Public Transit |
| Community Features | Pet Restrictions, Community Centre |
| Features | Balcony |
| Parking Space Total | 1 |
| View Type | View |
Building
| Bathroom Total | 2 |
| Bedrooms Above Ground | 2 |
| Bedrooms Below Ground | 1 |
| Bedrooms Total | 3 |
| Amenities | Recreation Centre, Sauna, Visitor Parking, Party Room |
| Appliances | Garage Door Opener Remote(s), Dishwasher, Dryer, Microwave, Oven, Range, Refrigerator, Stove, Washer |
| Cooling Type | Central Air Conditioning |
| Exterior Finish | Concrete |
| Flooring Type | Carpeted |
| Heating Fuel | Natural Gas |
| Heating Type | Forced Air |
| Size Interior | 900 - 999 Ft2 |
| Type | Apartment |
Parking
| Underground | |
| Garage |
Land
| Acreage | No |
| Land Amenities | Park, Public Transit |
Rooms
| Level | Type | Length | Width | Dimensions |
|---|---|---|---|---|
| Ground Level | Living Room | 5.94 m | 3.65 m | 5.94 m x 3.65 m |
| Ground Level | Dining Room | 5.94 m | 3.65 m | 5.94 m x 3.65 m |
| Ground Level | Kitchen | 2.43 m | 1.29 m | 2.43 m x 1.29 m |
| Ground Level | Primary Bedroom | 3.68 m | 3.04 m | 3.68 m x 3.04 m |
| Ground Level | Bedroom 2 | 3.54 m | 2.93 m | 3.54 m x 2.93 m |
| Ground Level | Den | 2.83 m | 2.16 m | 2.83 m x 2.16 m |
Contact Us
Contact us for more information
Jennifer Yang
Salesperson
www.xygroup.ca/
8300 Woodbine Ave Ste 500
Markham, Ontario L3R 9Y7
(905) 909-0101
(905) 909-0202
Wayne Xu
Broker
8300 Woodbine Ave Ste 500
Markham, Ontario L3R 9Y7
(905) 909-0101
(905) 909-0202
Bessie Niu
Salesperson
8300 Woodbine Ave Ste 500
Markham, Ontario L3R 9Y7
(905) 909-0101
(905) 909-0202























