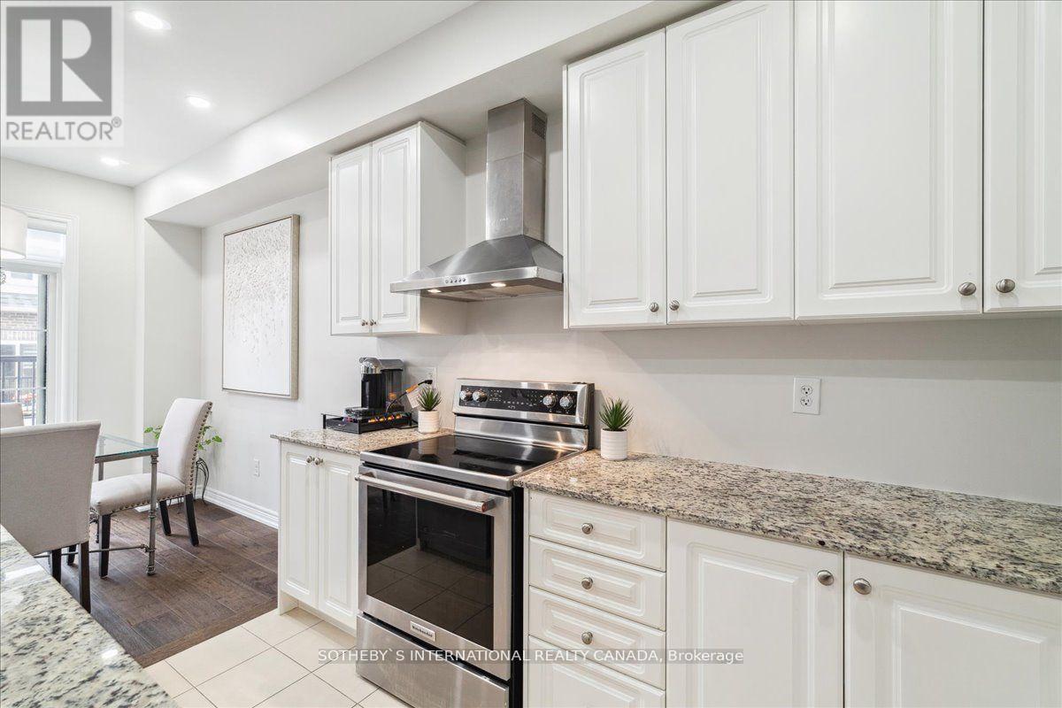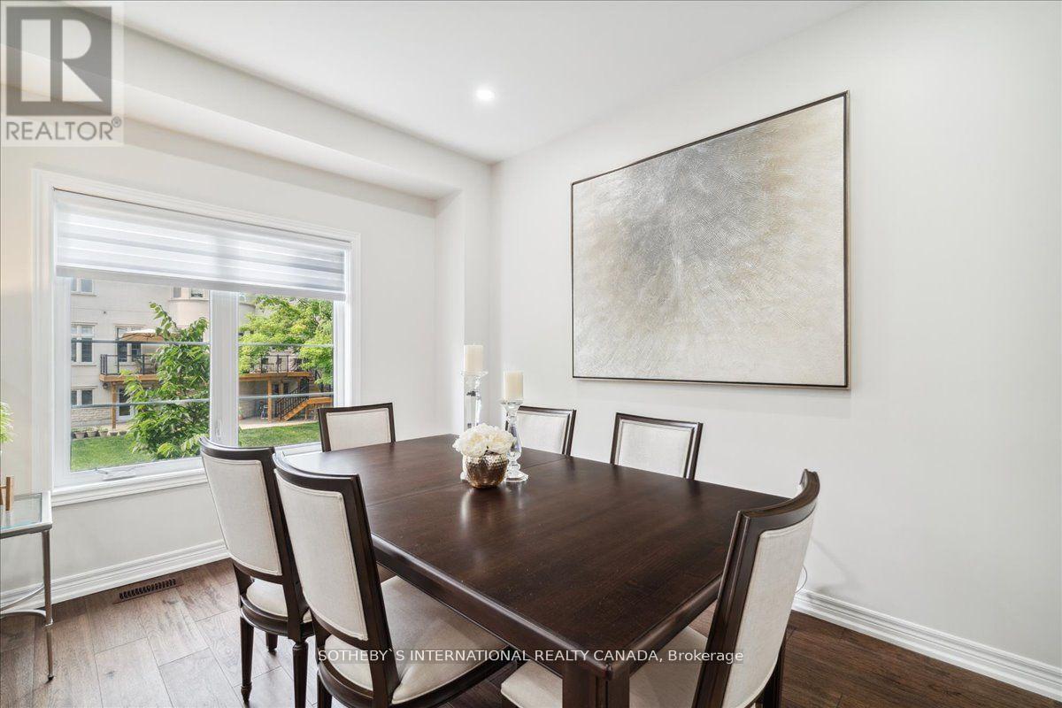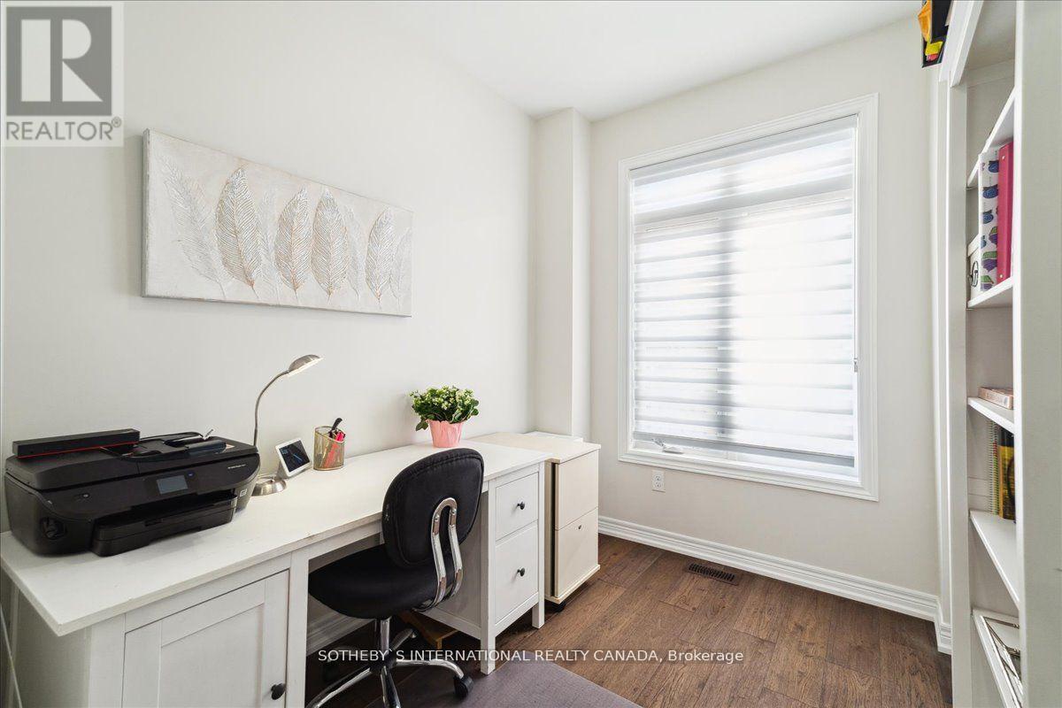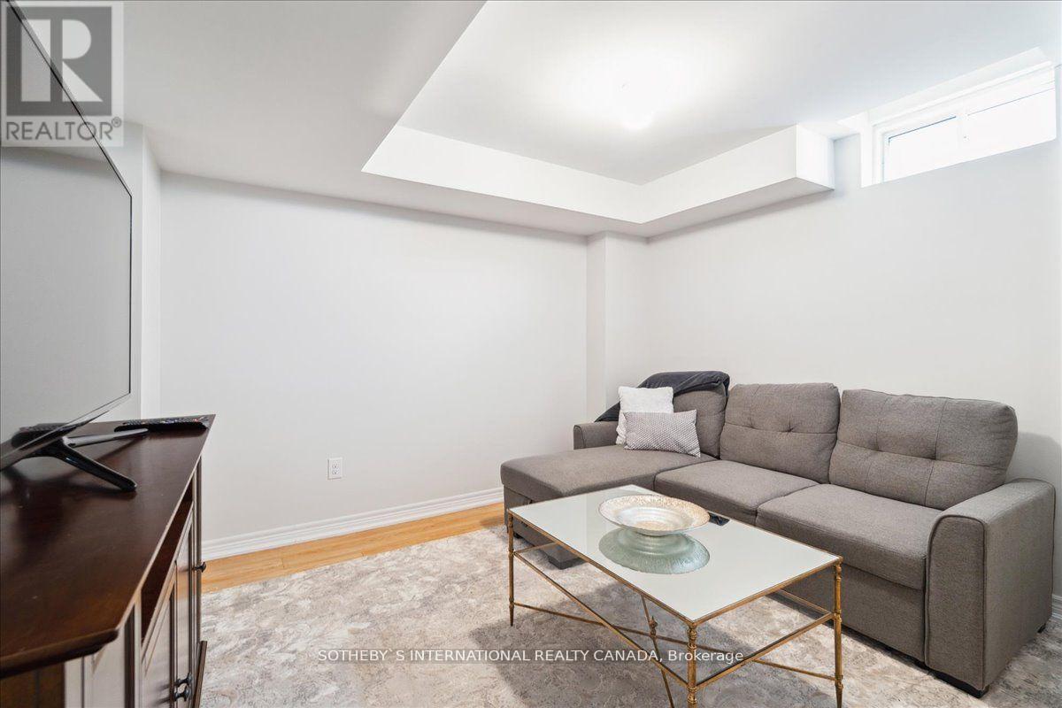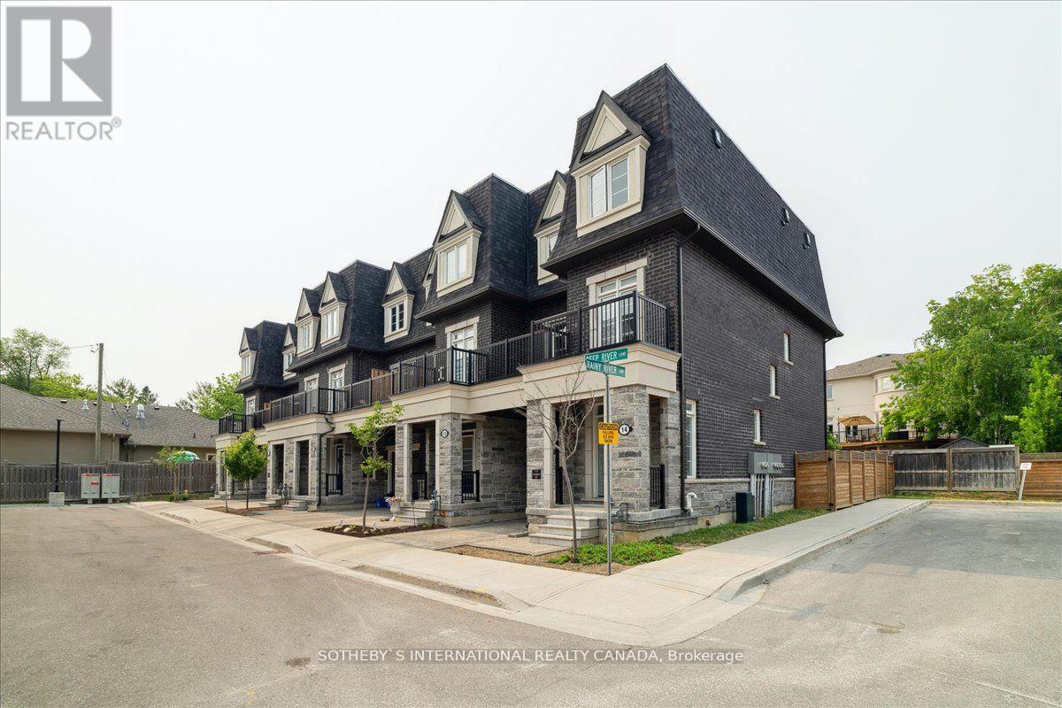12 Deep River Lane S Richmond Hill, Ontario L4C 5S4
$1,268,888
Welcome to 12 Deep River Lane! A must see beautiful, 3 bedroom, 4 bath, bright townhouse, 2442 sf, 1 car garage located in Westbrook Community, one of the most high demand areas of Richmond Hill Large bright kitchen with a massive island and granite countertop. 9 feet ceilings, hardwood potlights, south facing balcony, large windows in living room/dining room. Finished basement with storage closet under the stairs. Fridge, Stove, B/I Dishwasher, Washer, Dryer, All New Window Coverings, ELFS, Garage Door Opener, Storage Shelving In Garage Walk to Yonge Street and Transit. Close to High Ranking Schools, Shopping Centre and much more. Minutes to 407 and 404. Seconds to Go Transit and Hwy 7 Rapidway! (id:24801)
Property Details
| MLS® Number | N11976320 |
| Property Type | Single Family |
| Community Name | Westbrook |
| Amenities Near By | Schools, Park, Place Of Worship, Public Transit |
| Parking Space Total | 2 |
Building
| Bathroom Total | 4 |
| Bedrooms Above Ground | 3 |
| Bedrooms Total | 3 |
| Appliances | Dishwasher, Dryer, Garage Door Opener, Refrigerator, Stove, Washer, Window Coverings |
| Basement Development | Finished |
| Basement Type | N/a (finished) |
| Construction Style Attachment | Attached |
| Cooling Type | Central Air Conditioning |
| Exterior Finish | Brick |
| Fire Protection | Alarm System, Smoke Detectors |
| Flooring Type | Porcelain Tile, Hardwood, Laminate |
| Foundation Type | Concrete |
| Half Bath Total | 1 |
| Heating Fuel | Natural Gas |
| Heating Type | Forced Air |
| Stories Total | 3 |
| Size Interior | 2,000 - 2,500 Ft2 |
| Type | Row / Townhouse |
| Utility Water | Municipal Water |
Parking
| Attached Garage | |
| Garage |
Land
| Acreage | No |
| Land Amenities | Schools, Park, Place Of Worship, Public Transit |
| Sewer | Sanitary Sewer |
| Size Depth | 76 Ft ,8 In |
| Size Frontage | 19 Ft ,8 In |
| Size Irregular | 19.7 X 76.7 Ft |
| Size Total Text | 19.7 X 76.7 Ft |
Rooms
| Level | Type | Length | Width | Dimensions |
|---|---|---|---|---|
| Second Level | Office | 2.53 m | 2.74 m | 2.53 m x 2.74 m |
| Second Level | Living Room | 5.52 m | 3.78 m | 5.52 m x 3.78 m |
| Second Level | Kitchen | 3.29 m | 3.48 m | 3.29 m x 3.48 m |
| Second Level | Dining Room | 3.14 m | 2.74 m | 3.14 m x 2.74 m |
| Basement | Recreational, Games Room | 5.7 m | 3.75 m | 5.7 m x 3.75 m |
| Main Level | Foyer | Measurements not available | ||
| Main Level | Media | 2.47 m | 3.9 m | 2.47 m x 3.9 m |
| Upper Level | Primary Bedroom | 3.57 m | 4.4 m | 3.57 m x 4.4 m |
| Upper Level | Bedroom 2 | 2.84 m | 3.05 m | 2.84 m x 3.05 m |
| Upper Level | Bedroom 3 | 2.84 m | 3.35 m | 2.84 m x 3.35 m |
https://www.realtor.ca/real-estate/27924324/12-deep-river-lane-s-richmond-hill-westbrook-westbrook
Contact Us
Contact us for more information
Valerie Gerardi
Salesperson
www.gerardirealestate.com/
3109 Bloor St West #1
Toronto, Ontario M8X 1E2
(416) 916-3931
(416) 960-3222
Michael Gerardi
Salesperson
3109 Bloor St West #1
Toronto, Ontario M8X 1E2
(416) 916-3931
(416) 960-3222
















