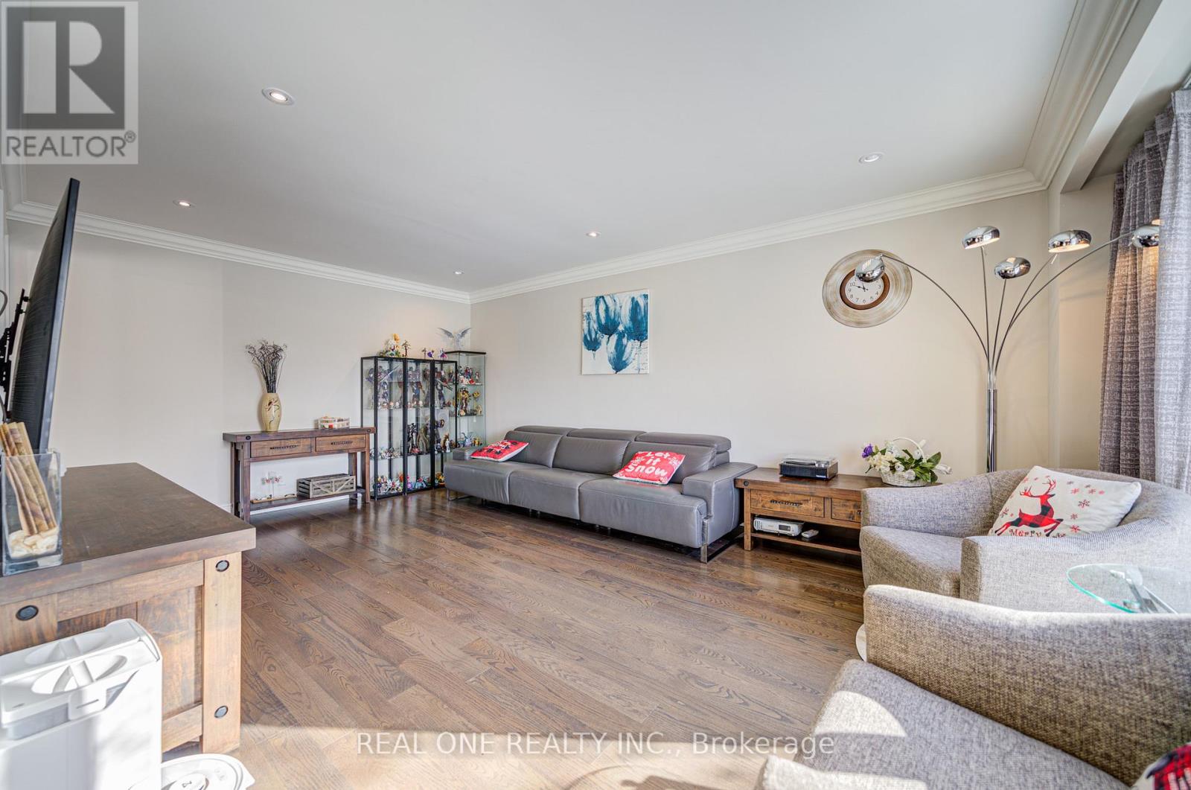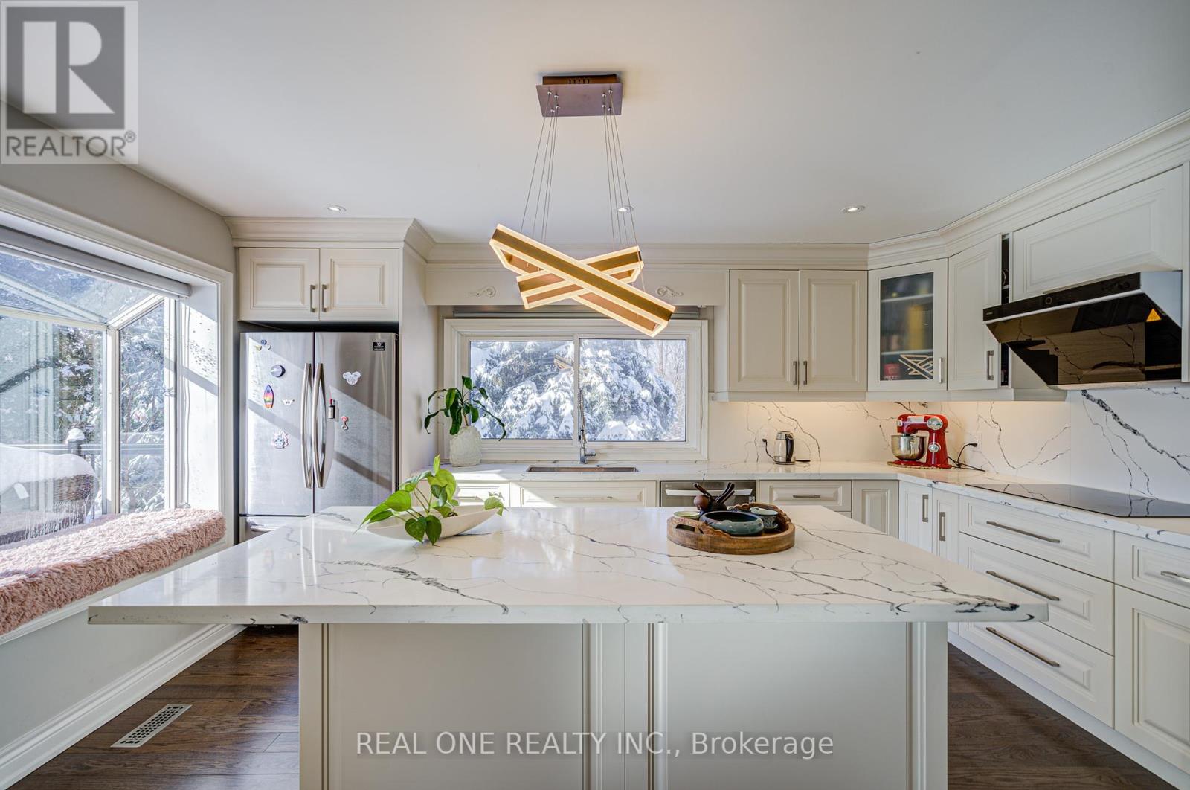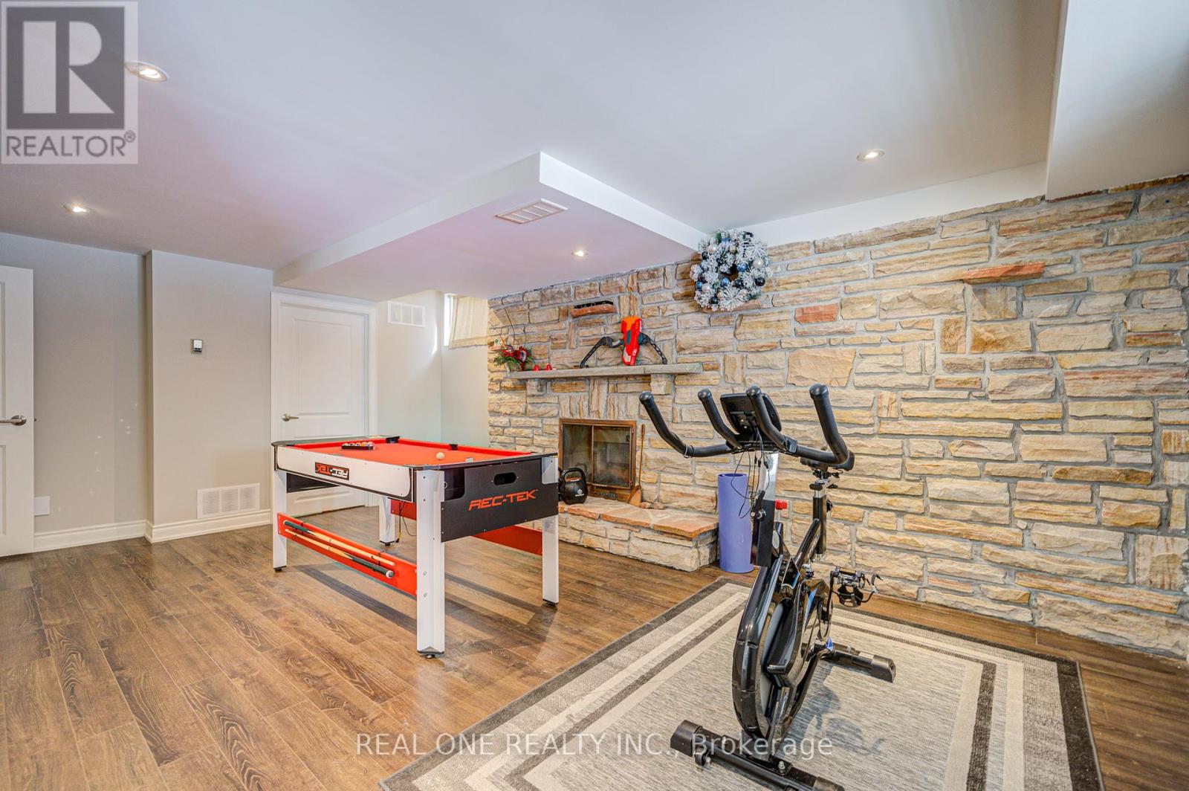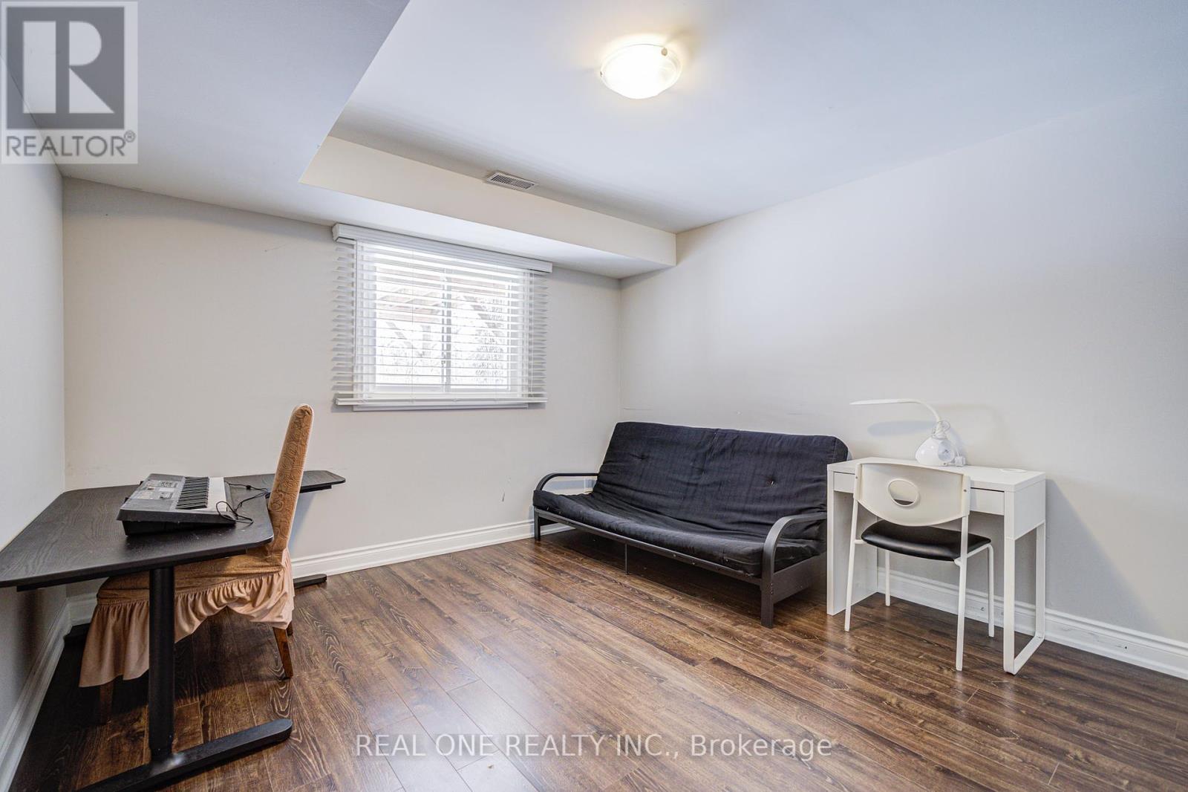160 Cambridge Court Richmond Hill, Ontario L4C 6E7
$2,780,000
Welcome to this Beautiful Sun-filled House on a Quite Court in Prestigious South Richvale. Back on Golf Course with Breathtaking view. Fully renovated in 2020 with practical layout 5 Bedrooms 6 Bathrooms Two Kitchens. Open Concept Kitchen with elegant center island and Backsplash. Main Level has Large family room, Study Room, Dinning Area W/O to a huge Backyard Deck for BBQ and Entertainment. Bay window with sitting area Perfect for enjoying stunning Golf Course view. W/O Basement has a Separate Entrance One Bdrm apartment with full kitchen and laundry room for potential rental Income. New Furnace, AC, Water Heater(2020). Interlocking Driveway and side stairs to backyard(2023), Finished Garage Ceiling, Drywall, Floor(2023). New backyard Deck (2021). Roof Insulation (2019). 4 Parking Spaces on the Driveway. Step to High Ranked Langstaff SS. Min. to Hwy 407, 404, Yonge St, Richmond Hill Center, Shopping Plazas, GO Stations. (id:24801)
Property Details
| MLS® Number | N11976402 |
| Property Type | Single Family |
| Community Name | South Richvale |
| Amenities Near By | Park |
| Features | Cul-de-sac, Wooded Area, Sloping, Ravine |
| Parking Space Total | 4 |
Building
| Bathroom Total | 6 |
| Bedrooms Above Ground | 4 |
| Bedrooms Below Ground | 1 |
| Bedrooms Total | 5 |
| Appliances | Water Heater, Dryer, Range, Refrigerator, Stove, Washer, Window Coverings |
| Basement Development | Finished |
| Basement Type | N/a (finished) |
| Construction Status | Insulation Upgraded |
| Construction Style Attachment | Detached |
| Cooling Type | Central Air Conditioning |
| Exterior Finish | Brick |
| Fireplace Present | Yes |
| Flooring Type | Laminate, Hardwood |
| Foundation Type | Block |
| Half Bath Total | 1 |
| Heating Fuel | Natural Gas |
| Heating Type | Forced Air |
| Stories Total | 2 |
| Size Interior | 2,500 - 3,000 Ft2 |
| Type | House |
| Utility Water | Municipal Water |
Parking
| Attached Garage | |
| Garage |
Land
| Acreage | No |
| Land Amenities | Park |
| Sewer | Sanitary Sewer |
| Size Depth | 128 Ft |
| Size Frontage | 35 Ft |
| Size Irregular | 35 X 128 Ft ; Premium Pie-shaped Lot |
| Size Total Text | 35 X 128 Ft ; Premium Pie-shaped Lot |
Rooms
| Level | Type | Length | Width | Dimensions |
|---|---|---|---|---|
| Second Level | Primary Bedroom | 4.85 m | 3.86 m | 4.85 m x 3.86 m |
| Second Level | Bedroom 2 | 3.99 m | 3.43 m | 3.99 m x 3.43 m |
| Second Level | Bedroom 3 | 4.34 m | 3.35 m | 4.34 m x 3.35 m |
| Second Level | Bedroom 4 | 3.4 m | 3.4 m | 3.4 m x 3.4 m |
| Basement | Living Room | 5.4 m | 3 m | 5.4 m x 3 m |
| Basement | Kitchen | 5.4 m | 3 m | 5.4 m x 3 m |
| Basement | Bedroom | 5.4 m | 3.6 m | 5.4 m x 3.6 m |
| Basement | Laundry Room | 2.5 m | 2 m | 2.5 m x 2 m |
| Basement | Recreational, Games Room | 5.5 m | 4.3 m | 5.5 m x 4.3 m |
| Ground Level | Living Room | 5.76 m | 4 m | 5.76 m x 4 m |
| Ground Level | Dining Room | 3.9 m | 2.9 m | 3.9 m x 2.9 m |
| Ground Level | Kitchen | 3.6 m | 3.6 m | 3.6 m x 3.6 m |
| Ground Level | Library | 5.5 m | 3.3 m | 5.5 m x 3.3 m |
Contact Us
Contact us for more information
Li Jing Xu
Salesperson
15 Wertheim Court Unit 302
Richmond Hill, Ontario L4B 3H7
(905) 597-8511
(905) 597-8519











































