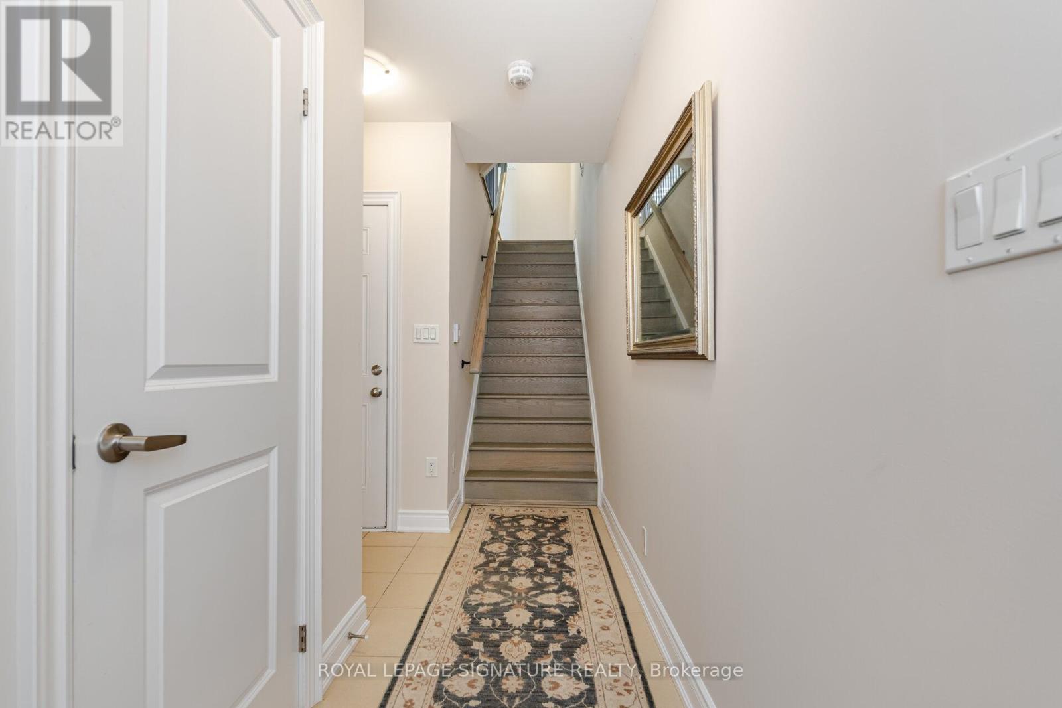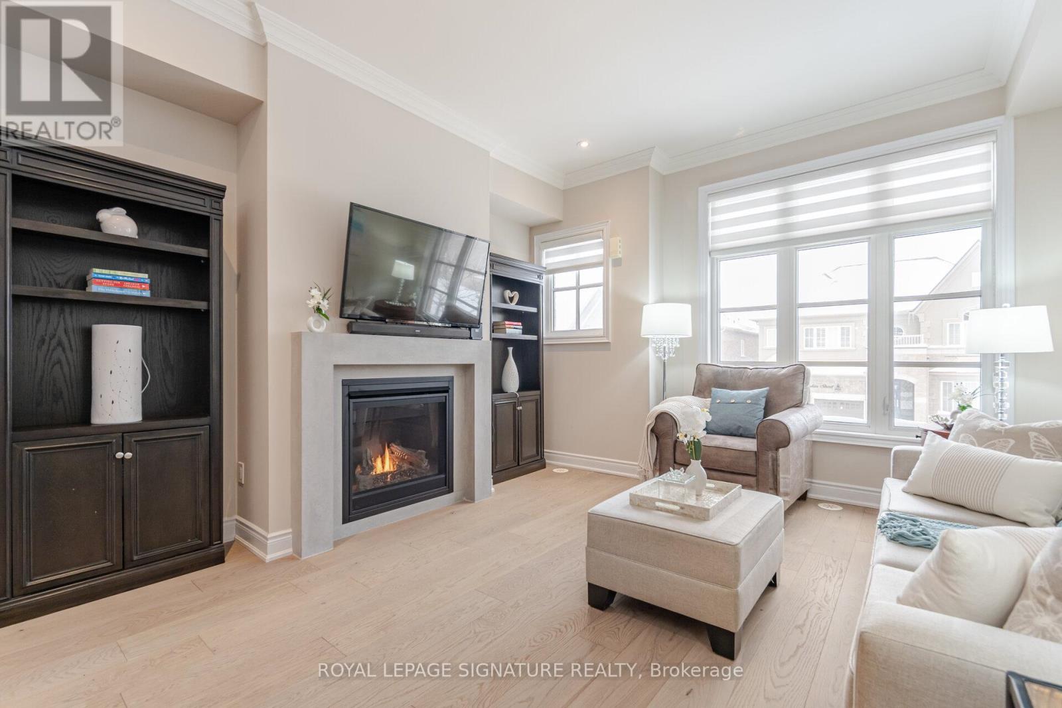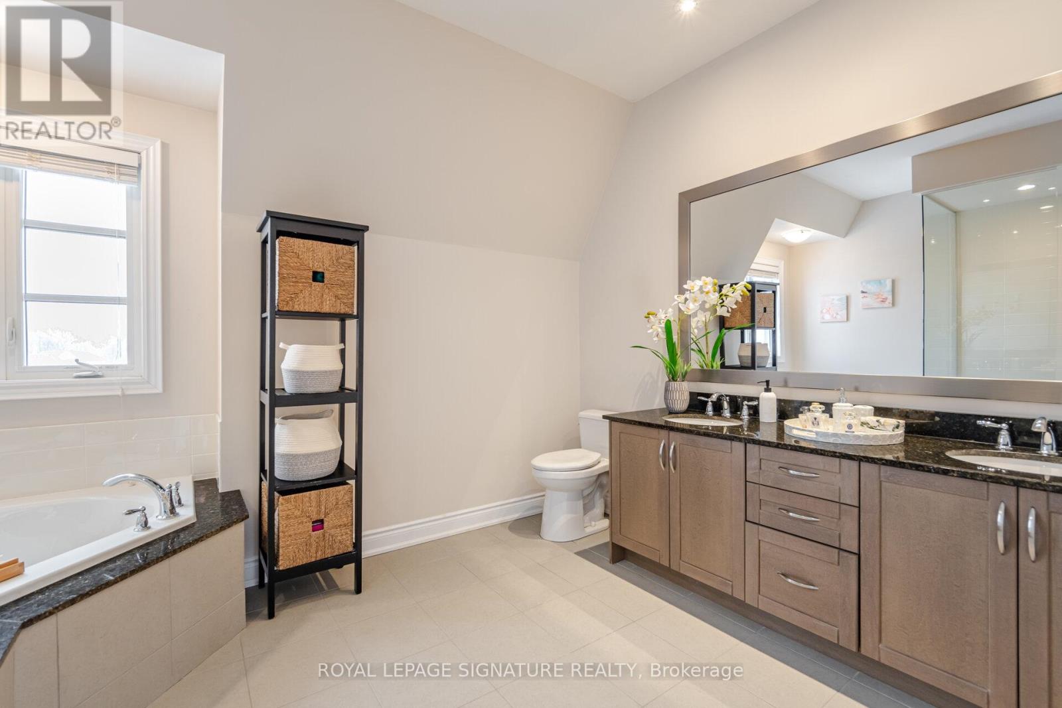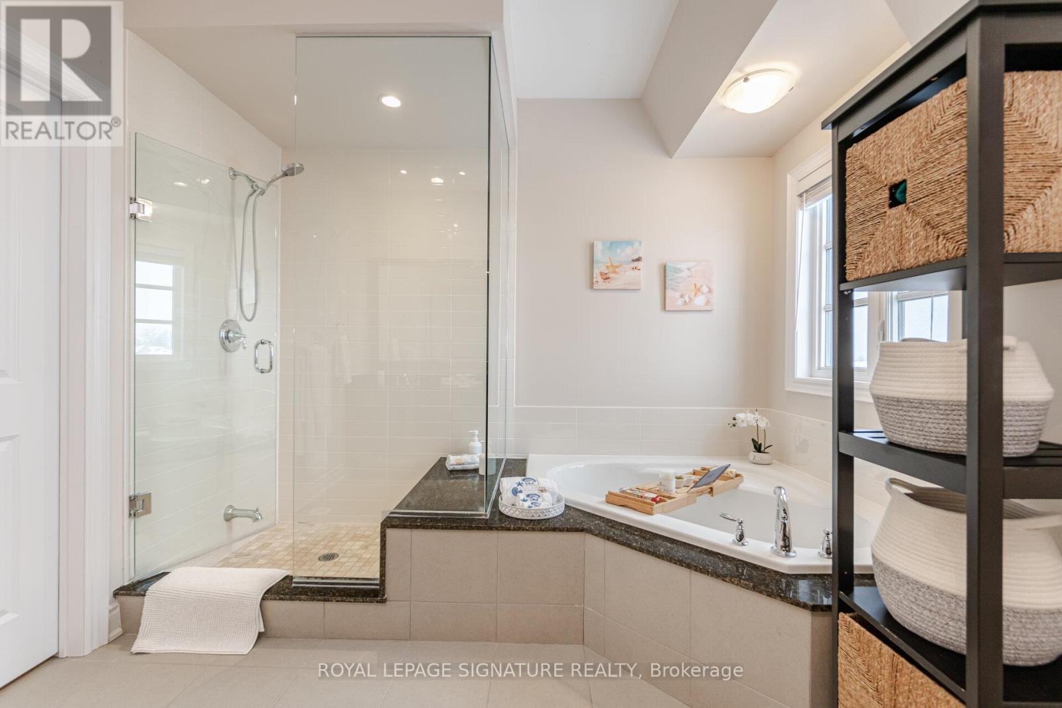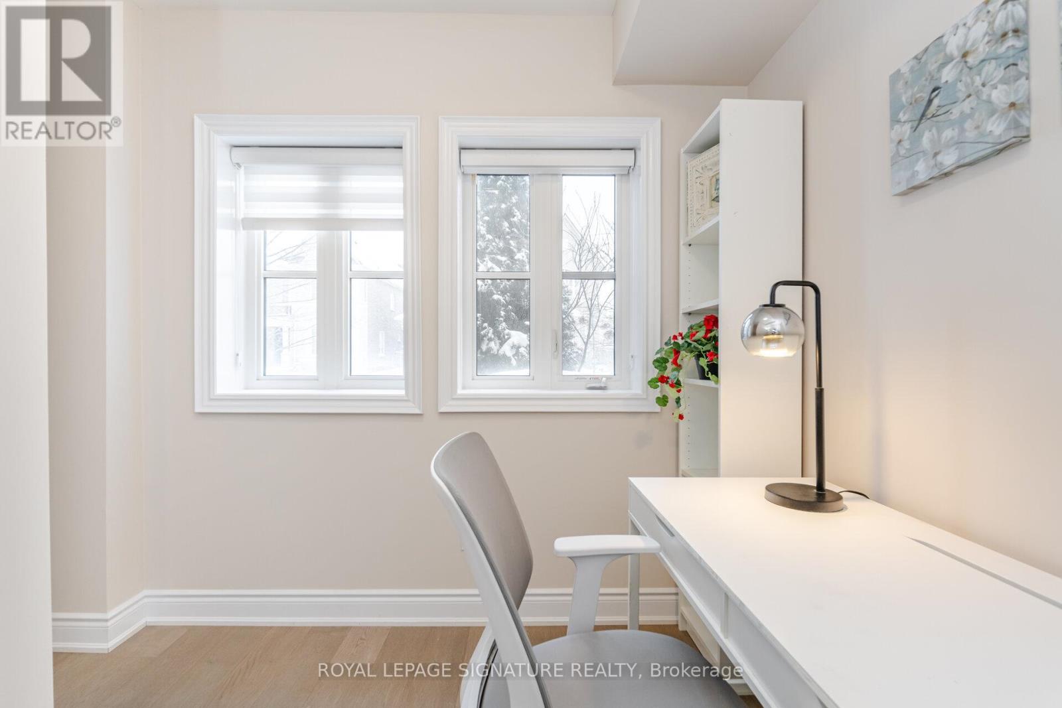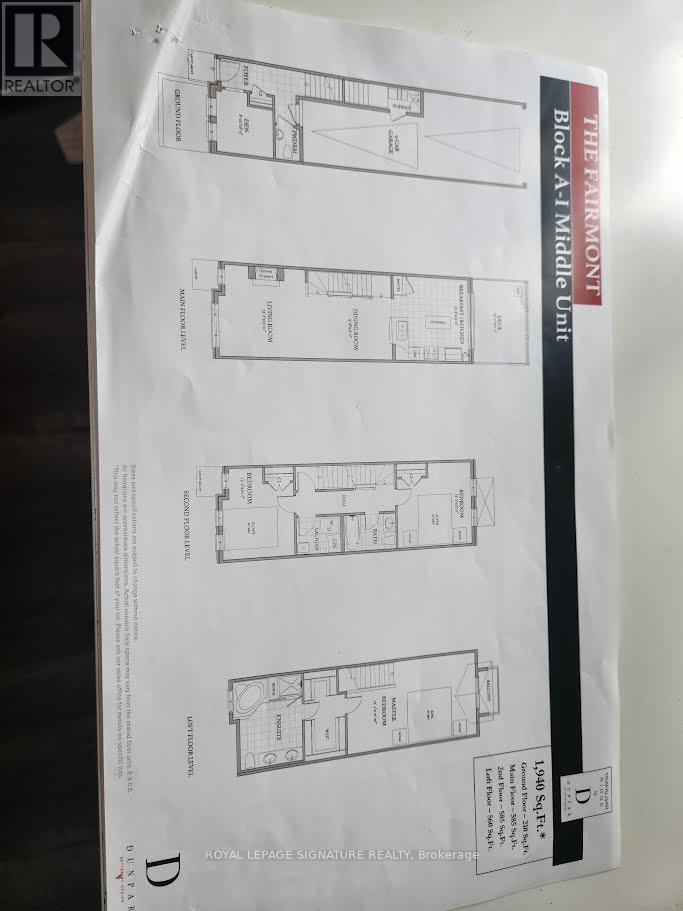2131 Lillykin Street Oakville, Ontario L6H 0N2
$1,238,888
Stunning, Luxury, fabulous 3 bedroom/2.5 bathroom freehold townhouse with 1940 sqft, located in prestigious River Oaks community of Oakville. Open concept layout, direct access to the 2 parking garage. 9.6 foot ceiling on main floor and 9 foot ceiling on loft, gas fireplace, kitchen includes granite countertop, crafted cabinetry and updated island, huge deck. Loft floor level has huge master bedroom with 5pc master ensuite, walk out to huge deck, W/I custom closet. energy efficient windows, fresh painted throughout, near Sheridan college & top rated schools, hospital, and shopping centers. Access to Go station, QEW, 407. Self-sealing roof shingles, oversized patio doors, Casement energy efficient windows throughout. Dual-zone climate control thermostats, cable tv, telephone outlets, waterproof electrical outlets all rooms, gas outlet on patio. Individually controlled HVAC. new large plank hardwood floor ,Oak stair case and treads, Individual hydro and gas meter, White decora style switches and receptacles throughout, Waterproof electrical outlet on patios. (id:24801)
Property Details
| MLS® Number | W11976442 |
| Property Type | Single Family |
| Community Name | River Oaks |
| Amenities Near By | Hospital, Park, Public Transit, Schools |
| Community Features | Community Centre |
| Features | Carpet Free |
| Parking Space Total | 2 |
| Structure | Patio(s) |
Building
| Bathroom Total | 3 |
| Bedrooms Above Ground | 3 |
| Bedrooms Total | 3 |
| Appliances | Garage Door Opener Remote(s), Central Vacuum, Dishwasher, Dryer, Garage Door Opener, Microwave, Range, Refrigerator, Washer, Whirlpool, Window Coverings |
| Construction Style Attachment | Attached |
| Cooling Type | Central Air Conditioning |
| Exterior Finish | Brick |
| Fire Protection | Smoke Detectors |
| Fireplace Present | Yes |
| Flooring Type | Hardwood |
| Foundation Type | Poured Concrete |
| Half Bath Total | 1 |
| Heating Fuel | Natural Gas |
| Heating Type | Forced Air |
| Stories Total | 3 |
| Size Interior | 1,500 - 2,000 Ft2 |
| Type | Row / Townhouse |
| Utility Water | Municipal Water |
Parking
| Garage |
Land
| Acreage | No |
| Land Amenities | Hospital, Park, Public Transit, Schools |
| Landscape Features | Landscaped |
| Sewer | Sanitary Sewer |
| Size Depth | 59 Ft ,1 In |
| Size Frontage | 14 Ft |
| Size Irregular | 14 X 59.1 Ft |
| Size Total Text | 14 X 59.1 Ft |
Rooms
| Level | Type | Length | Width | Dimensions |
|---|---|---|---|---|
| Second Level | Bedroom 2 | 4.02 m | 3.96 m | 4.02 m x 3.96 m |
| Second Level | Bedroom 3 | 4.02 m | 3.29 m | 4.02 m x 3.29 m |
| Second Level | Laundry Room | Measurements not available | ||
| Third Level | Bedroom | 4.02 m | 6.65 m | 4.02 m x 6.65 m |
| Main Level | Living Room | 4.82 m | 4.02 m | 4.82 m x 4.02 m |
| Main Level | Dining Room | 3.35 m | 2.99 m | 3.35 m x 2.99 m |
| Main Level | Kitchen | 4.02 m | 3.96 m | 4.02 m x 3.96 m |
| Ground Level | Den | 2.69 m | 2.51 m | 2.69 m x 2.51 m |
https://www.realtor.ca/real-estate/27924394/2131-lillykin-street-oakville-river-oaks-river-oaks
Contact Us
Contact us for more information
Song Gao
Broker
www.songgaorealtor.com/
www.facebook.com/song.gao.1466
www.linkedin.com/in/song-gao-665ab041?trk=nav_responsive_tab_profile_pic
201-30 Eglinton Ave West
Mississauga, Ontario L5R 3E7
(905) 568-2121
(905) 568-2588




