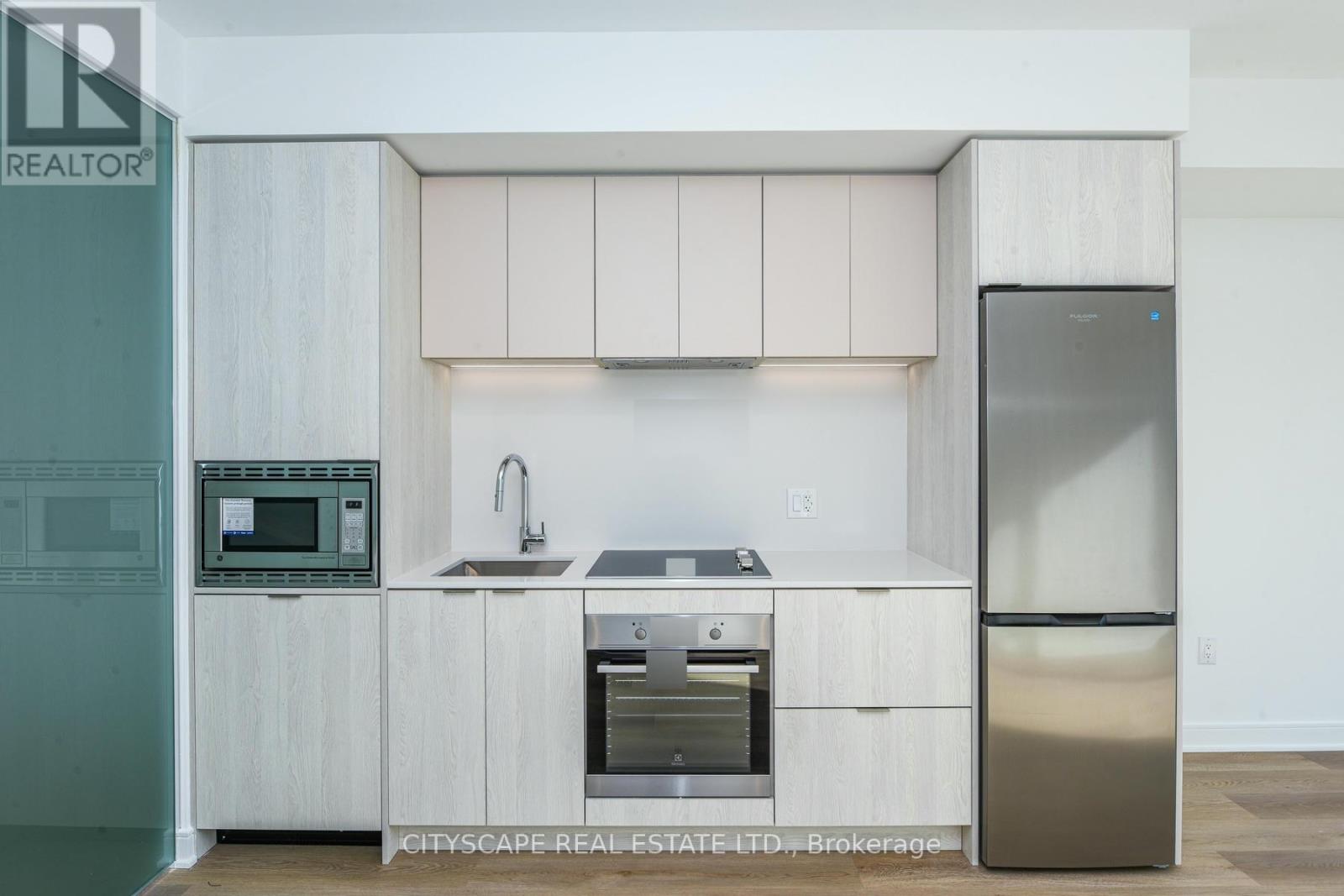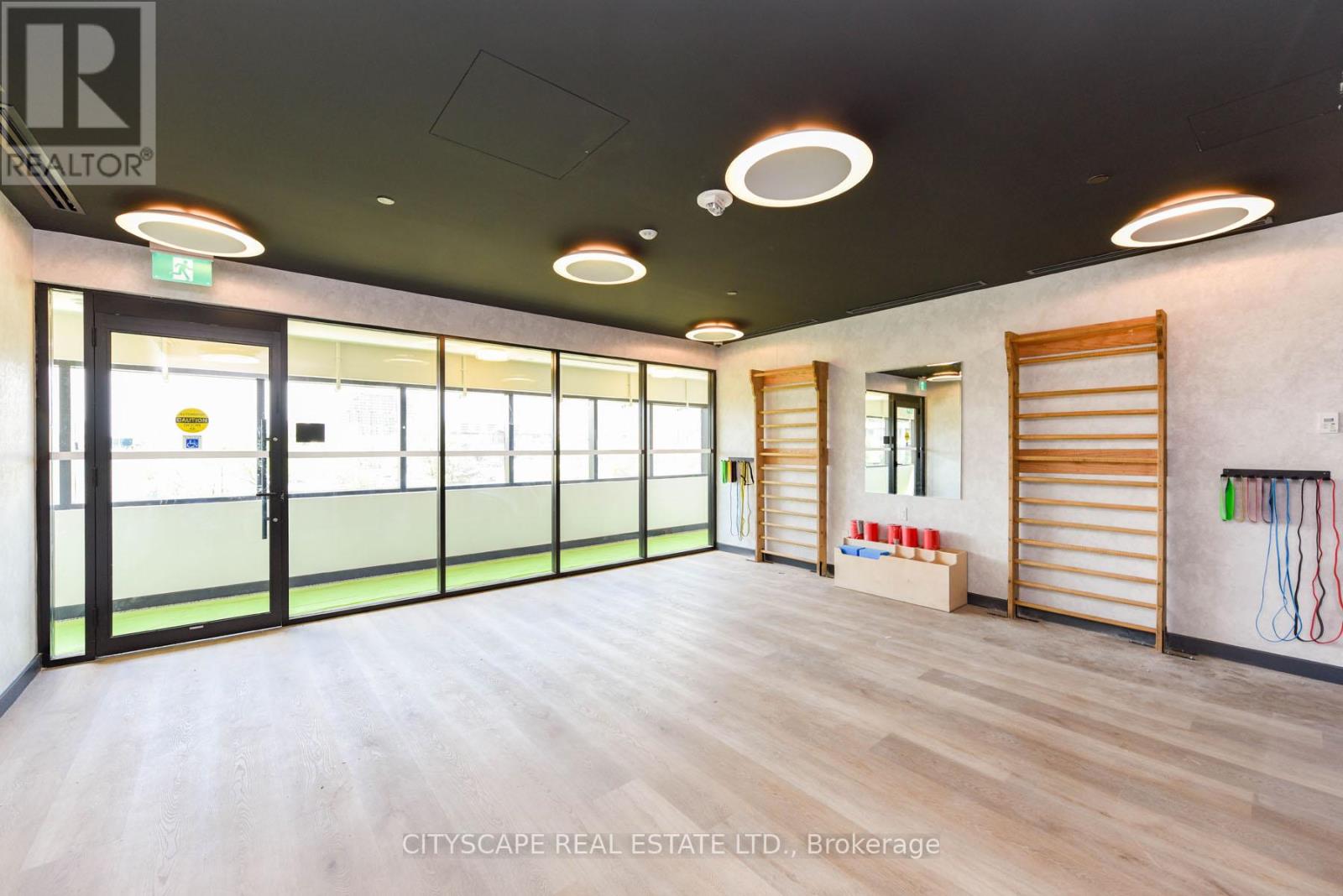1219 - 86 Dundas Street E Mississauga, Ontario L5A 1W4
$649,000Maintenance, Common Area Maintenance, Insurance, Parking
$500 Monthly
Maintenance, Common Area Maintenance, Insurance, Parking
$500 MonthlyExperience modern luxury with this brand-new 2-bedroom, 2-bathroom condominium at 86 Dundas St. E, Mississauga. Designed for maximum space and comfort, it features cozy bedrooms, stylish bathrooms with high-end finishes, and a modern kitchen with premium appliances and ample storage. Enjoy the convenience of in-unit laundry, 9-foot ceilings, and floor-to-ceiling windows that fill the space with natural light. Relax on your private west-facing balcony with beautiful views. The residents have access to over 17,000 square feet of indoor and outdoor amenities, including a 24/7 concierge, exercise room, art gallery, yoga studio, party room, outdoor terrace, movie theatre, and co-working lounge. The outdoor terrace offers cozy fire-side seating, dining areas, and a play area for kids. Perfectly situated just steps from the new Cooksville LRT Station and within walking distance to Cooksville GO Station, this location ensures seamless connectivity across the GTA. Minutes away from Square One, Celebration Square, Sheridan College, and major highways, with nearby shopping, dining, and entertainment options. Dont miss this opportunity to own a luxury condo in one of Mississauga's most desirable locations. (id:24801)
Property Details
| MLS® Number | W11976560 |
| Property Type | Single Family |
| Community Name | Cooksville |
| Community Features | Pet Restrictions |
| Features | Balcony |
| Parking Space Total | 1 |
Building
| Bathroom Total | 2 |
| Bedrooms Above Ground | 2 |
| Bedrooms Total | 2 |
| Amenities | Storage - Locker |
| Appliances | Dishwasher, Dryer, Microwave, Oven, Refrigerator, Washer |
| Cooling Type | Central Air Conditioning |
| Exterior Finish | Aluminum Siding, Brick |
| Flooring Type | Laminate |
| Heating Fuel | Natural Gas |
| Heating Type | Forced Air |
| Size Interior | 700 - 799 Ft2 |
| Type | Apartment |
Parking
| Underground | |
| Garage |
Land
| Acreage | No |
Rooms
| Level | Type | Length | Width | Dimensions |
|---|---|---|---|---|
| Flat | Living Room | 3.1 m | 3.1 m | 3.1 m x 3.1 m |
| Flat | Dining Room | 3.1 m | 3.1 m | 3.1 m x 3.1 m |
| Flat | Kitchen | 3.3 m | 3.3 m | 3.3 m x 3.3 m |
| Flat | Primary Bedroom | 3.28 m | 2.51 m | 3.28 m x 2.51 m |
| Flat | Bedroom | 2.69 m | 2.34 m | 2.69 m x 2.34 m |
| Flat | Bathroom | Measurements not available | ||
| Flat | Bathroom | Measurements not available |
Contact Us
Contact us for more information
Arif Ali Rajer
Salesperson
(647) 916-1000
www.arifrealtor.com/
www.facebook.com/ArifRajer.RealEstate
www.linkedin.com/in/arifrajer/
885 Plymouth Dr #2
Mississauga, Ontario L5V 0B5
(905) 241-2222
(905) 241-3333
Hasan Masood Khan
Salesperson
www.hmkrealtor.com/
facebook.com/hmkrealtor
885 Plymouth Dr #2
Mississauga, Ontario L5V 0B5
(905) 241-2222
(905) 241-3333





































