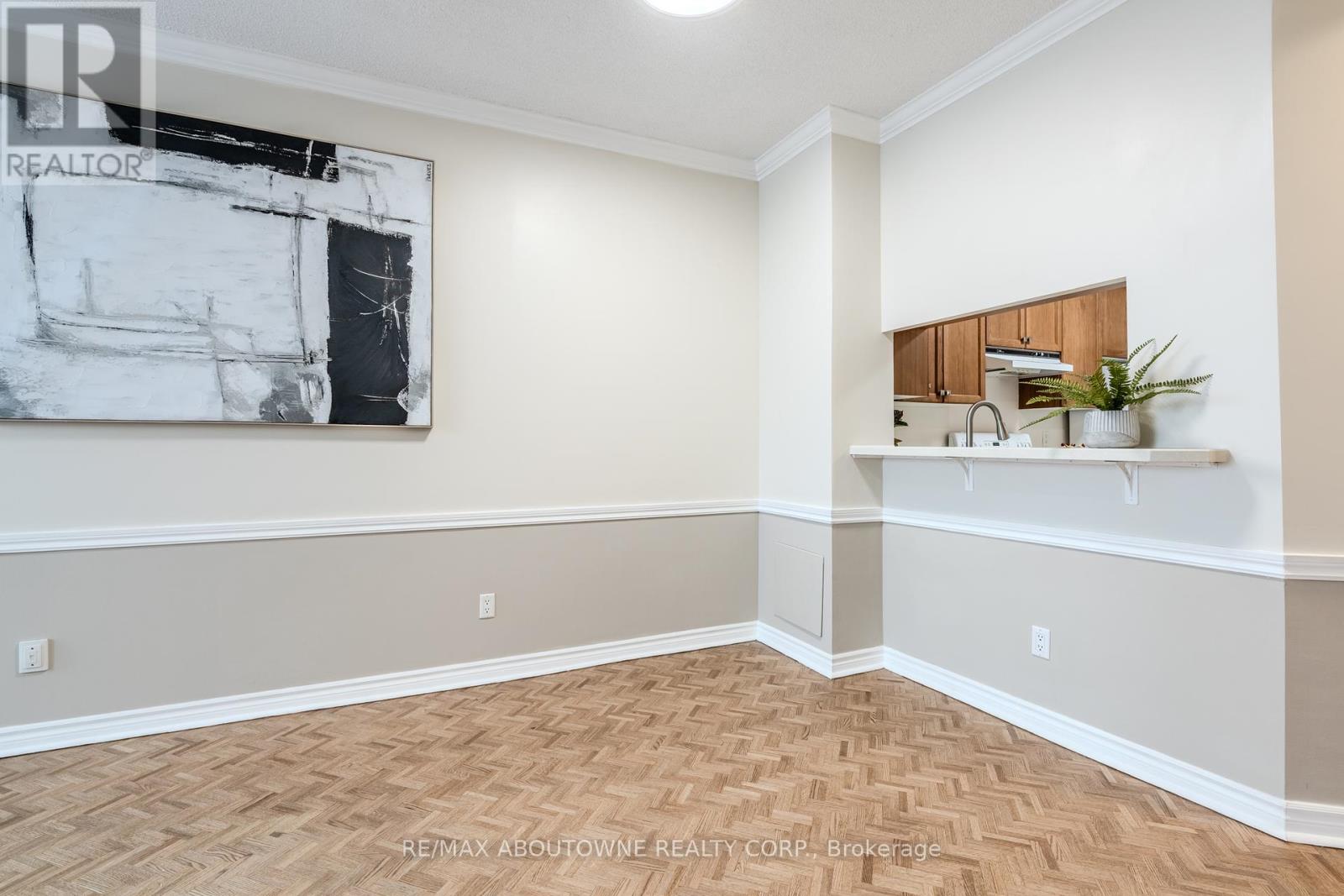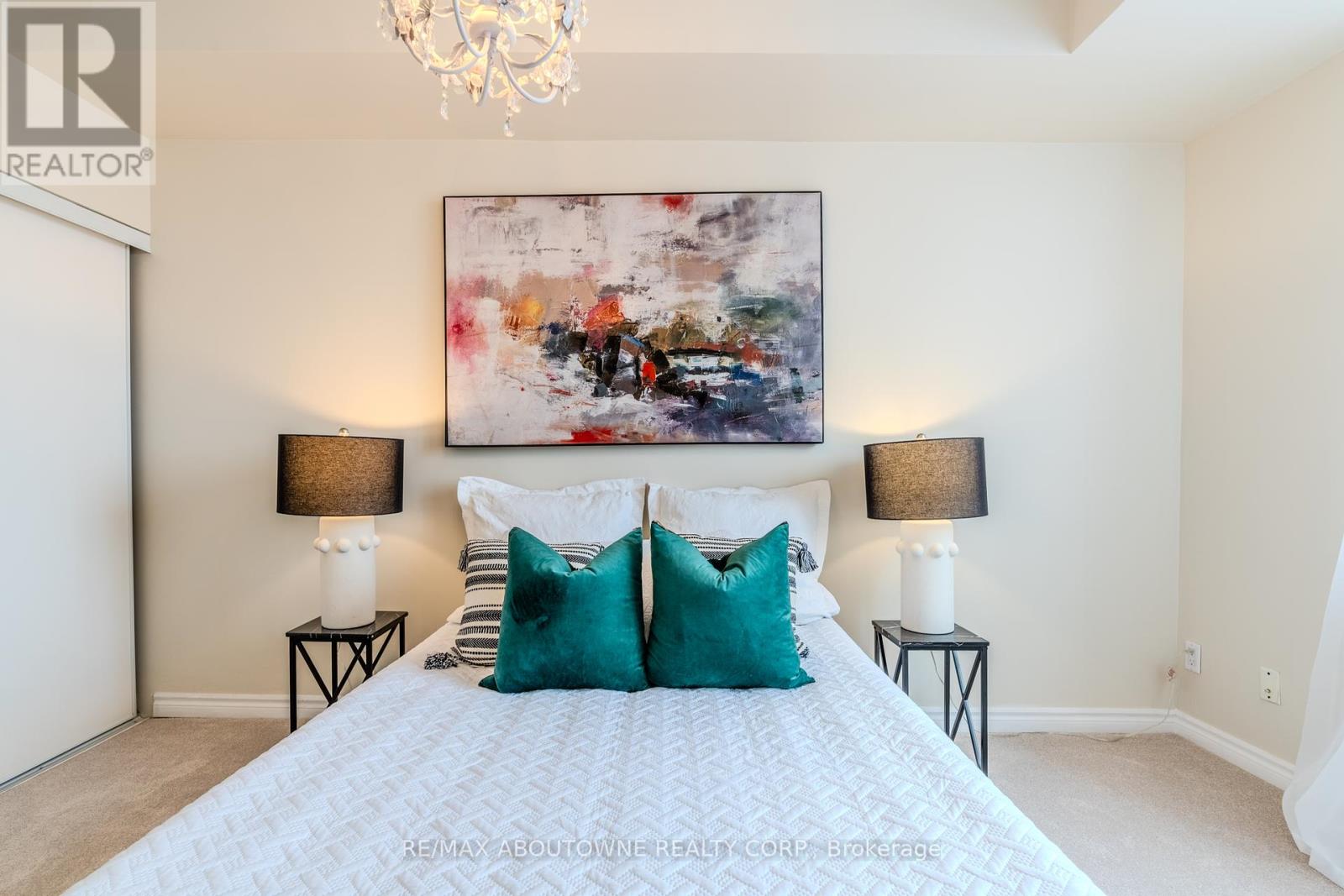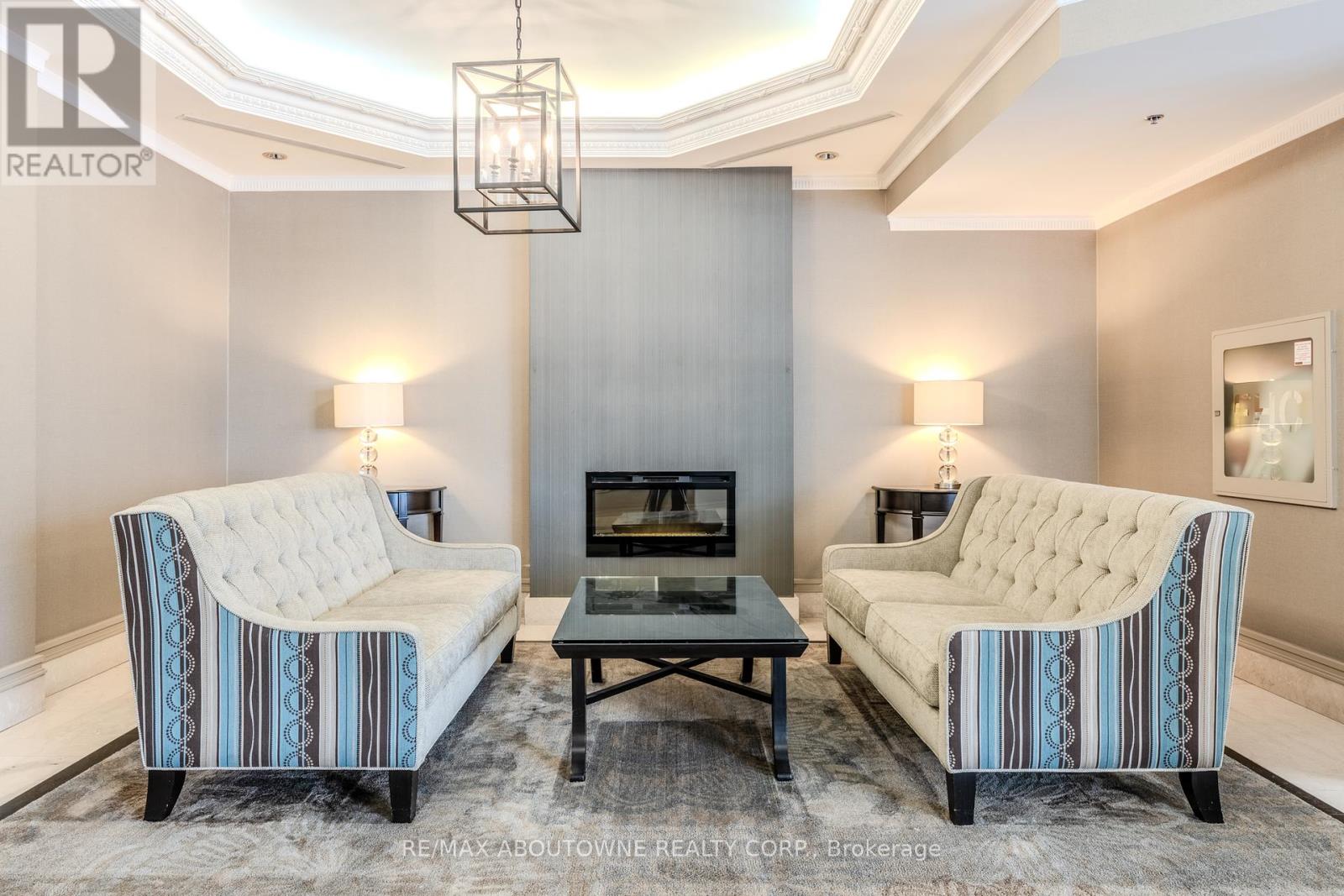409 - 1 Belvedere Court Brampton, Ontario L6V 4M6
$557,000Maintenance, Water, Common Area Maintenance, Insurance
$524.47 Monthly
Maintenance, Water, Common Area Maintenance, Insurance
$524.47 MonthlyWelcome to the prestigious Belvedere Building, located in Downtown Brampton! This inviting unit features a (1+1) design. Newly re-finished herringbone flooring, newly painted, unobstructed views from your balcony & walk out to the building rooftop terrace, ideal for both relaxation and entertaining! The spacious primary bedroom, ample den with closet, and modern, stylish paint colors enhance its charm. The tall kitchen cabinets add an extra touch of functionality to the space. Enjoy the convenience of being just moments away from restaurants, Gage Park, the Farmers Market, the Go station, YMCA, and more! (id:24801)
Property Details
| MLS® Number | W11976683 |
| Property Type | Single Family |
| Community Name | Downtown Brampton |
| Amenities Near By | Hospital, Public Transit, Schools |
| Community Features | Pet Restrictions |
| Features | Cul-de-sac, In Suite Laundry |
Building
| Bathroom Total | 1 |
| Bedrooms Above Ground | 1 |
| Bedrooms Below Ground | 1 |
| Bedrooms Total | 2 |
| Amenities | Security/concierge, Exercise Centre, Storage - Locker |
| Appliances | Dishwasher, Dryer, Range, Refrigerator, Stove, Washer |
| Cooling Type | Central Air Conditioning |
| Exterior Finish | Brick, Concrete |
| Heating Fuel | Natural Gas |
| Heating Type | Forced Air |
| Size Interior | 700 - 799 Ft2 |
| Type | Apartment |
Parking
| No Garage |
Land
| Acreage | No |
| Land Amenities | Hospital, Public Transit, Schools |
| Surface Water | River/stream |
Rooms
| Level | Type | Length | Width | Dimensions |
|---|---|---|---|---|
| Main Level | Kitchen | 2.36 m | 3.64 m | 2.36 m x 3.64 m |
| Main Level | Living Room | 3.24 m | 3.18 m | 3.24 m x 3.18 m |
| Main Level | Dining Room | 4.27 m | 3.04 m | 4.27 m x 3.04 m |
| Main Level | Primary Bedroom | 3.25 m | 4.94 m | 3.25 m x 4.94 m |
| Main Level | Bedroom | 2.81 m | 2.73 m | 2.81 m x 2.73 m |
Contact Us
Contact us for more information
Lisa Iturriaga
Salesperson
www.lisasoldit.ca/
1235 North Service Rd W #100d
Oakville, Ontario L6M 3G5
(905) 338-9000



















































