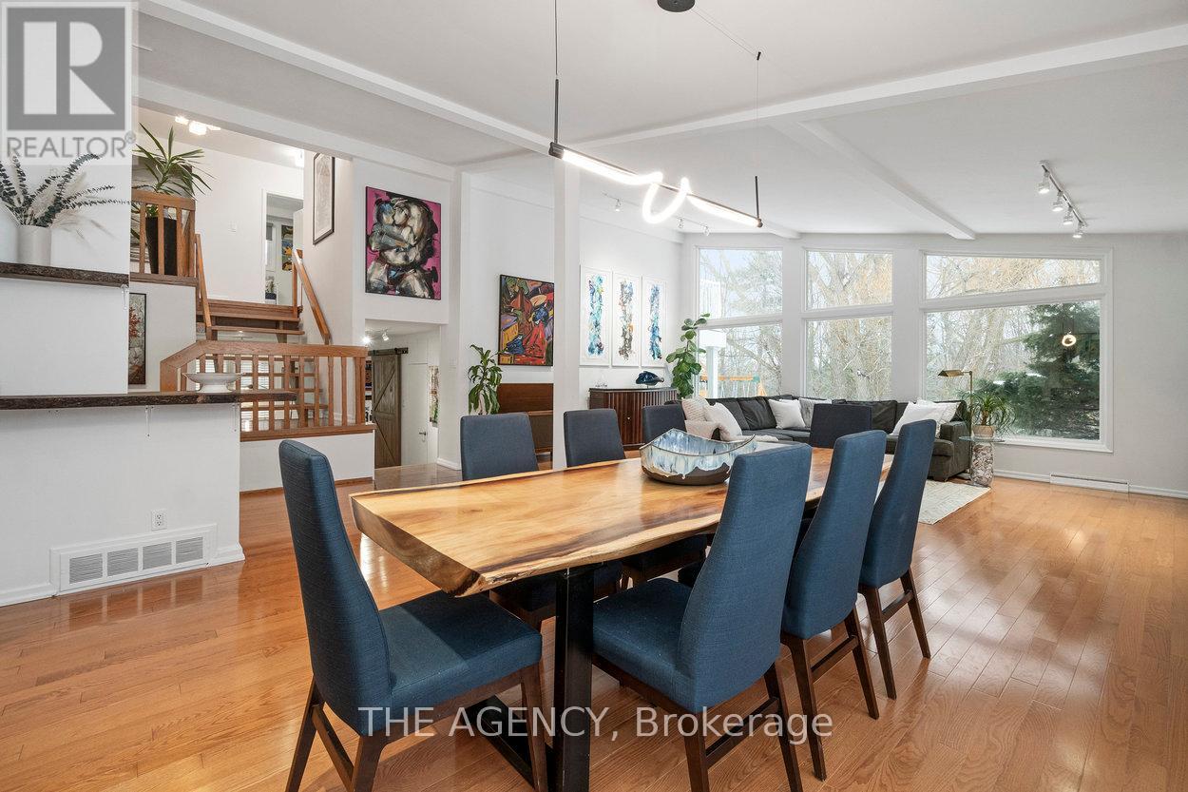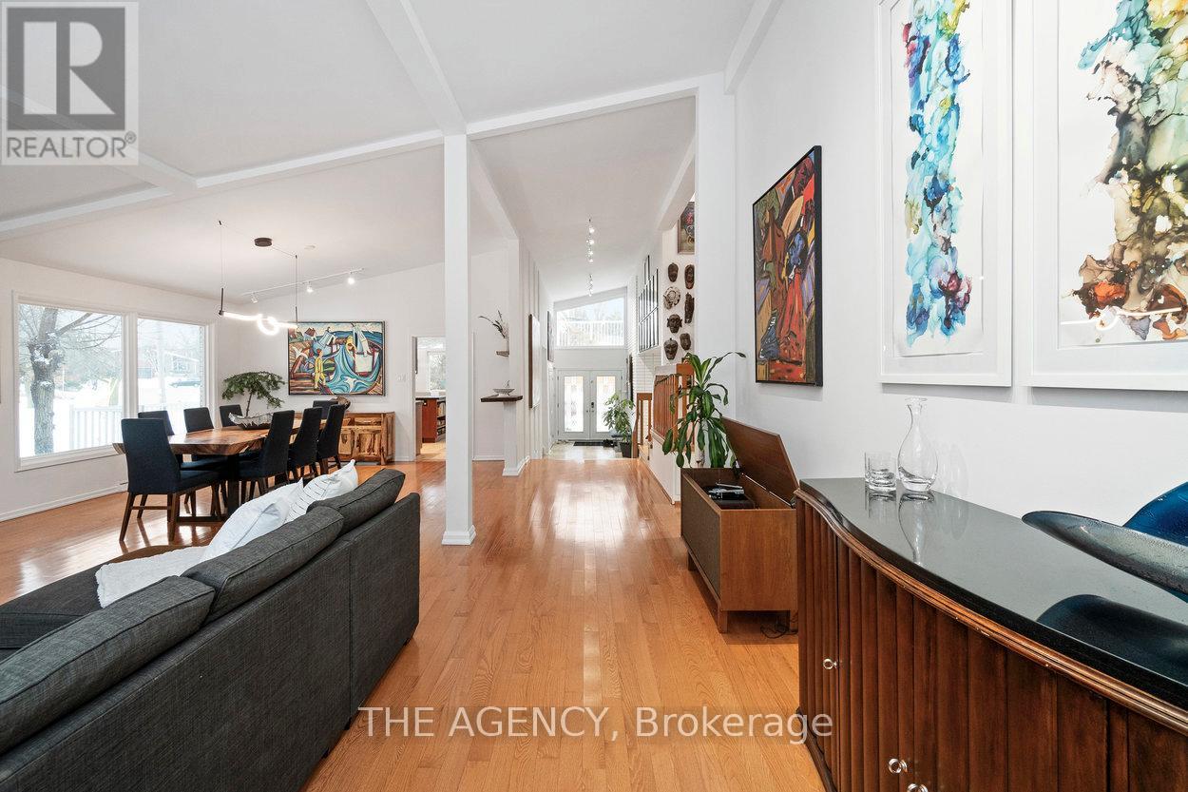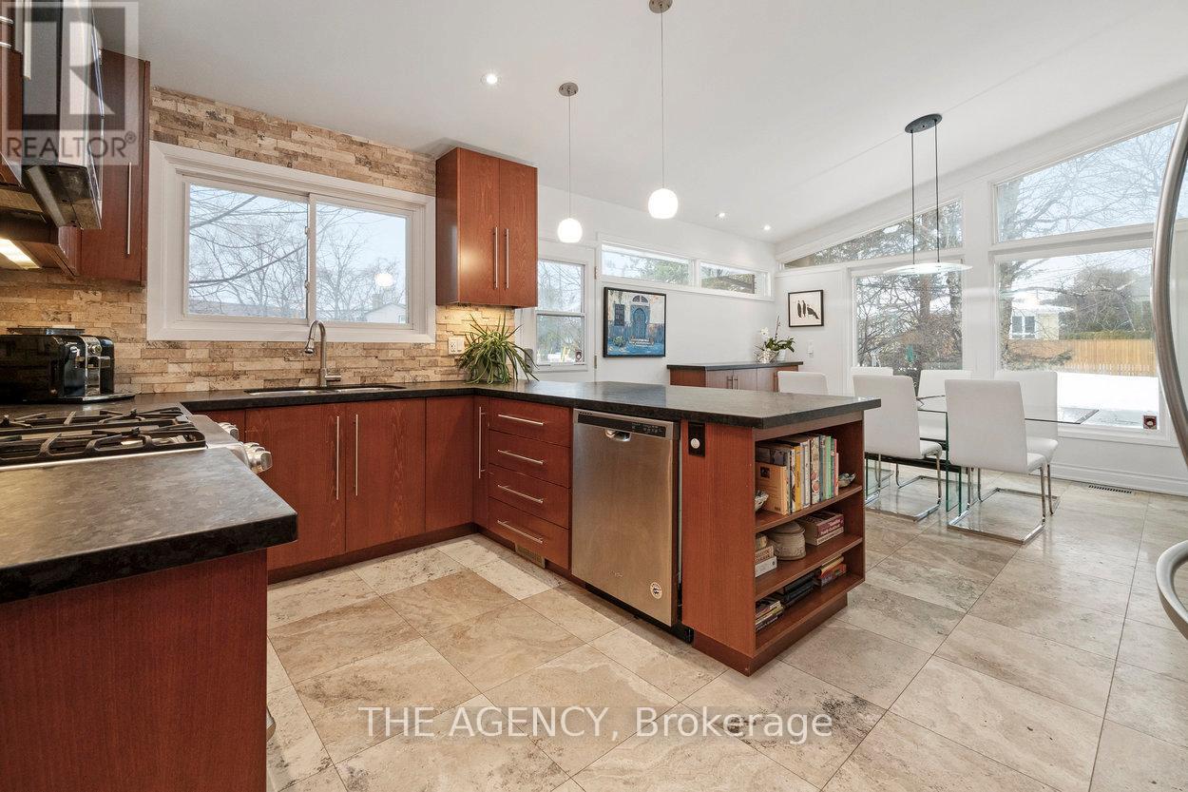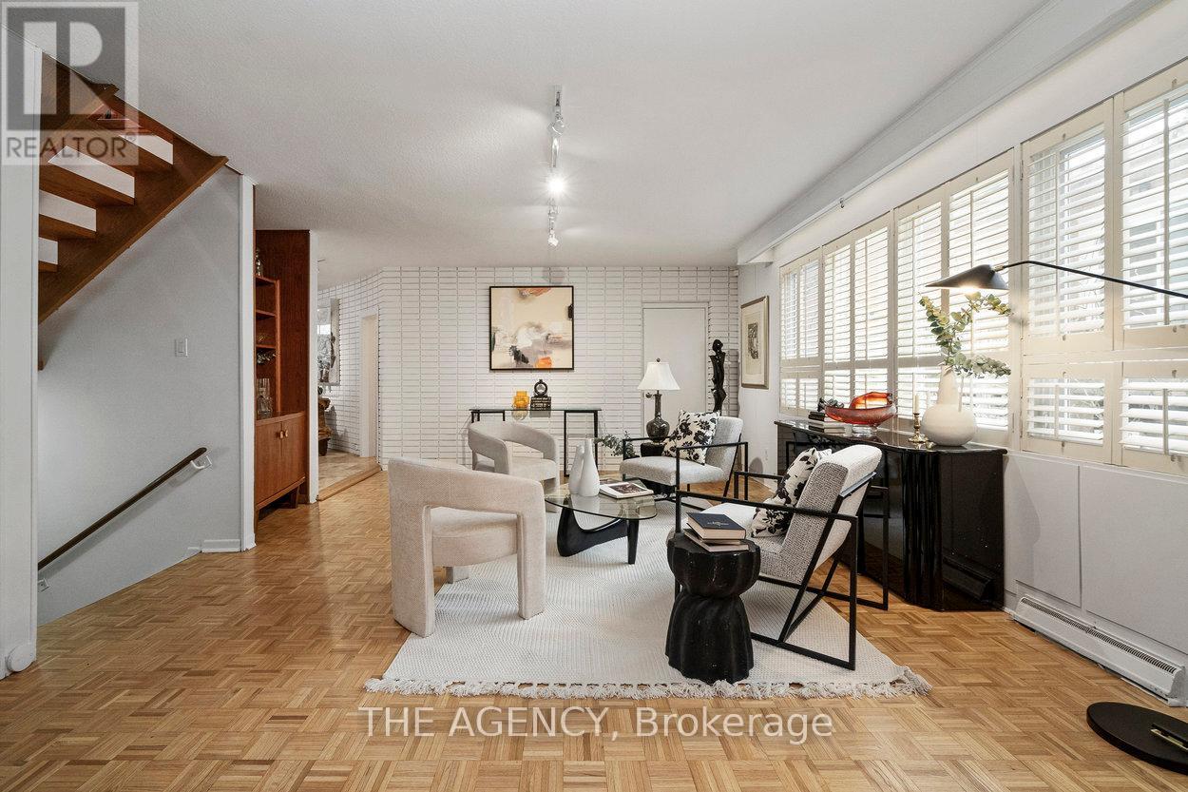11 Bayhampton Court Toronto, Ontario M3H 5L5
$2,389,000
Ravine Retreat with Mid-Century Modern Charm! Tucked away on a quiet cul-de-sac, 11 Bayhampton Court is a rare find-an elegant 4+1 bedroom, 4-bathroom home set on a picturesque ravine lot beside a serene park. Offering the perfect balance of privacy, nature, and city convenience, this home is a true urban escape. Designed to embrace its stunning surroundings, the home features soaring ceilings and massive windows that flood the space with natural light. In winter, you feel nestled in a snowy forest; in summer, its as if the city disappears. The side-split layout creates distinct yet flowing spaces, ideal for both entertaining and everyday living. Spacious bedrooms provide comfort and retreat, with the primary suite offering a private ensuite bath. Thoughtful storage solutions throughout the home ensure everything has its place. The finished lower level adds valuable space, complete with a cozy fireplace perfect for unwinding or hosting guests. Step outside to a lush backyard that merges seamlessly with the ravine, offering beautiful views and a sense of tranquility. With no neighbour to the right and a park next door, the property is especially family- and dog-friendly. Lovingly maintained by the same family for nearly 40 years, this home captures the best of mid-century modern design. With a two-car garage, ample parking, and proximity to top-rated schools, shopping, highways, and transit, 11 Bayhampton Court is a rare opportunity not to be missed. (id:24801)
Open House
This property has open houses!
1:00 pm
Ends at:4:00 pm
1:00 pm
Ends at:4:00 pm
Property Details
| MLS® Number | C11976740 |
| Property Type | Single Family |
| Community Name | Bathurst Manor |
| Amenities Near By | Hospital, Park, Place Of Worship, Public Transit |
| Community Features | Community Centre |
| Features | Ravine |
| Parking Space Total | 6 |
| Structure | Deck |
Building
| Bathroom Total | 4 |
| Bedrooms Above Ground | 4 |
| Bedrooms Below Ground | 1 |
| Bedrooms Total | 5 |
| Appliances | Dishwasher, Dryer, Microwave, Oven, Refrigerator, Washer |
| Basement Development | Finished |
| Basement Type | N/a (finished) |
| Construction Style Attachment | Detached |
| Construction Style Split Level | Sidesplit |
| Cooling Type | Central Air Conditioning |
| Exterior Finish | Brick |
| Fireplace Present | Yes |
| Fireplace Total | 1 |
| Flooring Type | Hardwood |
| Foundation Type | Block, Brick, Slab |
| Half Bath Total | 1 |
| Heating Fuel | Natural Gas |
| Heating Type | Forced Air |
| Size Interior | 3,000 - 3,500 Ft2 |
| Type | House |
| Utility Water | Municipal Water |
Parking
| Attached Garage | |
| Garage |
Land
| Acreage | No |
| Land Amenities | Hospital, Park, Place Of Worship, Public Transit |
| Sewer | Sanitary Sewer |
| Size Depth | 173 Ft ,2 In |
| Size Frontage | 60 Ft |
| Size Irregular | 60 X 173.2 Ft |
| Size Total Text | 60 X 173.2 Ft |
Rooms
| Level | Type | Length | Width | Dimensions |
|---|---|---|---|---|
| Second Level | Primary Bedroom | 4.83 m | 4.99 m | 4.83 m x 4.99 m |
| Second Level | Bedroom 2 | 3.19 m | 4.47 m | 3.19 m x 4.47 m |
| Second Level | Bedroom 3 | 3.15 m | 4.45 m | 3.15 m x 4.45 m |
| Second Level | Bedroom 4 | 2.98 m | 3.56 m | 2.98 m x 3.56 m |
| Basement | Recreational, Games Room | 6.71 m | 4.66 m | 6.71 m x 4.66 m |
| Basement | Bedroom | 4.34 m | 4.23 m | 4.34 m x 4.23 m |
| Main Level | Living Room | 6.93 m | 5.68 m | 6.93 m x 5.68 m |
| Main Level | Office | 4.29 m | 5.68 m | 4.29 m x 5.68 m |
| Upper Level | Kitchen | 4.4 m | 2.77 m | 4.4 m x 2.77 m |
| Upper Level | Eating Area | 3.84 m | 3.79 m | 3.84 m x 3.79 m |
| Upper Level | Dining Room | 6.38 m | 3.74 m | 6.38 m x 3.74 m |
| Upper Level | Family Room | 6.7 m | 4.89 m | 6.7 m x 4.89 m |
Contact Us
Contact us for more information
Paul Joel Greenberg
Salesperson
2484 Bloor Street West, Unit 19
Toronto, Ontario M6S 1R4
(647) 368-6167
www.theagencyre.com/










































