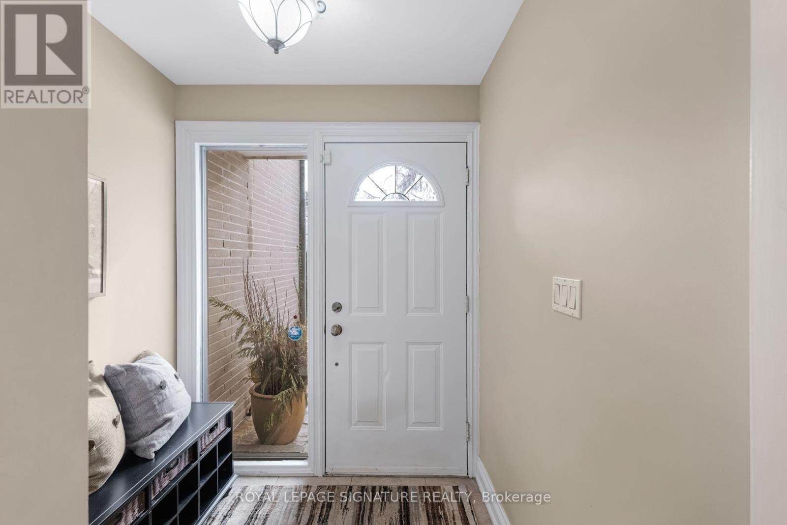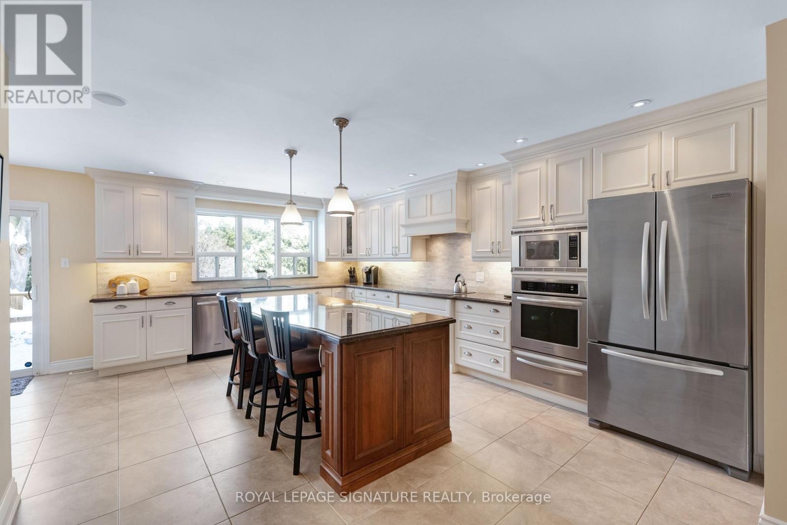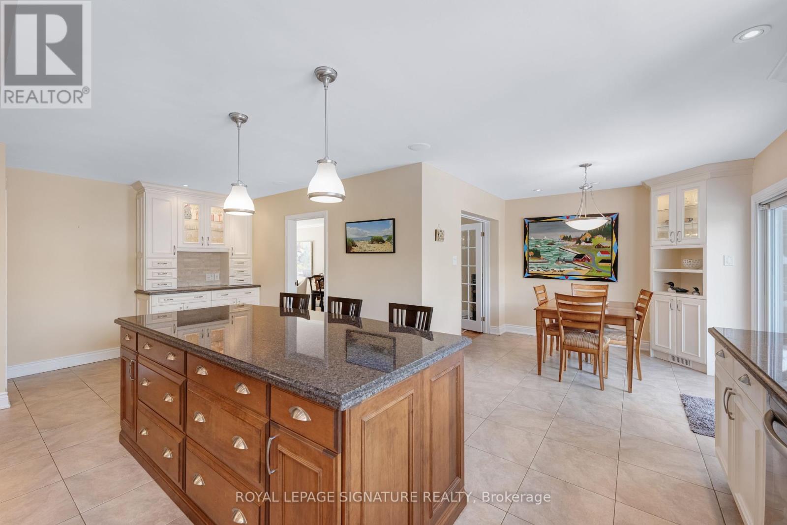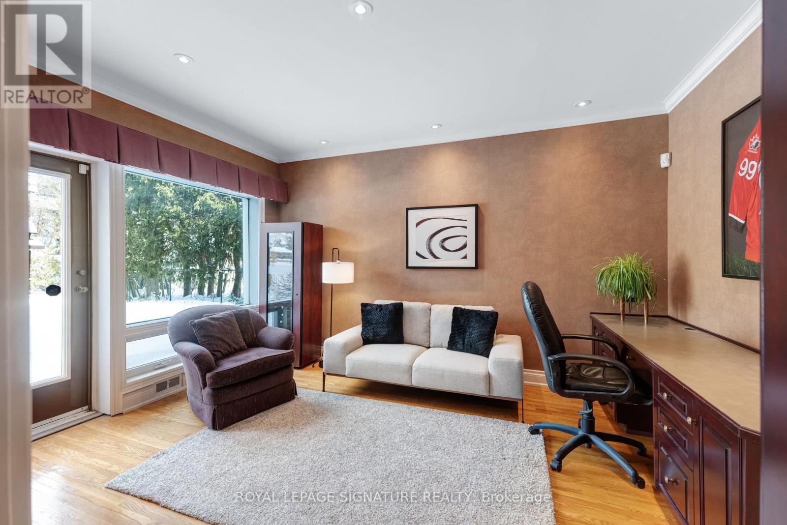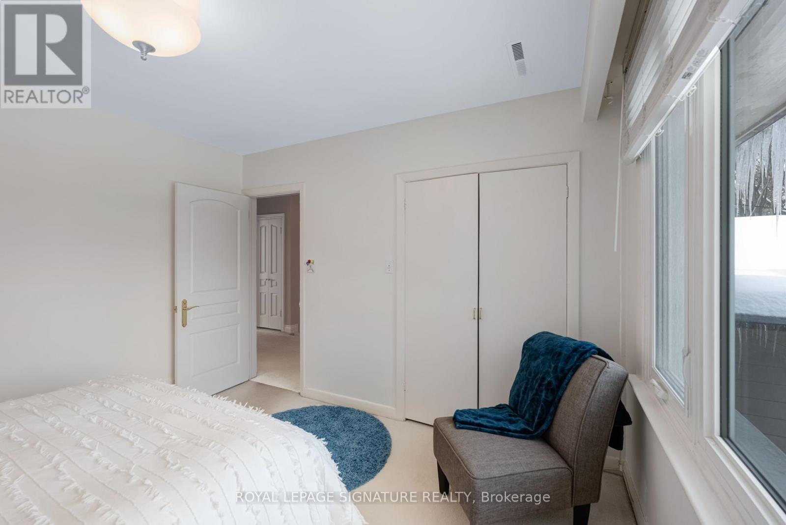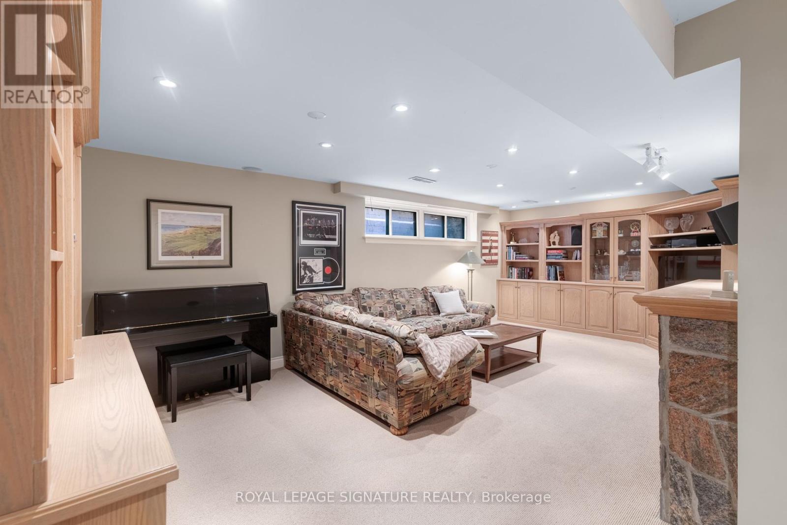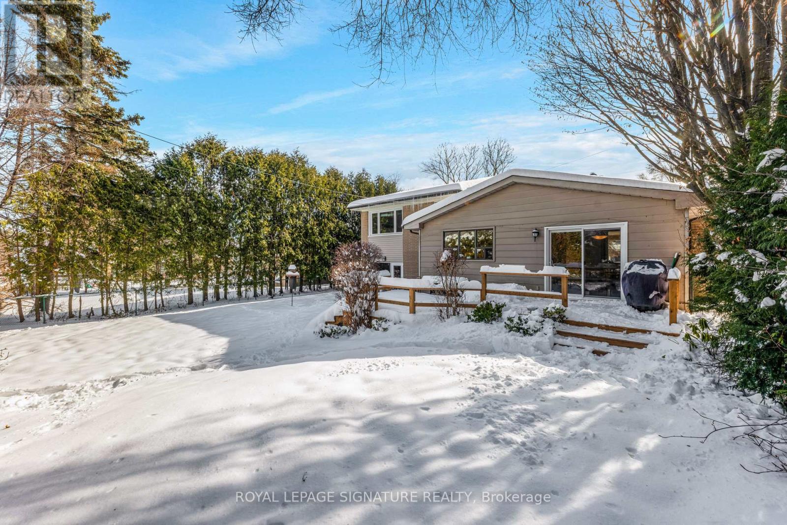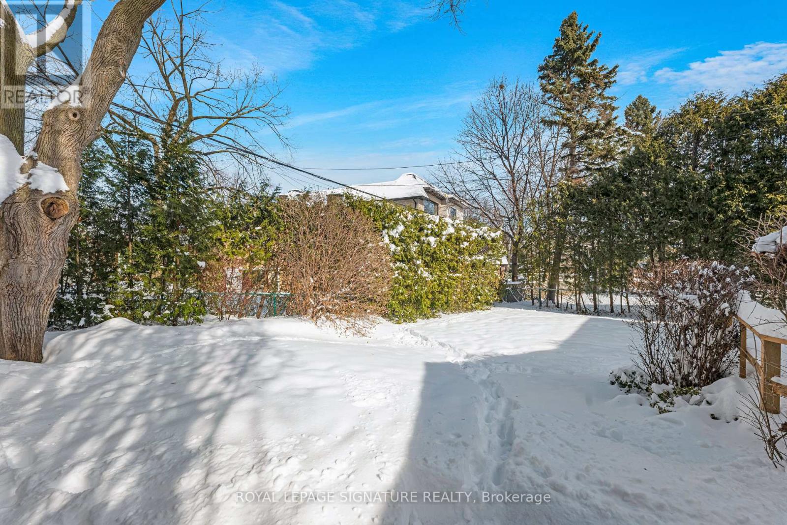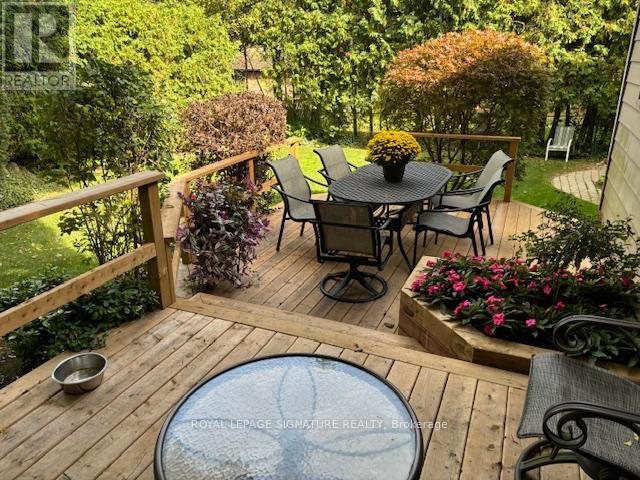18 Flaremore Crescent Toronto, Ontario M2K 1V1
$2,398,000
***Fantastic Four Level Sidesplit In Prime Bayview Village Location*** 4 Generously Sized Bedrooms, 3 Bathrooms & Hardwood Floors Thru-out. Designed For Both Comfort & Style, This Bright & Spacious Home Boasts Terrific Flow Perfect For Entertaining. A Bonus Kitchen Extension & Renovation Adds Even More Functionality Together With Granite Countertops, Stainless Steel Appliances & A Huge Kitchen Island, Complete With A Walkout To A New Two-Tiered Deck Overlooking A Very Private 60 x 120 Ft Fully Fenced & Landscaped Yard Serviced By Irrigation. With The Warmth Of 2 Fireplaces (Gas & Wood Burning) This Home Exudes Character And Is Full Of Charm. A Finished Basement, Ample Storage & Built Ins Galore. This Executive Family Size Home Will Not Last!!! (id:24801)
Open House
This property has open houses!
2:00 pm
Ends at:4:00 pm
2:00 pm
Ends at:4:00 pm
Property Details
| MLS® Number | C11976775 |
| Property Type | Single Family |
| Community Name | Bayview Village |
| Parking Space Total | 6 |
| Structure | Deck |
Building
| Bathroom Total | 3 |
| Bedrooms Above Ground | 4 |
| Bedrooms Total | 4 |
| Amenities | Fireplace(s) |
| Appliances | Oven - Built-in, Garage Door Opener Remote(s) |
| Basement Development | Finished |
| Basement Type | N/a (finished) |
| Construction Style Attachment | Detached |
| Construction Style Split Level | Sidesplit |
| Cooling Type | Central Air Conditioning |
| Exterior Finish | Brick, Stone |
| Fireplace Present | Yes |
| Fireplace Total | 2 |
| Flooring Type | Hardwood, Ceramic, Carpeted |
| Foundation Type | Block |
| Half Bath Total | 1 |
| Heating Fuel | Natural Gas |
| Heating Type | Forced Air |
| Type | House |
| Utility Water | Municipal Water |
Parking
| Attached Garage |
Land
| Acreage | No |
| Landscape Features | Lawn Sprinkler |
| Sewer | Sanitary Sewer |
| Size Depth | 120 Ft |
| Size Frontage | 60 Ft |
| Size Irregular | 60 X 120 Ft |
| Size Total Text | 60 X 120 Ft |
Rooms
| Level | Type | Length | Width | Dimensions |
|---|---|---|---|---|
| Basement | Utility Room | 5.07 m | 3.76 m | 5.07 m x 3.76 m |
| Basement | Recreational, Games Room | 7.63 m | 4.83 m | 7.63 m x 4.83 m |
| Basement | Laundry Room | 3.13 m | 2.46 m | 3.13 m x 2.46 m |
| Lower Level | Office | 4.81 m | 4.43 m | 4.81 m x 4.43 m |
| Main Level | Living Room | 5.6 m | 4.2 m | 5.6 m x 4.2 m |
| Main Level | Dining Room | 4.42 m | 3.22 m | 4.42 m x 3.22 m |
| Main Level | Kitchen | 6.97 m | 4.3 m | 6.97 m x 4.3 m |
| Main Level | Eating Area | 3.05 m | 2.56 m | 3.05 m x 2.56 m |
| Upper Level | Primary Bedroom | 5.6 m | 4.04 m | 5.6 m x 4.04 m |
| Upper Level | Bedroom 2 | 3.75 m | 3.5 m | 3.75 m x 3.5 m |
| Upper Level | Bedroom 3 | 3.5 m | 3.16 m | 3.5 m x 3.16 m |
Contact Us
Contact us for more information
Jason Walker
Broker
www.iselltoronto.com/
8 Sampson Mews Suite 201 The Shops At Don Mills
Toronto, Ontario M3C 0H5
(416) 443-0300
(416) 443-8619
John Gerber
Broker
www.thegerbergroup.com/
8 Sampson Mews Suite 201 The Shops At Don Mills
Toronto, Ontario M3C 0H5
(416) 443-0300
(416) 443-8619






