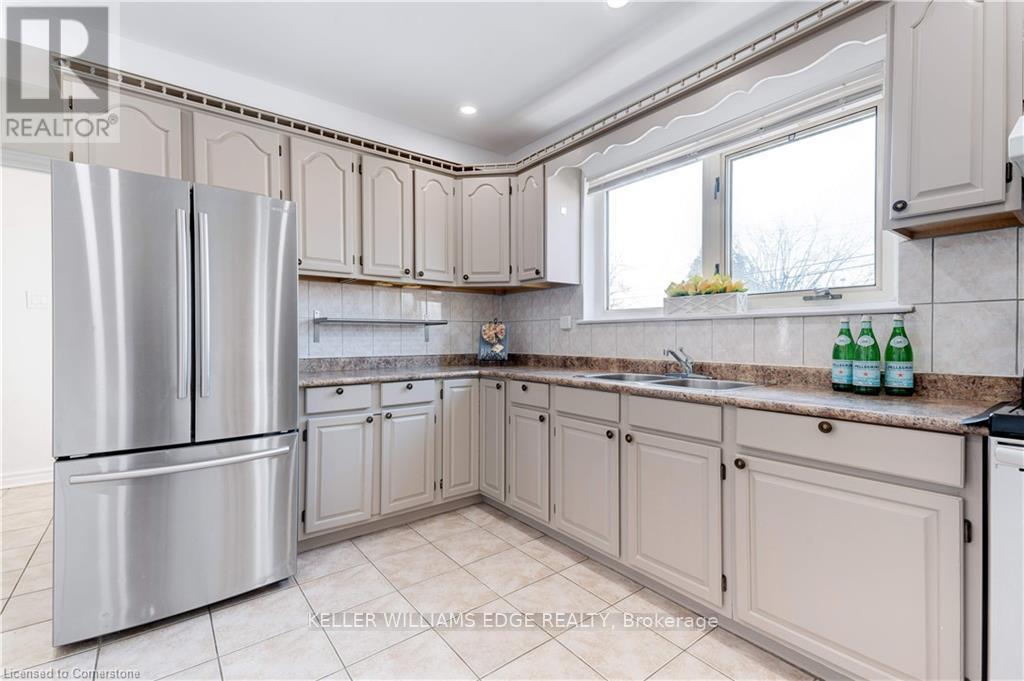31 Tinton Crescent Toronto, Ontario M9V 2H9
$1,069,000
This spacious, well-maintained 4-bedroom, 3-bathroom family home on a large 51x122 lot is the one you've been searching for. Recent updates include fresh paint and pot lights (2025), new vinyl siding (2023), a remodeled staircase, fridge, and stove (2021), new main doors (2020), a concrete patio and roof (2018), and air conditioning (2019). Enjoy a bright, sun-filled home with no carpets. The finished basement, with a separate entrance, offers a bedroom, living room, kitchen, and full bathroom. The large, fully fenced backyard provides plenty of space for family activities. Located in a family-friendly neighborhood, this home is in a prime area of Toronto/Etobicoke, close to public transportation, schools, shopping malls, and parks. Within walking distance are 6 public and 4 Catholic schools, 2 private schools, 2 playgrounds, 2 sports fields, and 4 other sports facilities. This high-demand neighborhood is also conveniently near Humber College, York University, Finch LRT, major highways, Martin Grove & Albion Mall, and is just minutes from the airport, Hwy 427, 407, and 401. You're also within walking distance of a 24-hour TTC bus stop. Flexible closing options are available. (id:24801)
Property Details
| MLS® Number | W11976937 |
| Property Type | Single Family |
| Neigbourhood | Etobicoke |
| Community Name | West Humber-Clairville |
| Amenities Near By | Public Transit, Hospital, Place Of Worship, Schools |
| Equipment Type | Water Heater |
| Features | Carpet Free, In-law Suite |
| Parking Space Total | 3 |
| Rental Equipment Type | Water Heater |
Building
| Bathroom Total | 3 |
| Bedrooms Above Ground | 4 |
| Bedrooms Below Ground | 1 |
| Bedrooms Total | 5 |
| Appliances | Dishwasher, Dryer, Refrigerator, Stove, Washer |
| Basement Development | Finished |
| Basement Features | Separate Entrance |
| Basement Type | N/a (finished) |
| Construction Style Attachment | Detached |
| Cooling Type | Central Air Conditioning |
| Exterior Finish | Brick, Vinyl Siding |
| Foundation Type | Block |
| Heating Fuel | Natural Gas |
| Heating Type | Forced Air |
| Stories Total | 2 |
| Size Interior | 1,100 - 1,500 Ft2 |
| Type | House |
| Utility Water | Municipal Water |
Parking
| Attached Garage | |
| Garage |
Land
| Acreage | No |
| Fence Type | Fenced Yard |
| Land Amenities | Public Transit, Hospital, Place Of Worship, Schools |
| Sewer | Sanitary Sewer |
| Size Depth | 122 Ft ,6 In |
| Size Frontage | 51 Ft ,3 In |
| Size Irregular | 51.3 X 122.5 Ft |
| Size Total Text | 51.3 X 122.5 Ft |
Rooms
| Level | Type | Length | Width | Dimensions |
|---|---|---|---|---|
| Second Level | Primary Bedroom | 4.83 m | 3.3 m | 4.83 m x 3.3 m |
| Second Level | Bedroom 2 | 2.73 m | 3.63 m | 2.73 m x 3.63 m |
| Second Level | Bedroom 3 | 3.11 m | 2.64 m | 3.11 m x 2.64 m |
| Second Level | Bedroom 4 | 2.56 m | 3.3 m | 2.56 m x 3.3 m |
| Second Level | Bathroom | 1.8 m | 2.65 m | 1.8 m x 2.65 m |
| Basement | Bedroom 5 | 2.85 m | 3.42 m | 2.85 m x 3.42 m |
| Basement | Bathroom | 1.99 m | 1.52 m | 1.99 m x 1.52 m |
| Basement | Kitchen | 1.3 m | 3.02 m | 1.3 m x 3.02 m |
| Main Level | Living Room | 4.97 m | 3.28 m | 4.97 m x 3.28 m |
| Main Level | Dining Room | 2.82 m | 3.22 m | 2.82 m x 3.22 m |
| Main Level | Kitchen | 4.17 m | 3.3 m | 4.17 m x 3.3 m |
| Main Level | Bathroom | 1.61 m | 1.59 m | 1.61 m x 1.59 m |
Contact Us
Contact us for more information
Soni Chachad
Broker
www.chachadestates.com/
www.facebook.com/schachad
@chachadsoni/
www.linkedin.com/in/soni-chachad-a429847/
3185 Harvester Rd Unit 1a
Burlington, Ontario L7N 3N8
(905) 335-8808
(289) 293-0341
www.kellerwilliamsedge.com/








































