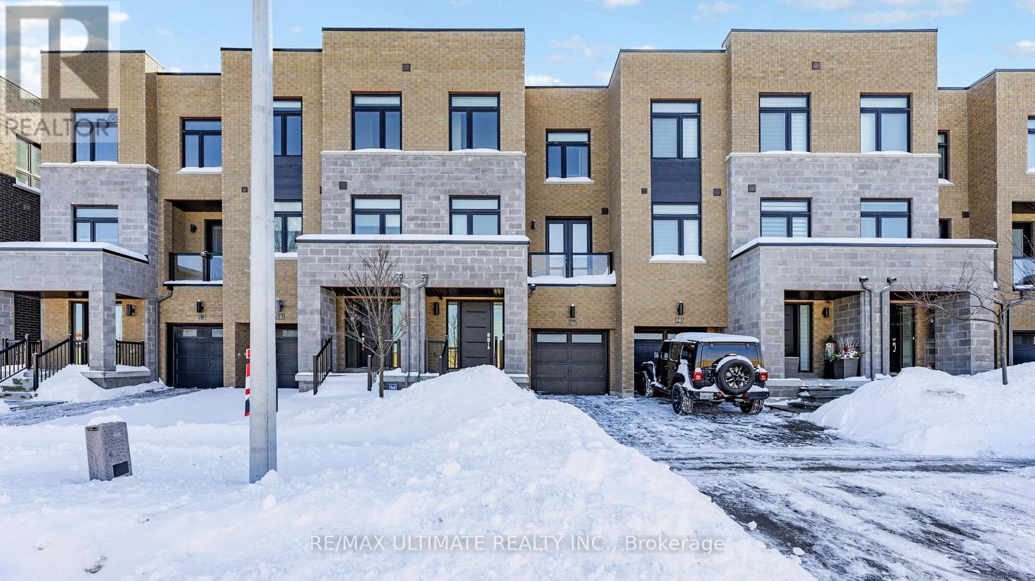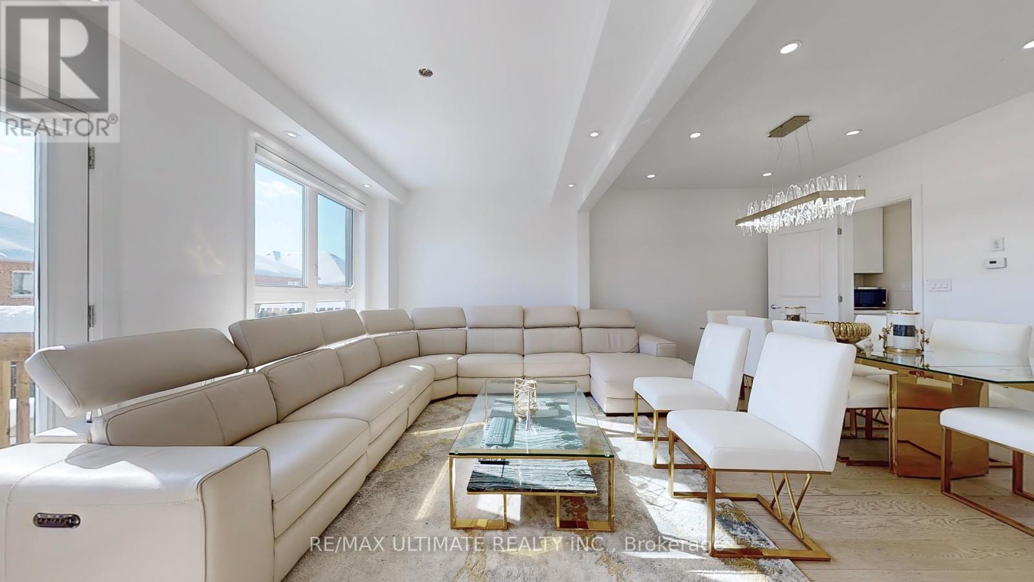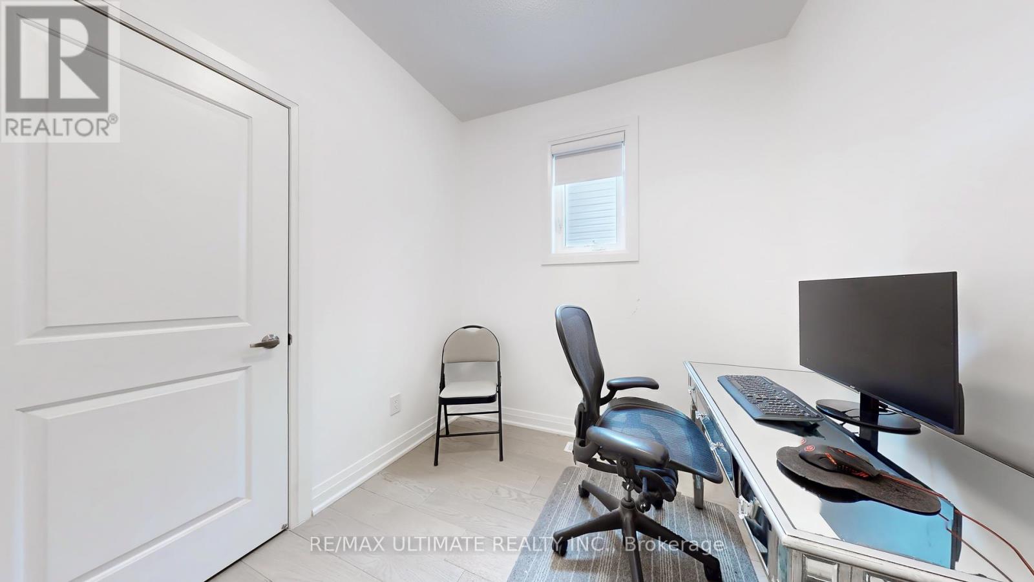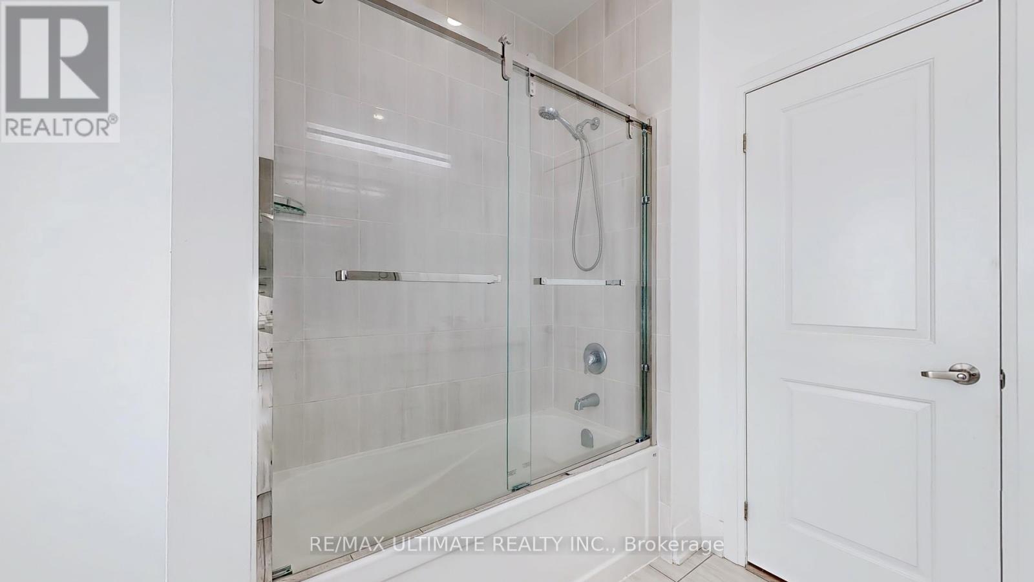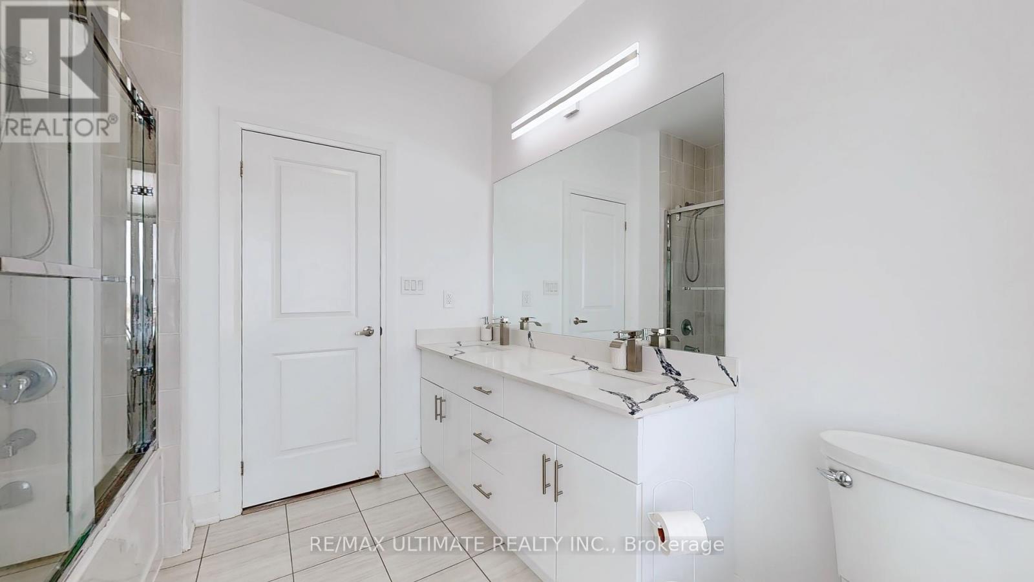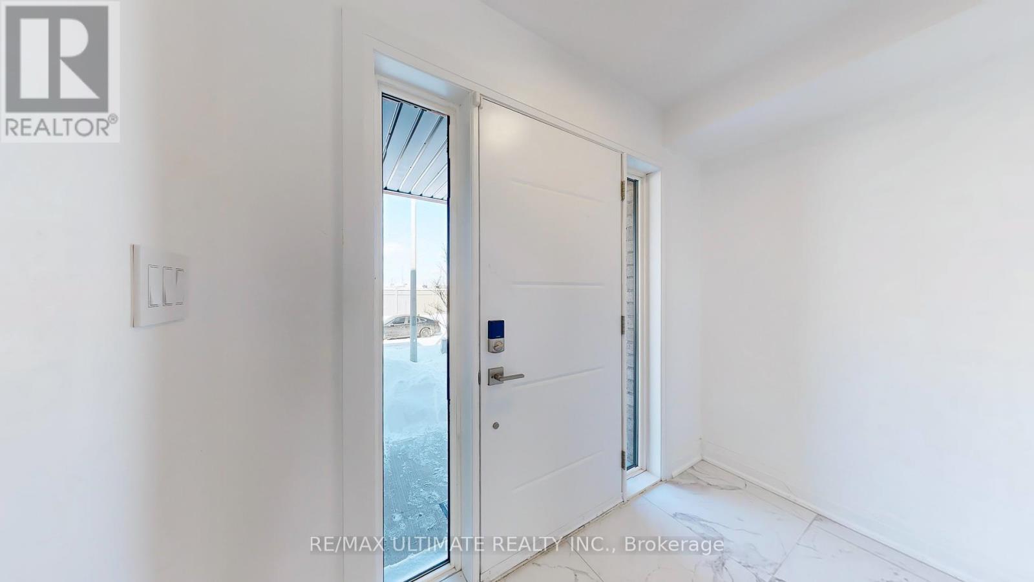17 Gridiron Gate Vaughan, Ontario L4H 4W8
$4,000 Monthly
Discover the epitome of elegance in this stunning 3-bedroom townhouse, perfectly situated in a desirable neighborhood. This exquisite residence boasts a harmonious blend of modern design and timeless sophistication, offering an unparalleled living experience. As you step inside, you are greeted by an expansive open-concept living area adorned with high ceilings and large windows that flood the space with natural light. The gourmet kitchen features top-of-the-line stainless steel appliances, custom cabinetry, and a spacious island, ideal for culinary enthusiasts and entertaining guests. Each of the three generously-sized bedrooms provides a serene retreat, complete with Hardwood Floors and ample closet space. The Primary suite is a true sanctuary, featuring a private ensuite bathroom with dual vanities, and generous separate glass-enclosed shower. Additional highlights include a stylish powder room for guests, a dedicated laundry room, and a private outdoor patio perfect for al fresco dining or enjoying a quiet morning coffee. This townhouse also offers premium amenities such as central air conditioning, smart home technology, and secure parking. Located just minutes away from shopping, dining, and recreational parks, this property combines luxury and convenience for the ultimate lifestyle. Don't miss the opportunity to lease this exceptional townhouse - your dream home awaits! Tenants responsible for hydro, gas and water. 2nd and 3rd Floor Only, Part of Main Floor, lower Not Included. (id:24801)
Property Details
| MLS® Number | N11977349 |
| Property Type | Single Family |
| Community Name | Vellore Village |
| Parking Space Total | 2 |
Building
| Bathroom Total | 2 |
| Bedrooms Above Ground | 3 |
| Bedrooms Total | 3 |
| Appliances | Garage Door Opener Remote(s), Dishwasher, Dryer, Hood Fan, Microwave, Refrigerator, Stove, Washer |
| Construction Style Attachment | Attached |
| Cooling Type | Central Air Conditioning |
| Exterior Finish | Brick |
| Fireplace Present | Yes |
| Flooring Type | Tile, Hardwood |
| Foundation Type | Concrete |
| Heating Fuel | Natural Gas |
| Heating Type | Forced Air |
| Stories Total | 3 |
| Size Interior | 1,500 - 2,000 Ft2 |
| Type | Row / Townhouse |
| Utility Water | Municipal Water |
Parking
| Garage |
Land
| Acreage | No |
| Sewer | Sanitary Sewer |
| Size Depth | 88 Ft ,7 In |
| Size Frontage | 19 Ft ,8 In |
| Size Irregular | 19.7 X 88.6 Ft |
| Size Total Text | 19.7 X 88.6 Ft |
Rooms
| Level | Type | Length | Width | Dimensions |
|---|---|---|---|---|
| Second Level | Kitchen | 2.97 m | 5.91 m | 2.97 m x 5.91 m |
| Second Level | Dining Room | 5.72 m | 3.02 m | 5.72 m x 3.02 m |
| Second Level | Living Room | 5.72 m | 2.87 m | 5.72 m x 2.87 m |
| Third Level | Primary Bedroom | 3.38 m | 4.6 m | 3.38 m x 4.6 m |
| Third Level | Bedroom 2 | 3.68 m | 3.71 m | 3.68 m x 3.71 m |
| Third Level | Bedroom 3 | 2.91 m | 2.96 m | 2.91 m x 2.96 m |
Utilities
| Sewer | Installed |
https://www.realtor.ca/real-estate/27926628/17-gridiron-gate-vaughan-vellore-village-vellore-village
Contact Us
Contact us for more information
Gilbert Lopes
Salesperson
www.soldbygil.com/
836 Dundas St West
Toronto, Ontario M6J 1V5
(416) 530-1080
(416) 530-4733
www.RemaxUltimate.com
Rafaela Arantes
Salesperson
836 Dundas St West
Toronto, Ontario M6J 1V5
(416) 530-1080
(416) 530-4733
www.RemaxUltimate.com


