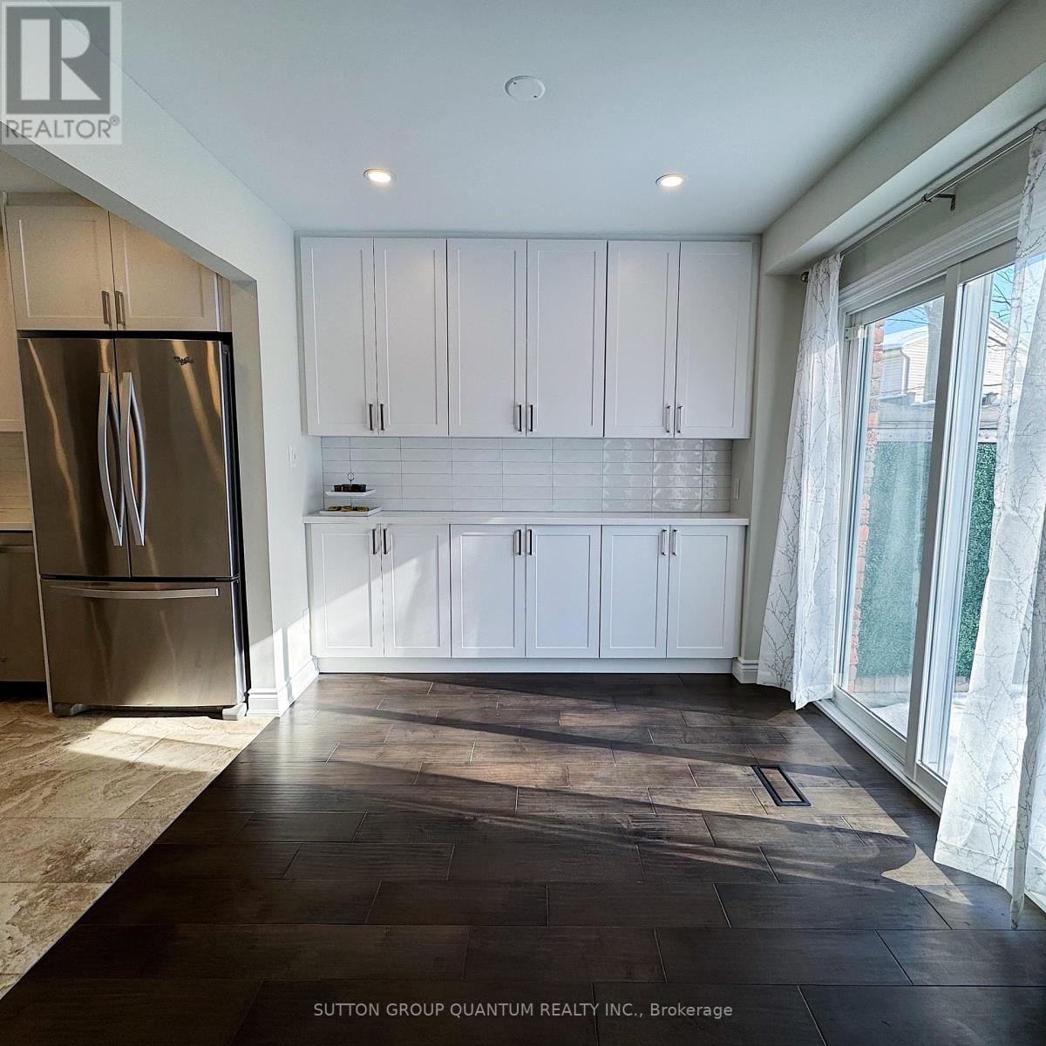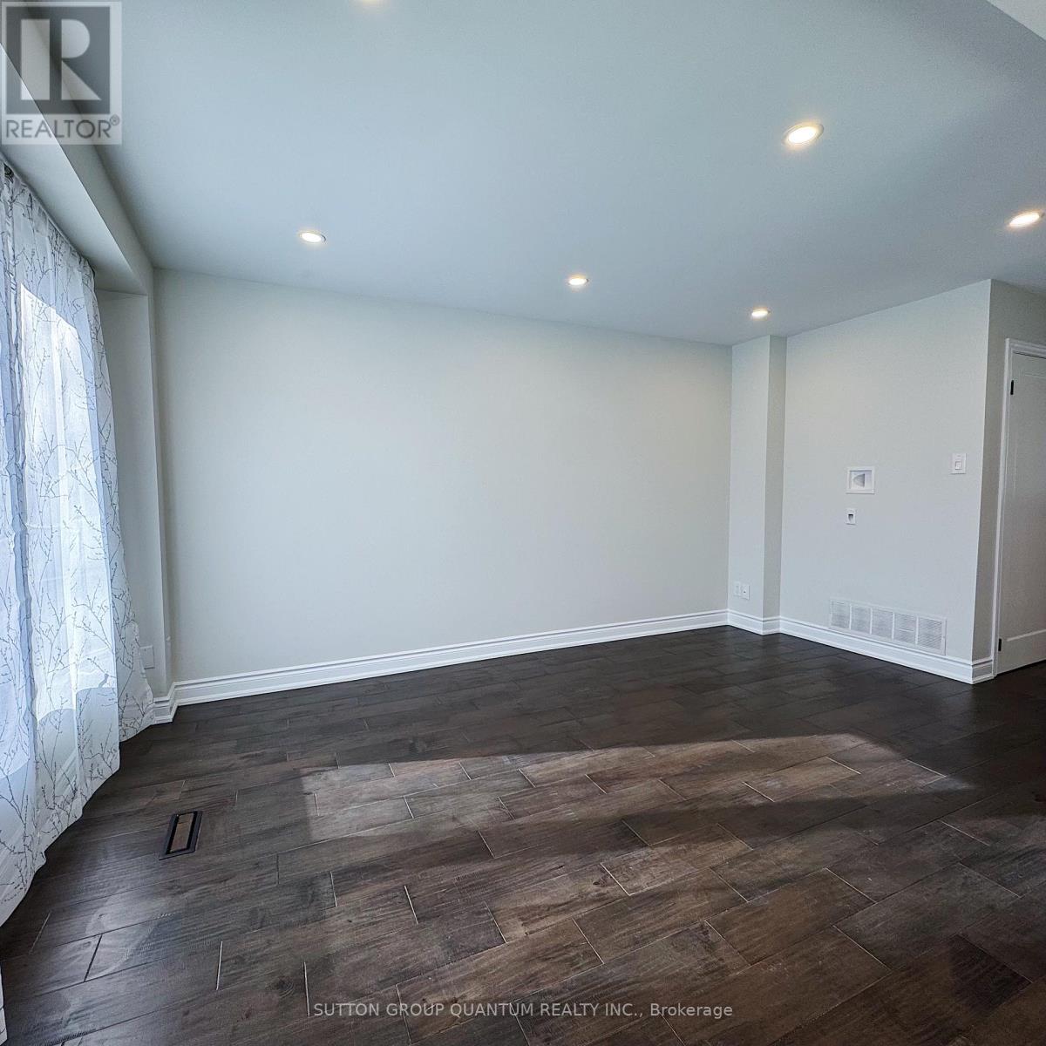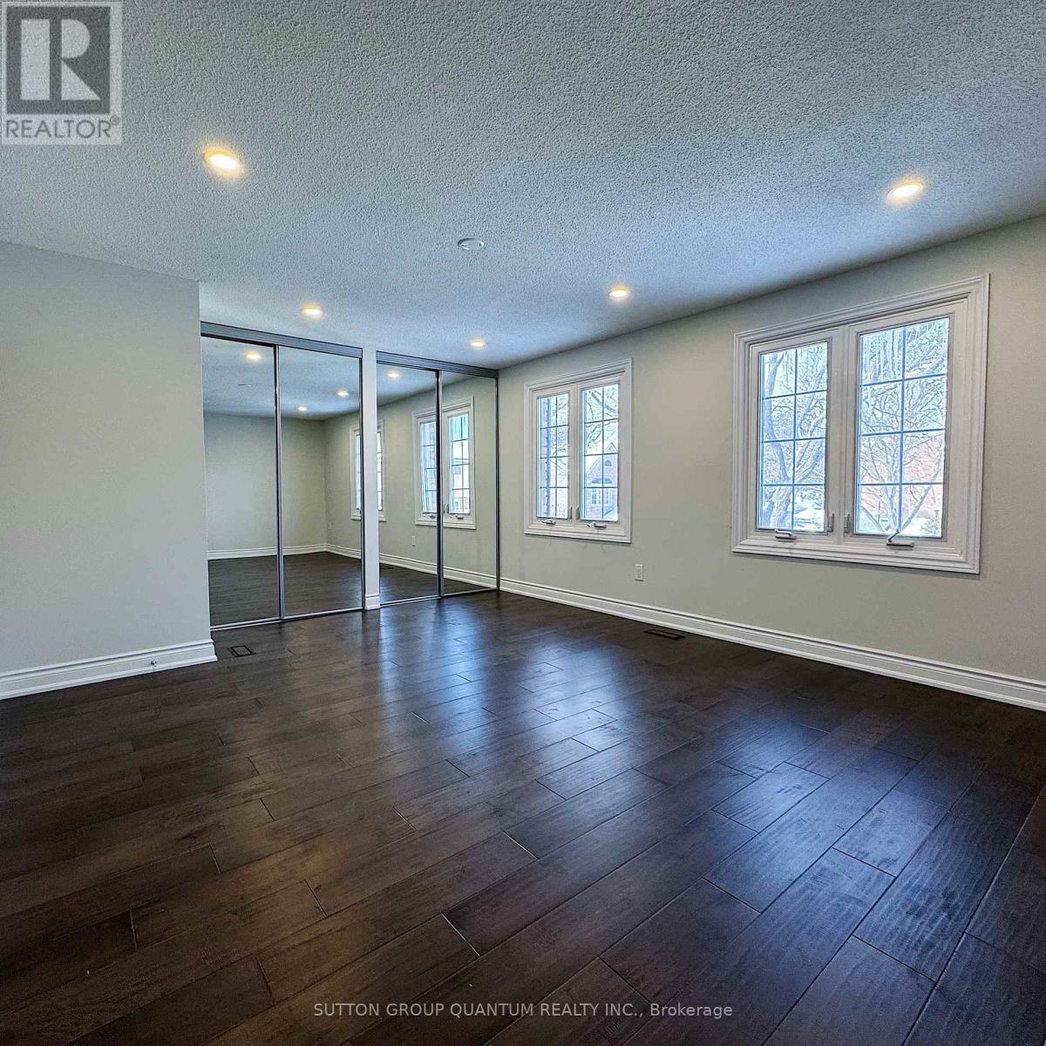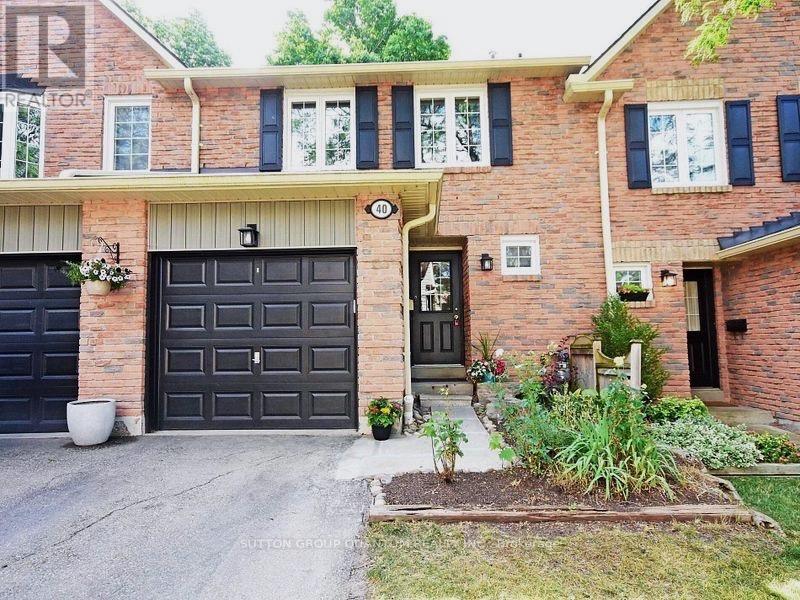40 - 2766 Folkway Drive Mississauga, Ontario L5L 3M3
$1,100,000Maintenance, Common Area Maintenance, Insurance
$465 Monthly
Maintenance, Common Area Maintenance, Insurance
$465 MonthlyThis newly renovated townhouse is the perfect blend of style, comfort, and functionality. Nestled in a prime location, it offers the perfect balance of modern living and convenience. Completely renovated before listing from top to bottom, it features brand new hardwood floors throughout, a stunning new kitchen with HanStone Made in Canada Quartz countertops, and sleek new white cabinets. The kitchen is equipped with stainless steel appliances and pot lights, creating a modern and inviting space. The dining room boasts built-in cabinets with a matching HanStone Quartz buffet countertop. The beautiful 3-piece washroom in the basement includes a walk-in shower, adding a touch of luxury. This home also features an owned tankless water heater, ensuring energy efficiency and endless hot water. This well designed living space backs into mature trees and green space, ensuring full privacy. Situated in the desirable Erin Mills neighborhood, you're just moments away from parks, schools, shopping centers, the hospital, and public transit, with easy access to major highways for a quick commute. The townhouse is located in a highly sought after cul-de-sac. This unit offers an unbeatable combination of comfort, style, and location-whether you're a first-time buyer or looking for a perfect family home. Dont miss the opportunity to make this charming townhouse yours today! (id:24801)
Property Details
| MLS® Number | W11977374 |
| Property Type | Single Family |
| Community Name | Erin Mills |
| Amenities Near By | Park, Public Transit |
| Community Features | Pet Restrictions, Community Centre, School Bus |
| Features | Cul-de-sac, Wooded Area, Carpet Free |
| Parking Space Total | 2 |
Building
| Bathroom Total | 3 |
| Bedrooms Above Ground | 3 |
| Bedrooms Total | 3 |
| Amenities | Visitor Parking |
| Appliances | Garage Door Opener Remote(s), Water Heater, Dishwasher, Dryer, Microwave, Range, Refrigerator, Stove, Washer, Window Coverings |
| Basement Development | Finished |
| Basement Type | N/a (finished) |
| Cooling Type | Central Air Conditioning |
| Exterior Finish | Brick |
| Flooring Type | Hardwood |
| Half Bath Total | 1 |
| Heating Fuel | Natural Gas |
| Heating Type | Forced Air |
| Stories Total | 2 |
| Size Interior | 1,200 - 1,399 Ft2 |
| Type | Row / Townhouse |
Parking
| Attached Garage | |
| Garage |
Land
| Acreage | No |
| Land Amenities | Park, Public Transit |
Rooms
| Level | Type | Length | Width | Dimensions |
|---|---|---|---|---|
| Second Level | Primary Bedroom | 5 m | 3.78 m | 5 m x 3.78 m |
| Second Level | Bedroom 2 | 3.76 m | 2.77 m | 3.76 m x 2.77 m |
| Second Level | Bedroom 3 | 4.06 m | 2.84 m | 4.06 m x 2.84 m |
| Ground Level | Living Room | 4.57 m | 2.97 m | 4.57 m x 2.97 m |
| Ground Level | Kitchen | 2.82 m | 2.72 m | 2.82 m x 2.72 m |
| Ground Level | Dining Room | 3.78 m | 2.7 m | 3.78 m x 2.7 m |
https://www.realtor.ca/real-estate/27926658/40-2766-folkway-drive-mississauga-erin-mills-erin-mills
Contact Us
Contact us for more information
Omar Al-Rahawi
Salesperson
1673b Lakeshore Rd.w., Lower Levl
Mississauga, Ontario L5J 1J4
(905) 469-8888
(905) 822-5617
































