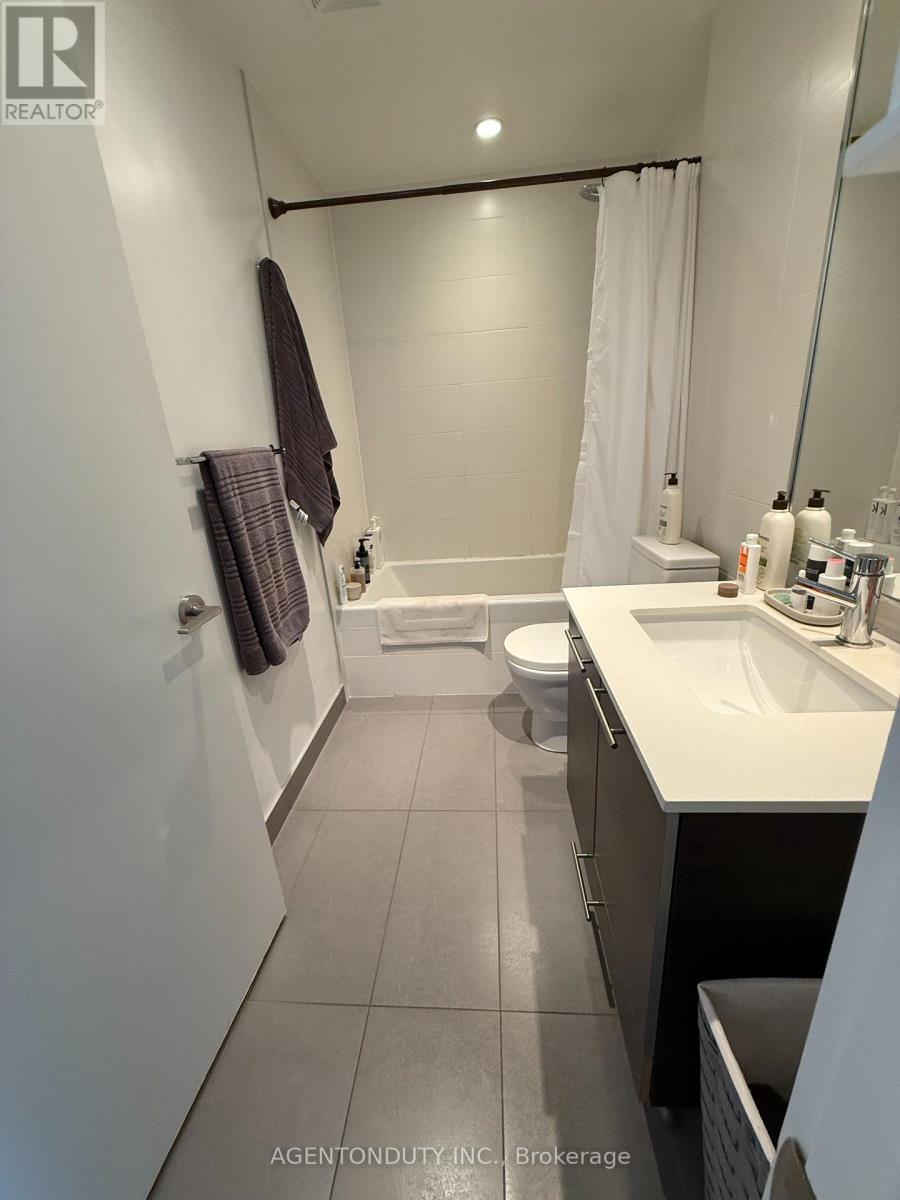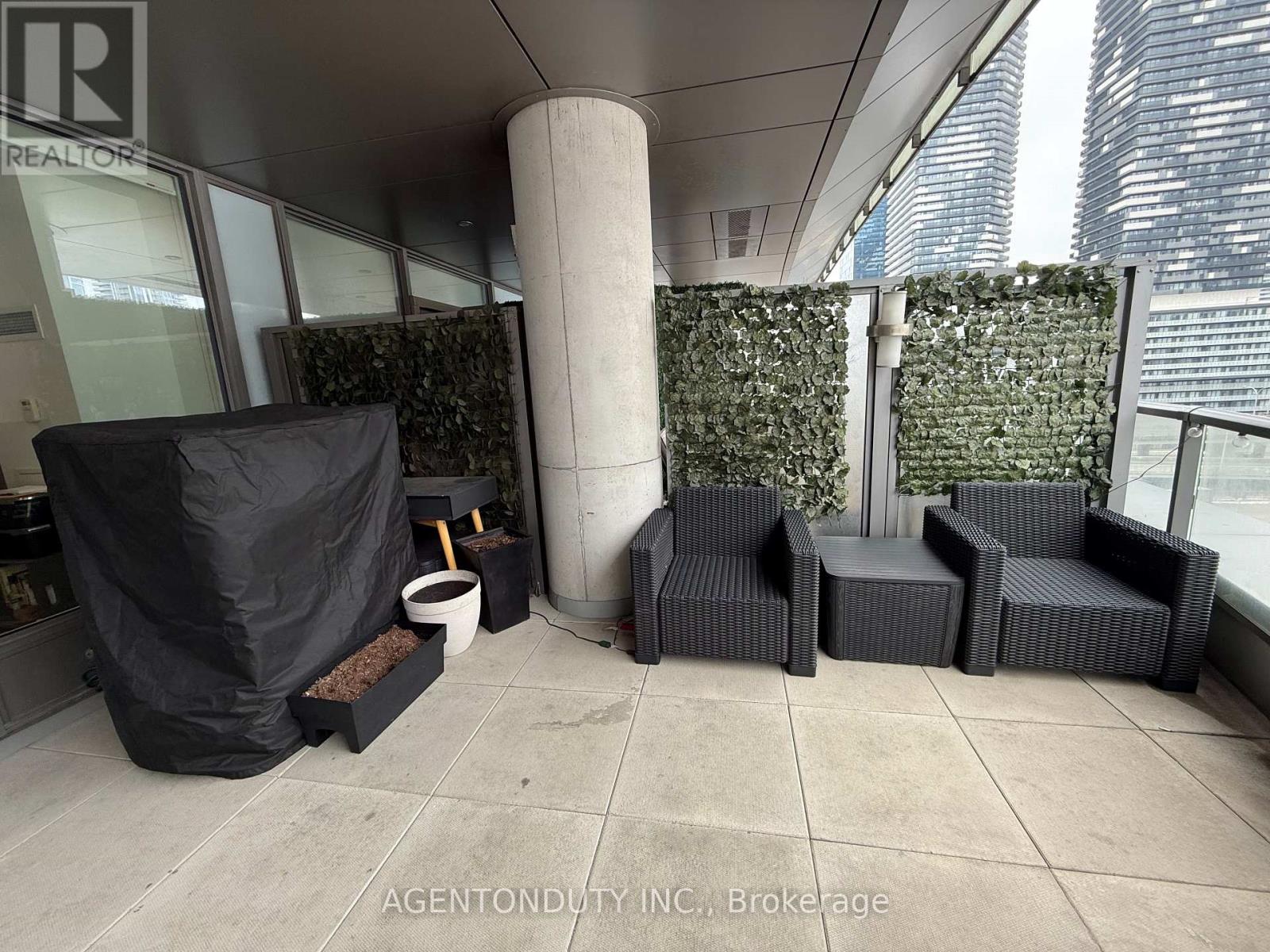810 - 1 Market Street Toronto, Ontario M5E 0A2
$2,300 Monthly
Welcome to luxury living at its finest in the heart of the city! This stunning Wharf Condo, nestled steps from the iconic St. Lawrence Market, offers the perfect blend of sophistication and convenience. Step into a bright and airy space flooded with natural light, where every room boasts breathtaking views of the Toronto skyline. The highlight of this exquisite condo is your very own 240 sq. ft. private terrace, the perfect retreat to unwind and enjoy spectacular sunsets. Whether you're entertaining guests or savoring a quiet evening, this outdoor oasis is sure to impress. Located in one of Toronto's most sought-after neighborhoods, you'll be just a short walk from the Financial District, the Waterfront, Union Station, and the historic Distillery District. With easy access to the DVP and Gardiner Expressway, commuting is a breeze.Don't miss the opportunity to own this exceptional property in a prime location. Schedule your private showing today and experience the epitome of urban luxury living! (id:24801)
Property Details
| MLS® Number | C11977537 |
| Property Type | Single Family |
| Community Name | Waterfront Communities C8 |
| Amenities Near By | Public Transit, Schools |
| Community Features | Pet Restrictions |
| Features | Balcony |
Building
| Bathroom Total | 1 |
| Bedrooms Above Ground | 1 |
| Bedrooms Total | 1 |
| Amenities | Security/concierge, Exercise Centre, Party Room, Storage - Locker |
| Appliances | Dishwasher, Dryer, Microwave, Refrigerator, Stove, Washer, Window Coverings |
| Cooling Type | Central Air Conditioning |
| Exterior Finish | Brick |
| Heating Fuel | Natural Gas |
| Heating Type | Forced Air |
| Size Interior | 500 - 599 Ft2 |
| Type | Apartment |
Parking
| Underground | |
| Garage |
Land
| Acreage | No |
| Land Amenities | Public Transit, Schools |
Rooms
| Level | Type | Length | Width | Dimensions |
|---|---|---|---|---|
| Ground Level | Living Room | 4.01 m | 3.3 m | 4.01 m x 3.3 m |
| Ground Level | Dining Room | 2.95 m | 2.97 m | 2.95 m x 2.97 m |
| Ground Level | Kitchen | 2.95 m | 2.97 m | 2.95 m x 2.97 m |
| Ground Level | Bedroom | 3.05 m | 3.33 m | 3.05 m x 3.33 m |
Contact Us
Contact us for more information
Amanda Xie
Broker of Record
www.agentonduty.ca/
www.facebook.com/AGENTONDUTY.realestate
x.com/AGENTONDUTY_app
ca.linkedin.com/in/amandaxie
2289 Lake Shore Blvd W #132
Toronto, Ontario M8V 3Y2
(416) 861-8757
www.agentonduty.ca/






































