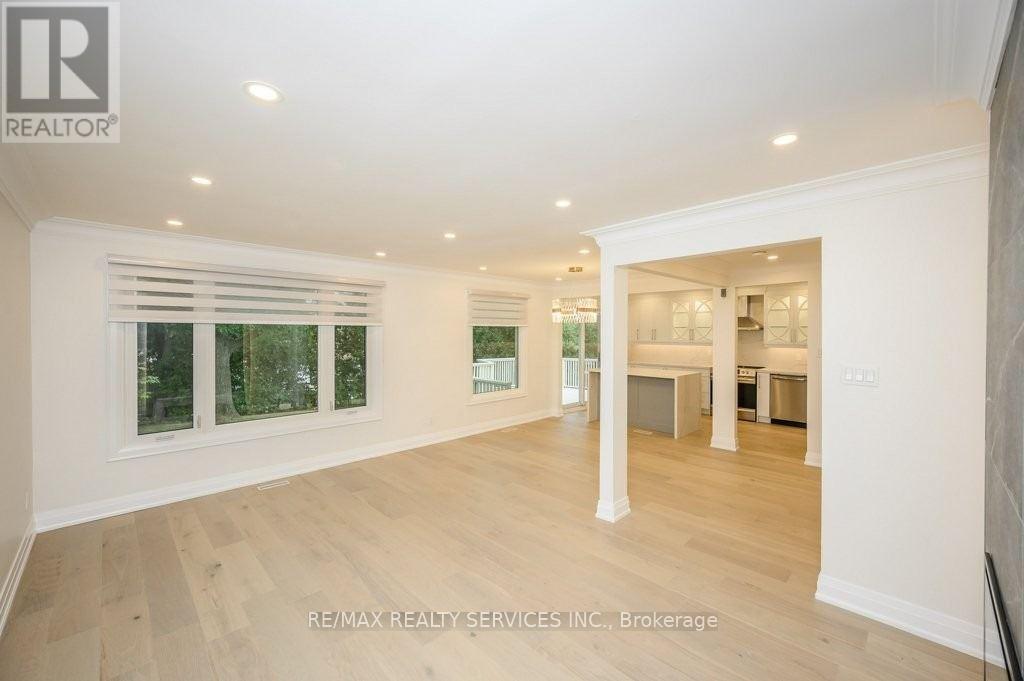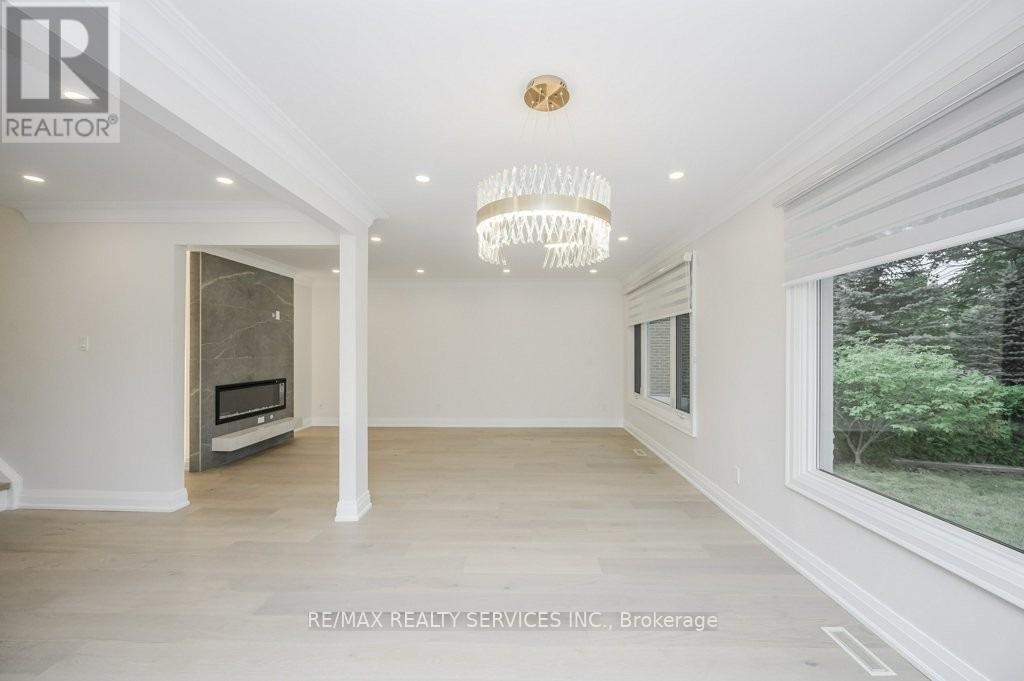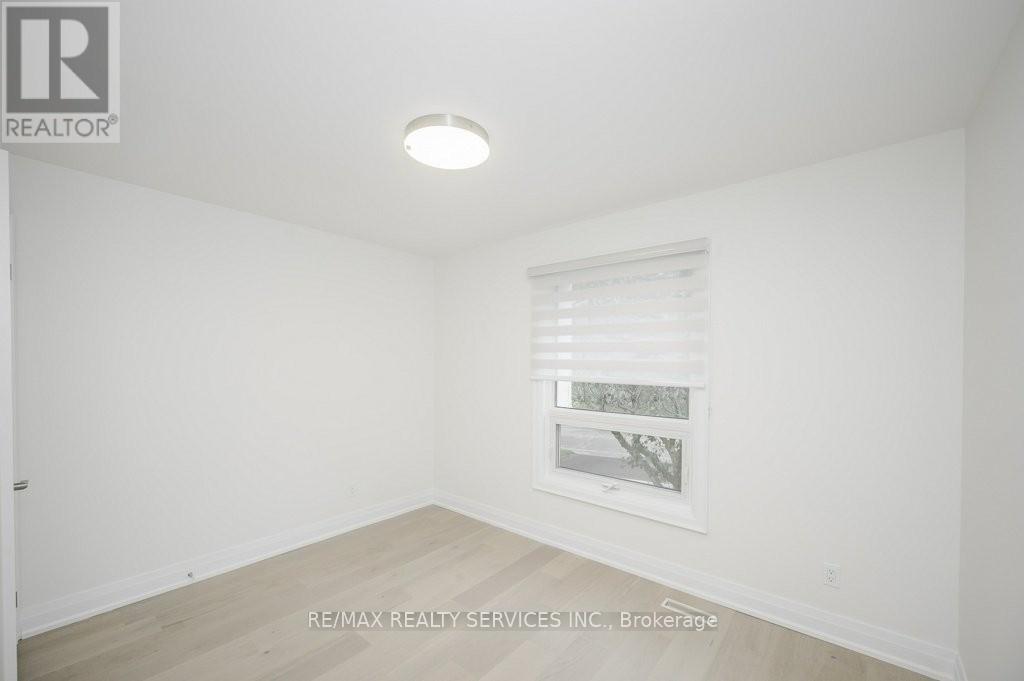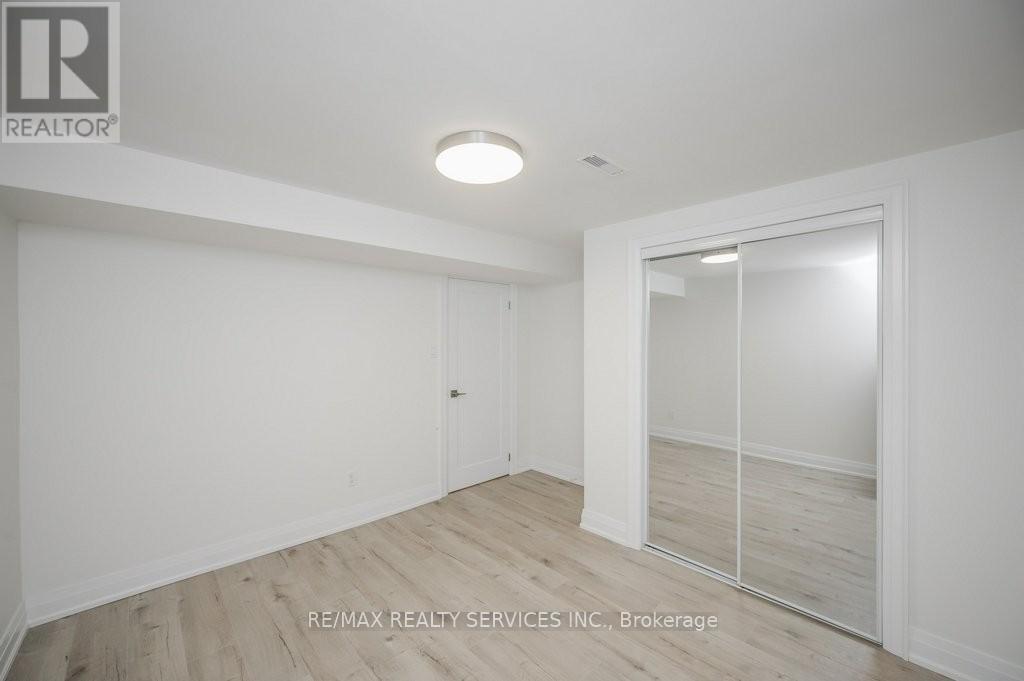1317 Falgarwood Drive Oakville, Ontario L6H 2L7
$4,500 Monthly
*Absolute Showstopper* 4+1 Bedroom, 4 Bathroom Detach On Large Pool Size Lot In Prime East OakvilleLocation. Attention To Detail High-End Finishing's, Hardwood Flooring, Smooth Ceilings, Pot-LightsThroughout. Large Quartz Centre Island, W/O From Kitchen To Large Deck. Large Fireplace + StoneWall In Living Room, Master Bedroom W/ Ensuite Bath And Large W/I Closet. Basement W/ Large RecRoom & 1 Bedroom. New Front Door & Garage. Must See To Appreciate. (id:24801)
Property Details
| MLS® Number | W11977521 |
| Property Type | Single Family |
| Community Name | Iroquois Ridge South |
| Amenities Near By | Hospital, Place Of Worship, Public Transit, Schools |
| Community Features | Community Centre |
| Parking Space Total | 5 |
Building
| Bathroom Total | 4 |
| Bedrooms Above Ground | 4 |
| Bedrooms Below Ground | 1 |
| Bedrooms Total | 5 |
| Appliances | Dishwasher, Dryer, Microwave, Range, Refrigerator, Stove, Washer, Window Coverings |
| Basement Development | Finished |
| Basement Type | N/a (finished) |
| Construction Style Attachment | Detached |
| Construction Style Split Level | Sidesplit |
| Cooling Type | Central Air Conditioning |
| Exterior Finish | Brick |
| Fireplace Present | Yes |
| Flooring Type | Hardwood |
| Foundation Type | Concrete |
| Half Bath Total | 1 |
| Heating Fuel | Natural Gas |
| Heating Type | Forced Air |
| Type | House |
| Utility Water | Municipal Water |
Parking
| Attached Garage | |
| Garage |
Land
| Acreage | No |
| Land Amenities | Hospital, Place Of Worship, Public Transit, Schools |
| Sewer | Sanitary Sewer |
| Size Depth | 121 Ft ,10 In |
| Size Frontage | 58 Ft ,1 In |
| Size Irregular | 58.1 X 121.84 Ft ; Slightly Irregular |
| Size Total Text | 58.1 X 121.84 Ft ; Slightly Irregular |
Rooms
| Level | Type | Length | Width | Dimensions |
|---|---|---|---|---|
| Second Level | Primary Bedroom | 4.43 m | 3.41 m | 4.43 m x 3.41 m |
| Second Level | Bedroom 2 | 2.7 m | 3.59 m | 2.7 m x 3.59 m |
| Basement | Recreational, Games Room | 5.74 m | 6.15 m | 5.74 m x 6.15 m |
| Basement | Bedroom 5 | 3.78 m | 2.65 m | 3.78 m x 2.65 m |
| Lower Level | Bedroom 3 | 3.41 m | 3.69 m | 3.41 m x 3.69 m |
| Lower Level | Bedroom 4 | 3.41 m | 3.25 m | 3.41 m x 3.25 m |
| Main Level | Living Room | 5.22 m | 3.4 m | 5.22 m x 3.4 m |
| Main Level | Dining Room | 2.9 m | 2.88 m | 2.9 m x 2.88 m |
| Main Level | Kitchen | 4.65 m | 2.71 m | 4.65 m x 2.71 m |
| Main Level | Eating Area | 4.65 m | 2.71 m | 4.65 m x 2.71 m |
Contact Us
Contact us for more information
Firas Swaida
Broker
www.firasswaida.com/
www.facebook.com/FirasSwaida
twitter.com/FirasSwaida
ca.linkedin.com/pub/firas-swaida/61/b4/200
10 Kingsbridge Gdn Cir #200
Mississauga, Ontario L5R 3K7
(905) 456-1000
(905) 456-8329
Faye Shah
Salesperson
10 Kingsbridge Gdn Cir #200
Mississauga, Ontario L5R 3K7
(905) 456-1000
(905) 456-8329











































