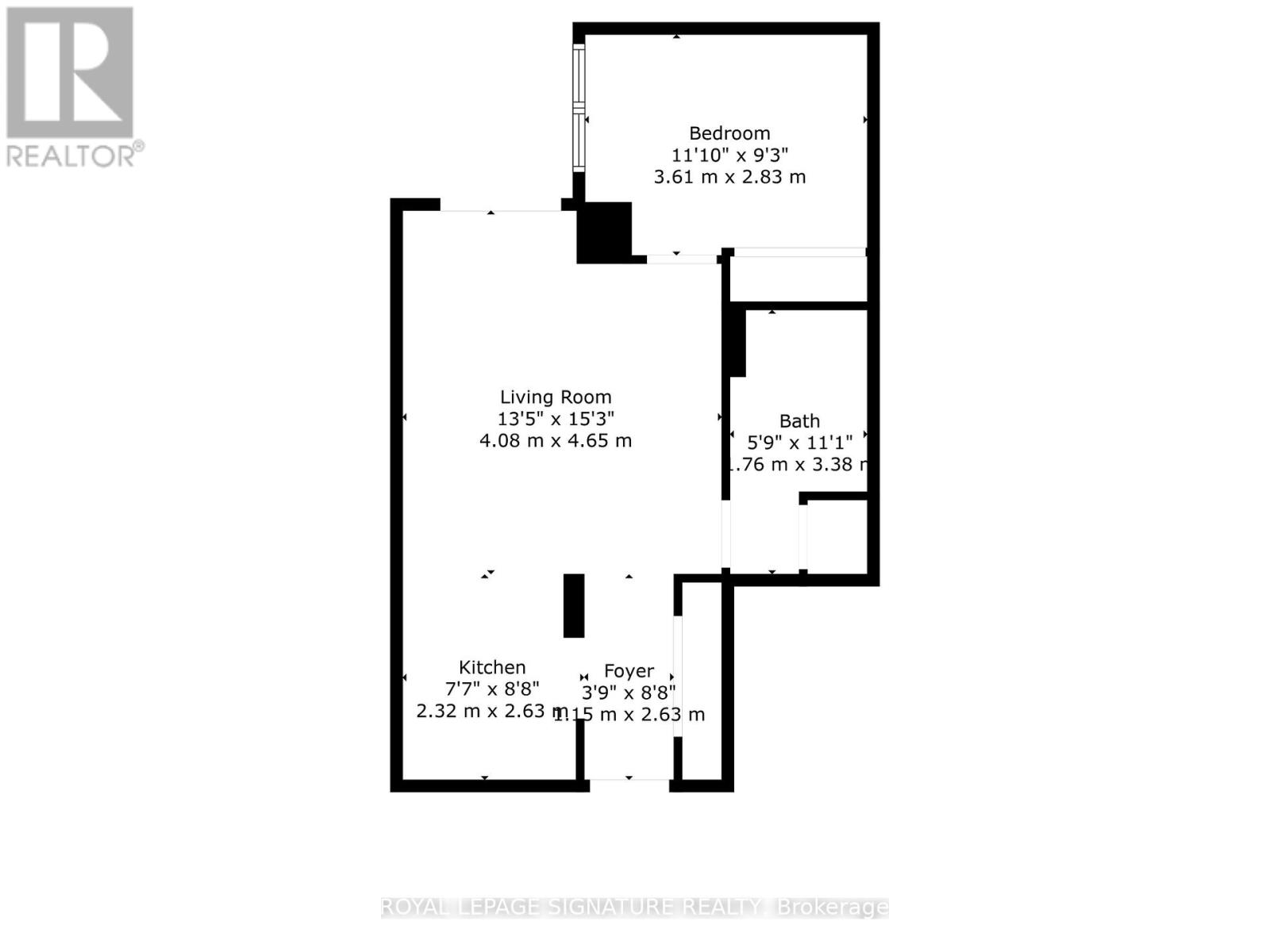726 - 816 Lansdowne Avenue Toronto, Ontario M6H 4K6
$499,900Maintenance, Heat, Water, Common Area Maintenance, Insurance
$416.43 Monthly
Maintenance, Heat, Water, Common Area Maintenance, Insurance
$416.43 MonthlyUpside Down 1-Bedroom Condo with Balcony in Vibrant Junction Triangle! Welcome to Upside Down Condos, a modern and well-connected residence in Torontos trendy Dovercourt-Emerson-Wallace-Junction! This bright and spacious 1-bedroom, 1-bathroom unit offers an inviting open-concept layout, perfect for first-time buyers, investors, or urban professionals. Step into a sleek kitchen featuring stainless steel appliances, granite countertops, and ample cabinetry. The combined living and dining area is bathed in natural light, with walkout access to your private balcony perfect for morning coffee or evening relaxation. The spacious bedroom includes a large closet and wide windows. Enjoy incredible amenities such as a gym, sauna, party room, visitor parking, and more. Conveniently located just steps from TTC, the GO & UP Express, groceries, restaurants, and parks, this condo offers the best of city living with a community feel. NEW LUXURY VINYL FLOORING & FRESHLY PAINTED! 1 LOCKER INCLUDE. Neighbourhood favourites include: Donnas, Wallace Espresso, Balam, Caldense Bakery, Lucia Italian, Mattachioni and one of Toronto's most hidden gems, Geary Street! (id:24801)
Property Details
| MLS® Number | W11977553 |
| Property Type | Single Family |
| Community Name | Dovercourt-Wallace Emerson-Junction |
| Community Features | Pet Restrictions |
| Features | Balcony |
Building
| Bathroom Total | 1 |
| Bedrooms Above Ground | 1 |
| Bedrooms Total | 1 |
| Amenities | Visitor Parking, Exercise Centre, Party Room, Recreation Centre, Storage - Locker |
| Appliances | Dryer, Washer |
| Cooling Type | Central Air Conditioning |
| Exterior Finish | Brick |
| Flooring Type | Vinyl |
| Size Interior | 500 - 599 Ft2 |
| Type | Apartment |
Land
| Acreage | No |
Rooms
| Level | Type | Length | Width | Dimensions |
|---|---|---|---|---|
| Main Level | Foyer | 2.63 m | 1.15 m | 2.63 m x 1.15 m |
| Main Level | Kitchen | 2.63 m | 2.32 m | 2.63 m x 2.32 m |
| Main Level | Living Room | 4.65 m | 4.08 m | 4.65 m x 4.08 m |
| Main Level | Dining Room | 4.65 m | 4.08 m | 4.65 m x 4.08 m |
| Main Level | Primary Bedroom | 2.83 m | 3.61 m | 2.83 m x 3.61 m |
Contact Us
Contact us for more information
Adrian Coimbra
Salesperson
www.ateamtoronto.com/
www.facebook.com/adrianandrearealestate/?ref=bookmarks
495 Wellington St W #100
Toronto, Ontario M5V 1G1
(416) 205-0355
(416) 205-0360
Andrea Turpin
Salesperson
www.ateamtoronto.com/
www.facebook.com/adrianandrearealestate/
495 Wellington St W #100
Toronto, Ontario M5V 1G1
(416) 205-0355
(416) 205-0360






















