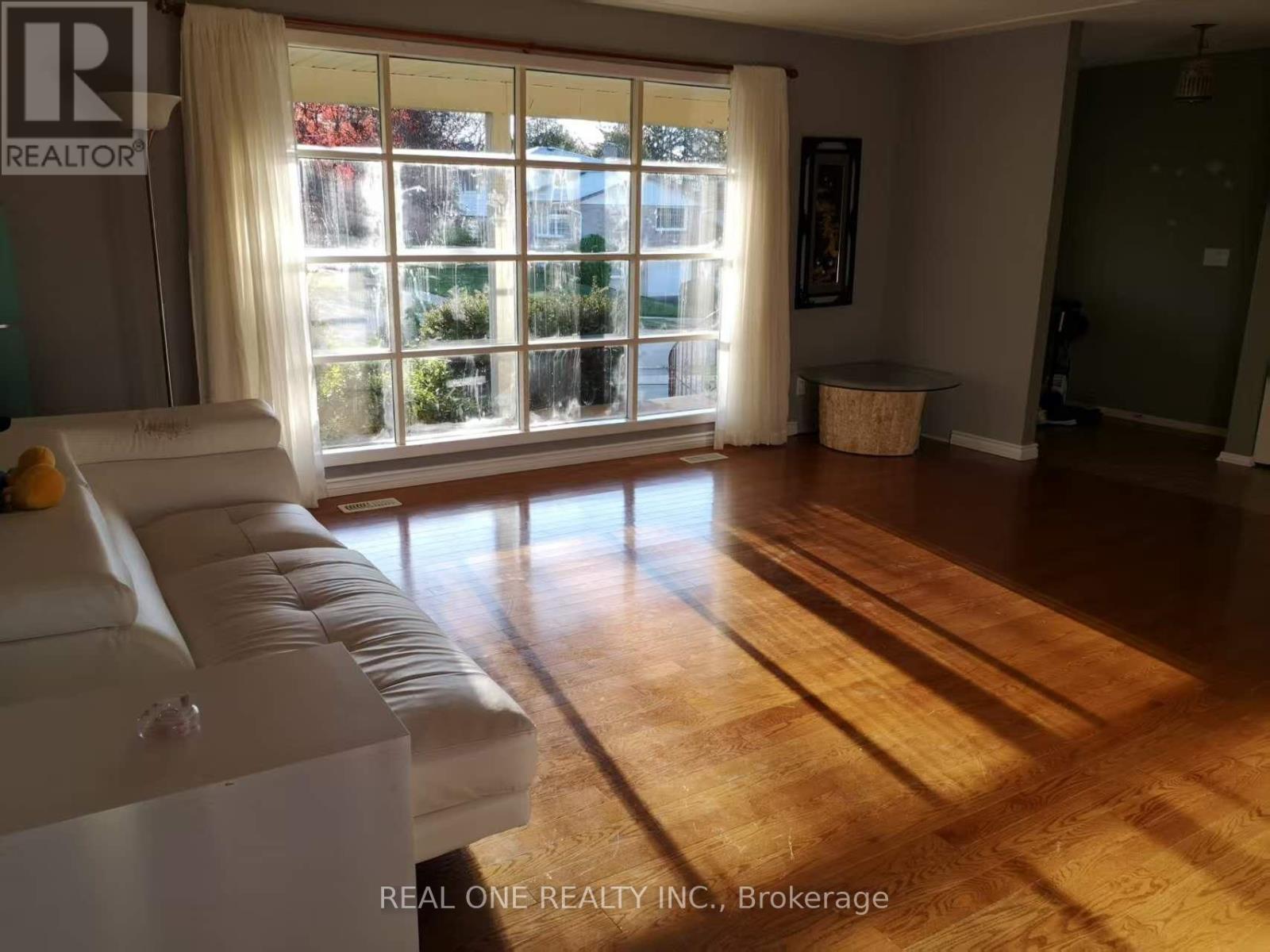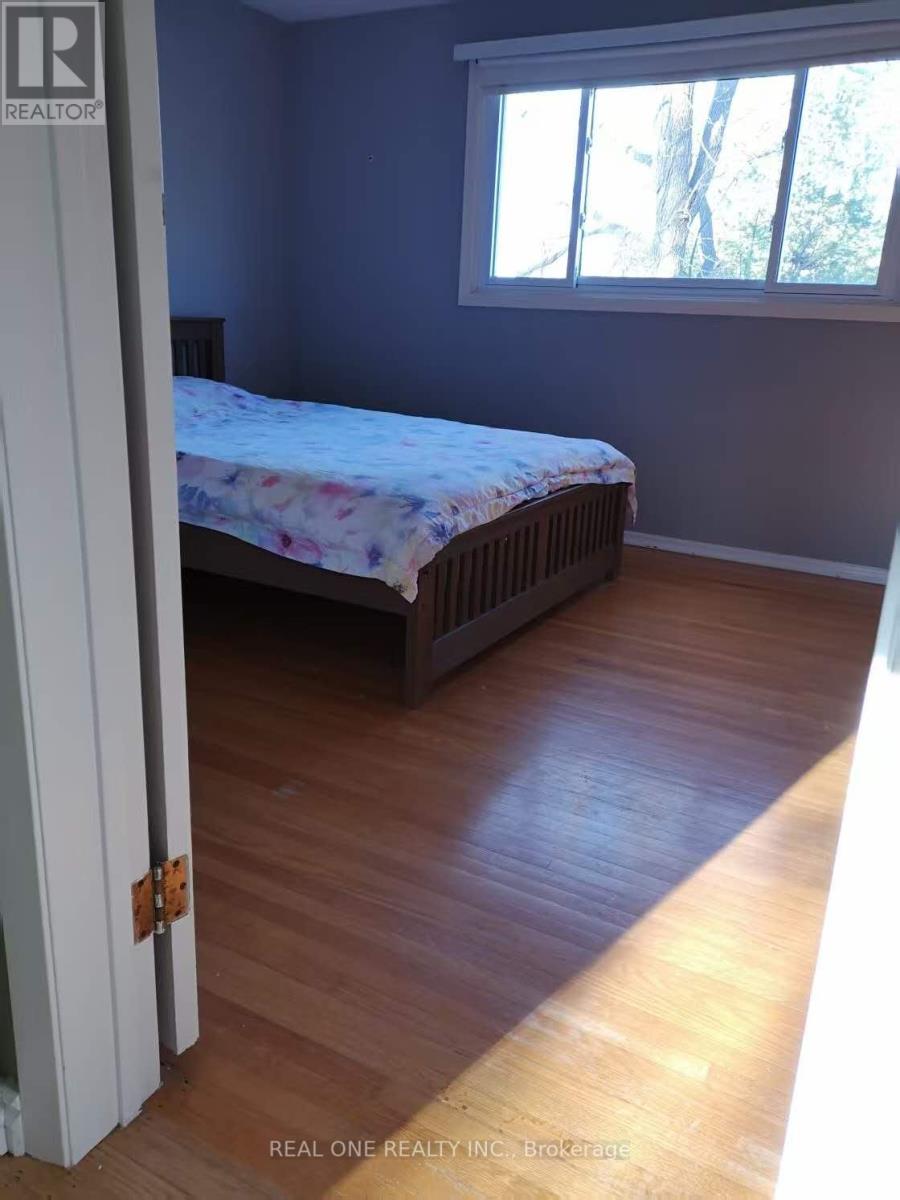45 Inwood Drive Kitchener, Ontario N2M 2Y9
3 Bedroom
3 Bathroom
1,500 - 2,000 ft2
Fireplace
Inground Pool
Central Air Conditioning
Forced Air
$3,000 Monthly
Large 3 Bedrooms Single Detached House Near The Major Intersection Of Glasgow And Westmount. Beautiful Sidesplit Style With All Three Bedrooms On The Third Level. Master Has A 2Pc Ensuite. A Bonus Family Room On The First Level With A Powder Room. Oak Hardwood Floor On The Main Level Throughout Kitchen, Dining And Living Area. Huge Deck In The Backyard And A Swimming Pool!!! (id:24801)
Property Details
| MLS® Number | X11977544 |
| Property Type | Single Family |
| Amenities Near By | Park, Place Of Worship, Public Transit, Schools |
| Features | Carpet Free |
| Parking Space Total | 4 |
| Pool Type | Inground Pool |
Building
| Bathroom Total | 3 |
| Bedrooms Above Ground | 3 |
| Bedrooms Total | 3 |
| Appliances | Dishwasher, Washer |
| Basement Development | Finished |
| Basement Type | N/a (finished) |
| Construction Style Attachment | Detached |
| Construction Style Split Level | Sidesplit |
| Cooling Type | Central Air Conditioning |
| Exterior Finish | Brick, Vinyl Siding |
| Fireplace Present | Yes |
| Foundation Type | Concrete |
| Half Bath Total | 2 |
| Heating Fuel | Natural Gas |
| Heating Type | Forced Air |
| Size Interior | 1,500 - 2,000 Ft2 |
| Type | House |
| Utility Water | Municipal Water |
Parking
| Garage |
Land
| Acreage | No |
| Land Amenities | Park, Place Of Worship, Public Transit, Schools |
| Sewer | Sanitary Sewer |
Rooms
| Level | Type | Length | Width | Dimensions |
|---|---|---|---|---|
| Second Level | Kitchen | 3 m | 3.79 m | 3 m x 3.79 m |
| Second Level | Living Room | 4.24 m | 5.28 m | 4.24 m x 5.28 m |
| Second Level | Dining Room | 3 m | 3.2 m | 3 m x 3.2 m |
| Third Level | Primary Bedroom | 3.45 m | 4.17 m | 3.45 m x 4.17 m |
| Third Level | Bedroom 2 | 3.53 m | 3.1 m | 3.53 m x 3.1 m |
| Third Level | Bedroom 3 | 3.53 m | 3.45 m | 3.53 m x 3.45 m |
| Basement | Recreational, Games Room | 3.5 m | 6.86 m | 3.5 m x 6.86 m |
| Ground Level | Family Room | 5.49 m | 3.5 m | 5.49 m x 3.5 m |
https://www.realtor.ca/real-estate/27927072/45-inwood-drive-kitchener
Contact Us
Contact us for more information
Sally Liu
Salesperson
Real One Realty Inc.
15 Wertheim Court Unit 302
Richmond Hill, Ontario L4B 3H7
15 Wertheim Court Unit 302
Richmond Hill, Ontario L4B 3H7
(905) 597-8511
(905) 597-8519












