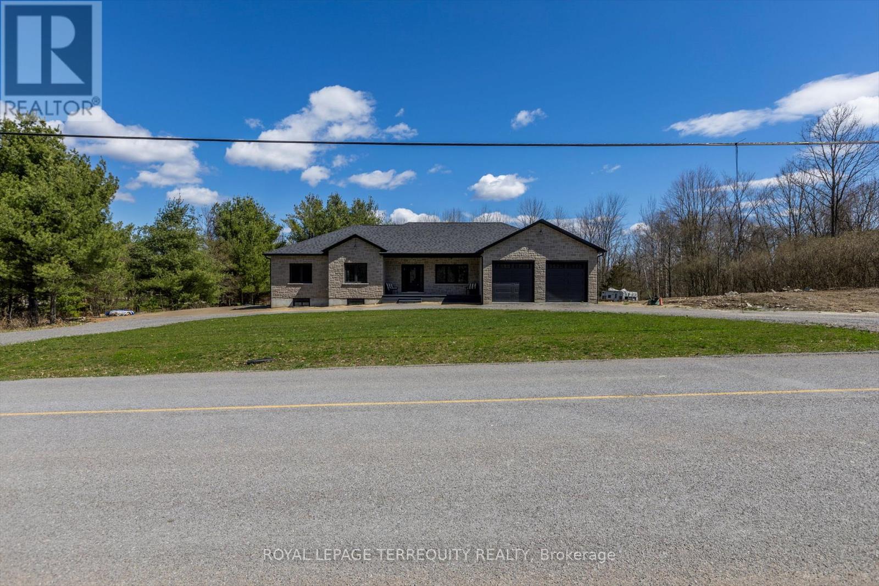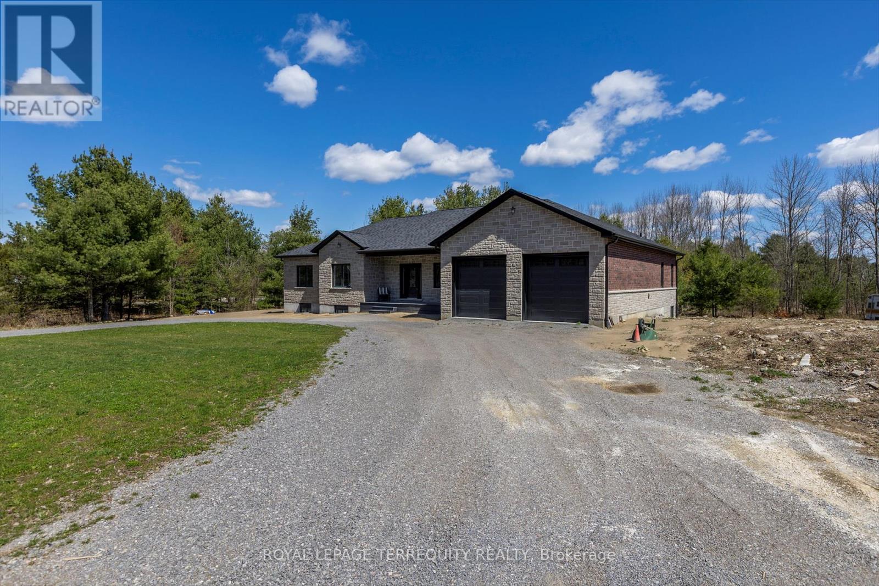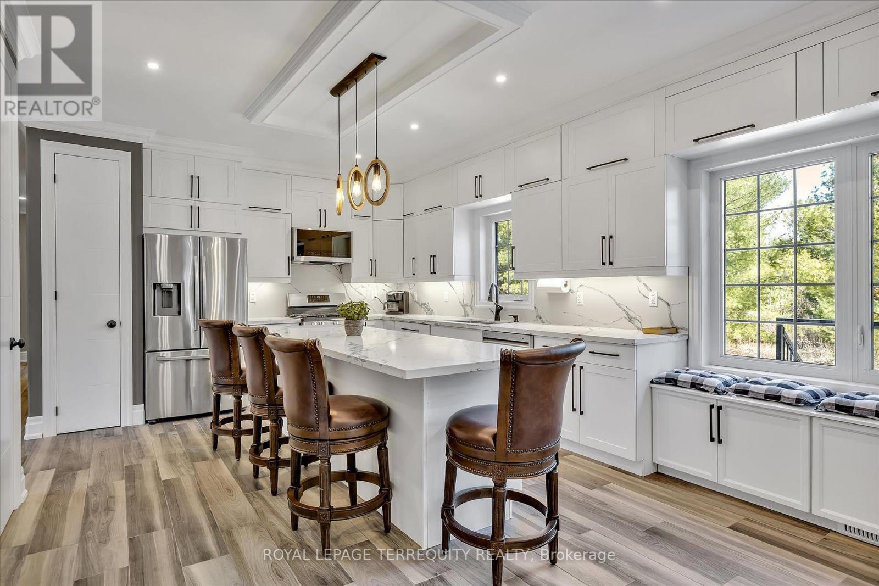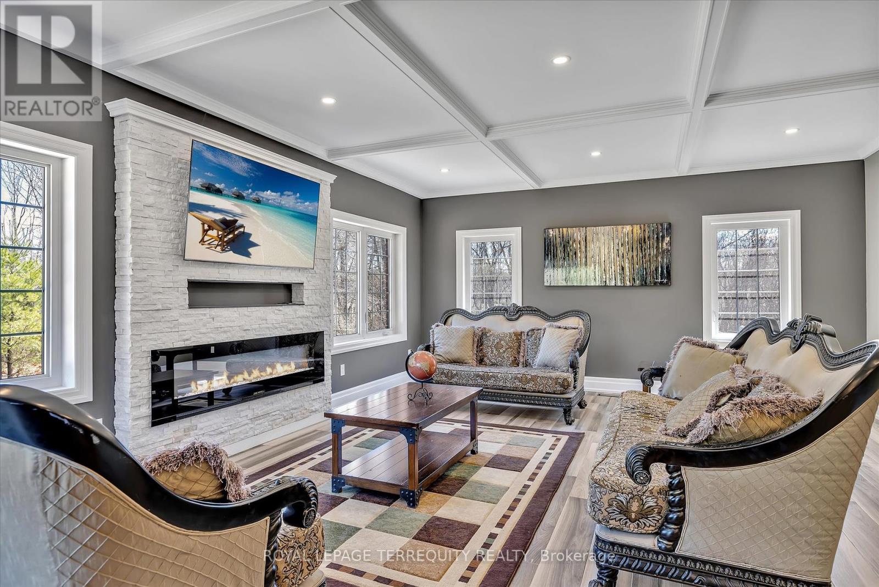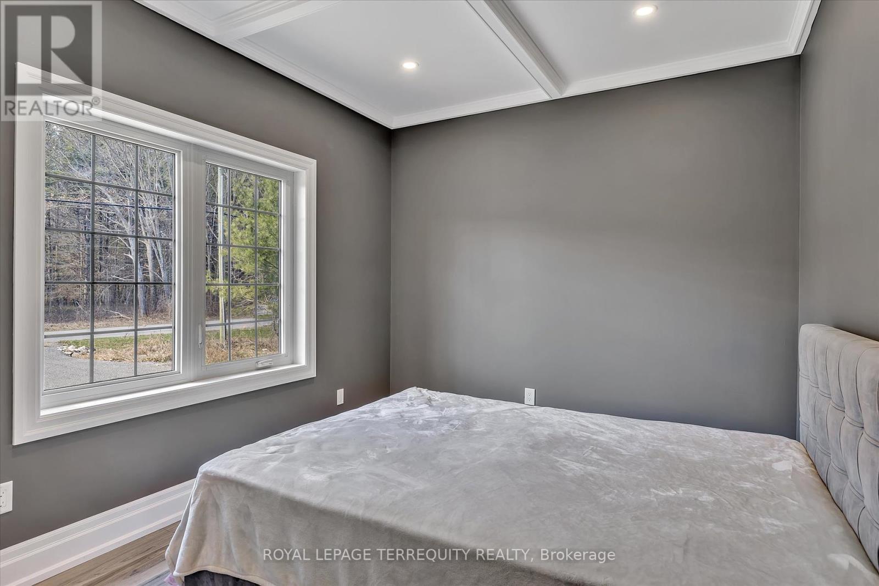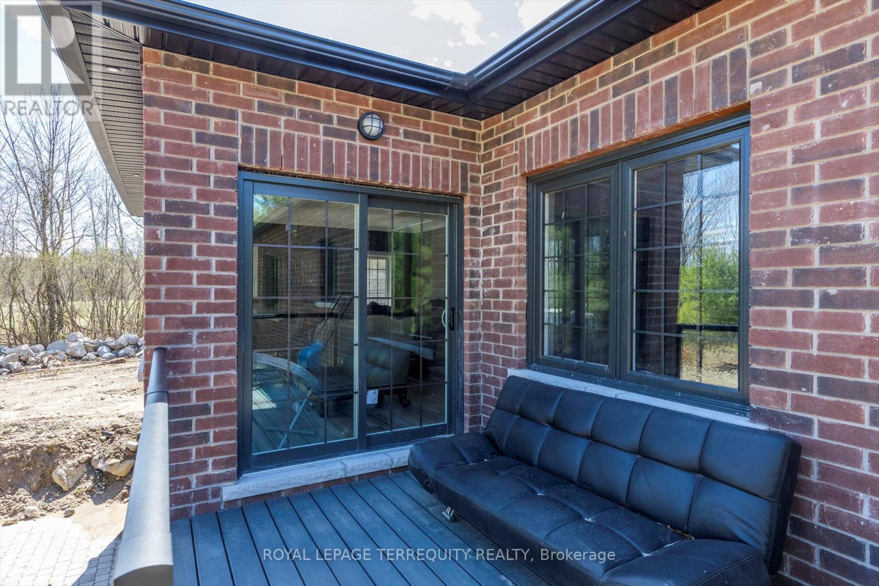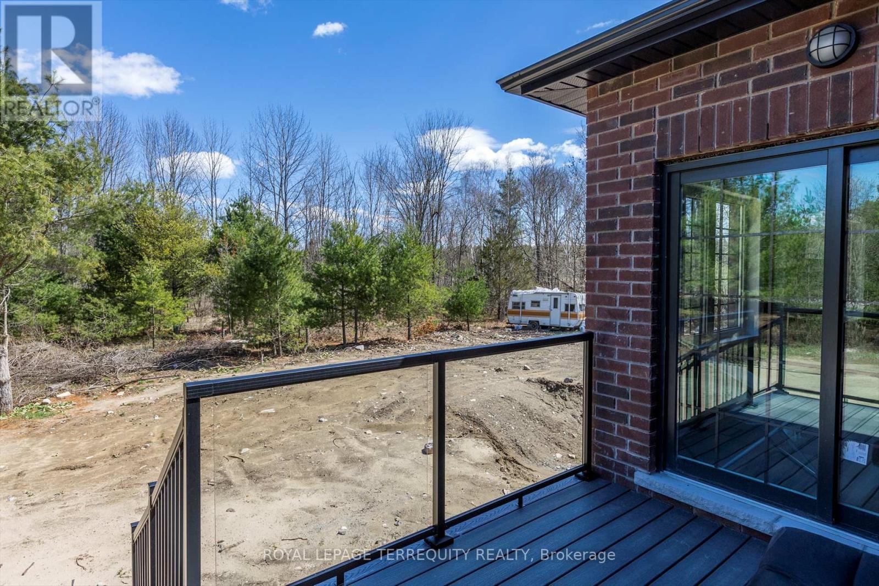127 Blairton Road Havelock-Belmont-Methuen, Ontario K0L 1Z0
$1,099,000
Absolutely gorgeous 2349 SqFt brick raised bungalow with high end finishes & 4 spacious bedrooms. Offers plenty of space & comfort in this widespread raised bungalow, situated on 1.42 acres. Tiles flooring throughout the main floor & crown moulding adds elegance, while the 9ft ceilings on main floor & basement, creates an open & spacious atmosphere. Quartz countertops, main floor laundry, walk-out to rear deck with trex decking. Large primary bedroom with ensuite & walk-in closet. This is a dream home for anyone looking for both style & functionality. Basement is unfinished with a walkout. Floor plans ready for a 2nd unit with rough in for 3 bathrooms. 200 AMO, a 5 minute walk to Crow lake & Marine, just minutes outside Havelock Marmura. Country living with all the convenience of city living. (id:24801)
Property Details
| MLS® Number | X11977559 |
| Property Type | Single Family |
| Community Name | Rural Havelock-Belmont-Methuen |
| Amenities Near By | Marina |
| Features | Irregular Lot Size, Backs On Greenbelt, Flat Site, Conservation/green Belt, Carpet Free, Sump Pump |
| Parking Space Total | 12 |
| Structure | Deck |
Building
| Bathroom Total | 3 |
| Bedrooms Above Ground | 4 |
| Bedrooms Total | 4 |
| Amenities | Fireplace(s) |
| Appliances | Water Heater |
| Architectural Style | Raised Bungalow |
| Basement Development | Unfinished |
| Basement Features | Walk Out |
| Basement Type | N/a (unfinished) |
| Ceiling Type | Suspended Ceiling |
| Construction Status | Insulation Upgraded |
| Construction Style Attachment | Detached |
| Cooling Type | Central Air Conditioning, Air Exchanger |
| Exterior Finish | Brick Facing |
| Fire Protection | Smoke Detectors |
| Fireplace Present | Yes |
| Foundation Type | Concrete |
| Half Bath Total | 1 |
| Heating Fuel | Propane |
| Heating Type | Forced Air |
| Stories Total | 1 |
| Size Interior | 2,000 - 2,500 Ft2 |
| Type | House |
Parking
| Attached Garage |
Land
| Access Type | Highway Access, Public Road, Year-round Access |
| Acreage | No |
| Land Amenities | Marina |
| Sewer | Septic System |
| Size Depth | 380 Ft |
| Size Frontage | 220 Ft |
| Size Irregular | 220 X 380 Ft ; Irregular From One Side |
| Size Total Text | 220 X 380 Ft ; Irregular From One Side|1/2 - 1.99 Acres |
Rooms
| Level | Type | Length | Width | Dimensions |
|---|---|---|---|---|
| Basement | Other | 12.76 m | 22.03 m | 12.76 m x 22.03 m |
| Basement | Utility Room | 3.38 m | 3.72 m | 3.38 m x 3.72 m |
| Main Level | Living Room | 5.21 m | 7 m | 5.21 m x 7 m |
| Main Level | Kitchen | 3.94 m | 6.7 m | 3.94 m x 6.7 m |
| Main Level | Dining Room | 3.46 m | 4.3 m | 3.46 m x 4.3 m |
| Main Level | Primary Bedroom | 3.94 m | 4.62 m | 3.94 m x 4.62 m |
| Main Level | Bedroom 2 | 3.6 m | 3.18 m | 3.6 m x 3.18 m |
| Main Level | Bedroom 3 | 3.94 m | 3.82 m | 3.94 m x 3.82 m |
| Main Level | Bedroom 4 | 3.01 m | 4.41 m | 3.01 m x 4.41 m |
| Main Level | Bathroom | 1.4 m | 1.64 m | 1.4 m x 1.64 m |
| Main Level | Bathroom | 2.95 m | 1.58 m | 2.95 m x 1.58 m |
| Main Level | Bathroom | 1.56 m | 2.79 m | 1.56 m x 2.79 m |
Utilities
| Cable | Available |
| Electricity Connected | Connected |
Contact Us
Contact us for more information
Joan Hughes
Salesperson
3000 Garden St #101a
Whitby, Ontario L1R 2G6
(905) 493-5220
(905) 493-5221




