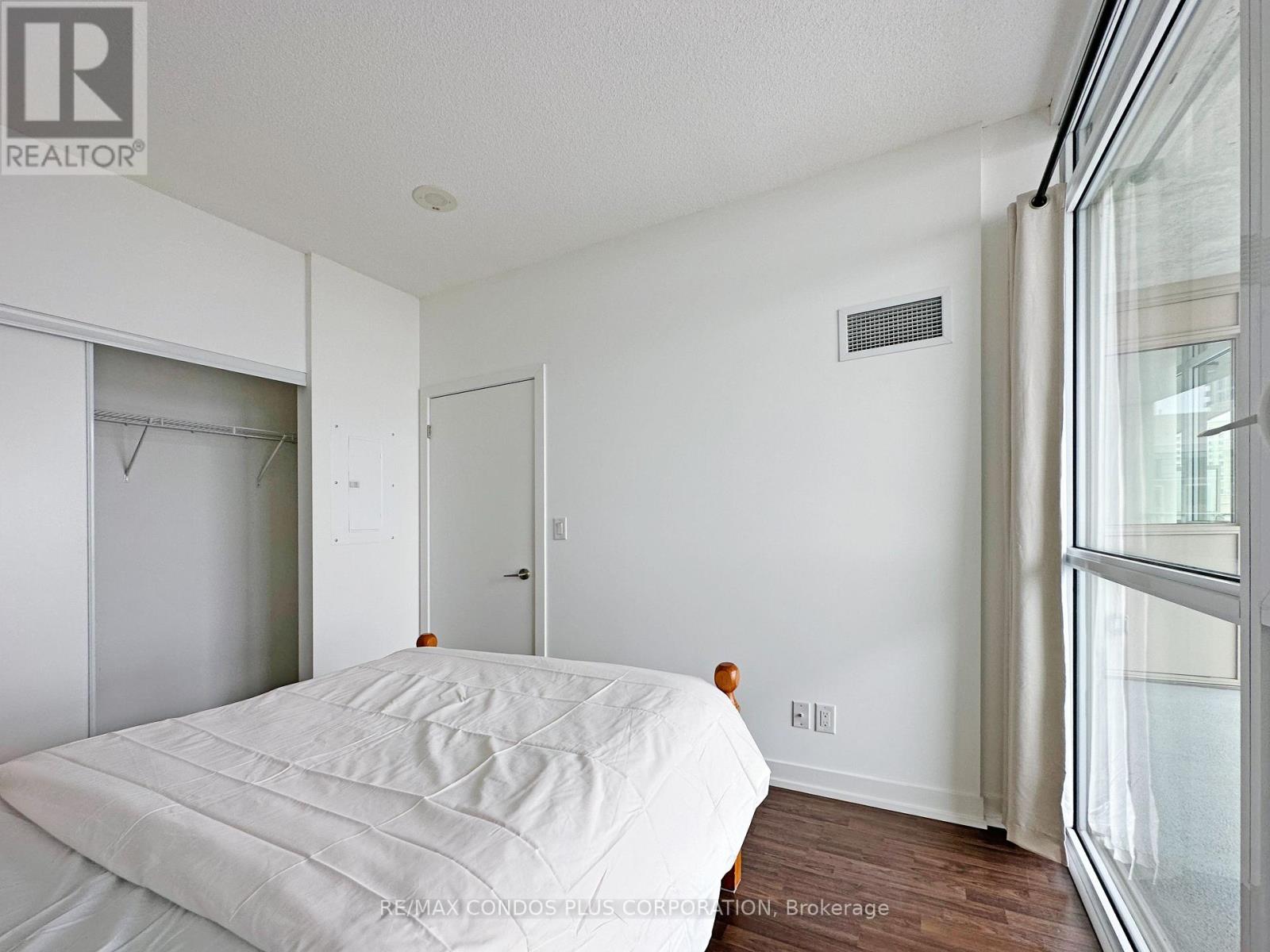908 - 5101 Dundas Street W Toronto, Ontario M9A 5G8
$2,800 Monthly
This elegant south-facing 2-bedroom, 2-bathroom condo, 1 Parking & Locker boasts a large balcony with stunning views of Lake Ontario and the city skyline, ideal for enjoying breathtaking sunrises and sunsets. It provides a practical split bedroom layout and includes a parking space and a locker. The unit features a spacious kitchen with a breakfast bar, which opens to a combined living, dining, and kitchen area. The primary bedroom is generously sized and includes a walk-in closet and an ensuite bathroom. The building is well-managed and conveniently located near Sherway Gardens, the waterfront, major highways, and the TTC Islington station. Schools, parks, and shopping options are easily accessible on foot. Available for immediate move-in, this condo offers comfort with a touch of luxury. Option to furnishing rent. (id:24801)
Property Details
| MLS® Number | W11977579 |
| Property Type | Single Family |
| Community Name | Islington-City Centre West |
| Amenities Near By | Park, Public Transit, Schools |
| Community Features | Pet Restrictions |
| Parking Space Total | 1 |
Building
| Bathroom Total | 2 |
| Bedrooms Above Ground | 2 |
| Bedrooms Total | 2 |
| Amenities | Security/concierge, Exercise Centre, Storage - Locker |
| Appliances | Dryer, Washer, Window Coverings |
| Cooling Type | Central Air Conditioning |
| Exterior Finish | Brick, Concrete |
| Flooring Type | Laminate, Ceramic |
| Heating Fuel | Natural Gas |
| Heating Type | Forced Air |
| Size Interior | 800 - 899 Ft2 |
| Type | Apartment |
Parking
| Underground | |
| Garage |
Land
| Acreage | No |
| Land Amenities | Park, Public Transit, Schools |
Rooms
| Level | Type | Length | Width | Dimensions |
|---|---|---|---|---|
| Main Level | Living Room | 4.27 m | 2.96 m | 4.27 m x 2.96 m |
| Main Level | Dining Room | 4.69 m | 2.8 m | 4.69 m x 2.8 m |
| Main Level | Kitchen | 2.81 m | 2.41 m | 2.81 m x 2.41 m |
| Main Level | Primary Bedroom | 4.22 m | 3.01 m | 4.22 m x 3.01 m |
| Main Level | Bedroom | 3.2 m | 2.71 m | 3.2 m x 2.71 m |
| Main Level | Foyer | 1.69 m | 1.23 m | 1.69 m x 1.23 m |
| Main Level | Laundry Room | 1.04 m | 1.01 m | 1.04 m x 1.01 m |
Contact Us
Contact us for more information
Sung Jung Woo
Broker
(416) 732-8920
www.sungwoo.ca/
www.facebook.com/sung.woo.505
1170 Bay Street, Unit 110
Toronto, Ontario M5S 2B4
(416) 640-2661
(416) 640-2688
www.remaxcondosplus.com/






























