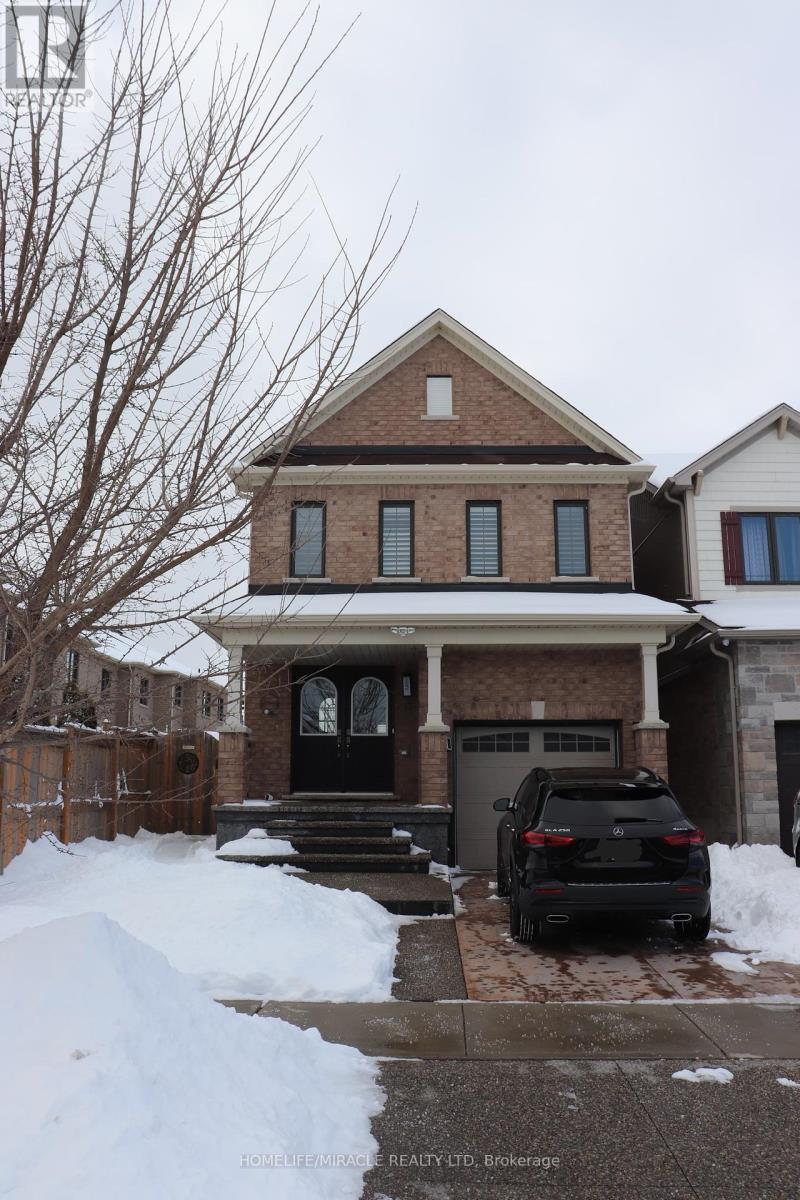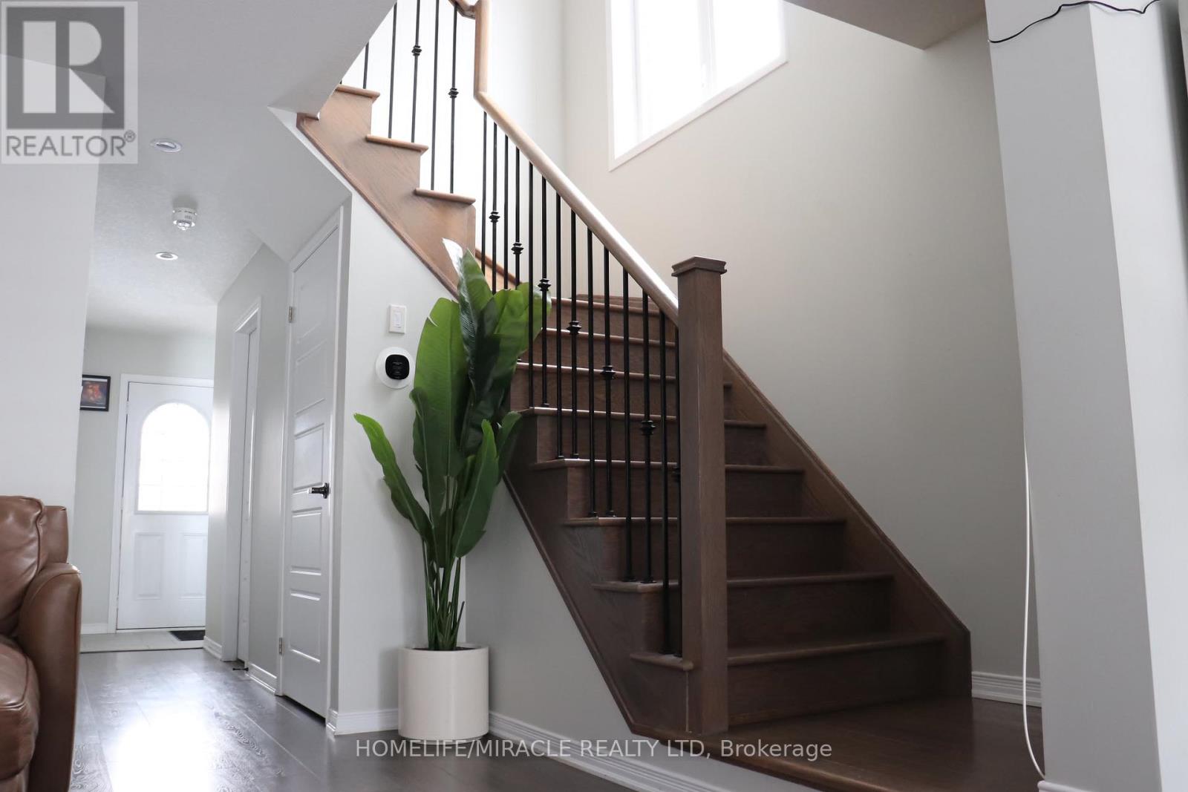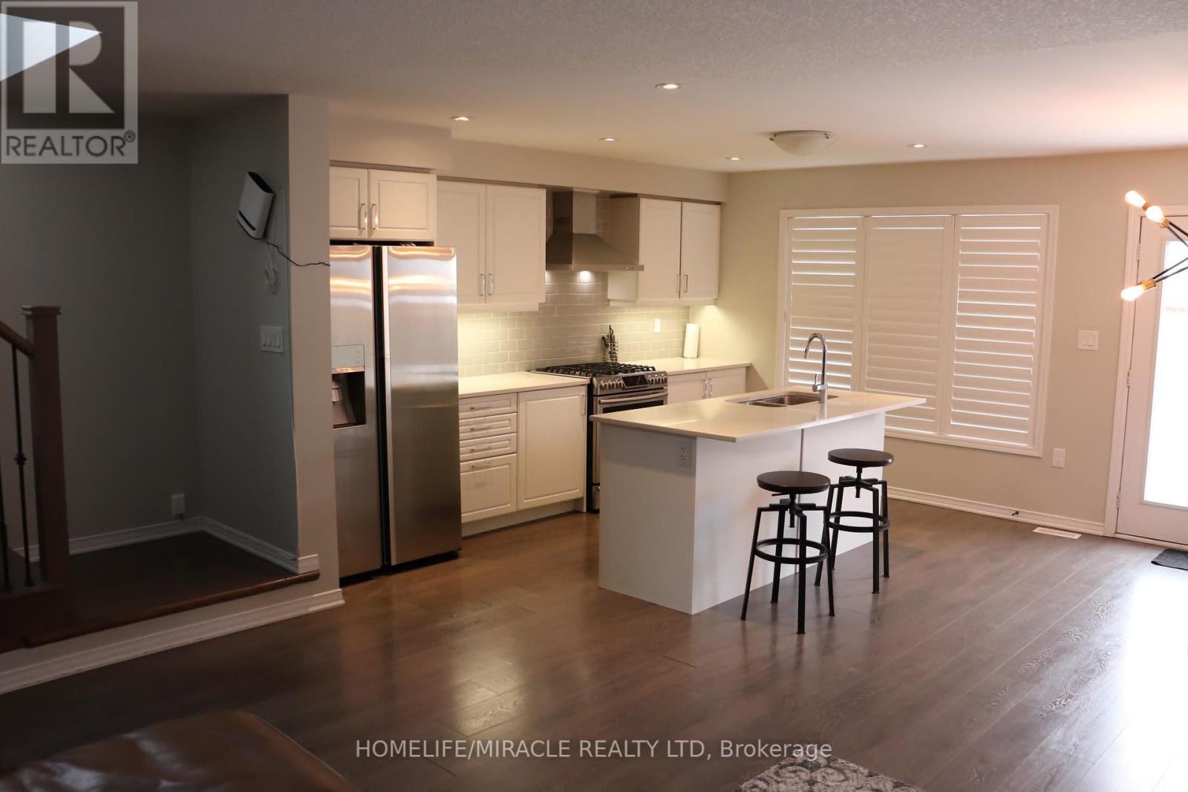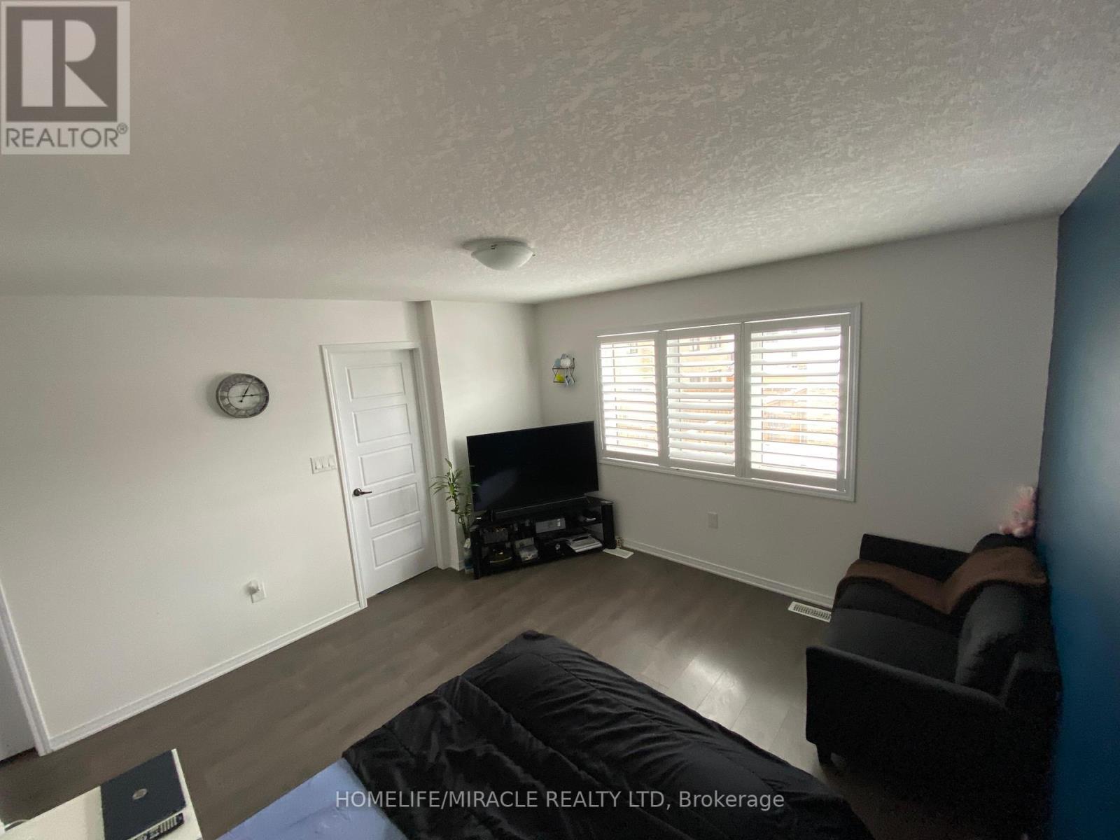17 Galloway Avenue Haldimand, Ontario N3W 0B5
$3,100 Monthly
Welcome to this stunning, detached family home, brimming with upgrades and irresistible curb appeal. The custom stamped concrete driveway and walkways create a welcoming entrance with private fenced-in backyard. The main floor boasts an open-concept design with a gorgeous fireplace feature wall and modern open shelving. The kitchen is an absolute showstopper, featuring stainless steel appliances, quartz countertops, and a striking backsplash. Double French doors lead you to a spacious backyard, complete with a stamped concrete patio perfect for summer entertaining. Convenient bedroom level laundry upstairs, the master ensuite offers a sanctuary for relaxation, with a large freestanding tub and an upgraded frameless glass shower. Two additional bedrooms and a bathroom complete the upper floor. Notice the upgraded light fixtures throughout the home. The fully finished basement includes an additional family room and a wet bar area, providing space for everyone to enjoy. Situated close to Hamilton and the 403, this home is completely turnkey. (id:24801)
Property Details
| MLS® Number | X11977740 |
| Property Type | Single Family |
| Community Name | Haldimand |
| Parking Space Total | 2 |
Building
| Bathroom Total | 3 |
| Bedrooms Above Ground | 3 |
| Bedrooms Total | 3 |
| Basement Development | Finished |
| Basement Type | N/a (finished) |
| Construction Style Attachment | Detached |
| Cooling Type | Central Air Conditioning |
| Exterior Finish | Brick |
| Foundation Type | Concrete |
| Half Bath Total | 1 |
| Heating Fuel | Natural Gas |
| Heating Type | Forced Air |
| Stories Total | 2 |
| Type | House |
| Utility Water | Municipal Water |
Parking
| Garage |
Land
| Acreage | No |
| Sewer | Sanitary Sewer |
Rooms
| Level | Type | Length | Width | Dimensions |
|---|---|---|---|---|
| Main Level | Great Room | 4.67 m | 3.96 m | 4.67 m x 3.96 m |
| Main Level | Kitchen | 4.27 m | 2.97 m | 4.27 m x 2.97 m |
| Main Level | Eating Area | 3.15 m | 3.05 m | 3.15 m x 3.05 m |
| Main Level | Bedroom | 3.89 m | 3.96 m | 3.89 m x 3.96 m |
| Main Level | Bedroom 2 | 2.9 m | 3.05 m | 2.9 m x 3.05 m |
| Main Level | Bedroom 3 | 2.74 m | 3.51 m | 2.74 m x 3.51 m |
https://www.realtor.ca/real-estate/27927794/17-galloway-avenue-haldimand-haldimand
Contact Us
Contact us for more information
Jagdish Patel
Broker
www.mygtarealtor.com/
1339 Matheson Blvd E.
Mississauga, Ontario L4W 1R1
(905) 624-5678
(905) 624-5677







































