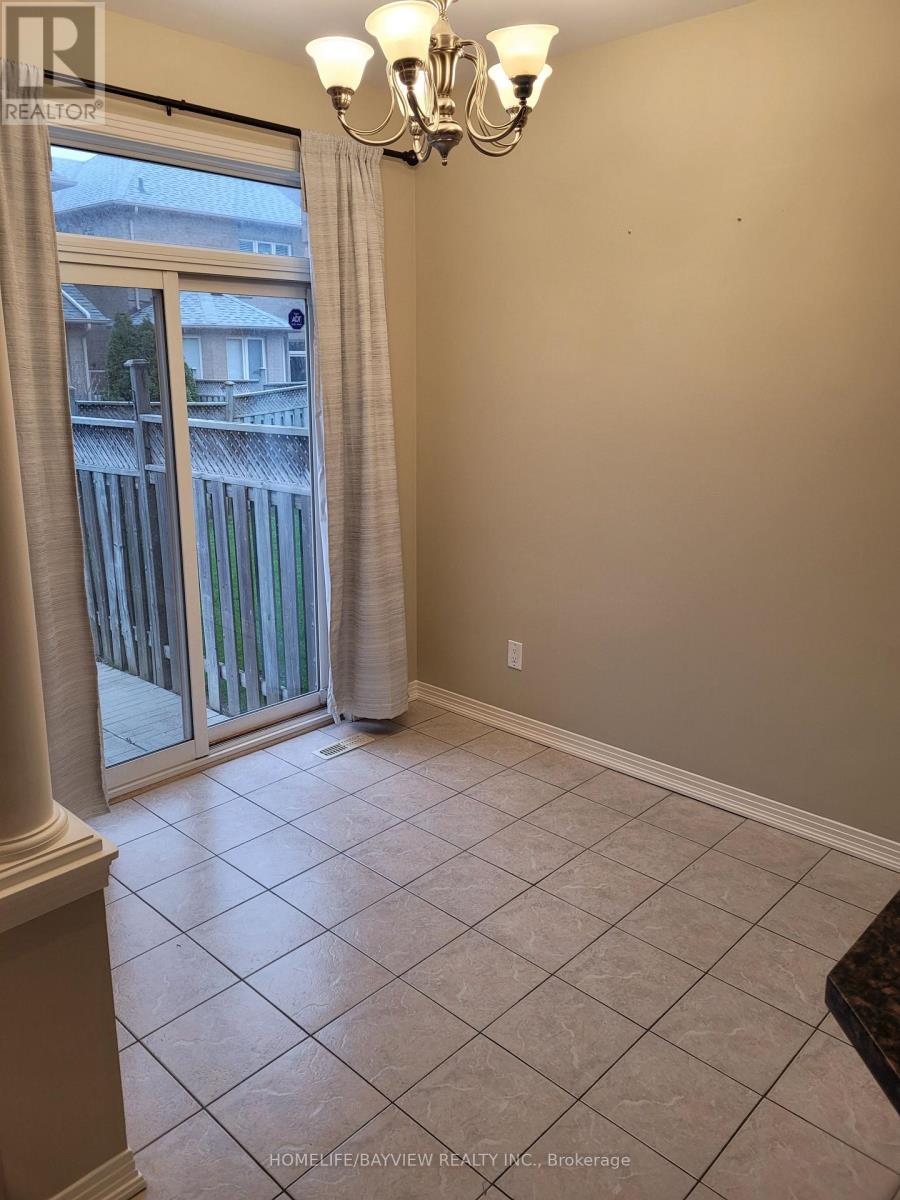23 Whitford Road Markham, Ontario L6C 2J1
4 Bedroom
4 Bathroom
1,500 - 2,000 ft2
Fireplace
Central Air Conditioning
Forced Air
$3,650 Monthly
This Warm House Sun-Filled In Cachet. Loaded With Charming Hardwood Floor**** 9 Feet Ceiling**** Pot Lights. Updated Kitchen W/ Granite Counter-Top, Spacious Family W/ Gas Fireplace, Master Bedroom W/ 4 Pc New Bathroom, Finished Bsmt W/ 1-3 Pc Ensuite Brd. Laminate Floor Thru-Out basement, Direct Access To The Garage, No Side Walk, no lawn in front and backyard so no lawn mowing required. (id:24801)
Property Details
| MLS® Number | N11977773 |
| Property Type | Single Family |
| Community Name | Cachet |
| Amenities Near By | Place Of Worship, Schools, Park, Public Transit |
| Features | Carpet Free, In Suite Laundry |
| Parking Space Total | 2 |
| Structure | Porch |
Building
| Bathroom Total | 4 |
| Bedrooms Above Ground | 3 |
| Bedrooms Below Ground | 1 |
| Bedrooms Total | 4 |
| Appliances | Oven - Built-in, Garage Door Opener Remote(s), Blinds, Dishwasher, Dryer, Refrigerator, Stove, Washer |
| Basement Development | Finished |
| Basement Type | N/a (finished) |
| Construction Style Attachment | Attached |
| Cooling Type | Central Air Conditioning |
| Exterior Finish | Brick Facing, Concrete |
| Fireplace Present | Yes |
| Flooring Type | Laminate, Ceramic, Hardwood |
| Foundation Type | Poured Concrete |
| Half Bath Total | 1 |
| Heating Fuel | Natural Gas |
| Heating Type | Forced Air |
| Stories Total | 2 |
| Size Interior | 1,500 - 2,000 Ft2 |
| Type | Row / Townhouse |
| Utility Water | Municipal Water |
Parking
| Attached Garage | |
| Garage |
Land
| Acreage | No |
| Land Amenities | Place Of Worship, Schools, Park, Public Transit |
| Sewer | Sanitary Sewer |
Rooms
| Level | Type | Length | Width | Dimensions |
|---|---|---|---|---|
| Second Level | Primary Bedroom | 4.58 m | 3.96 m | 4.58 m x 3.96 m |
| Second Level | Bedroom 2 | 3.5 m | 3.05 m | 3.5 m x 3.05 m |
| Second Level | Bedroom 3 | 3.33 m | 2.77 m | 3.33 m x 2.77 m |
| Basement | Recreational, Games Room | 5.58 m | 2.79 m | 5.58 m x 2.79 m |
| Basement | Bedroom 4 | 5 m | 3.05 m | 5 m x 3.05 m |
| Ground Level | Dining Room | 3.76 m | 2.79 m | 3.76 m x 2.79 m |
| Ground Level | Family Room | 5.49 m | 3.25 m | 5.49 m x 3.25 m |
| Ground Level | Kitchen | 2.93 m | 2.3 m | 2.93 m x 2.3 m |
| Ground Level | Eating Area | 2.97 m | 2.27 m | 2.97 m x 2.27 m |
https://www.realtor.ca/real-estate/27927872/23-whitford-road-markham-cachet-cachet
Contact Us
Contact us for more information
Rita L. Peng
Salesperson
Homelife/bayview Realty Inc.
505 Hwy 7 Suite 201
Thornhill, Ontario L3T 7T1
505 Hwy 7 Suite 201
Thornhill, Ontario L3T 7T1
(905) 889-2200
(905) 889-3322















