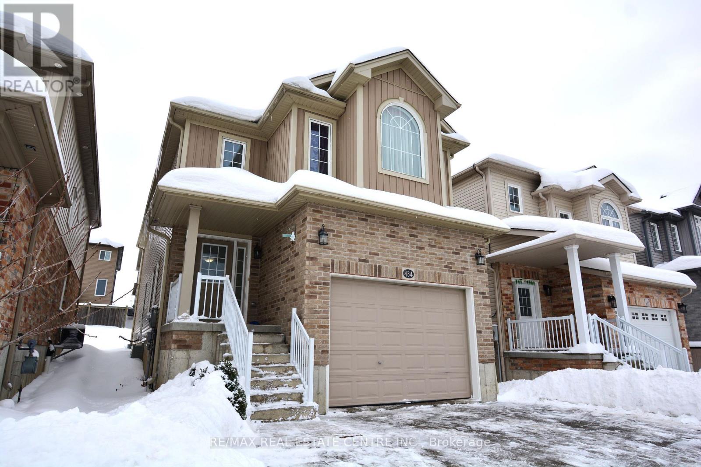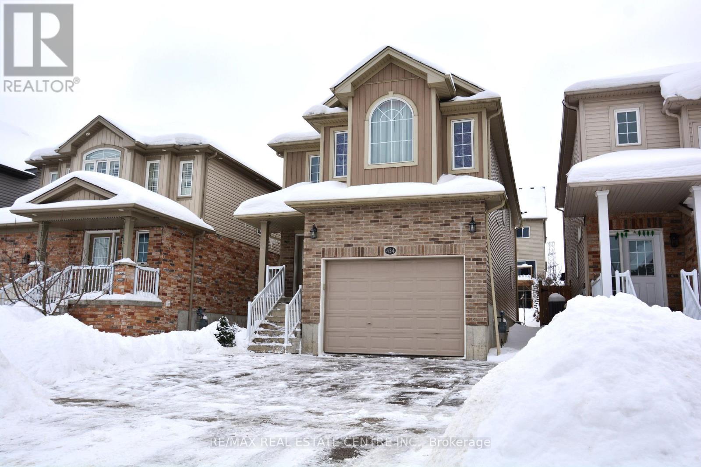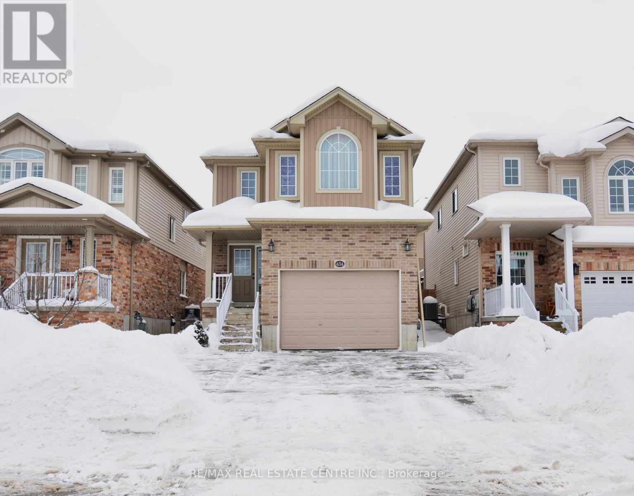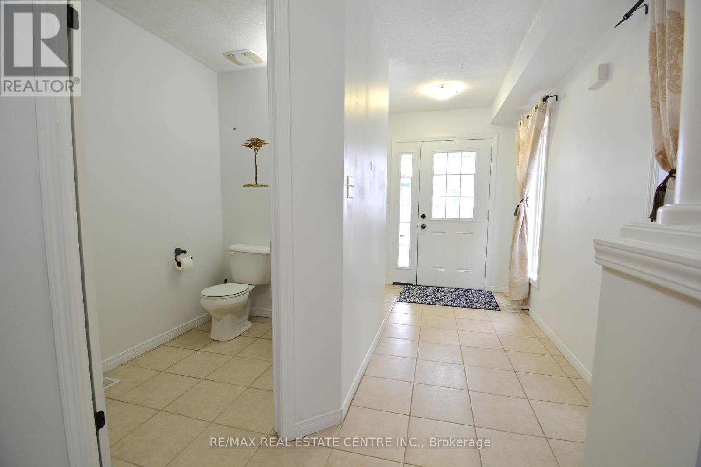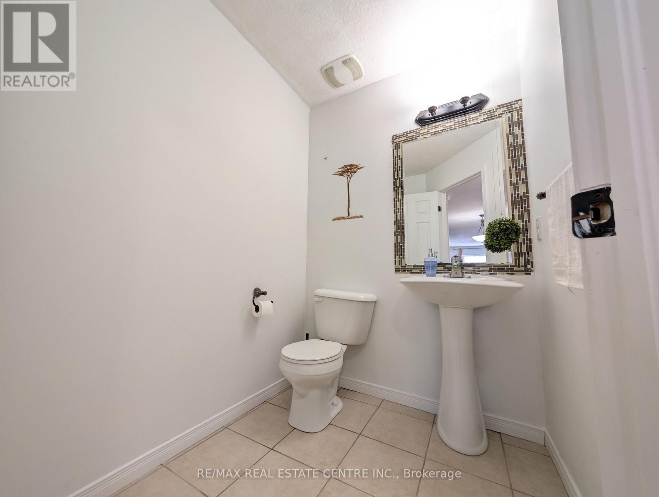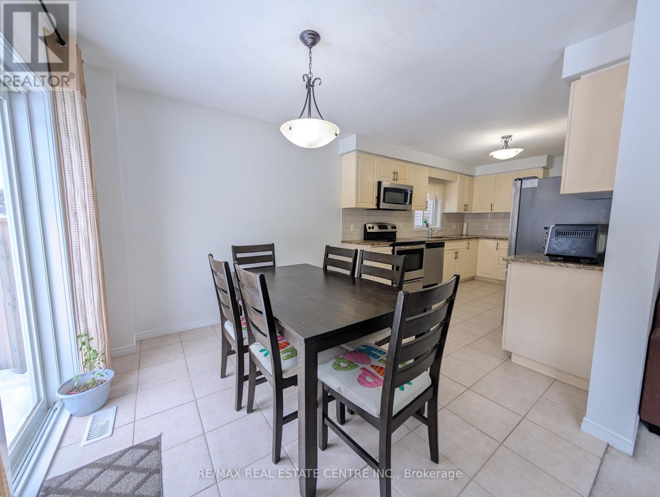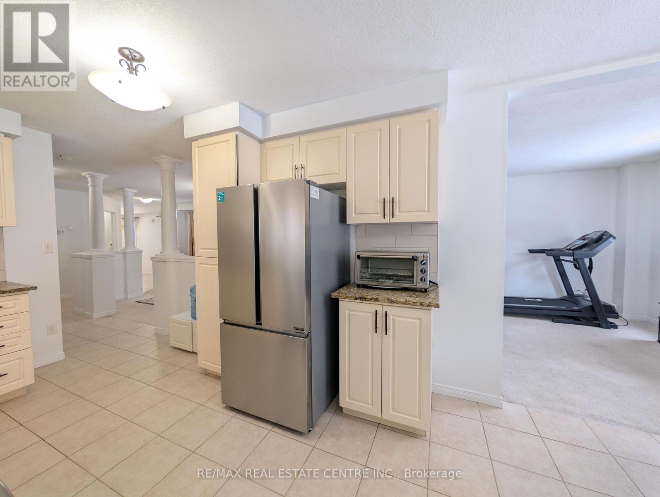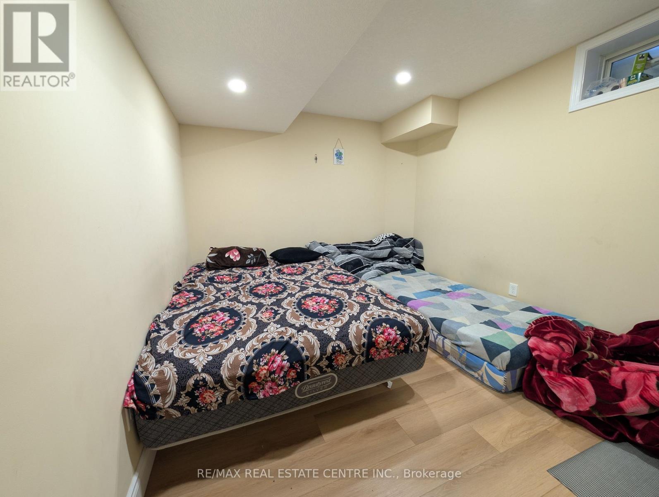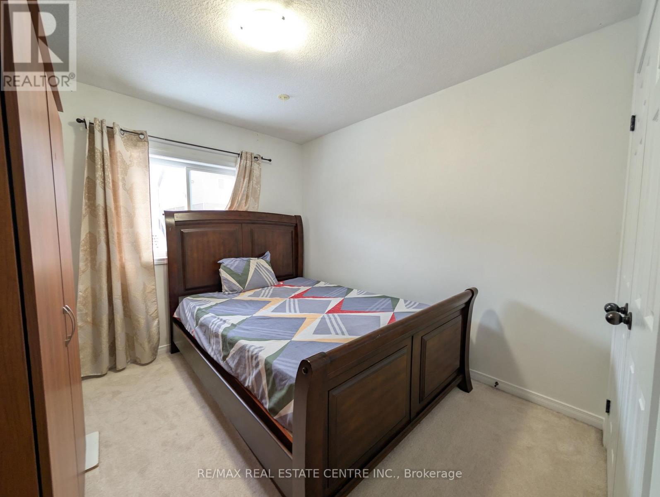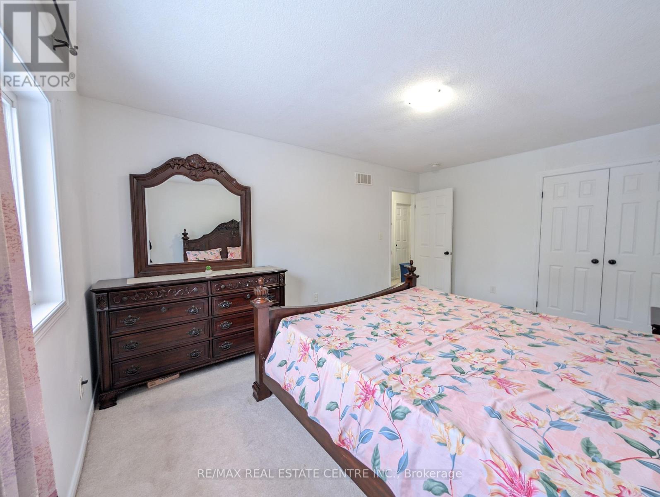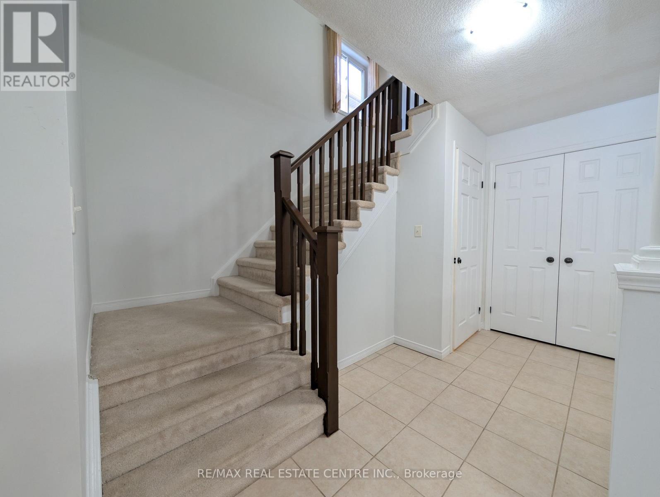434 Woodbine Avenue Kitchener, Ontario N2R 0A6
$1,110,000
Remarks Public: Welcome to 434 Woodbine Avenue, Kitchener, in the Huron Park Neighborhood! This 2131 sq. ft. family home offers 4 large bedrooms and 4.5 bathrooms, including two ensuites, plus a finished basement with an in-law setup. The open-concept main floor features a spacious living & great room and a 1.5-car garage with a double driveway. The basement includes 2 bedrooms, a dining area, a full bath, laundry, and ample storage perfect for extended family. Located in a safe and family-friendly community, this home is close to parks, schools, and walking trails. Enjoy easy access to Huron Natural Area, the largest natural space in Kitchener, with scenic trails, ponds, and forests. Commuting is a breeze with quick access to Highway 401, making it convenient for those working in Waterloo Region or the GTA. Contact us to book your private showing! (id:24801)
Property Details
| MLS® Number | X11977788 |
| Property Type | Single Family |
| Parking Space Total | 3 |
Building
| Bathroom Total | 5 |
| Bedrooms Above Ground | 6 |
| Bedrooms Total | 6 |
| Appliances | Water Heater, Dishwasher, Dryer, Refrigerator, Stove, Washer |
| Basement Development | Finished |
| Basement Type | N/a (finished) |
| Construction Style Attachment | Detached |
| Exterior Finish | Concrete, Vinyl Siding |
| Foundation Type | Concrete |
| Half Bath Total | 1 |
| Heating Fuel | Natural Gas |
| Heating Type | Forced Air |
| Stories Total | 2 |
| Type | House |
| Utility Water | Municipal Water |
Parking
| Attached Garage | |
| Garage |
Land
| Acreage | No |
| Sewer | Sanitary Sewer |
| Size Depth | 33.5 M |
| Size Frontage | 29.14 M |
| Size Irregular | 29.14 X 33.5 M |
| Size Total Text | 29.14 X 33.5 M |
Rooms
| Level | Type | Length | Width | Dimensions |
|---|---|---|---|---|
| Second Level | Bathroom | Measurements not available | ||
| Second Level | Primary Bedroom | 16.1 m | 14.2 m | 16.1 m x 14.2 m |
| Second Level | Bedroom 2 | 16 m | 11 m | 16 m x 11 m |
| Second Level | Bedroom 3 | 12 m | 11 m | 12 m x 11 m |
| Second Level | Bedroom 4 | 10 m | 9.5 m | 10 m x 9.5 m |
| Second Level | Bathroom | Measurements not available | ||
| Second Level | Bathroom | Measurements not available | ||
| Basement | Bathroom | Measurements not available | ||
| Basement | Laundry Room | Measurements not available | ||
| Basement | Bedroom | 10 m | 10 m | 10 m x 10 m |
| Basement | Bedroom | 10 m | 10 m | 10 m x 10 m |
| Main Level | Great Room | 17.1 m | 10.11 m | 17.1 m x 10.11 m |
| Main Level | Bathroom | Measurements not available | ||
| Main Level | Living Room | 17.1 m | 10.11 m | 17.1 m x 10.11 m |
| Main Level | Dining Room | 9.4 m | 8.8 m | 9.4 m x 8.8 m |
| Main Level | Kitchen | 12.3 m | 9.4 m | 12.3 m x 9.4 m |
https://www.realtor.ca/real-estate/27927966/434-woodbine-avenue-kitchener
Contact Us
Contact us for more information
Randeep Nagra
Salesperson
766 Old Hespeler Road #b
Cambridge, Ontario N3H 5L8
(519) 623-6200
(519) 623-8605


