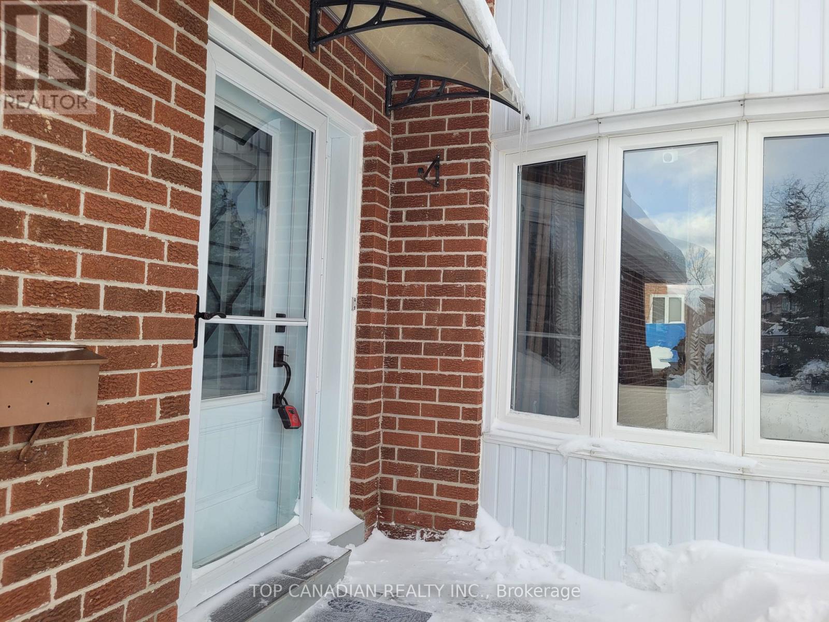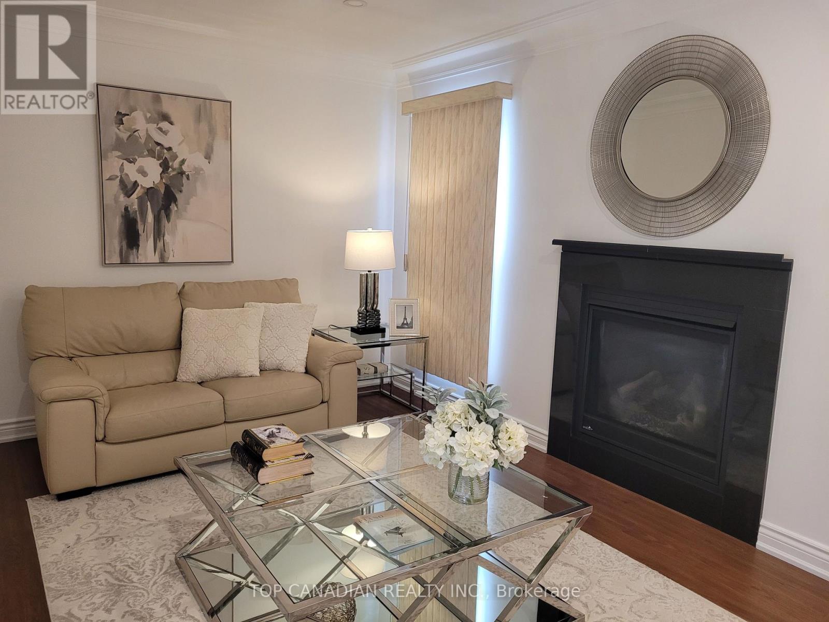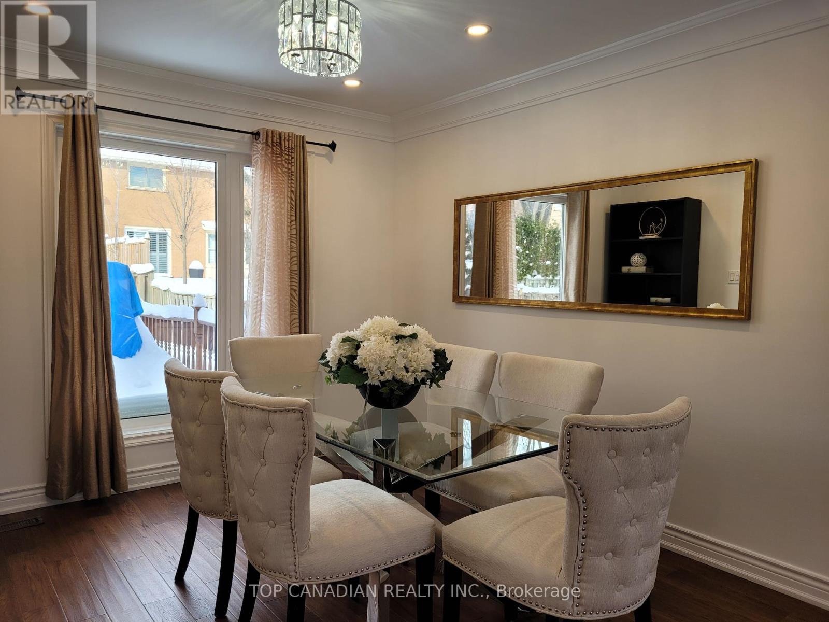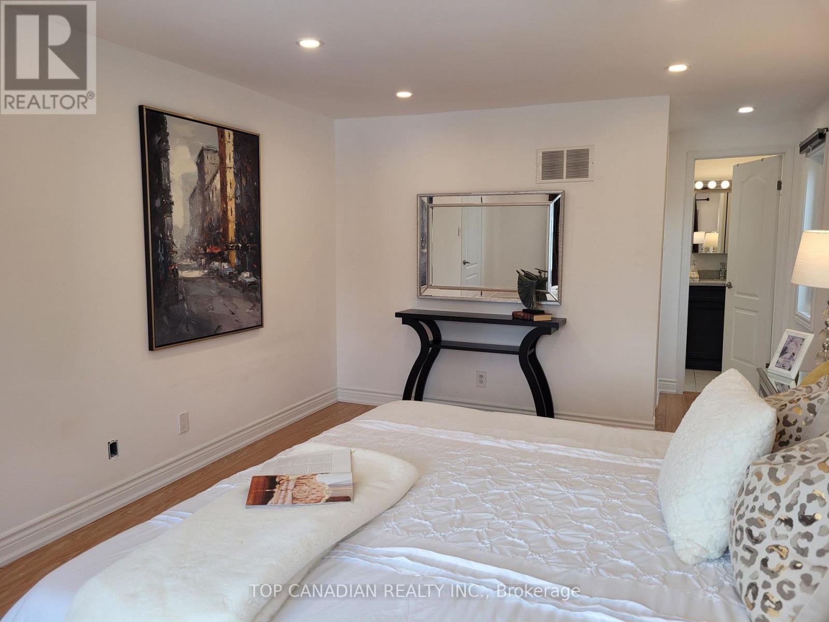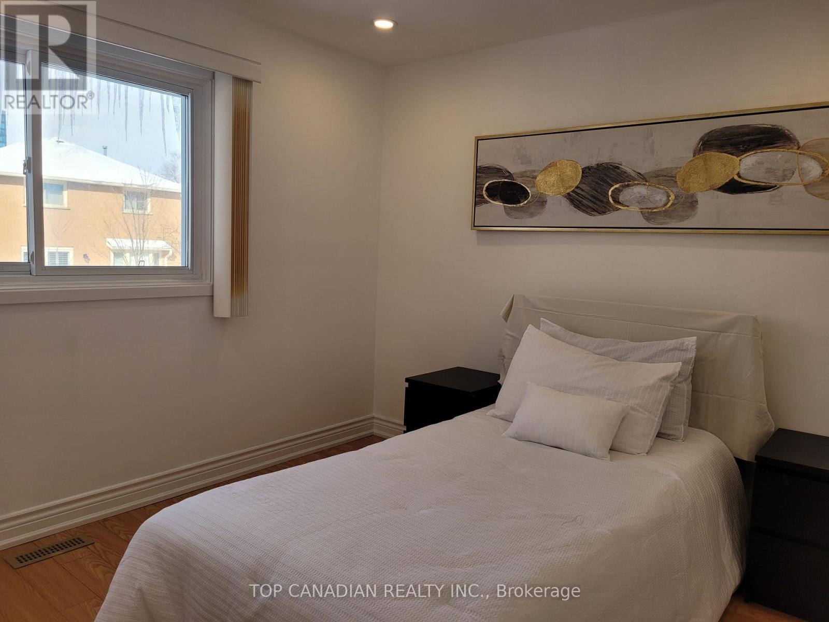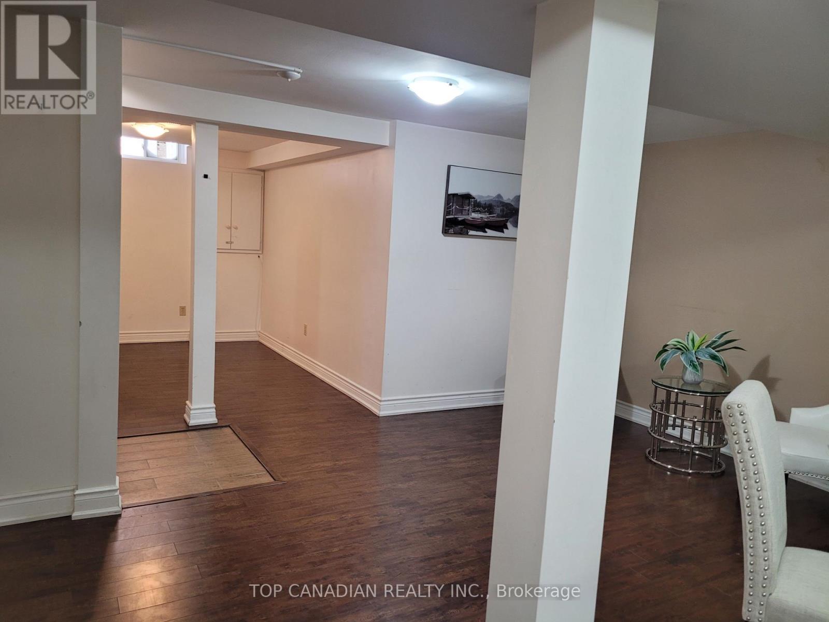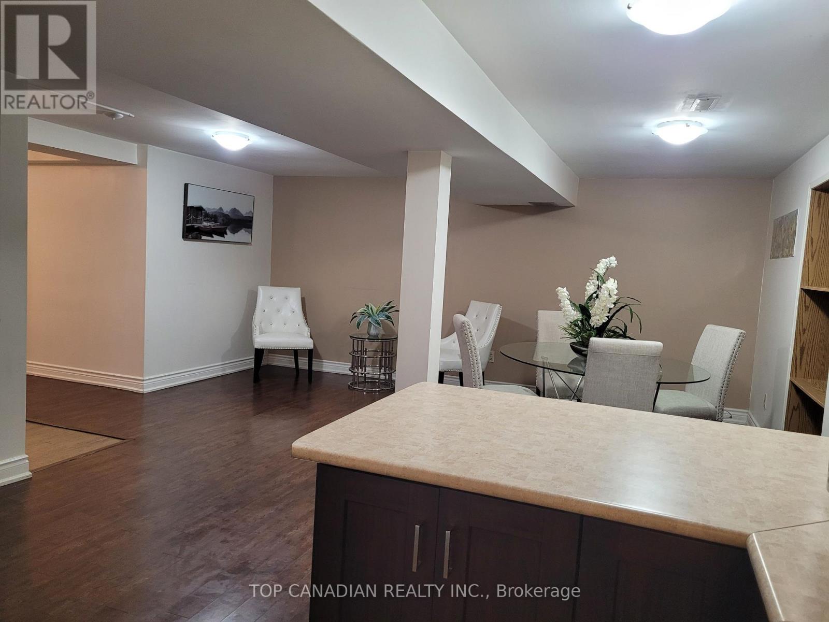19 Eleanor Circle Richmond Hill, Ontario L4C 6K6
$1,588,000
This stunning 4-bedroom home, just steps from Yonge St. and Richmond Hill Terminal, boasts a 6-car parking capacity and a thoughtfully designed layout.The finished 1+1 basement features a separate entrance, open-concept layout, and its own washer and dryer, offering a versatile space for additional living, a home office, or multi-generational living. The spacious walkout kitchen leads to a large deck, perfect for outdoor gatherings and private relaxation. Inside, the home is meticulously maintained, featuring a spotless interior with minimal wear and tear.The main level offers both comfort and convenience, with a dedicated laundry area in the kitchen. The generously sized master bedroom includes a luxurious ensuite, providing a private retreat.Prime location within minutes' walk to Yonge St. & Hwy 7, Walmart, Home Depot, Cineplex, and surrounded by top-rated schools, parks, trails, shopping, dining, and public transit.Extensive upgrades include a new furnace (2024) with a 10-year warranty, roof shingles (2022), gas fireplace (2017), garage door opener with camera (2024), dishwasher (2019), bathroom windows (2024), side entrance (2024), main entrance (2017), and remaining windows (2017-2024).Over $150K spent on renovations, including smooth ceilings. Located in a Major Transit Station Area with excellent investment potential.Dont miss out on this move-in-ready gem! (id:24801)
Property Details
| MLS® Number | N11977861 |
| Property Type | Single Family |
| Community Name | South Richvale |
| Features | Carpet Free, Guest Suite, In-law Suite |
| Parking Space Total | 6 |
Building
| Bathroom Total | 4 |
| Bedrooms Above Ground | 4 |
| Bedrooms Below Ground | 1 |
| Bedrooms Total | 5 |
| Appliances | Dishwasher, Dryer, Garage Door Opener, Refrigerator, Stove, Washer, Window Coverings |
| Basement Development | Finished |
| Basement Features | Separate Entrance |
| Basement Type | N/a (finished) |
| Construction Style Attachment | Detached |
| Cooling Type | Central Air Conditioning |
| Exterior Finish | Brick |
| Fireplace Present | Yes |
| Flooring Type | Laminate, Hardwood, Ceramic |
| Foundation Type | Concrete |
| Half Bath Total | 1 |
| Heating Fuel | Natural Gas |
| Heating Type | Forced Air |
| Stories Total | 2 |
| Type | House |
| Utility Water | Municipal Water |
Parking
| Garage |
Land
| Acreage | No |
| Sewer | Sanitary Sewer |
| Size Depth | 34.74 M |
| Size Frontage | 12.11 M |
| Size Irregular | 12.11 X 34.74 M |
| Size Total Text | 12.11 X 34.74 M |
| Zoning Description | Res. |
Rooms
| Level | Type | Length | Width | Dimensions |
|---|---|---|---|---|
| Second Level | Primary Bedroom | 4.85 m | 3.43 m | 4.85 m x 3.43 m |
| Second Level | Bedroom 2 | 5.41 m | 3.2 m | 5.41 m x 3.2 m |
| Second Level | Bedroom 3 | 3.02 m | 2.87 m | 3.02 m x 2.87 m |
| Second Level | Bedroom 4 | 3.02 m | 2.71 m | 3.02 m x 2.71 m |
| Basement | Bedroom | 2.5 m | 4.8 m | 2.5 m x 4.8 m |
| Basement | Den | 2.75 m | 3.65 m | 2.75 m x 3.65 m |
| Basement | Living Room | 7.22 m | 3.15 m | 7.22 m x 3.15 m |
| Main Level | Living Room | 8.1 m | 3.38 m | 8.1 m x 3.38 m |
| Main Level | Dining Room | 8.1 m | 3.38 m | 8.1 m x 3.38 m |
| Main Level | Family Room | 4.67 m | 3.25 m | 4.67 m x 3.25 m |
| Main Level | Kitchen | 5.77 m | 2.95 m | 5.77 m x 2.95 m |
Contact Us
Contact us for more information
Afshin Moradi
Salesperson
9350 Yonge St. Unit 200c
Richmond Hill, Ontario L4C 5G2
(905) 292-5433
(905) 292-6132
www.topcanadianrealty.com





