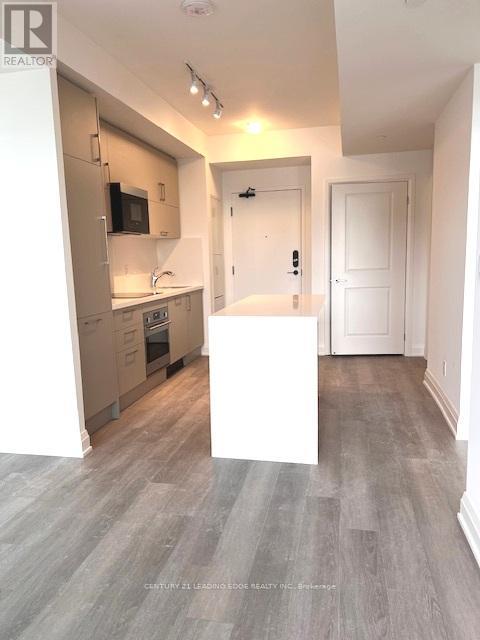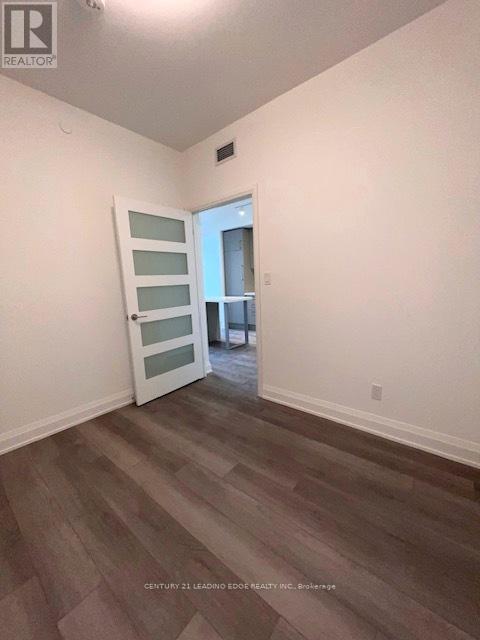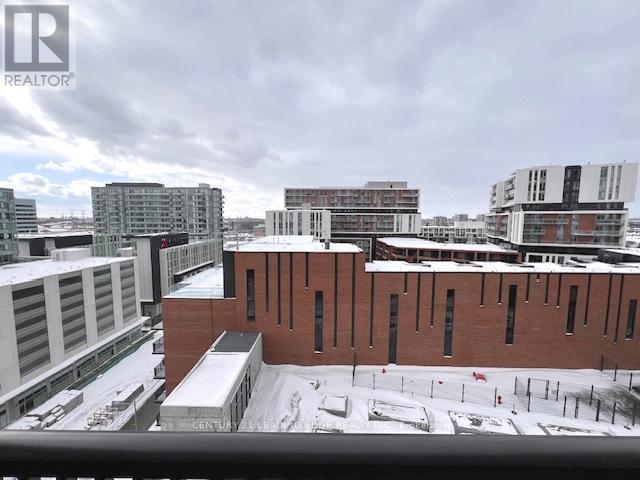1201 - 38 Andre De Grasse Street Markham, Ontario L6G 0H8
$2,500 Monthly
Brand New Condo Apartment In Down Town Markham - Gallery Square Tower D, Practical One Bedroom + Den Layout with 9 Foot Ceiling, Enclosed Den Could Be a 2nd BR Or Home Office, Built-In Appliances, Open Concept Kitchen With Quartz Counter Top. **$15K Spent on Upgrades incl. Laminate Floor and Smooth Ceiling Through Out, Center Island w/Waterfall Edge, Full Slab Kitchen Back Splash, Bathroom Wall and Floor Tiles, 2 Closet Organizers, Den French Door, Ceiling Light Fixtures and Under Sink Garbage** 24 Hrs. Concierge. Close Proximity To Cineplex Markham And VIP, Various Choices Of Restaurants & Supermarkets. Minutes Drive to Hwy 404 & 407, Unionville GO Station, YMCA & York U Campus. (id:24801)
Property Details
| MLS® Number | N11976210 |
| Property Type | Single Family |
| Community Name | Unionville |
| Community Features | Pet Restrictions |
| Features | Balcony, Carpet Free |
| Parking Space Total | 1 |
Building
| Bathroom Total | 1 |
| Bedrooms Above Ground | 1 |
| Bedrooms Below Ground | 1 |
| Bedrooms Total | 2 |
| Amenities | Storage - Locker, Security/concierge |
| Appliances | Blinds, Dishwasher, Dryer, Microwave, Oven, Range, Refrigerator, Washer |
| Cooling Type | Central Air Conditioning |
| Exterior Finish | Brick |
| Fire Protection | Smoke Detectors |
| Flooring Type | Laminate |
| Size Interior | 500 - 599 Ft2 |
| Type | Apartment |
Parking
| Underground | |
| Garage |
Land
| Acreage | No |
Rooms
| Level | Type | Length | Width | Dimensions |
|---|---|---|---|---|
| Flat | Living Room | 5.79 m | 3.1 m | 5.79 m x 3.1 m |
| Flat | Dining Room | 5.79 m | 3.1 m | 5.79 m x 3.1 m |
| Flat | Kitchen | 5.79 m | 3.1 m | 5.79 m x 3.1 m |
| Flat | Bedroom | 3.05 m | 3 m | 3.05 m x 3 m |
| Flat | Den | 3 m | 2.69 m | 3 m x 2.69 m |
Contact Us
Contact us for more information
Steve Suen
Salesperson
1053 Mcnicoll Avenue
Toronto, Ontario M1W 3W6
(416) 494-5955
(416) 494-4977
leadingedgerealty.c21.ca





















