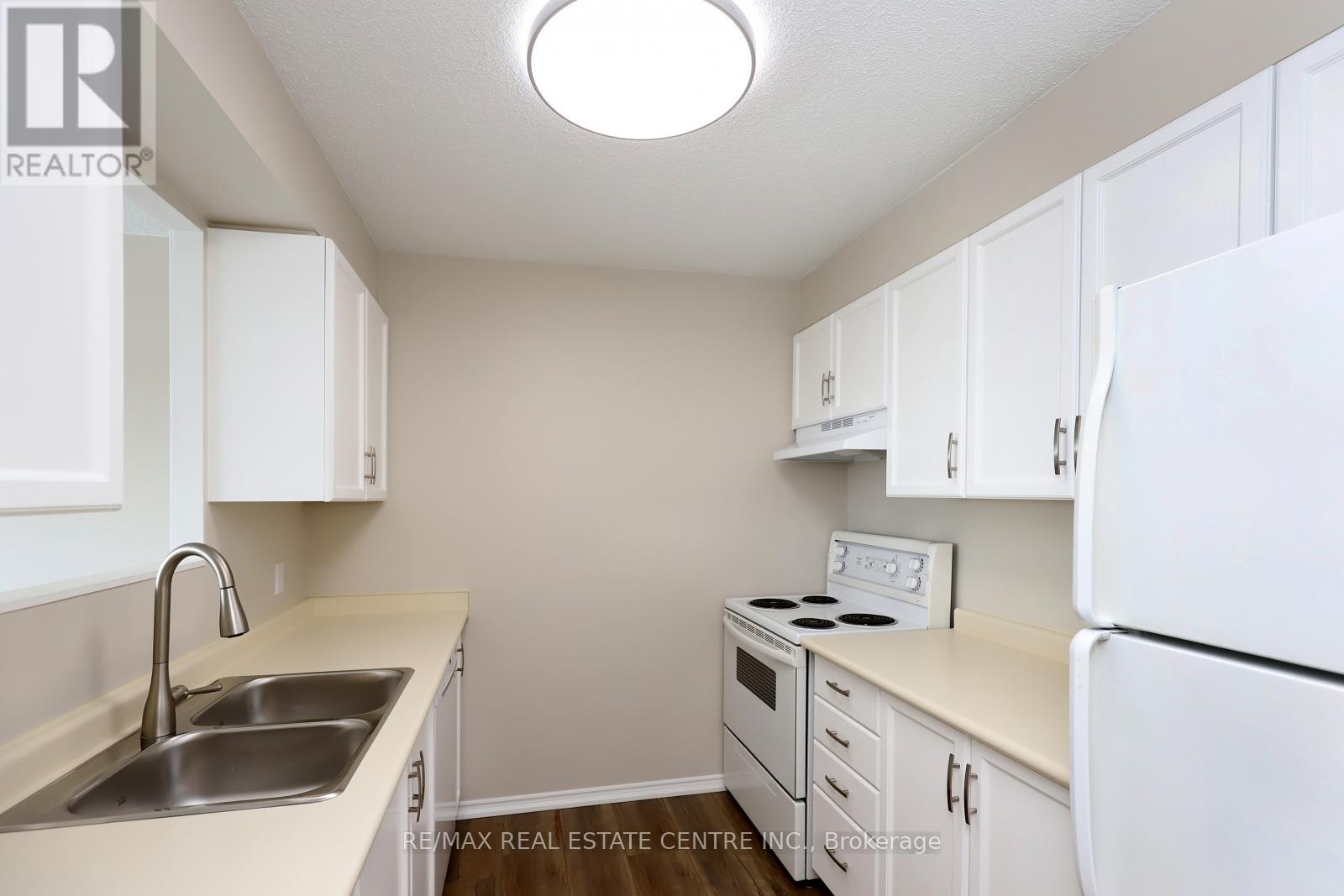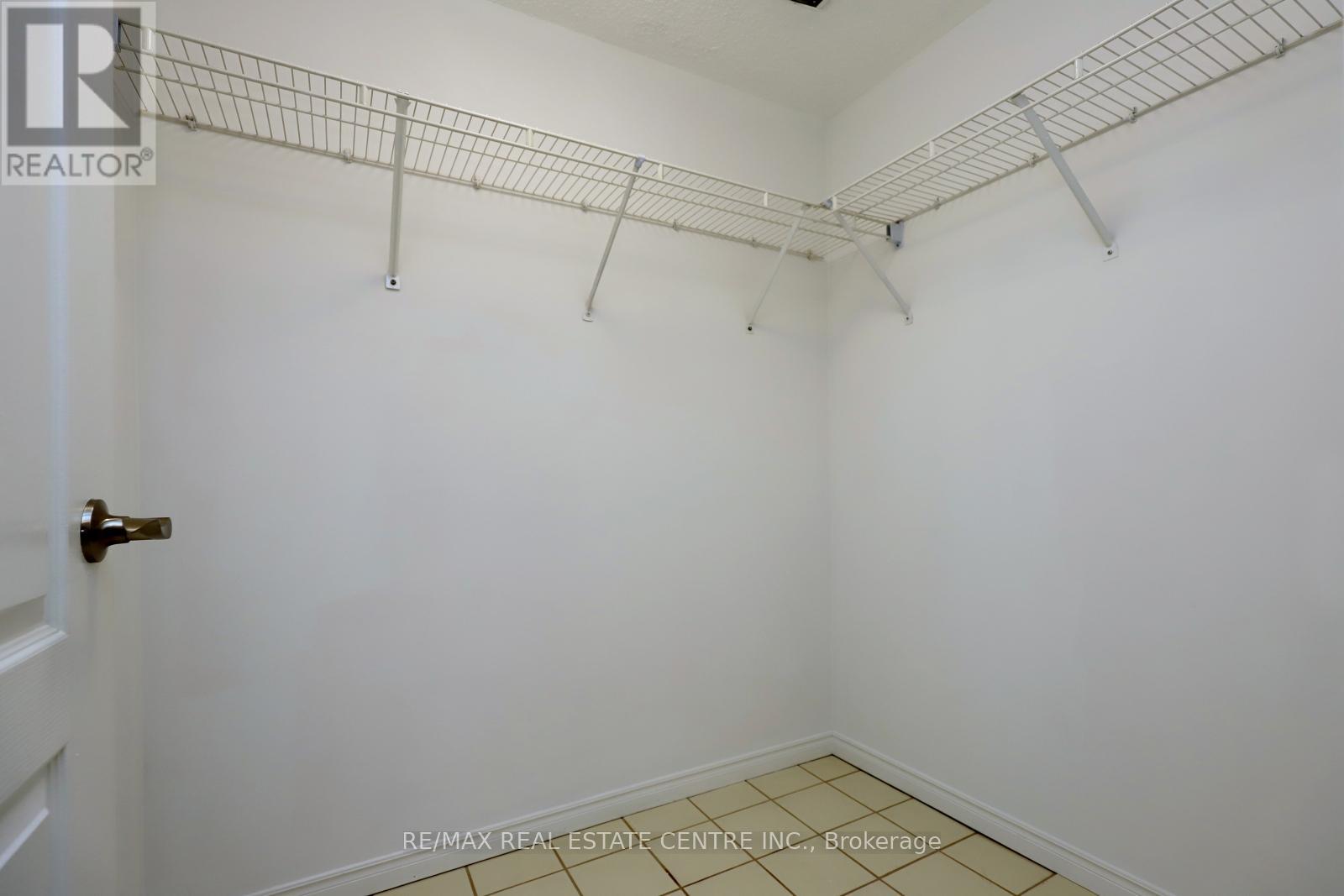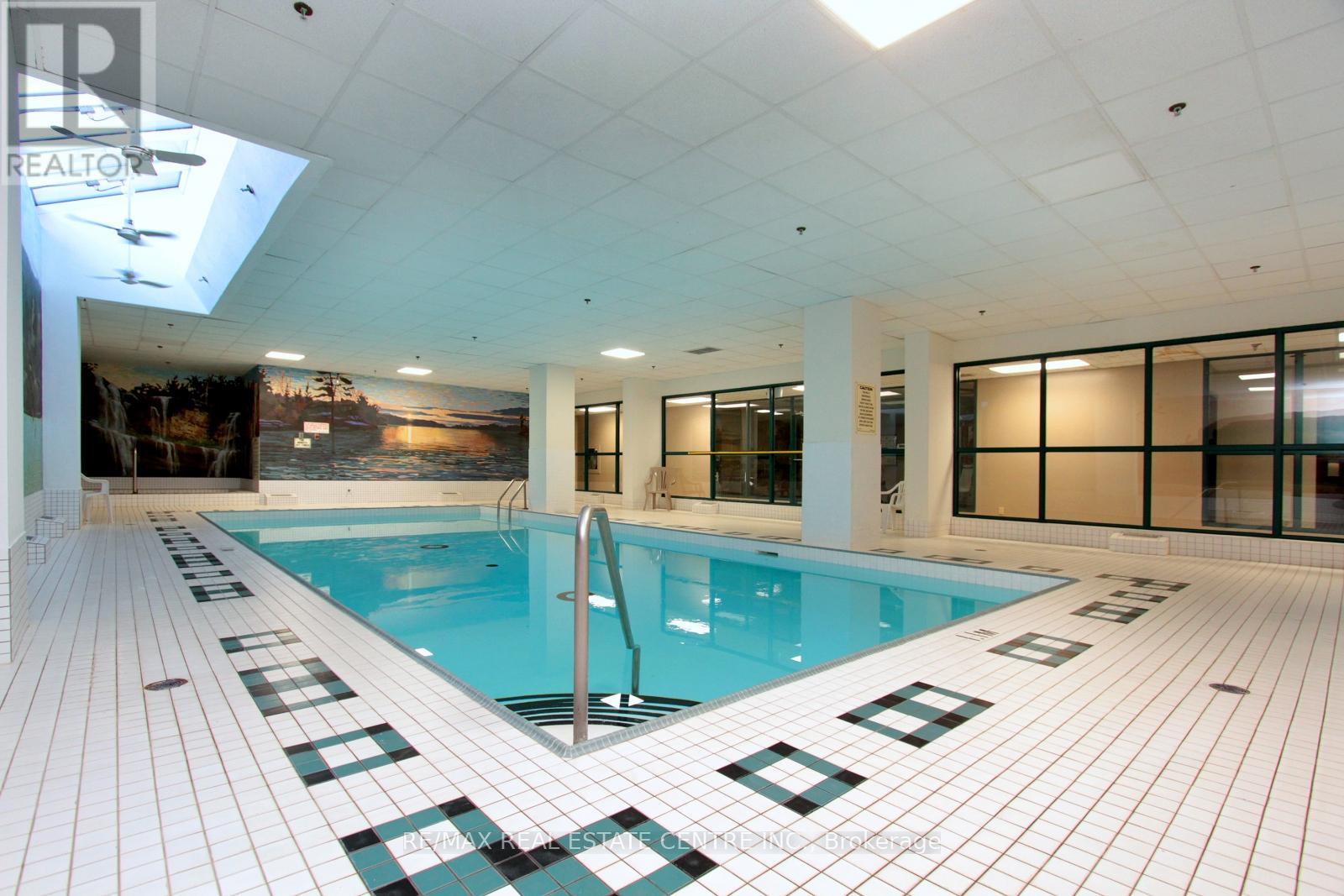1201 - 100 Millside Drive Milton, Ontario L9T 5E2
$599,000Maintenance, Heat, Common Area Maintenance, Electricity, Insurance, Water, Parking, Cable TV
$670.83 Monthly
Maintenance, Heat, Common Area Maintenance, Electricity, Insurance, Water, Parking, Cable TV
$670.83 MonthlyWelcome to 1201 at 100 Millside Drive, nestled in the charming heart of old downtown Milton. Enjoy the convenience of being steps away from local shops, restaurants, coffee shops, and the scenic Mill Pond with its stunning walking trails.This beautifully renovated one-bedroom condo boasts a modern kitchen, new flooring throughout, elegant trim work, and professional painting. Oversized windows provide breathtaking views of historic downtown Milton, as well as the skylines of Mississauga and Toronto.The building features an array of amenities, including an indoor pool, exercise room, sauna, party room, guest suite, sun deck, and ample visitor parking. Best of all, all utilities are included in the condo fees. (T.V, Internet, Water, Heat, Hydro) (id:24801)
Property Details
| MLS® Number | W11977428 |
| Property Type | Single Family |
| Community Name | 1035 - OM Old Milton |
| Amenities Near By | Park, Public Transit, Schools |
| Community Features | Pets Not Allowed, School Bus |
| Features | Level Lot, Flat Site, Carpet Free |
| Parking Space Total | 1 |
Building
| Bathroom Total | 1 |
| Bedrooms Above Ground | 1 |
| Bedrooms Total | 1 |
| Amenities | Exercise Centre, Party Room, Sauna |
| Appliances | Dishwasher, Dryer, Refrigerator, Stove |
| Cooling Type | Central Air Conditioning |
| Exterior Finish | Stucco |
| Fire Protection | Smoke Detectors |
| Foundation Type | Concrete |
| Heating Fuel | Natural Gas |
| Heating Type | Forced Air |
| Size Interior | 700 - 799 Ft2 |
| Type | Apartment |
Parking
| Underground | |
| Garage |
Land
| Acreage | No |
| Land Amenities | Park, Public Transit, Schools |
| Landscape Features | Landscaped |
| Surface Water | Lake/pond |
| Zoning Description | Residential |
Rooms
| Level | Type | Length | Width | Dimensions |
|---|---|---|---|---|
| Main Level | Living Room | 4.72 m | 4.39 m | 4.72 m x 4.39 m |
| Main Level | Kitchen | 2.82 m | 2.46 m | 2.82 m x 2.46 m |
| Main Level | Bedroom | 3.48 m | 3.78 m | 3.48 m x 3.78 m |
Contact Us
Contact us for more information
Scott B. Prior
Broker
(905) 875-7268
345 Steeles Ave East Suite B
Milton, Ontario L9T 3G6
(905) 878-7777






























