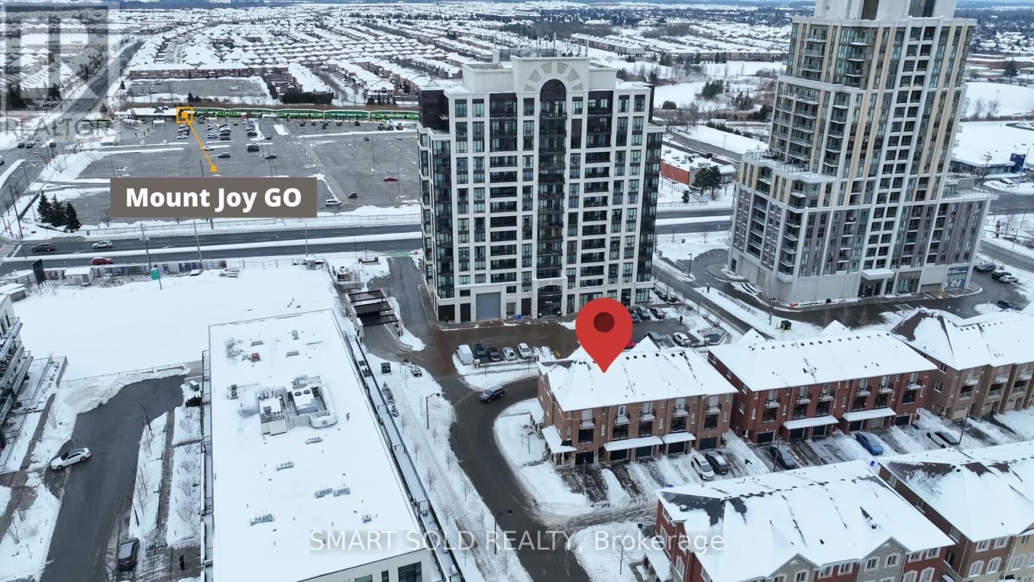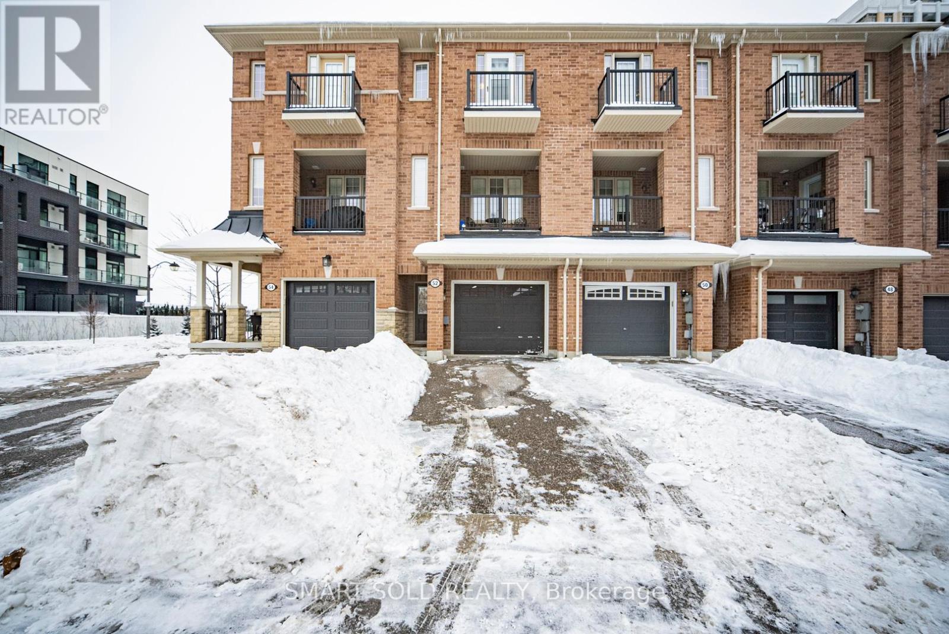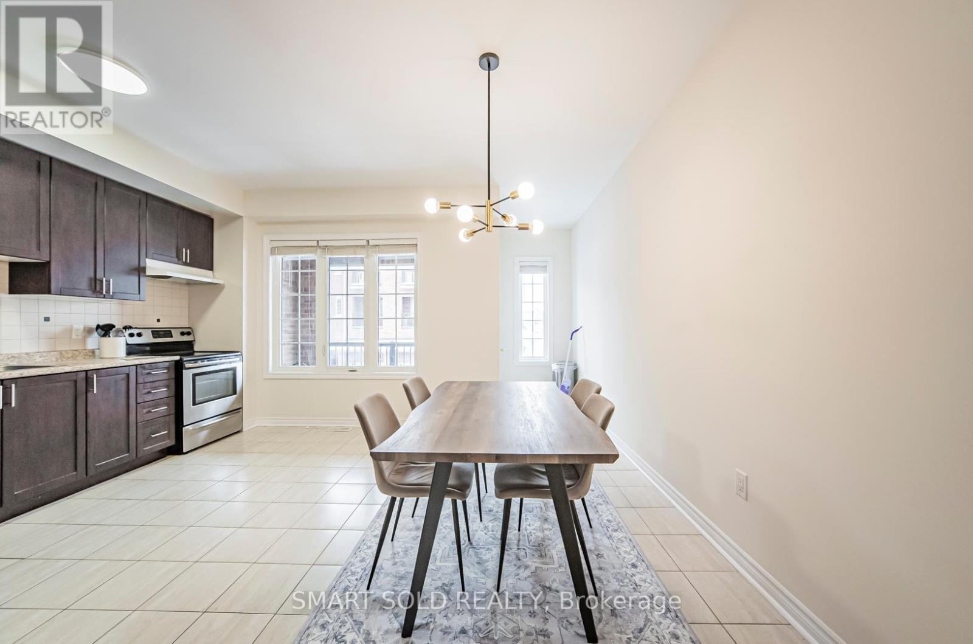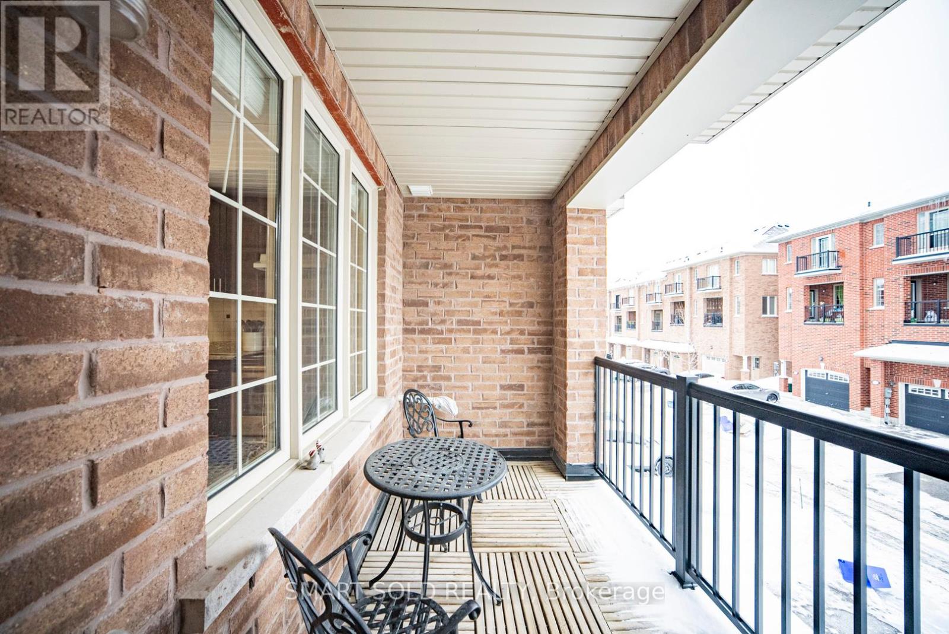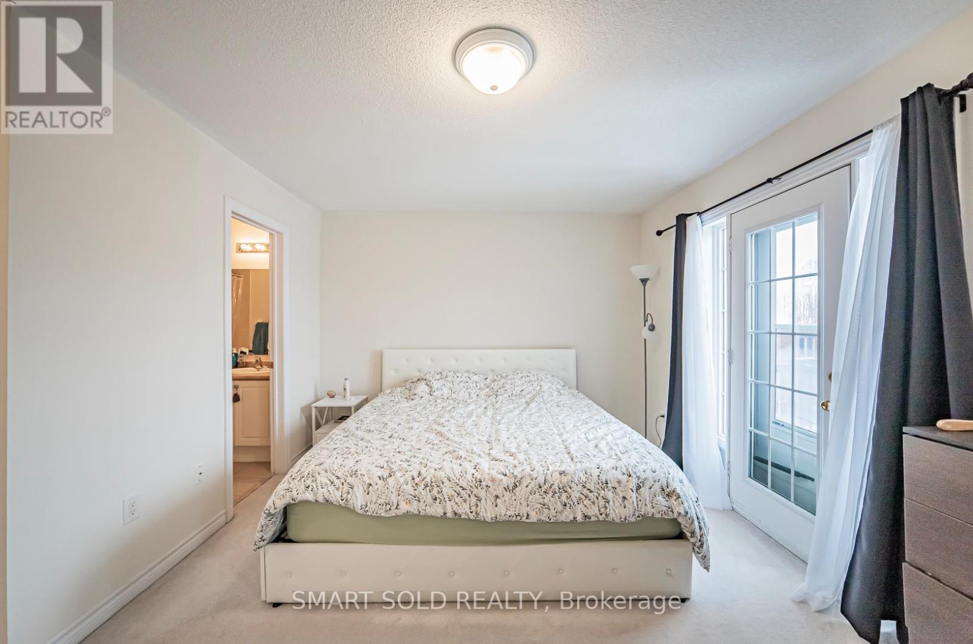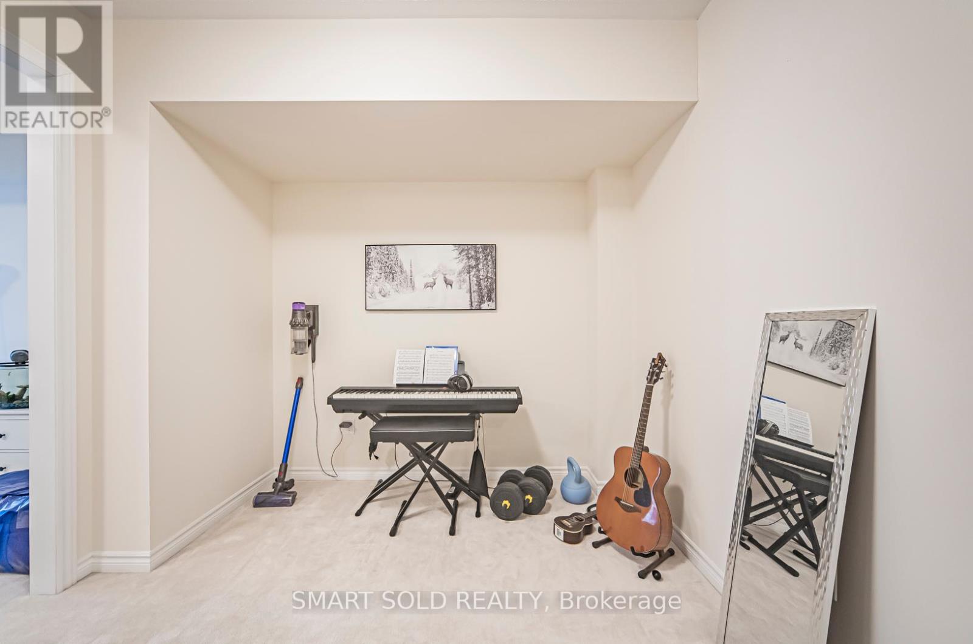52 Orca Drive Markham, Ontario L6E 0R6
$1,099,000
Rarely Available FREEHOLD Townhouse * No POTL Fees* In The Highly Sought-After Wismer Community, Within The School Zones Of The Top-Rated Wismer P.S. And Bur Oak S.S. Over 1,800 SQ FT Of Well-Designed Living Space, This Bright And Spacious Home Boasts A Functional Layout With 9 Ceilings On The Main Floor, Sun-Filled Living Area, And A Cozy Gas Fireplace. Modern Kitchen Combined With Dinning Area, Walk Out To A Large Balcony. Open-Concept Space On The Ground Floor Is Perfect For A Cozy Family Room, A Stylish Home Office, Or Even A Creative Studio Offering Endless Possibilities To Suit Your Lifestyle Needs! The Spacious Primary Bedroom Boasts Double Closets And A 4 Pcs Ensuite Bath, While The Additional Bedrooms Offer Ample Space And Natural Light. Garage With Direct Home Access Adds Extra Convenience. 2 Mins Drive/6 Mins Walk To The Mount Joy GO Station, 2 Mins Drive/ 12 Mins Walk To Wismer P.S. And Bur Oak S.S. 8 Mins Drive To Hwy 407. Close To Shopping, Dining, Medical Facilities, Parks, And More! (id:24801)
Property Details
| MLS® Number | N11975590 |
| Property Type | Single Family |
| Community Name | Wismer |
| Amenities Near By | Park, Public Transit, Schools |
| Community Features | Community Centre |
| Parking Space Total | 2 |
Building
| Bathroom Total | 3 |
| Bedrooms Above Ground | 3 |
| Bedrooms Total | 3 |
| Appliances | Dishwasher, Dryer, Hood Fan, Refrigerator, Stove, Washer, Window Coverings |
| Basement Development | Unfinished |
| Basement Type | Full (unfinished) |
| Construction Style Attachment | Attached |
| Cooling Type | Central Air Conditioning |
| Exterior Finish | Brick |
| Fireplace Present | Yes |
| Flooring Type | Carpeted, Tile |
| Foundation Type | Concrete |
| Half Bath Total | 1 |
| Heating Fuel | Natural Gas |
| Heating Type | Forced Air |
| Stories Total | 3 |
| Size Interior | 1,500 - 2,000 Ft2 |
| Type | Row / Townhouse |
| Utility Water | Municipal Water |
Parking
| Garage |
Land
| Acreage | No |
| Land Amenities | Park, Public Transit, Schools |
| Sewer | Sanitary Sewer |
| Size Depth | 68 Ft ,10 In |
| Size Frontage | 16 Ft ,4 In |
| Size Irregular | 16.4 X 68.9 Ft |
| Size Total Text | 16.4 X 68.9 Ft |
Rooms
| Level | Type | Length | Width | Dimensions |
|---|---|---|---|---|
| Second Level | Living Room | 5.36 m | 4.72 m | 5.36 m x 4.72 m |
| Second Level | Kitchen | 4.72 m | 4.33 m | 4.72 m x 4.33 m |
| Second Level | Dining Room | 4.72 m | 4.33 m | 4.72 m x 4.33 m |
| Third Level | Primary Bedroom | 4.72 m | 3.47 m | 4.72 m x 3.47 m |
| Third Level | Bedroom 2 | 3.18 m | 2.44 m | 3.18 m x 2.44 m |
| Third Level | Bedroom 3 | 2.62 m | 2.47 m | 2.62 m x 2.47 m |
| Ground Level | Family Room | 3.87 m | 3.41 m | 3.87 m x 3.41 m |
| Ground Level | Recreational, Games Room | 2.97 m | 2.77 m | 2.97 m x 2.77 m |
https://www.realtor.ca/real-estate/27922788/52-orca-drive-markham-wismer-wismer
Contact Us
Contact us for more information
Sue Zhang
Broker of Record
(647) 309-4990
www.suezhangteam.com/
275 Renfrew Dr Unit 209
Markham, Ontario L3R 0C8
(647) 564-4990
(365) 887-5300
Mona Bi
Broker
275 Renfrew Dr Unit 209
Markham, Ontario L3R 0C8
(647) 564-4990
(365) 887-5300



