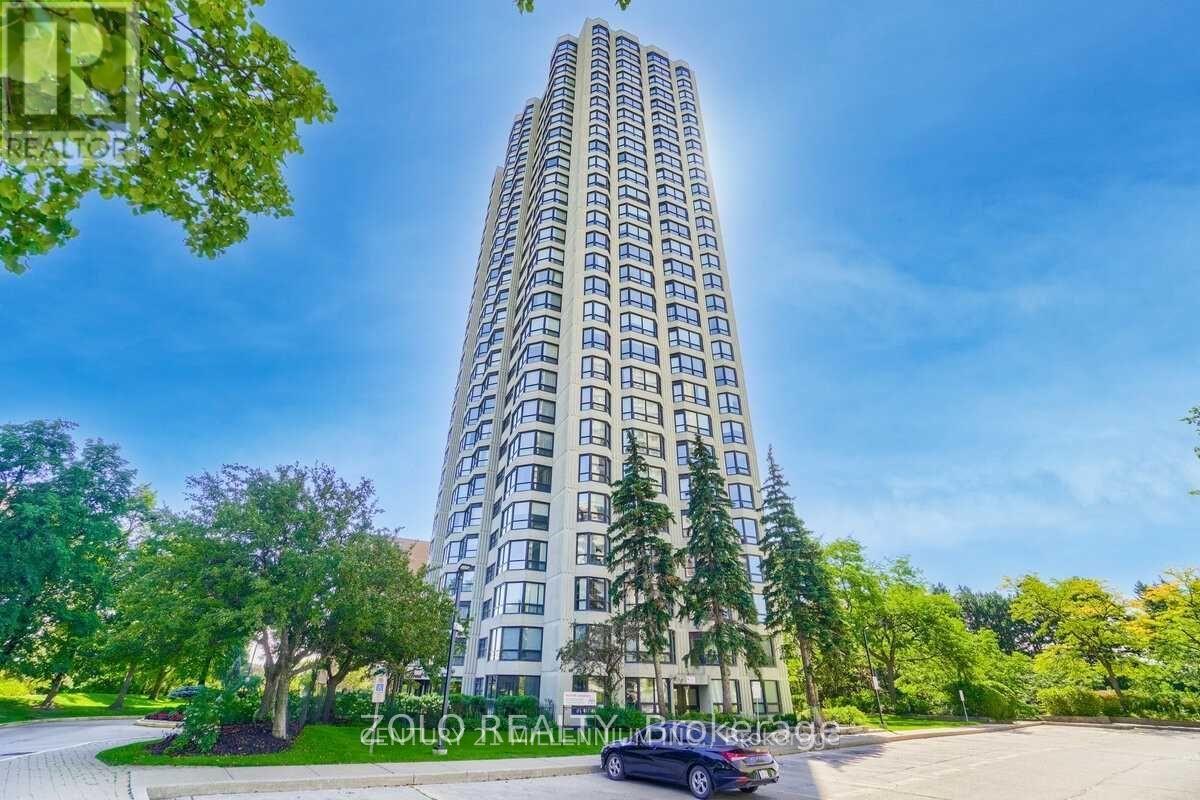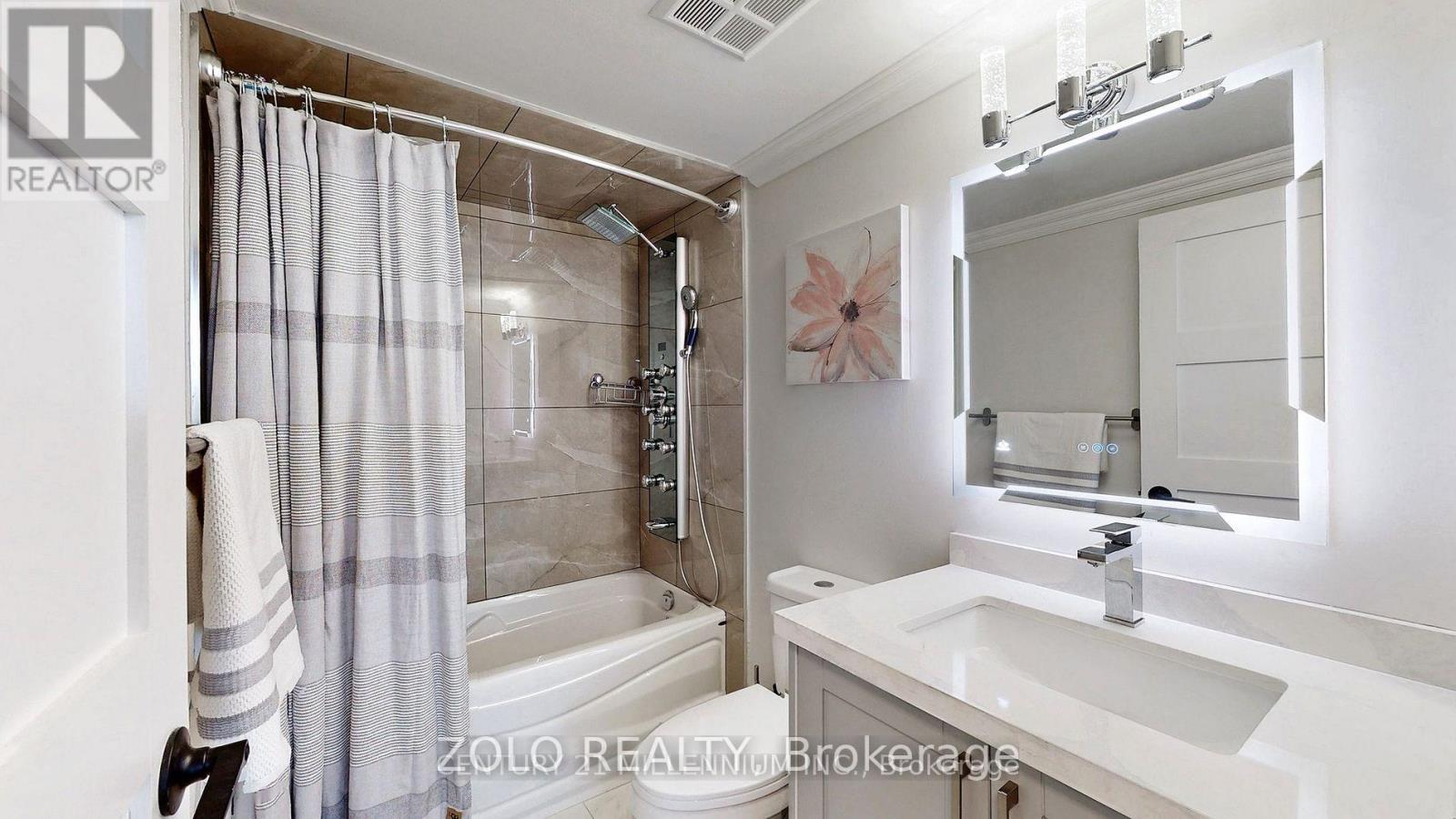1903 - 8 Lisa Street Brampton, Ontario L6T 4S6
$599,999Maintenance, Heat, Electricity, Water, Common Area Maintenance, Insurance, Parking
$1,118.70 Monthly
Maintenance, Heat, Electricity, Water, Common Area Maintenance, Insurance, Parking
$1,118.70 MonthlyThis Beautifully Renovated 2+1 Transformed Into A 3 Bed Condo + 2 Full Bathrooms Is Nestled On Top Of Over 10 Acres of Land. This Open Concept Condo Boasts Sun Drenched Windows With Unobscured Views Of The City, Modern Kitchen, Marble Backsplash, Quartz Countertop, Breakfast Bar, Custom Made Soft Close Cabinets, All Brand New S/S Appliances, Ensuite Laundry, Accent Walls, Pot Lights, Crown Moulding & Much More! This Well-Kept Condo Has Plenty To Offer With Its Hotel-Like Amenities Including Indoor & Outdoor Swimming Pool, Gym, Sauna, 24-Hr Gated Security, BBQs, Squash Court, Tennis, Billiards, Party Rooms & More. Close To Highways, Schools, Places of Worship, Public Transit, Parks, Grocery Stores, Malls & Restaurants. Minutes to Pearson Airport. **EXTRAS** Two Modernly Styled Baths W/ LED Mirrors and Shower Panel Tower w/ Rainfall Shower Head. All S/S Appliances, Spacious Kitchen Pantry, Brilliant Light Fixtures, Zebra Dual Blinds On All Windows. (id:24801)
Property Details
| MLS® Number | W11974719 |
| Property Type | Single Family |
| Community Name | Queen Street Corridor |
| Community Features | Pet Restrictions |
| Features | Balcony |
| Parking Space Total | 2 |
Building
| Bathroom Total | 2 |
| Bedrooms Above Ground | 2 |
| Bedrooms Below Ground | 1 |
| Bedrooms Total | 3 |
| Cooling Type | Central Air Conditioning |
| Exterior Finish | Concrete, Brick |
| Flooring Type | Laminate |
| Heating Fuel | Natural Gas |
| Heating Type | Forced Air |
| Size Interior | 1,000 - 1,199 Ft2 |
| Type | Apartment |
Parking
| Underground |
Land
| Acreage | No |
Rooms
| Level | Type | Length | Width | Dimensions |
|---|---|---|---|---|
| Flat | Living Room | 2.8042 m | 1.0363 m | 2.8042 m x 1.0363 m |
| Flat | Dining Room | 2.8042 m | 1.0363 m | 2.8042 m x 1.0363 m |
| Flat | Kitchen | 1.0058 m | 0.9449 m | 1.0058 m x 0.9449 m |
| Flat | Primary Bedroom | 1.4021 m | 1.1979 m | 1.4021 m x 1.1979 m |
| Flat | Bedroom 2 | 1.3716 m | 0.8839 m | 1.3716 m x 0.8839 m |
| Flat | Solarium | 0.8839 m | 0.7315 m | 0.8839 m x 0.7315 m |
Contact Us
Contact us for more information
Sukhi Chahal
Salesperson
5700 Yonge St #1900, 106458
Toronto, Ontario M2M 4K2
(416) 898-8932
(416) 981-3248
www.zolo.ca/






























