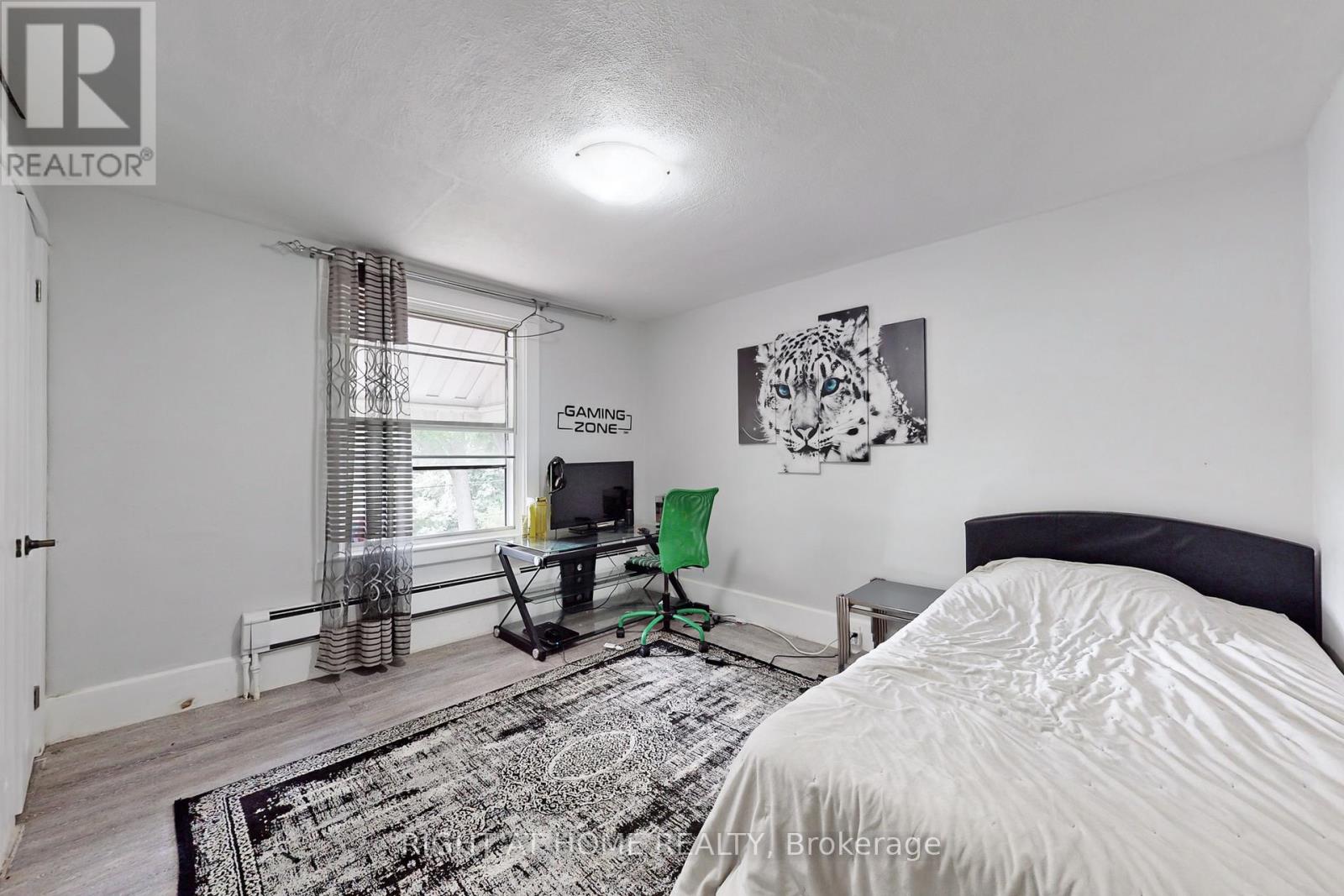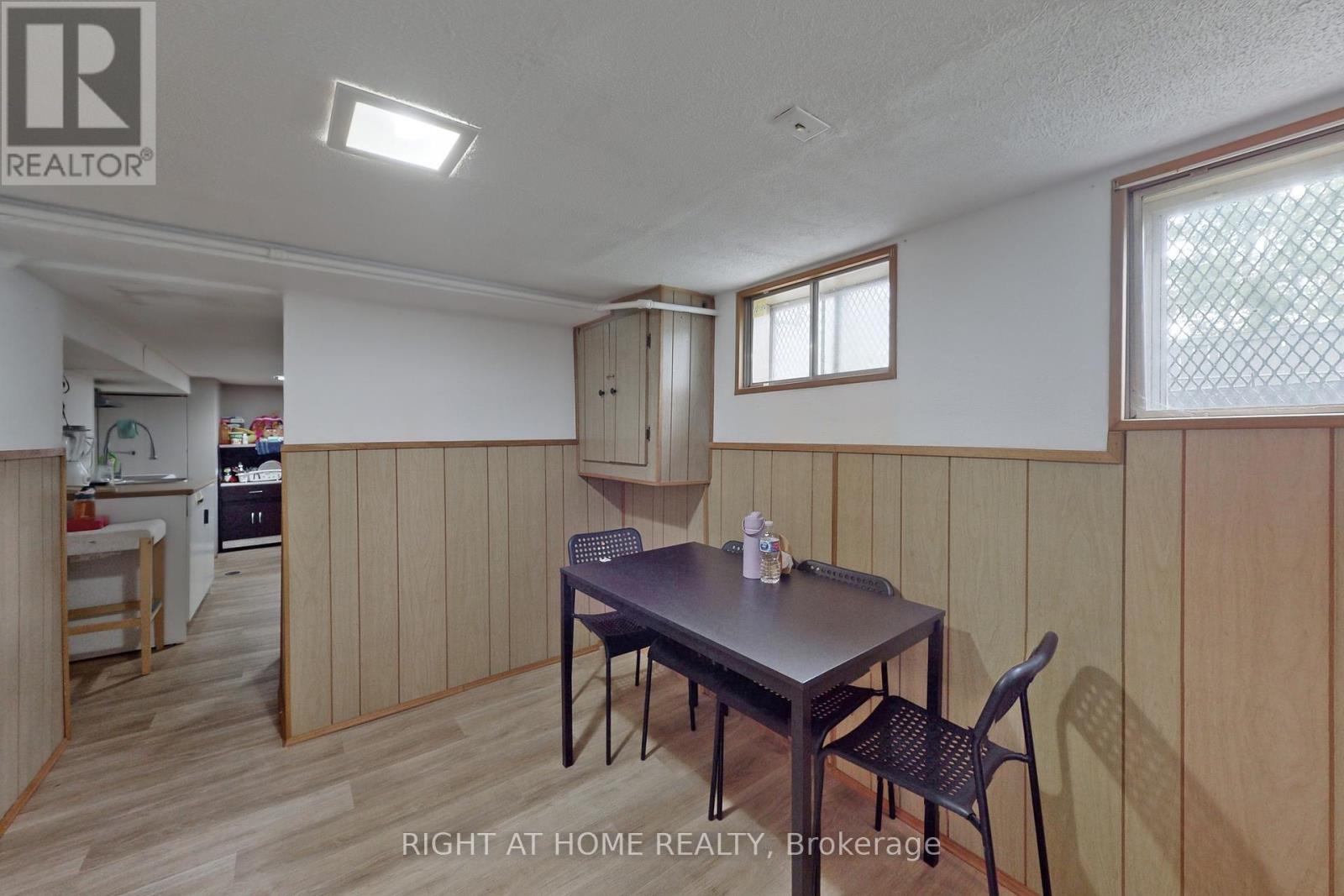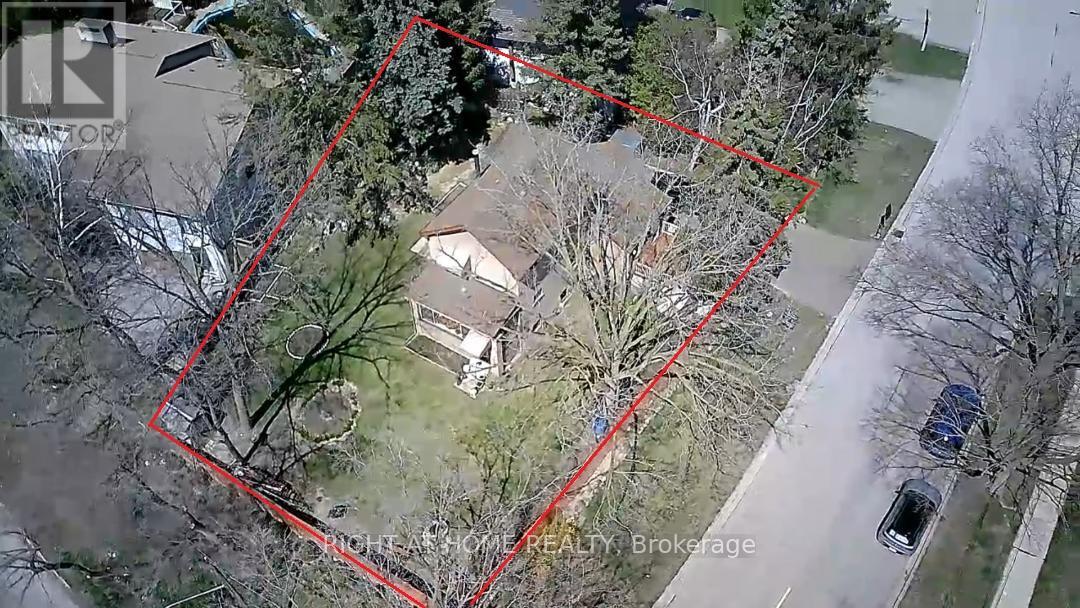1 Edgebrook Drive Toronto, Ontario M9V 1E1
4 Bedroom
2 Bathroom
Radiant Heat
$1,029,000
Charming Toronto Home With Cottage Feel! | Welcome To 1 Edgebrook Dr, A 2-Storey Home In Thistletown-Beaumonde Heights. This 3+1 Bed, 2-Bath Home Blends City Convenience With Natural Serenity. | Enjoy A Spacious Living Area, Open Kitchen & Dining, And A Heated Sun-room With Lush Views. | The Finished Basement With A Separate Entrance, Kitchen, And Bath Offers Rental Potential | Steps From TTC, Schools, Parks, Trails, and Golf | 5-Car Parking And Extensive Upgrades | Don't Miss Out! (id:24801)
Property Details
| MLS® Number | W11974377 |
| Property Type | Single Family |
| Community Name | Thistletown-Beaumonde Heights |
| Features | In-law Suite |
| Parking Space Total | 4 |
Building
| Bathroom Total | 2 |
| Bedrooms Above Ground | 3 |
| Bedrooms Below Ground | 1 |
| Bedrooms Total | 4 |
| Appliances | Dryer, Microwave, Refrigerator, Stove, Washer |
| Basement Features | Apartment In Basement, Separate Entrance |
| Basement Type | N/a |
| Construction Style Attachment | Detached |
| Exterior Finish | Brick |
| Flooring Type | Hardwood, Tile, Laminate, Carpeted |
| Foundation Type | Unknown |
| Heating Fuel | Natural Gas |
| Heating Type | Radiant Heat |
| Stories Total | 2 |
| Type | House |
| Utility Water | Municipal Water |
Land
| Acreage | No |
| Sewer | Sanitary Sewer |
| Size Depth | 104 Ft ,3 In |
| Size Frontage | 60 Ft ,3 In |
| Size Irregular | 60.31 X 104.25 Ft ; 87.81' X 91.62 X 60.42' X 127.40 Feet |
| Size Total Text | 60.31 X 104.25 Ft ; 87.81' X 91.62 X 60.42' X 127.40 Feet |
Rooms
| Level | Type | Length | Width | Dimensions |
|---|---|---|---|---|
| Second Level | Primary Bedroom | 4.87 m | 3.04 m | 4.87 m x 3.04 m |
| Second Level | Bedroom 2 | 3.5 m | 3.2 m | 3.5 m x 3.2 m |
| Basement | Kitchen | Measurements not available | ||
| Basement | Recreational, Games Room | 3.96 m | 3.04 m | 3.96 m x 3.04 m |
| Basement | Dining Room | Measurements not available | ||
| Main Level | Living Room | 4.57 m | 3.35 m | 4.57 m x 3.35 m |
| Main Level | Dining Room | 3.35 m | 2.74 m | 3.35 m x 2.74 m |
| Main Level | Kitchen | 3.35 m | 2.43 m | 3.35 m x 2.43 m |
| Main Level | Eating Area | 2.13 m | 2.13 m | 2.13 m x 2.13 m |
| Main Level | Sunroom | 4.57 m | 1.68 m | 4.57 m x 1.68 m |
| Main Level | Bedroom 3 | 3.65 m | 3.35 m | 3.65 m x 3.35 m |
Contact Us
Contact us for more information
Kazi Sarrowar Hossain
Salesperson
(905) 665-2500
realkazi.com/
www.facebook.com/kazi.hossain.9066389
Right At Home Realty
242 King Street East #1
Oshawa, Ontario L1H 1C7
242 King Street East #1
Oshawa, Ontario L1H 1C7
(905) 665-2500



































