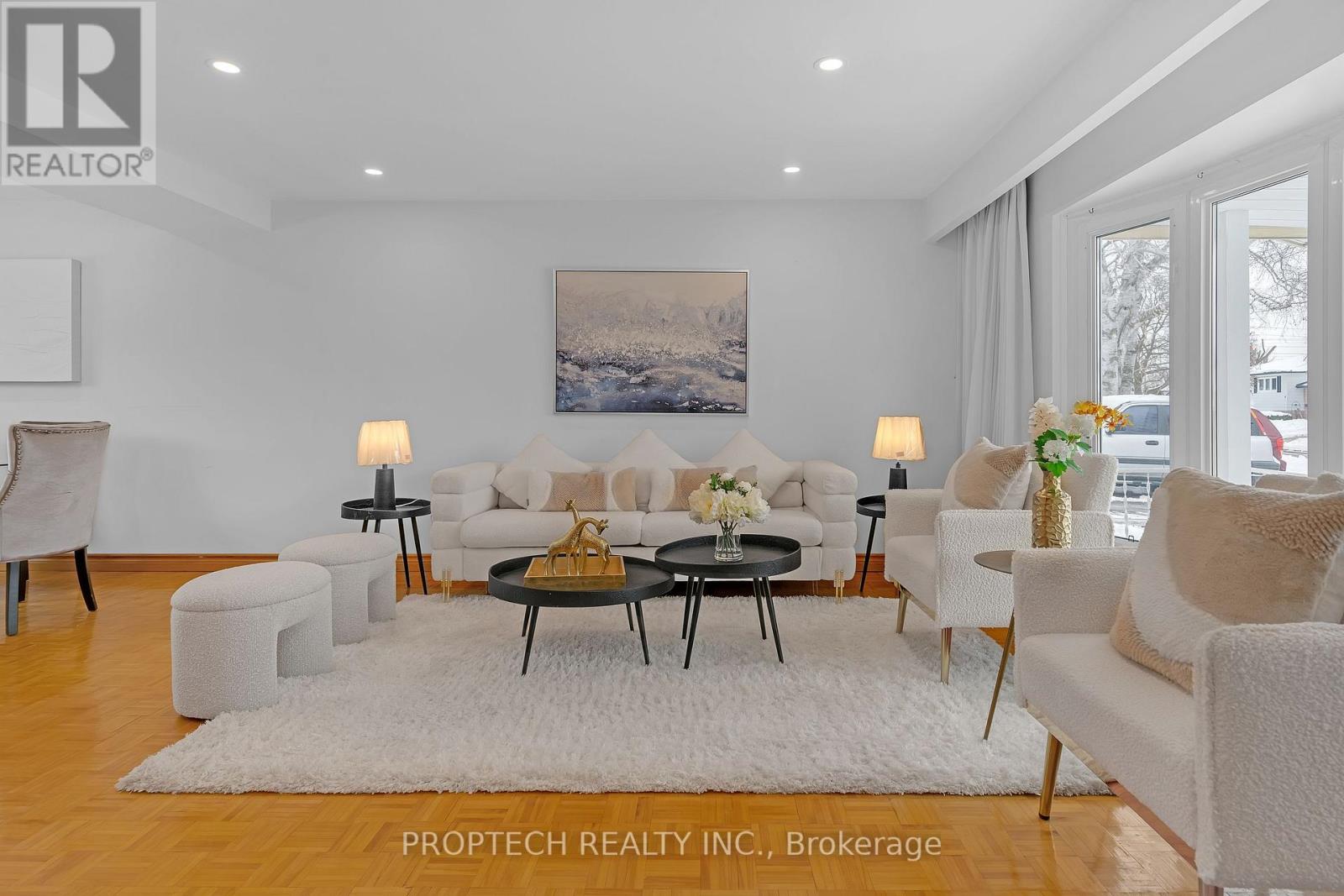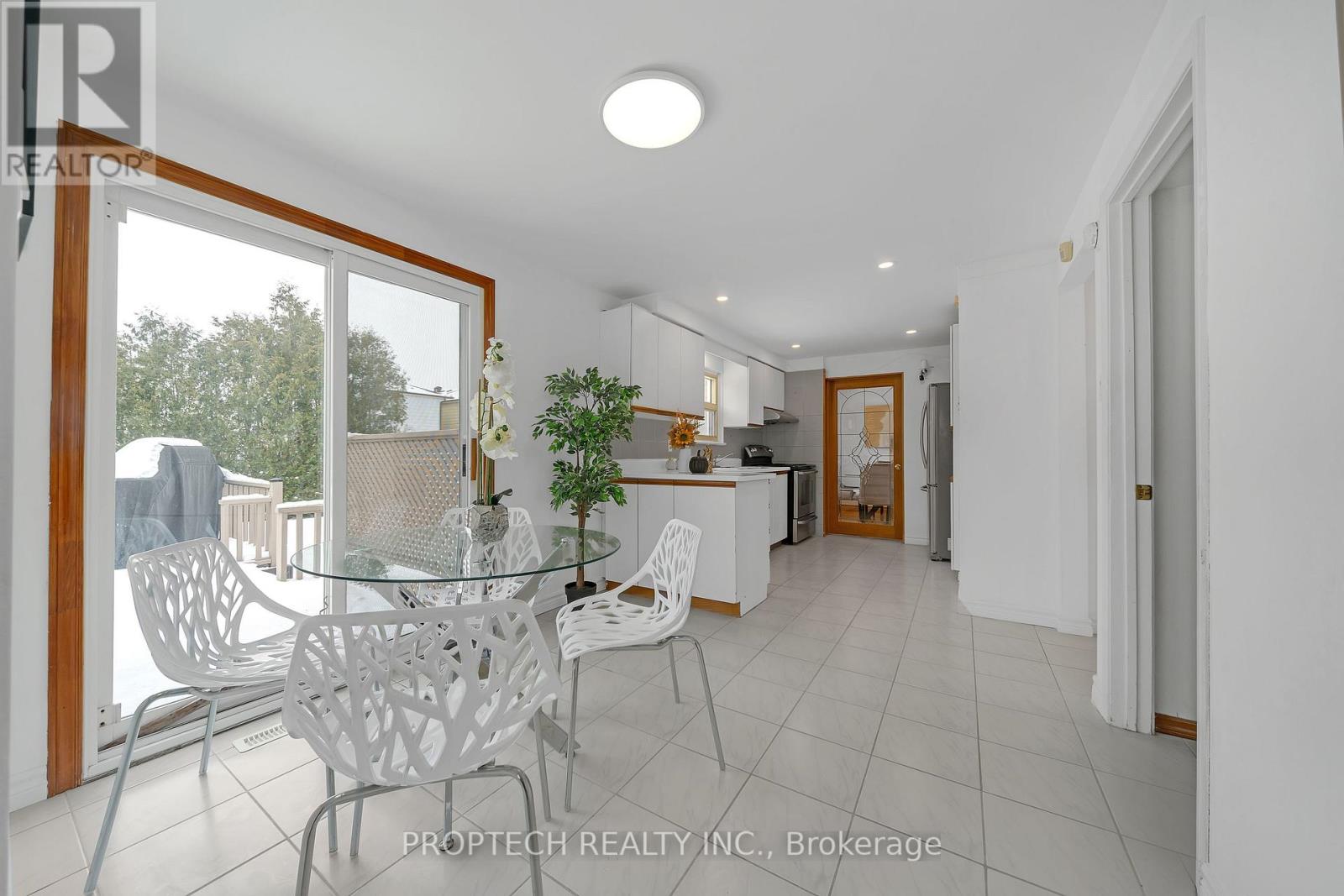6 Staley Terrace Toronto, Ontario M1W 2E7
$999,000
Stunning and impeccably maintained 2 Storey 4+1 Bedroom and 4 Washroom Detached Home. Rarely offered premium 50ft x 110ft lot. Large kitchen and eat-in breakfast area and walk out to finished outdoor patio deck and large, private backyard. Newly installed Pot lights and Modern LED lighting throughout. Master bedroom features ensuite with double vanity and walk in glass shower. Finished basement with large bedroom, full bathroom, and separate living space. Family community steps away from Kidstown Waterpark, Bridlewood Mall and convenient access to Hwy 401 & 404. (id:24801)
Open House
This property has open houses!
2:00 pm
Ends at:4:00 pm
2:00 pm
Ends at:4:00 pm
Property Details
| MLS® Number | E11974491 |
| Property Type | Single Family |
| Community Name | L'Amoreaux |
| Parking Space Total | 5 |
Building
| Bathroom Total | 4 |
| Bedrooms Above Ground | 4 |
| Bedrooms Below Ground | 1 |
| Bedrooms Total | 5 |
| Appliances | Dryer, Range, Refrigerator, Stove, Washer |
| Basement Development | Finished |
| Basement Type | N/a (finished) |
| Construction Style Attachment | Detached |
| Cooling Type | Central Air Conditioning |
| Exterior Finish | Brick, Aluminum Siding |
| Flooring Type | Tile |
| Foundation Type | Concrete |
| Half Bath Total | 1 |
| Heating Fuel | Natural Gas |
| Heating Type | Forced Air |
| Stories Total | 2 |
| Type | House |
| Utility Water | Municipal Water |
Parking
| Attached Garage |
Land
| Acreage | No |
| Sewer | Sanitary Sewer |
| Size Depth | 110 Ft |
| Size Frontage | 50 Ft |
| Size Irregular | 50 X 110 Ft |
| Size Total Text | 50 X 110 Ft |
Rooms
| Level | Type | Length | Width | Dimensions |
|---|---|---|---|---|
| Second Level | Primary Bedroom | 3.5 m | 3.52 m | 3.5 m x 3.52 m |
| Second Level | Bedroom 2 | 3.25 m | 3.07 m | 3.25 m x 3.07 m |
| Second Level | Bedroom 3 | 2.45 m | 2.97 m | 2.45 m x 2.97 m |
| Second Level | Bedroom 4 | 1.88 m | 3.52 m | 1.88 m x 3.52 m |
| Basement | Bedroom 5 | 3.91 m | 3.26 m | 3.91 m x 3.26 m |
| Basement | Media | 7.72 m | 3.82 m | 7.72 m x 3.82 m |
| Ground Level | Living Room | 4.81 m | 4.86 m | 4.81 m x 4.86 m |
| Ground Level | Dining Room | 2.36 m | 2.93 m | 2.36 m x 2.93 m |
| Ground Level | Kitchen | 2.81 m | 3.73 m | 2.81 m x 3.73 m |
| Ground Level | Eating Area | 2.81 m | 2.57 m | 2.81 m x 2.57 m |
https://www.realtor.ca/real-estate/27919754/6-staley-terrace-toronto-lamoreaux-lamoreaux
Contact Us
Contact us for more information
Howard Zhu
Broker of Record
www.howardzhu.com/
3555 Don Mills Rd, Suite 218
Toronto, Ontario M2H 3N3
(416) 677-0666
www.proptechrealty.net/
Jeff Miu
Salesperson
3555 Don Mills Rd, Suite 218
Toronto, Ontario M2H 3N3
(416) 677-0666
www.proptechrealty.net/




























