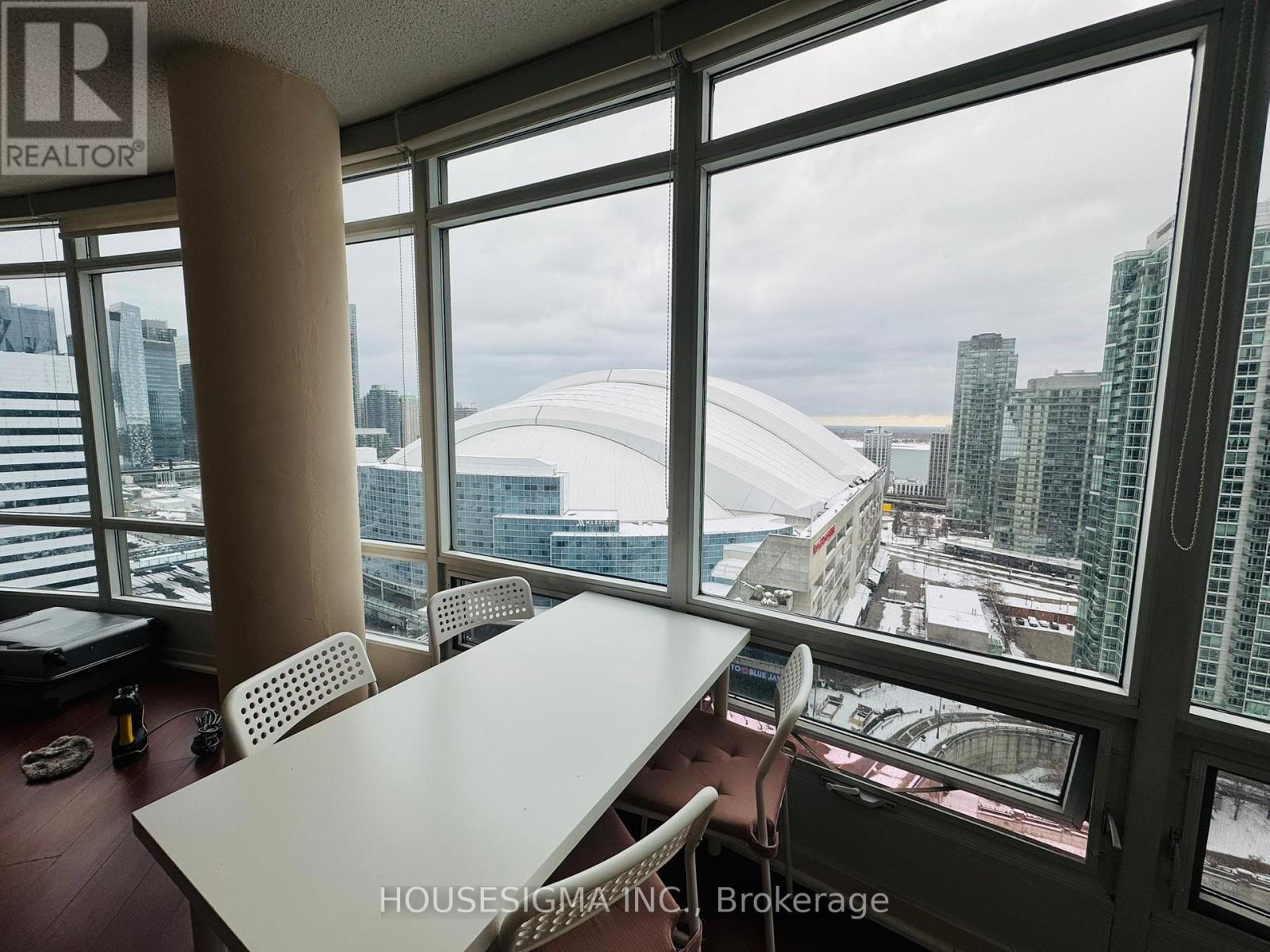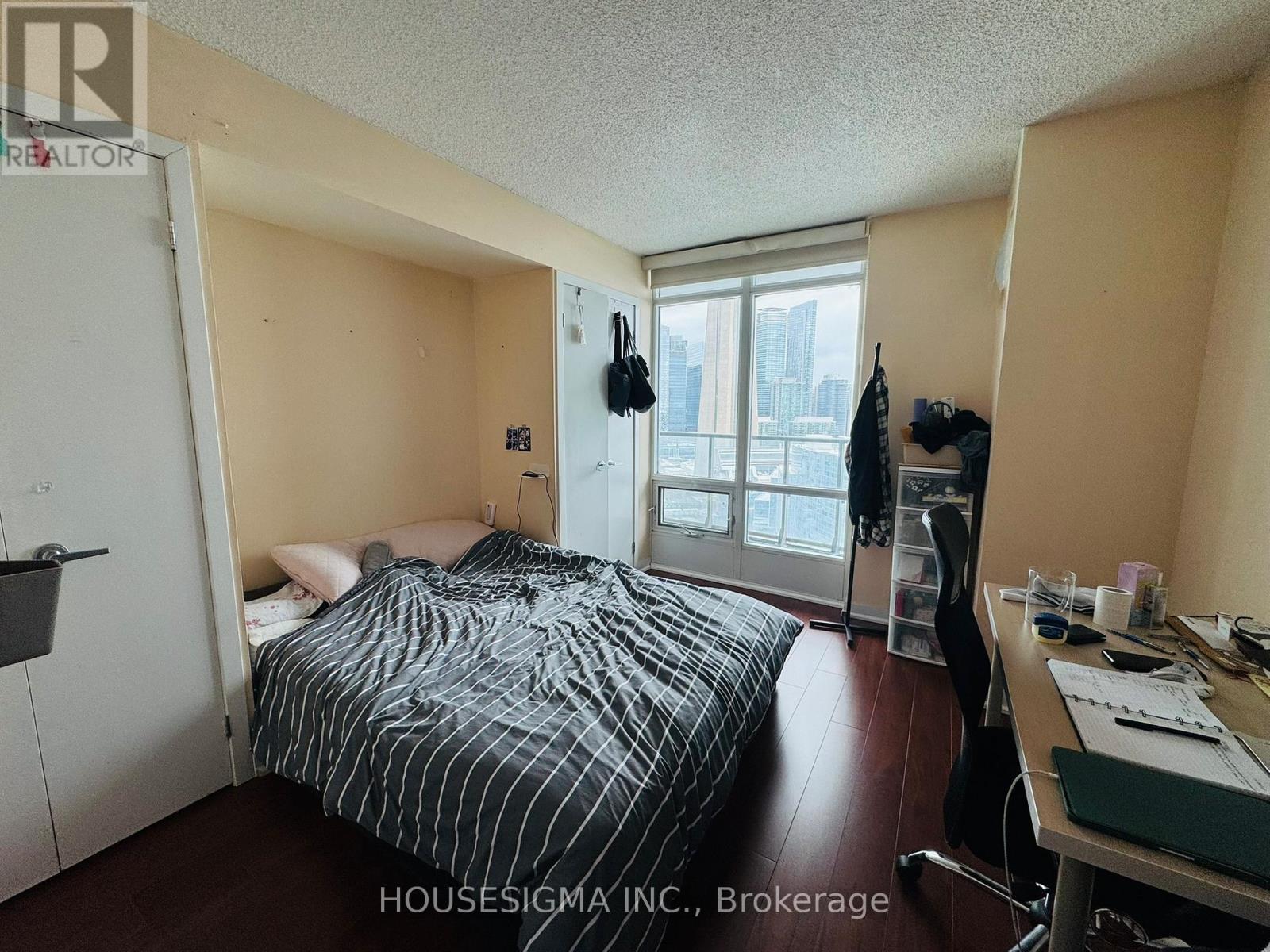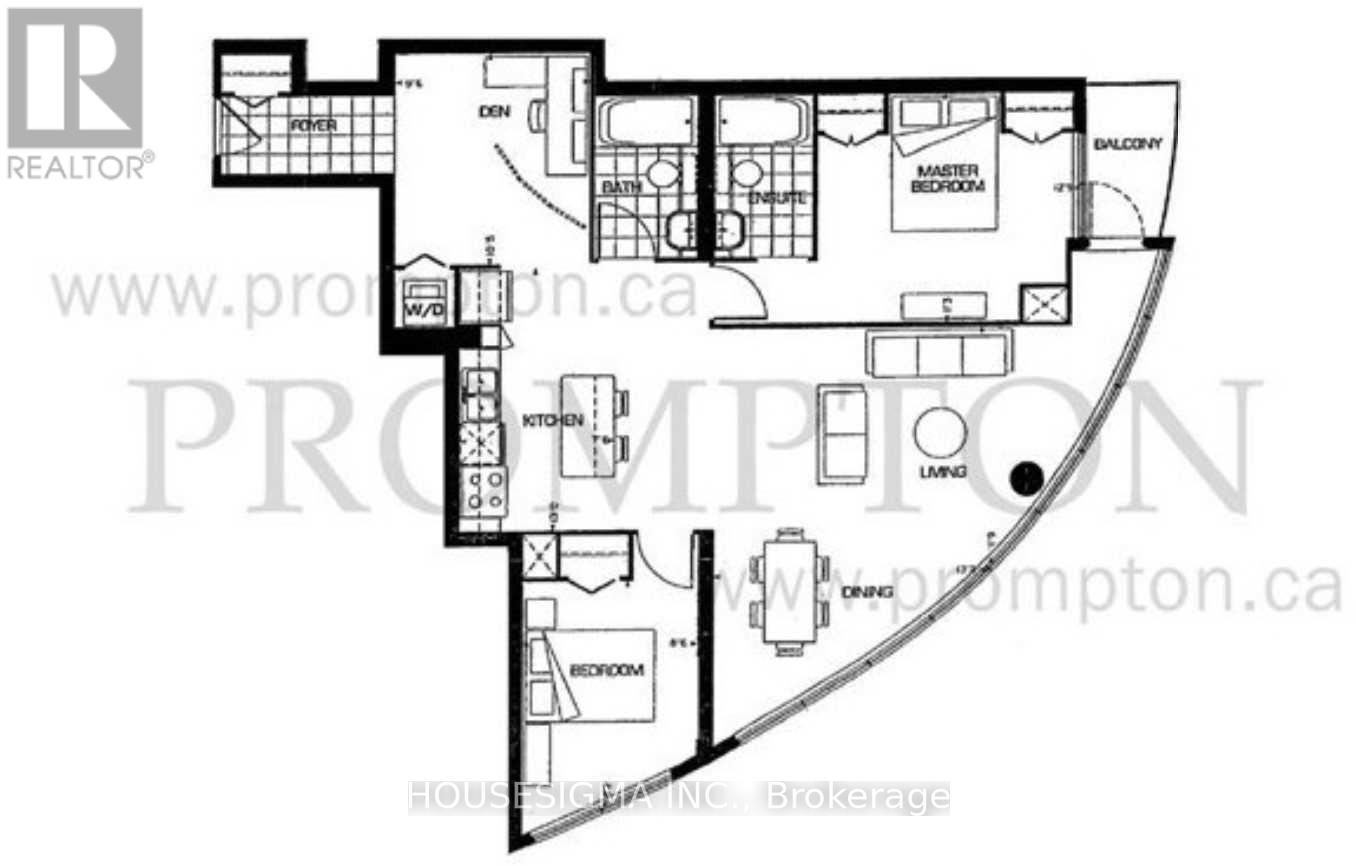2605 - 361 Front Street W Toronto, Ontario M5V 3R5
3 Bedroom
2 Bathroom
1,000 - 1,199 ft2
Central Air Conditioning
Forced Air
$3,600 Monthly
Welcome to this bright and spacious 1,043 sq. ft. condo with a 34 sq. ft. balcony, offering stunning views of the CN Tower, Rogers Centre, and Lake Ontario. The curved floor-to-ceiling windows flood the space with natural light, giving you an unparalleled view of Toronto' s skyline. Located in the heart of the city, you're just steps away from transit, dining, shopping, and entertainment-everything at your doorstep. A truly must-see property that offers both convenience and incredible city views! (id:24801)
Property Details
| MLS® Number | C11974545 |
| Property Type | Single Family |
| Community Name | Waterfront Communities C1 |
| Community Features | Pet Restrictions |
| Features | Balcony, Carpet Free |
| Parking Space Total | 1 |
Building
| Bathroom Total | 2 |
| Bedrooms Above Ground | 2 |
| Bedrooms Below Ground | 1 |
| Bedrooms Total | 3 |
| Amenities | Security/concierge, Party Room, Recreation Centre, Sauna, Storage - Locker |
| Cooling Type | Central Air Conditioning |
| Exterior Finish | Concrete |
| Heating Fuel | Natural Gas |
| Heating Type | Forced Air |
| Size Interior | 1,000 - 1,199 Ft2 |
| Type | Apartment |
Parking
| Underground |
Land
| Acreage | No |
Rooms
| Level | Type | Length | Width | Dimensions |
|---|---|---|---|---|
| Main Level | Living Room | 4.36 m | 3.61 m | 4.36 m x 3.61 m |
| Main Level | Dining Room | 3.97 m | 2.61 m | 3.97 m x 2.61 m |
| Main Level | Kitchen | 2.29 m | 3.95 m | 2.29 m x 3.95 m |
| Main Level | Primary Bedroom | 3.88 m | 3.43 m | 3.88 m x 3.43 m |
| Main Level | Bedroom 2 | 2.59 m | 3.41 m | 2.59 m x 3.41 m |
| Main Level | Den | 2.91 m | 3.19 m | 2.91 m x 3.19 m |
Contact Us
Contact us for more information
Karim Narsingani
Salesperson
Housesigma Inc.
15 Allstate Parkway #629
Markham, Ontario L3R 5B4
15 Allstate Parkway #629
Markham, Ontario L3R 5B4
(647) 360-2330
housesigma.com/





















