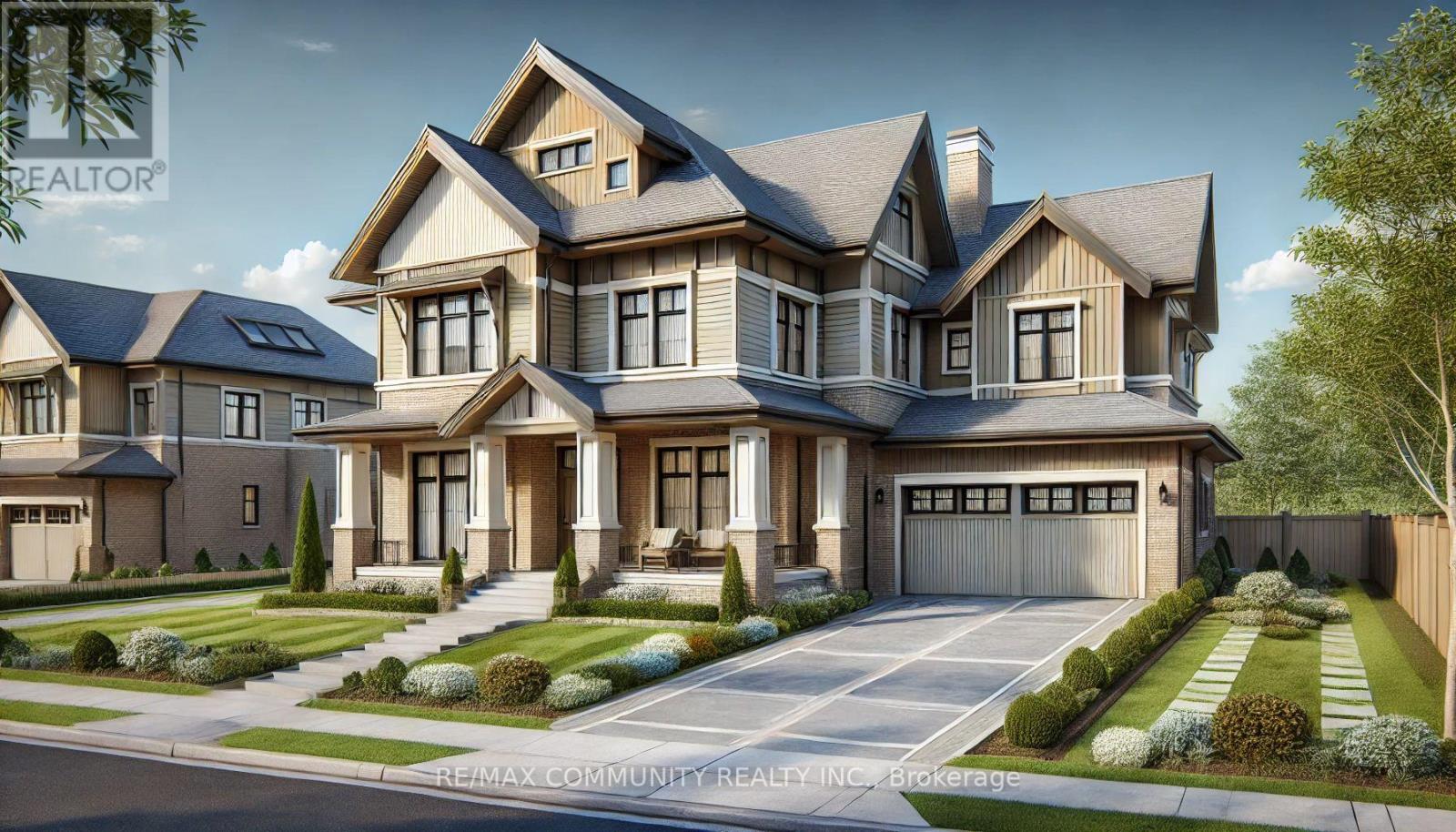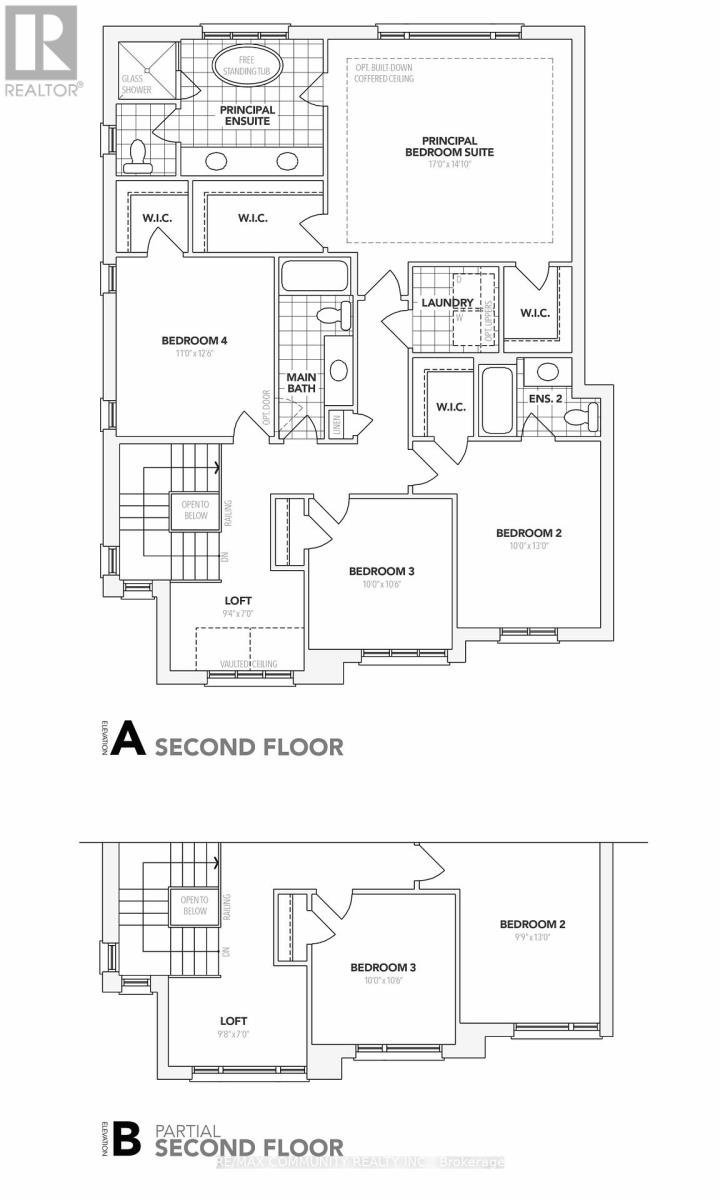50 Butler Boulevard S Kawartha Lakes, Ontario K9V 0S1
$980,000
Welcome to 50 Butler Boulevard, Kawartha Lakes! This stunning 4-bedroom, 3.5-bath detached home is an assignment sale, offering an incredible opportunity to own a brand-new home in this sought-after community. Featuring 9-ft smooth ceilings on the main floor, engineered hardwood flooring, and a cozy gas fireplace, this home is thoughtfully designed for both comfort and elegance. The chefs kitchen boasts quartz countertops, a stainless steel hood fan, and a spacious breakfast area with a walkout to the backyard. The primary suite is a private retreat with a 5-piece ensuite, soaker tub, and walk-in closet. Additional spacious bedrooms provide ample space for the whole family. Enjoy the convenience of municipal water and sewer services, a built-in double garage, and energy-efficient features like a high-efficiency furnace, HRV system, and central air conditioning. (id:24801)
Property Details
| MLS® Number | X11974573 |
| Property Type | Single Family |
| Community Name | Lindsay |
| Features | Carpet Free |
| Parking Space Total | 2 |
Building
| Bathroom Total | 4 |
| Bedrooms Above Ground | 4 |
| Bedrooms Total | 4 |
| Amenities | Fireplace(s) |
| Appliances | Water Heater |
| Basement Development | Unfinished |
| Basement Type | N/a (unfinished) |
| Construction Status | Insulation Upgraded |
| Construction Style Attachment | Detached |
| Cooling Type | Central Air Conditioning |
| Exterior Finish | Brick Facing, Vinyl Siding |
| Fire Protection | Smoke Detectors, Alarm System |
| Fireplace Present | Yes |
| Flooring Type | Tile, Hardwood, Carpeted |
| Foundation Type | Concrete |
| Half Bath Total | 1 |
| Heating Fuel | Natural Gas |
| Heating Type | Forced Air |
| Stories Total | 2 |
| Size Interior | 2,500 - 3,000 Ft2 |
| Type | House |
| Utility Water | Municipal Water |
Parking
| Garage |
Land
| Acreage | No |
| Sewer | Sanitary Sewer |
| Size Depth | 120 Ft |
| Size Frontage | 60 Ft |
| Size Irregular | 60 X 120 Ft ; Lot 86, Sugarwood Phase 2 |
| Size Total Text | 60 X 120 Ft ; Lot 86, Sugarwood Phase 2 |
| Zoning Description | New Subdivision, Residential |
Rooms
| Level | Type | Length | Width | Dimensions |
|---|---|---|---|---|
| Second Level | Primary Bedroom | 5.18 m | 4.27 m | 5.18 m x 4.27 m |
| Second Level | Bedroom 2 | 3.05 m | 3.96 m | 3.05 m x 3.96 m |
| Second Level | Bedroom 3 | 5.18 m | 4.3 m | 5.18 m x 4.3 m |
| Second Level | Bedroom 4 | 3.35 m | 3.84 m | 3.35 m x 3.84 m |
| Second Level | Laundry Room | 1 m | 2 m | 1 m x 2 m |
| Main Level | Foyer | 2 m | 3 m | 2 m x 3 m |
| Main Level | Living Room | 4.69 m | 4.82 m | 4.69 m x 4.82 m |
| Main Level | Dining Room | 4.3 m | 3.66 m | 4.3 m x 3.66 m |
| Main Level | Eating Area | 5.03 m | 3.35 m | 5.03 m x 3.35 m |
| Main Level | Kitchen | 5.03 m | 2.19 m | 5.03 m x 2.19 m |
Utilities
| Cable | Available |
| Sewer | Available |
https://www.realtor.ca/real-estate/27919948/50-butler-boulevard-s-kawartha-lakes-lindsay-lindsay
Contact Us
Contact us for more information
Bjorn Norris
Salesperson
www.bjhomes.ca/
203 - 1265 Morningside Ave
Toronto, Ontario M1B 3V9
(416) 287-2222
(416) 282-4488








