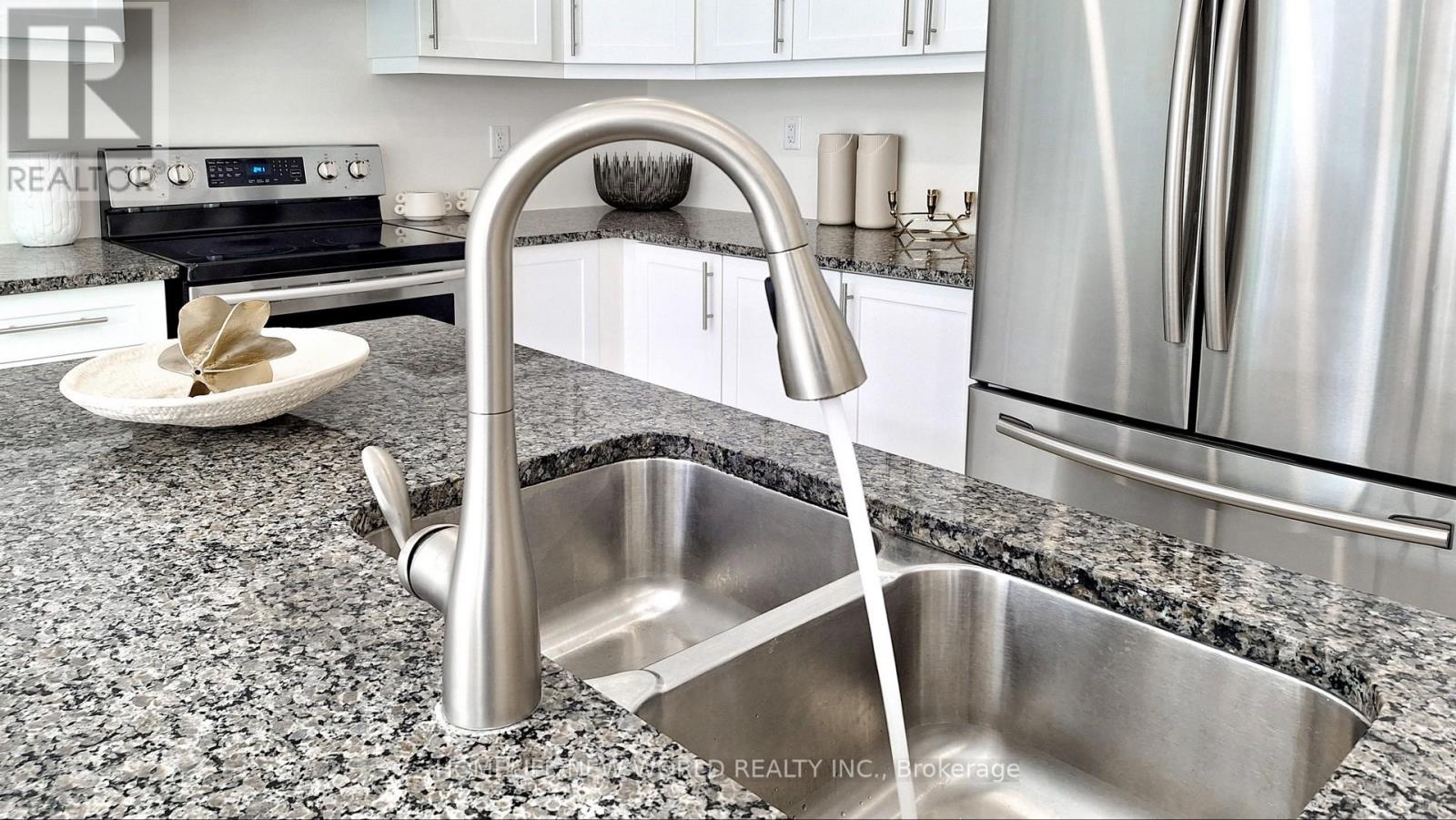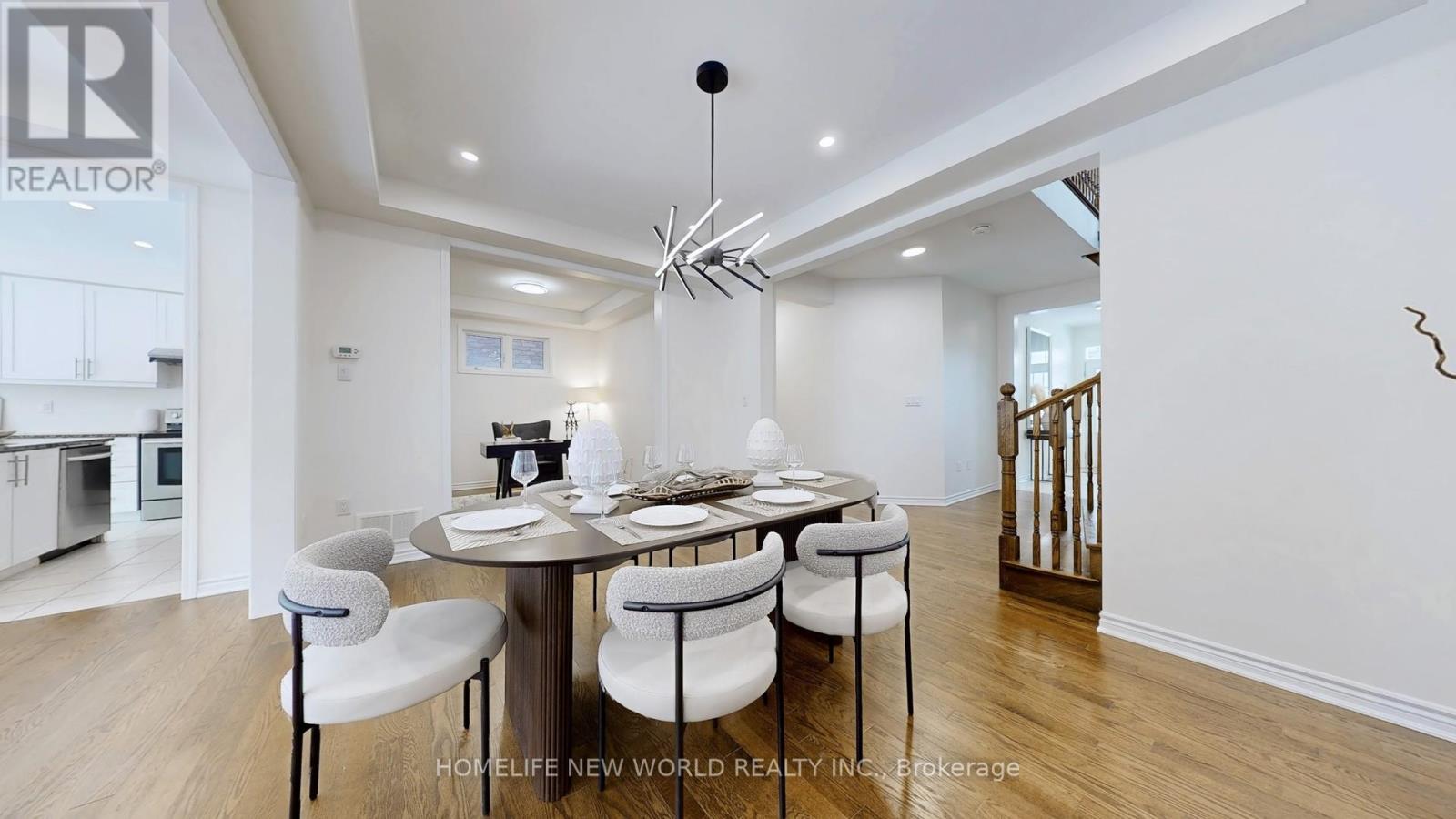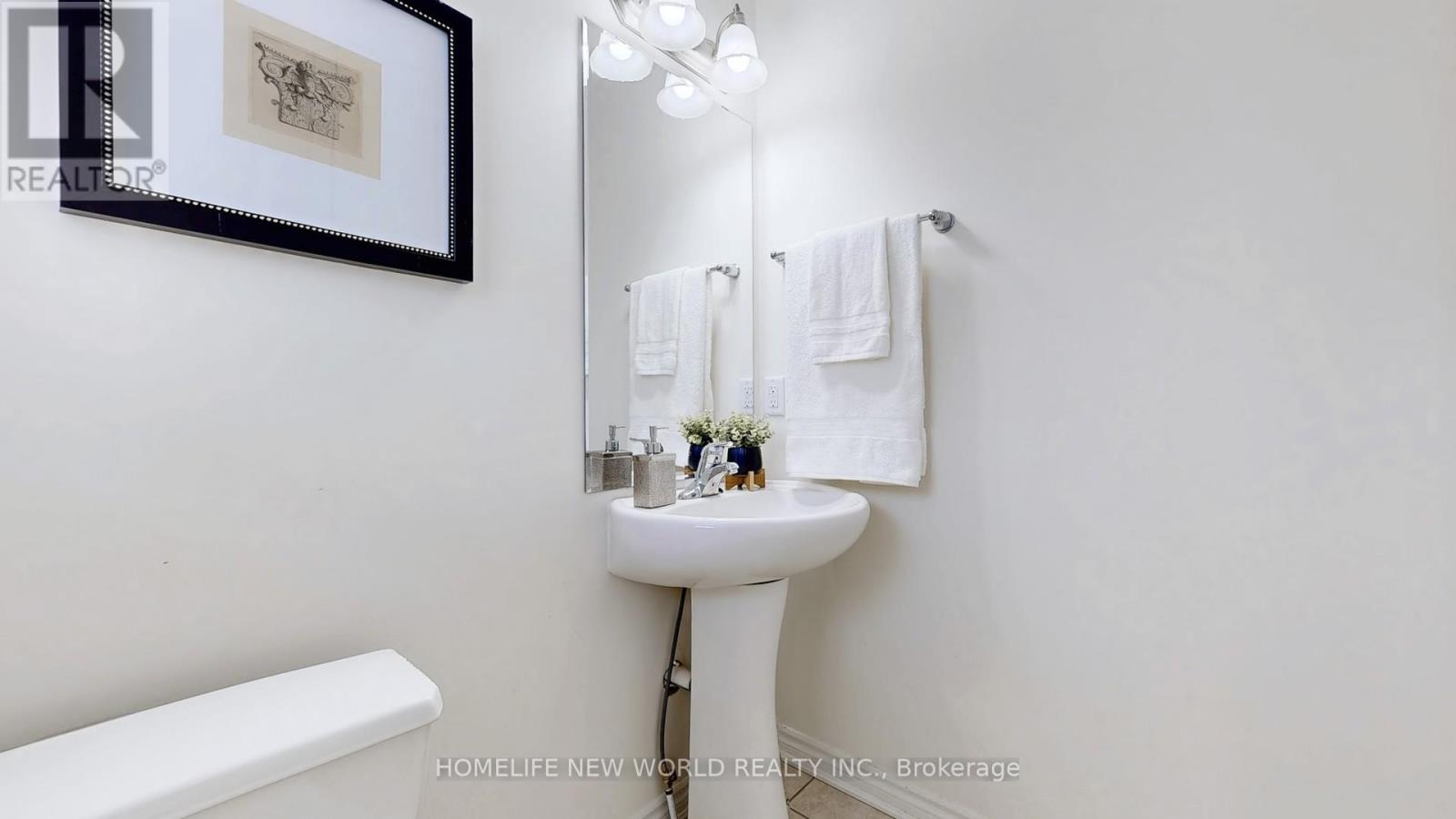106 Major Crescent Aurora, Ontario L4G 0Z5
$1,299,000
Rare Opportunity To Own Highly Desirable Location, Double-Garage Detached Home Built By Mattamy Homes. Contemporary Design and Practical Layout. 9' Ceiling @ GF & 8' @ 2F. Hardwood Flooring Throughout Main and 2F Loft Area. Open Concept Living, Dining Area. Modern Kitchen W/ Large Island and Breakfast Area. Separated Den W/ Window Can be Study Room or Converted Into A Bedroom. Master Bedroom W/ 5-Piece Ensuite, Upgraded Frameless Glass Shower and Double Sinks, His& Her Walk-In Closets and Space For Make-Up Desk. Lots of Storage Space W/ Walk-In Closets At All Bedrooms, Foyer & Garage Entrance Area. Grand Circular Stair Leading To The Open Loft Area@2nd, Ideal Family Semi-Private Space. Stylish Pendant Lights @ Great Rm, dining Rm and Loft. Newer Potlights, LED Lights and Newer Paint Thru-out. Central Vacuum Rough-In. High Ranked Rick Hansen PS, GW William SS W/IB Program(From Sep 2025, Relocated at 11 Spring Farm Rd). St. Andrew's College, St. Anne's School, Pickering College, Aurora M.S., Close to 404, Go, Shopping Mall, Community Center, Hiking/BikingTrails, Parks and So Much More. (id:24801)
Property Details
| MLS® Number | N11974640 |
| Property Type | Single Family |
| Community Name | Rural Aurora |
| Parking Space Total | 4 |
Building
| Bathroom Total | 3 |
| Bedrooms Above Ground | 3 |
| Bedrooms Total | 3 |
| Amenities | Fireplace(s) |
| Appliances | Dishwasher, Dryer, Garage Door Opener, Range, Refrigerator, Stove, Washer |
| Basement Development | Unfinished |
| Basement Type | N/a (unfinished) |
| Construction Style Attachment | Detached |
| Cooling Type | Central Air Conditioning |
| Exterior Finish | Brick, Stone |
| Fireplace Present | Yes |
| Fireplace Total | 1 |
| Flooring Type | Ceramic, Hardwood, Carpeted |
| Foundation Type | Concrete |
| Half Bath Total | 1 |
| Heating Fuel | Natural Gas |
| Heating Type | Forced Air |
| Stories Total | 2 |
| Size Interior | 2,500 - 3,000 Ft2 |
| Type | House |
| Utility Water | Municipal Water |
Parking
| Attached Garage | |
| Garage |
Land
| Acreage | No |
| Sewer | Sanitary Sewer |
| Size Depth | 96 Ft ,9 In |
| Size Frontage | 36 Ft |
| Size Irregular | 36 X 96.8 Ft |
| Size Total Text | 36 X 96.8 Ft |
Rooms
| Level | Type | Length | Width | Dimensions |
|---|---|---|---|---|
| Second Level | Laundry Room | 2.5 m | 1.5 m | 2.5 m x 1.5 m |
| Second Level | Primary Bedroom | 4.57 m | 4.27 m | 4.57 m x 4.27 m |
| Second Level | Bedroom 2 | 4.22 m | 3.35 m | 4.22 m x 3.35 m |
| Second Level | Bedroom 3 | 3.89 m | 3.35 m | 3.89 m x 3.35 m |
| Second Level | Loft | 5.11 m | 4.37 m | 5.11 m x 4.37 m |
| Ground Level | Great Room | 4.72 m | 4.27 m | 4.72 m x 4.27 m |
| Ground Level | Dining Room | 4.72 m | 3.35 m | 4.72 m x 3.35 m |
| Ground Level | Kitchen | 3.61 m | 2.74 m | 3.61 m x 2.74 m |
| Ground Level | Eating Area | 3.61 m | 2.74 m | 3.61 m x 2.74 m |
| Ground Level | Den | 3.05 m | 2.74 m | 3.05 m x 2.74 m |
https://www.realtor.ca/real-estate/27920019/106-major-crescent-aurora-rural-aurora
Contact Us
Contact us for more information
Charles Li
Broker
201 Consumers Rd., Ste. 205
Toronto, Ontario M2J 4G8
(416) 490-1177
(416) 490-1928
www.homelifenewworld.com/
Cindy Guan
Broker
201 Consumers Rd., Ste. 205
Toronto, Ontario M2J 4G8
(416) 490-1177
(416) 490-1928
www.homelifenewworld.com/




















































