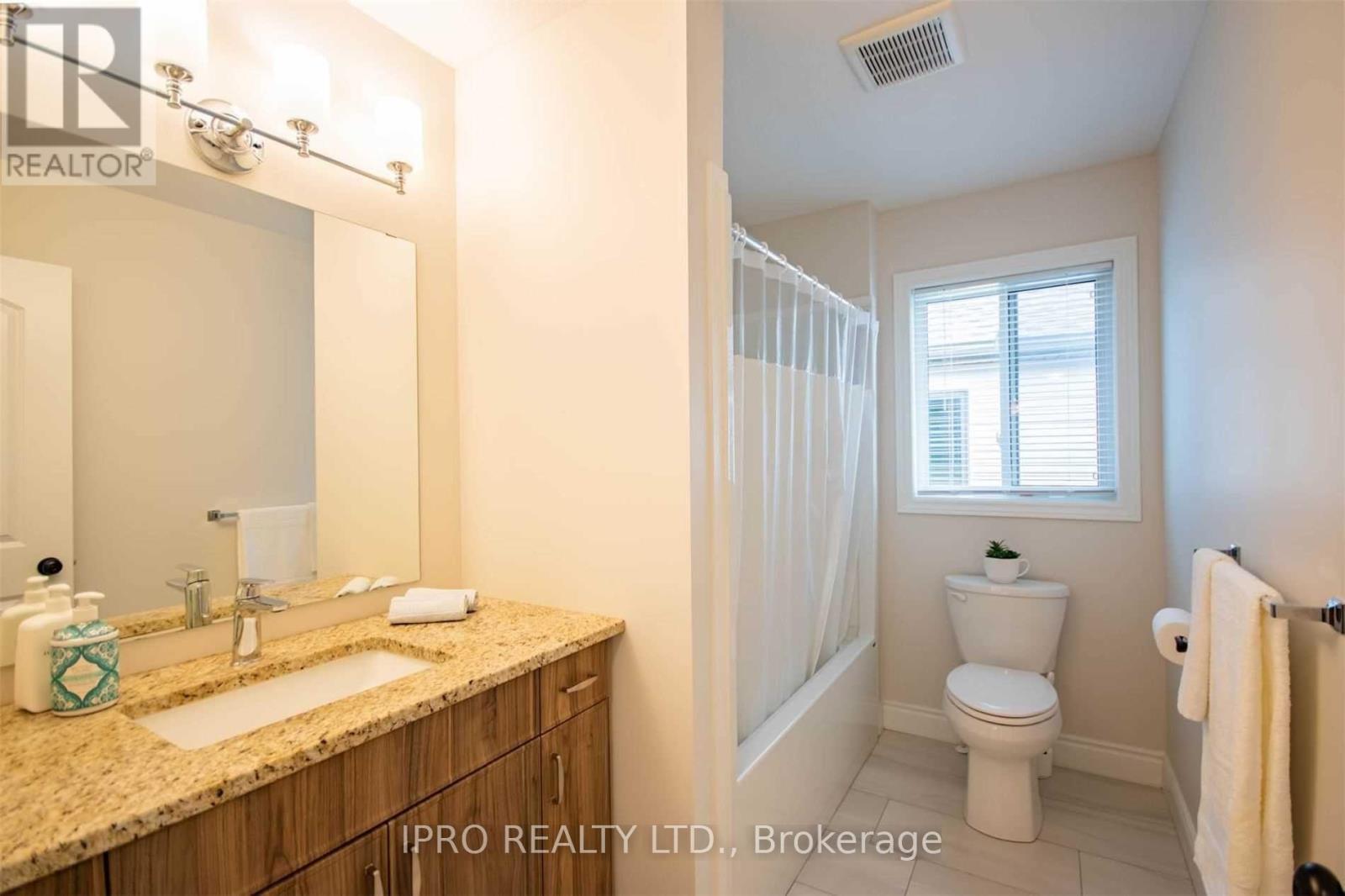3719 Somerston Crescent London, Ontario N6L 0G4
$849,000
See Virtual Tour! This stunning open-concept detached home features 9-foot ceilings and a spacious living room with hardwood flooring. The elegant kitchen boasts granite countertops, a gas stove, a stylish backsplash, under-mount lighting, a large island, and beautiful tile flooring, seamlessly flowing into a generous dining area that leads out to the backyard. The second floor includes four bedrooms and two full washrooms. The master bedroom offers a walk-in closet and a 4-piece en suite bathroom with granite countertops, while the other three bedrooms share a main washroom also featuring granite countertops. The staircase is adorned with iron pickets. The basement includes a legal separate side entrance and is designed as an in-law suite, complete with one bedroom, a 3-piece washroom with a standing shower, and a kitchen. Conveniently located just minutes from Highways 401 and 402, as well as hospitals, schools, shopping malls, and all essential amenities. (id:24801)
Property Details
| MLS® Number | X11972552 |
| Property Type | Single Family |
| Community Name | South A |
| Amenities Near By | Park, Schools |
| Equipment Type | Water Heater |
| Features | Irregular Lot Size, In-law Suite |
| Parking Space Total | 5 |
| Rental Equipment Type | Water Heater |
Building
| Bathroom Total | 4 |
| Bedrooms Above Ground | 4 |
| Bedrooms Below Ground | 1 |
| Bedrooms Total | 5 |
| Appliances | Water Heater, Dryer, Range, Refrigerator, Stove, Washer |
| Basement Development | Unfinished |
| Basement Type | N/a (unfinished) |
| Construction Style Attachment | Detached |
| Cooling Type | Central Air Conditioning |
| Exterior Finish | Brick, Vinyl Siding |
| Flooring Type | Hardwood, Tile, Carpeted |
| Foundation Type | Poured Concrete |
| Half Bath Total | 1 |
| Heating Fuel | Natural Gas |
| Heating Type | Forced Air |
| Stories Total | 2 |
| Size Interior | 2,000 - 2,500 Ft2 |
| Type | House |
| Utility Water | Municipal Water |
Parking
| Attached Garage | |
| Garage |
Land
| Acreage | No |
| Land Amenities | Park, Schools |
| Landscape Features | Landscaped |
| Sewer | Sanitary Sewer |
| Size Depth | 108 Ft ,7 In |
| Size Frontage | 31 Ft ,9 In |
| Size Irregular | 31.8 X 108.6 Ft ; Pie Shape Lot |
| Size Total Text | 31.8 X 108.6 Ft ; Pie Shape Lot|under 1/2 Acre |
| Zoning Description | Residential |
Rooms
| Level | Type | Length | Width | Dimensions |
|---|---|---|---|---|
| Second Level | Primary Bedroom | 4.05 m | 4.33 m | 4.05 m x 4.33 m |
| Second Level | Bedroom 2 | 3.62 m | 3.41 m | 3.62 m x 3.41 m |
| Second Level | Bedroom 3 | 3.65 m | 3.35 m | 3.65 m x 3.35 m |
| Second Level | Bedroom 4 | 3.68 m | 4.35 m | 3.68 m x 4.35 m |
| Basement | Recreational, Games Room | 4.17 m | 5.21 m | 4.17 m x 5.21 m |
| Basement | Bedroom | 3.048 m | 3.35 m | 3.048 m x 3.35 m |
| Basement | Kitchen | 2.04 m | 3.05 m | 2.04 m x 3.05 m |
| Main Level | Living Room | 4.27 m | 5.42 m | 4.27 m x 5.42 m |
| Main Level | Kitchen | 4.03 m | 2.44 m | 4.03 m x 2.44 m |
| Main Level | Dining Room | 4.02 m | 2.93 m | 4.02 m x 2.93 m |
https://www.realtor.ca/real-estate/27915018/3719-somerston-crescent-london-south-a
Contact Us
Contact us for more information
Vinesh Kaliga
Broker
www.teamkaliga.com/
www.facebook.com/TeamKaliga
55 City Centre Drive #503
Mississauga, Ontario L5B 1M3
(905) 268-1000
(905) 507-4779






































