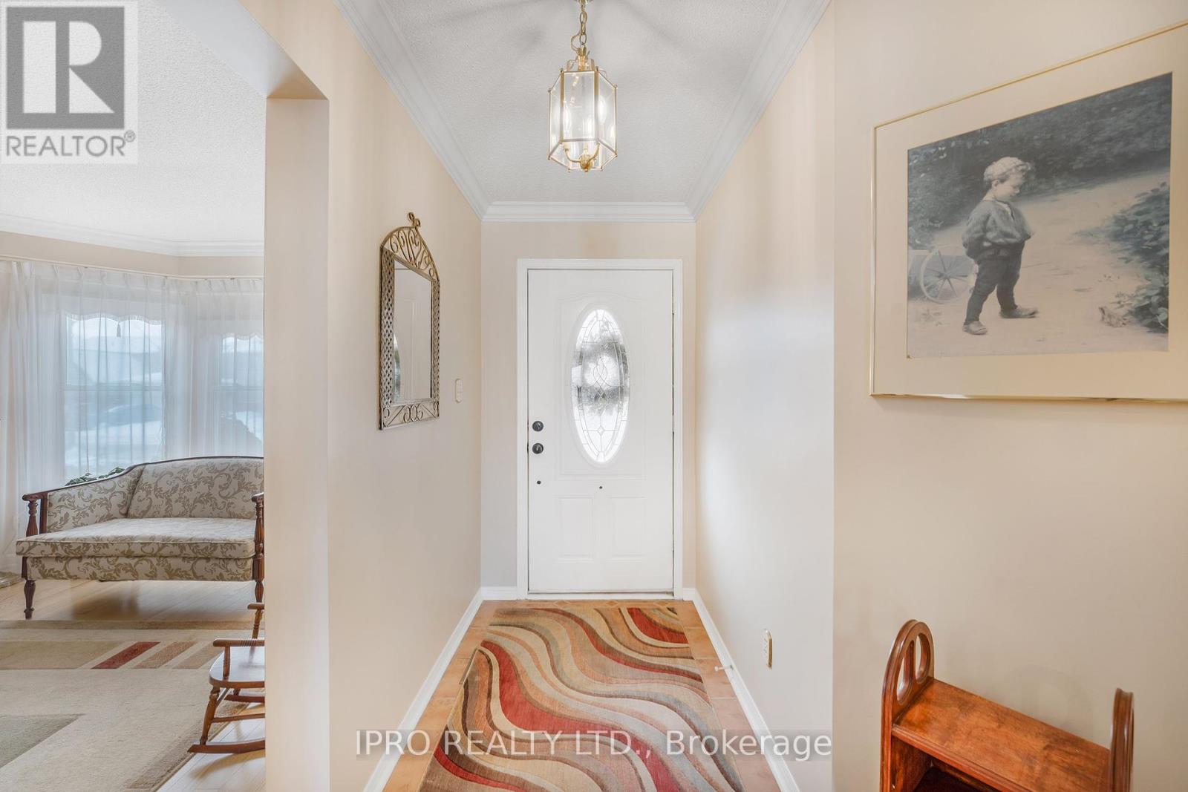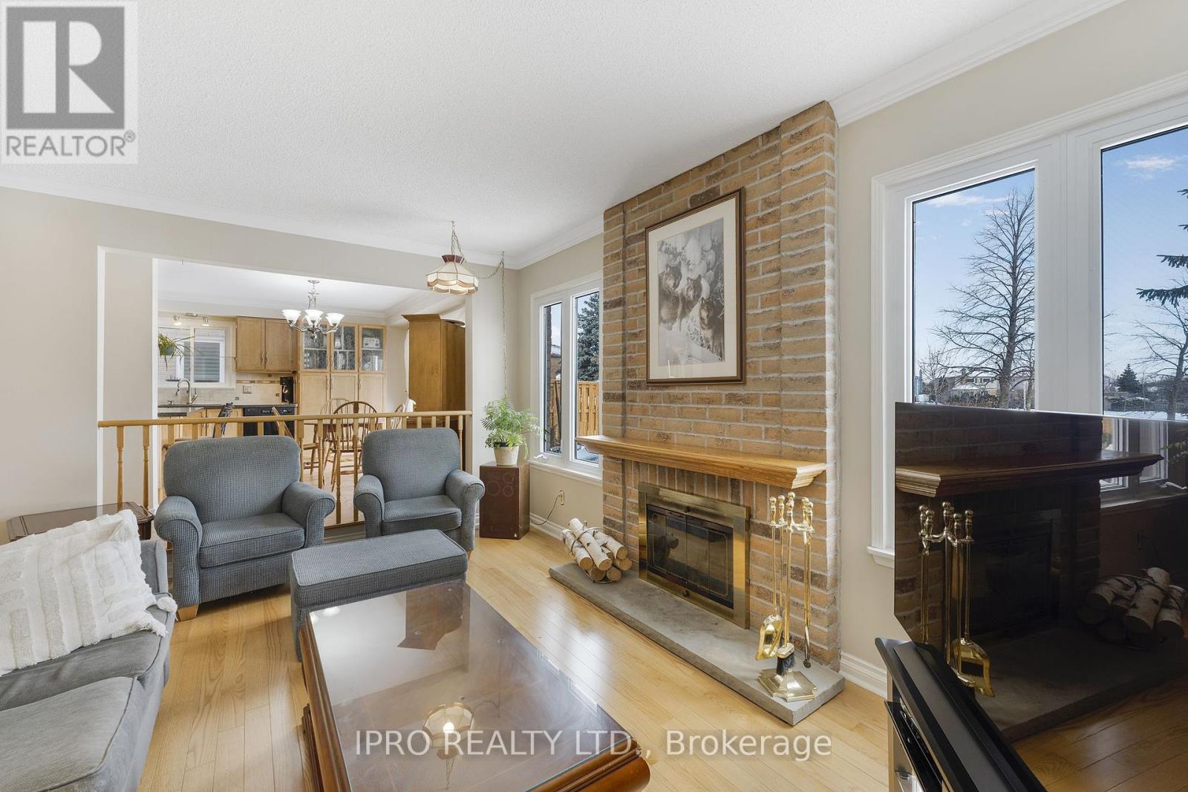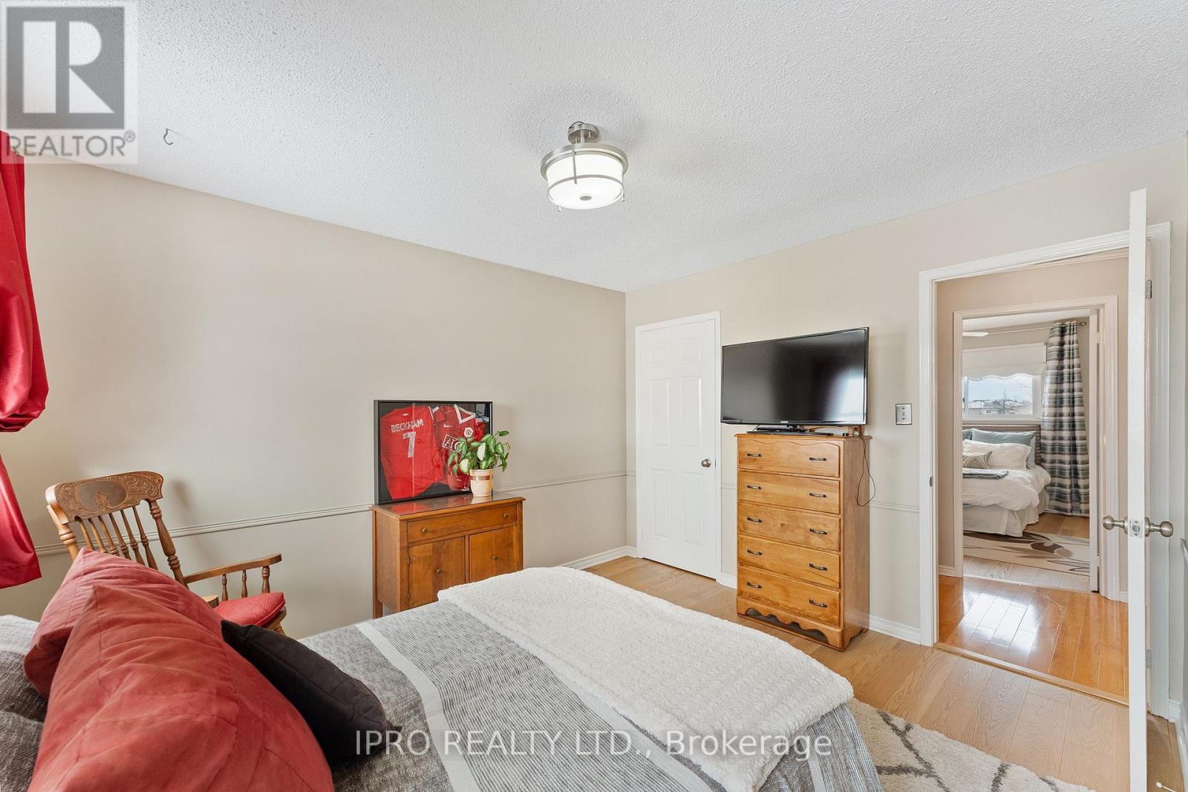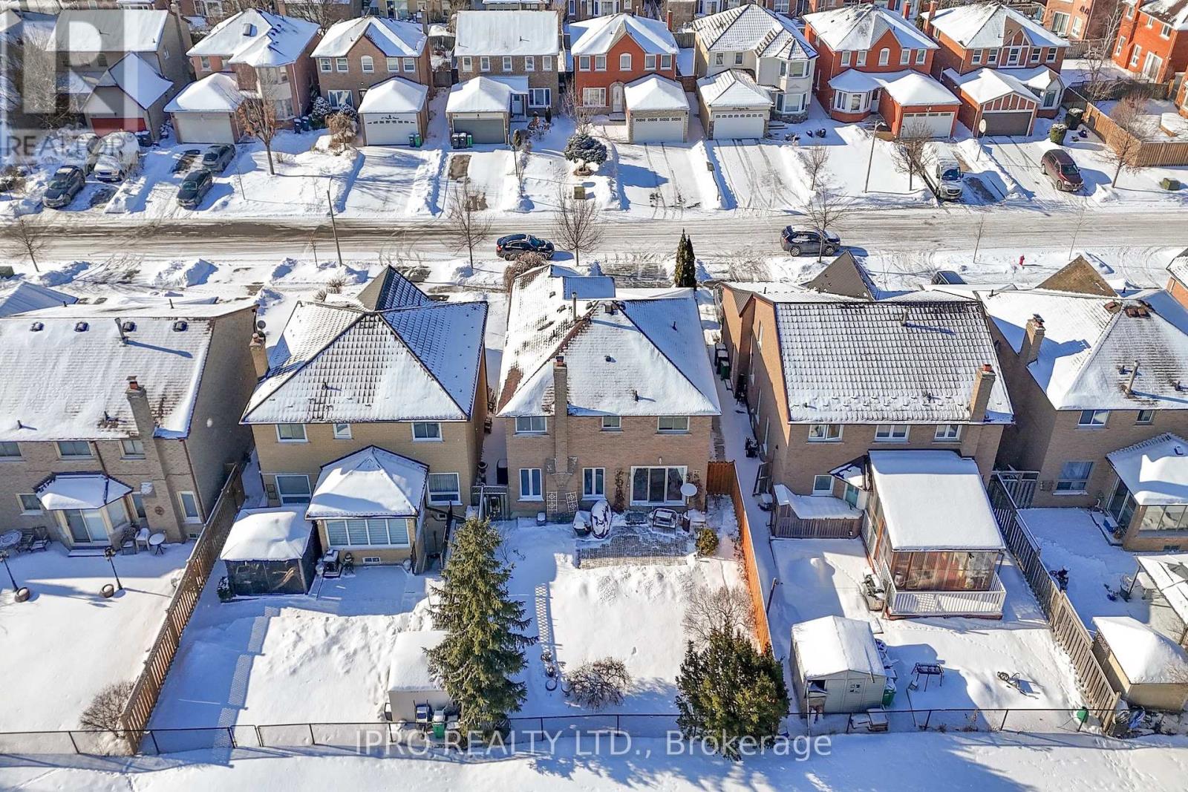62 Newgreen Crescent Brampton, Ontario L6S 4Y5
5 Bedroom
3 Bathroom
Fireplace
Central Air Conditioning
Forced Air
$1,149,900
Well Maintained home with an amazing layout, Spacious Bedrooms, Two Sitting Areas including a Sunken Family Room with woodburning fireplace and Backs onto Parkland. Great Location. Walking distance to Russell D Barber elementary, North Park Secondary and within 5 minutes Dr to Hwy 410 and Trinity Common Mall. (id:24801)
Property Details
| MLS® Number | W11973273 |
| Property Type | Single Family |
| Community Name | Westgate |
| Parking Space Total | 4 |
Building
| Bathroom Total | 3 |
| Bedrooms Above Ground | 4 |
| Bedrooms Below Ground | 1 |
| Bedrooms Total | 5 |
| Appliances | Dryer, Stove, Washer |
| Basement Development | Finished |
| Basement Type | N/a (finished) |
| Construction Style Attachment | Detached |
| Cooling Type | Central Air Conditioning |
| Exterior Finish | Brick |
| Fireplace Present | Yes |
| Flooring Type | Hardwood |
| Foundation Type | Concrete |
| Half Bath Total | 1 |
| Heating Fuel | Natural Gas |
| Heating Type | Forced Air |
| Stories Total | 2 |
| Type | House |
| Utility Water | Municipal Water |
Parking
| Attached Garage |
Land
| Acreage | No |
| Sewer | Sanitary Sewer |
| Size Depth | 110 Ft ,1 In |
| Size Frontage | 42 Ft |
| Size Irregular | 42.05 X 110.13 Ft |
| Size Total Text | 42.05 X 110.13 Ft |
| Zoning Description | Residential |
Rooms
| Level | Type | Length | Width | Dimensions |
|---|---|---|---|---|
| Second Level | Primary Bedroom | 5.77 m | 5.25 m | 5.77 m x 5.25 m |
| Second Level | Bedroom 2 | 4.39 m | 3.51 m | 4.39 m x 3.51 m |
| Second Level | Bedroom 3 | 3.54 m | 3.86 m | 3.54 m x 3.86 m |
| Second Level | Bedroom 4 | 3.25 m | 3.86 m | 3.25 m x 3.86 m |
| Basement | Recreational, Games Room | 4.5 m | 9.07 m | 4.5 m x 9.07 m |
| Basement | Bedroom 5 | 5.13 m | 3.66 m | 5.13 m x 3.66 m |
| Main Level | Kitchen | 4.52 m | 5.82 m | 4.52 m x 5.82 m |
| Main Level | Eating Area | Measurements not available | ||
| Main Level | Living Room | 3.45 m | 3.45 m | 3.45 m x 3.45 m |
| Main Level | Dining Room | 5.28 m | 3.45 m | 5.28 m x 3.45 m |
| Main Level | Family Room | 5.11 m | 3.51 m | 5.11 m x 3.51 m |
| Ground Level | Laundry Room | 1.73 m | 3.33 m | 1.73 m x 3.33 m |
https://www.realtor.ca/real-estate/27916582/62-newgreen-crescent-brampton-westgate-westgate
Contact Us
Contact us for more information
Joselle Alves
Broker
www.sellwithjoselle.com/
Ipro Realty Ltd.
272 Queen Street East
Brampton, Ontario L6V 1B9
272 Queen Street East
Brampton, Ontario L6V 1B9
(905) 454-1100




































