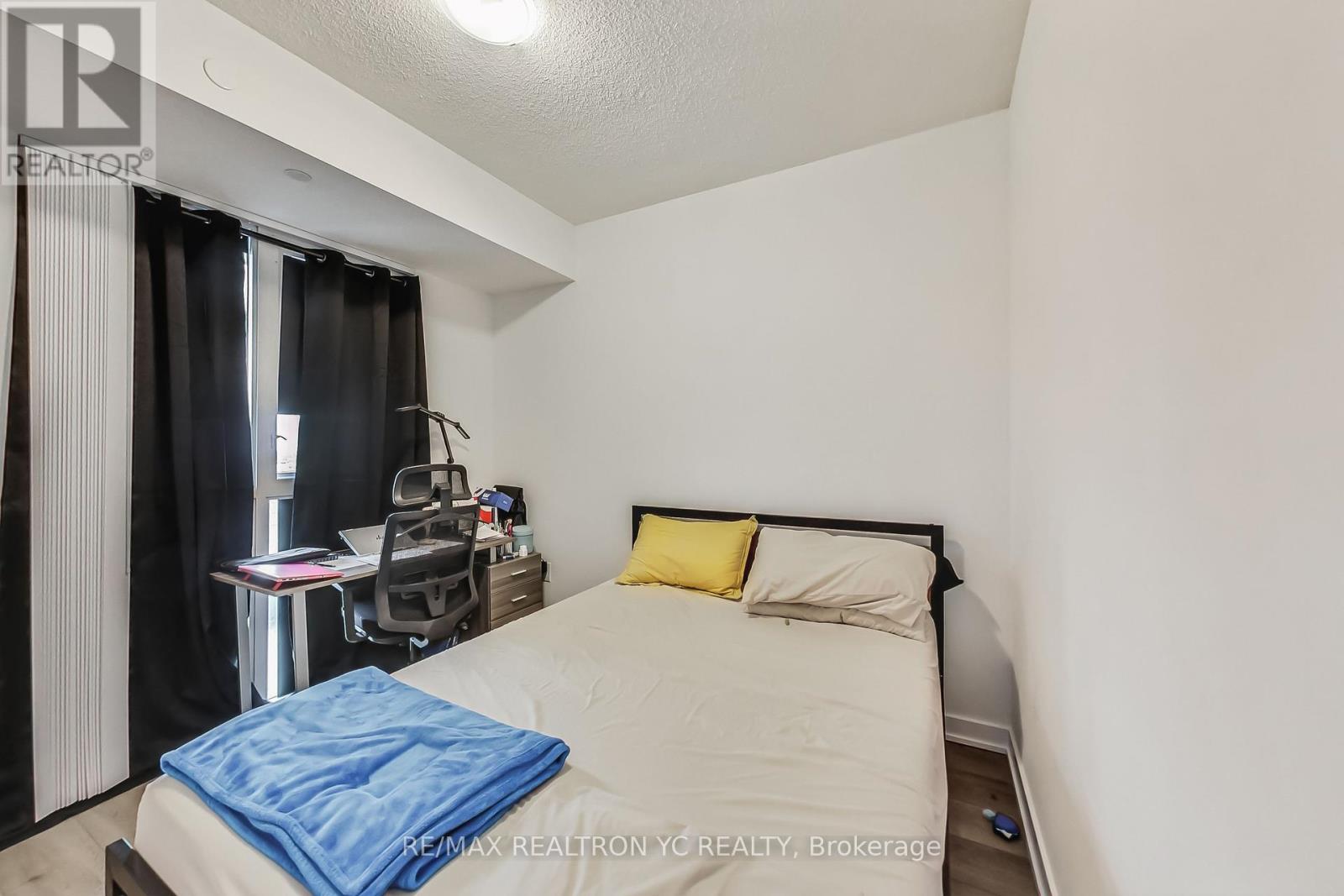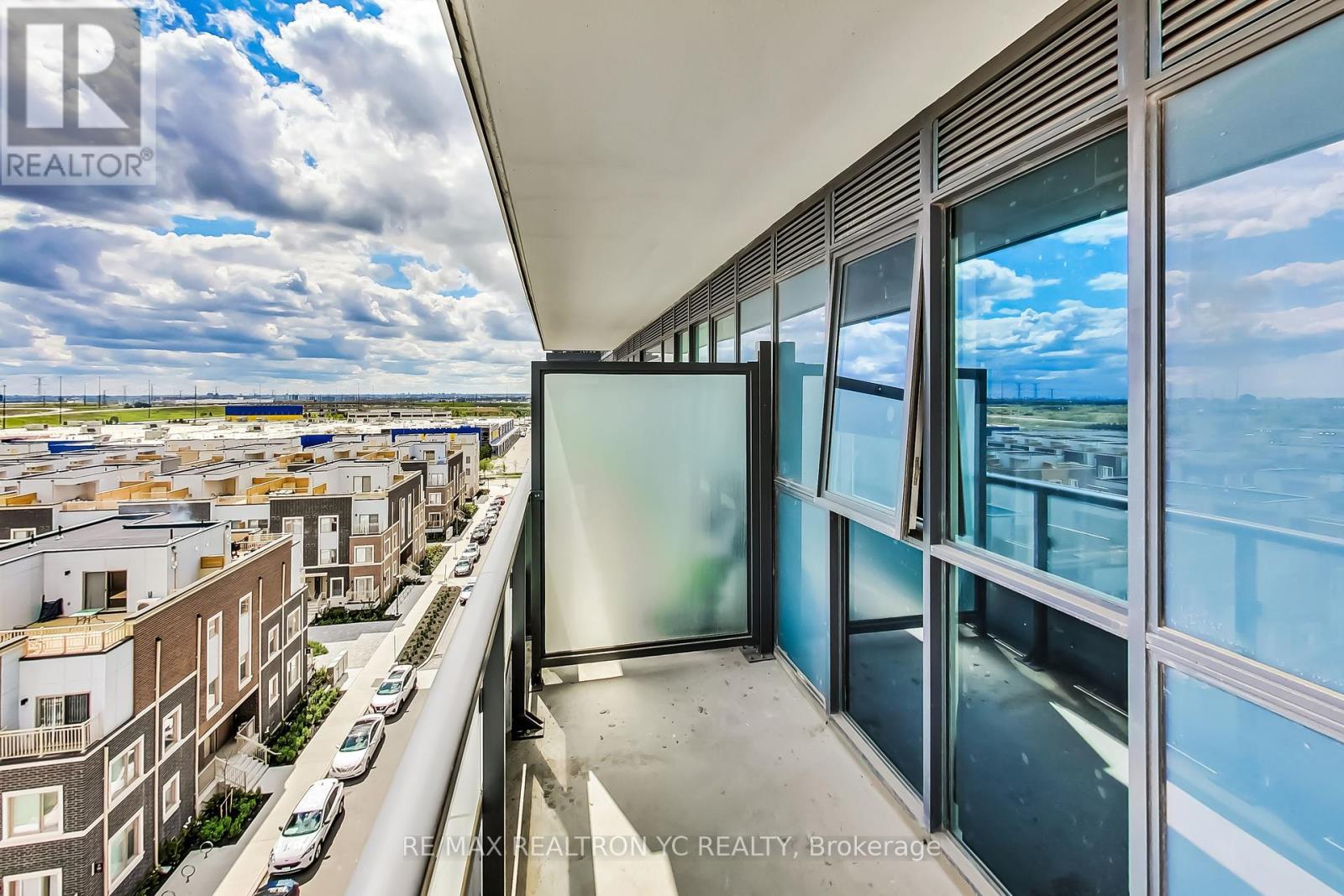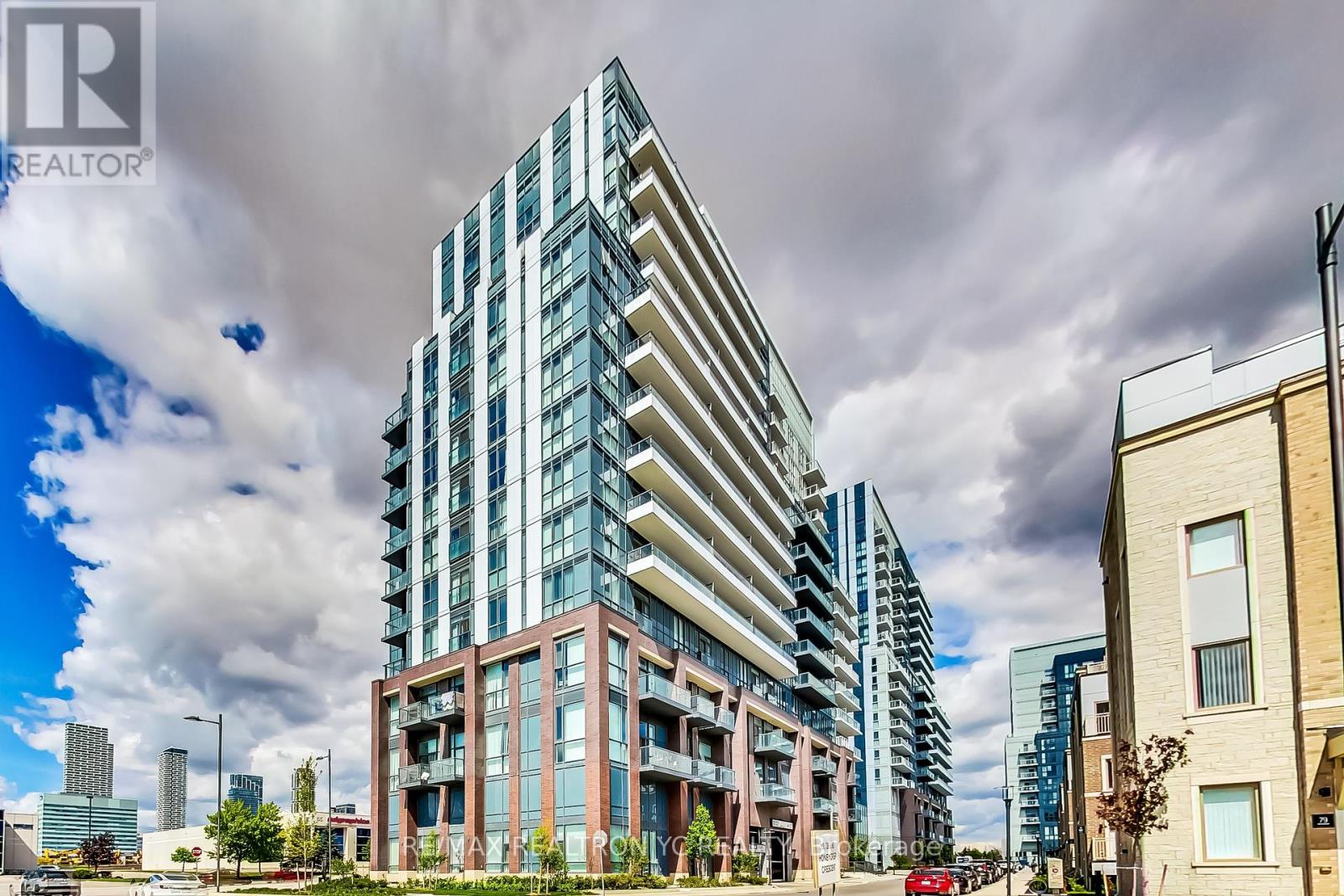711 - 38 Honeycrisp Crescent Vaughan, Ontario L4K 0M8
$560,000Maintenance, Common Area Maintenance, Insurance, Parking
$507.53 Monthly
Maintenance, Common Area Maintenance, Insurance, Parking
$507.53 MonthlyWelcome to the largest 1+Den unit in the building, featuring an unobstructed, sun-filled south-facing view and an efficiently designed layout with parking included. The versatile den is fully separated and exceptionally spacious, making it ideal as a second bedroom, nursery, or home office. Enjoy unmatched convenience, just steps to VMC subway station, the soon-to come grocery store & retail at the base of Festival Tower, IKEA, the brand-new YMCA, and more. With Highway 7, 407, and 400 just around the corner, you're only a short drive from Vaughan Mills Shopping Centre, Wonderland, York University (also accessible by subway), Cortellucci Vaughan Hospital, parks, and conservation areas. With endless entertainment, dining, and growth potential, this is the perfect live-in or investment opportunity in one of Vaughan's most exciting neighborhoods. Wi Fi in all amenities, co-work lounge & meeting room, gym including separate weight area, virtual & yoga/aerobics studios, kids playroom & outdoor play area, party room, TV & games lounge, theatre room, BBQs & private dining, guest suites, bike storage. (id:24801)
Property Details
| MLS® Number | N11973580 |
| Property Type | Single Family |
| Community Name | Vaughan Corporate Centre |
| Amenities Near By | Hospital, Park, Public Transit |
| Community Features | Pet Restrictions |
| Features | Balcony |
| Parking Space Total | 1 |
| View Type | View |
Building
| Bathroom Total | 1 |
| Bedrooms Above Ground | 1 |
| Bedrooms Below Ground | 1 |
| Bedrooms Total | 2 |
| Amenities | Security/concierge, Exercise Centre, Party Room |
| Appliances | Cooktop, Dishwasher, Dryer, Microwave, Oven, Refrigerator, Washer |
| Cooling Type | Central Air Conditioning |
| Exterior Finish | Concrete |
| Flooring Type | Laminate |
| Heating Fuel | Natural Gas |
| Heating Type | Forced Air |
| Size Interior | 500 - 599 Ft2 |
| Type | Apartment |
Parking
| Underground |
Land
| Acreage | No |
| Land Amenities | Hospital, Park, Public Transit |
Rooms
| Level | Type | Length | Width | Dimensions |
|---|---|---|---|---|
| Flat | Living Room | 6.22 m | 2.85 m | 6.22 m x 2.85 m |
| Flat | Dining Room | 6.22 m | 2.85 m | 6.22 m x 2.85 m |
| Flat | Kitchen | 2.85 m | 2.85 m | 2.85 m x 2.85 m |
| Flat | Primary Bedroom | 3.1 m | 2.8 m | 3.1 m x 2.8 m |
| Flat | Den | 3.4 m | 2.13 m | 3.4 m x 2.13 m |
Contact Us
Contact us for more information
Mark Lee
Broker
ca.linkedin.com/in/markleerealestate
7646 Yonge Street
Thornhill, Ontario L4J 1V9
(905) 764-6000
(905) 764-1865
www.ycrealty.ca/























