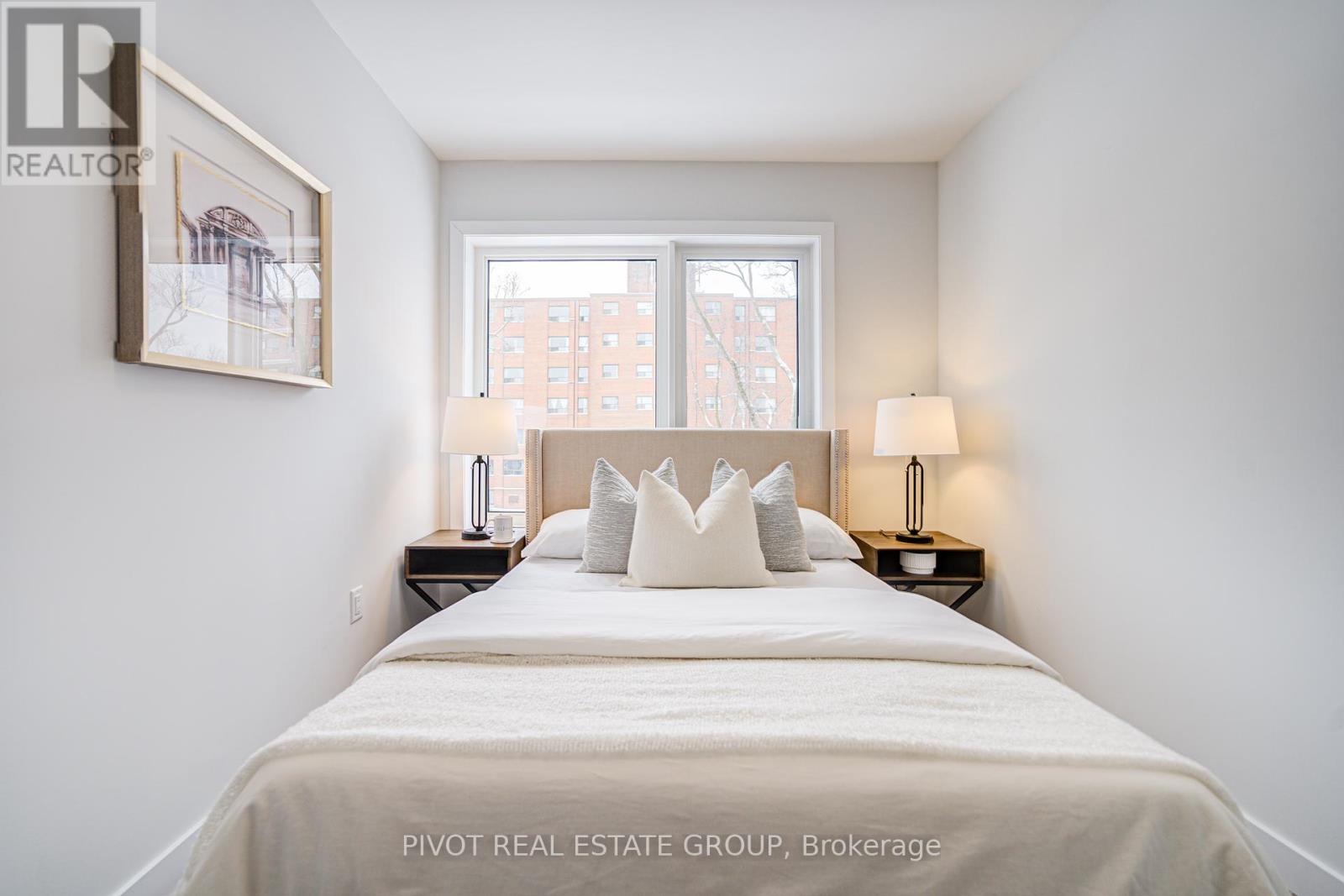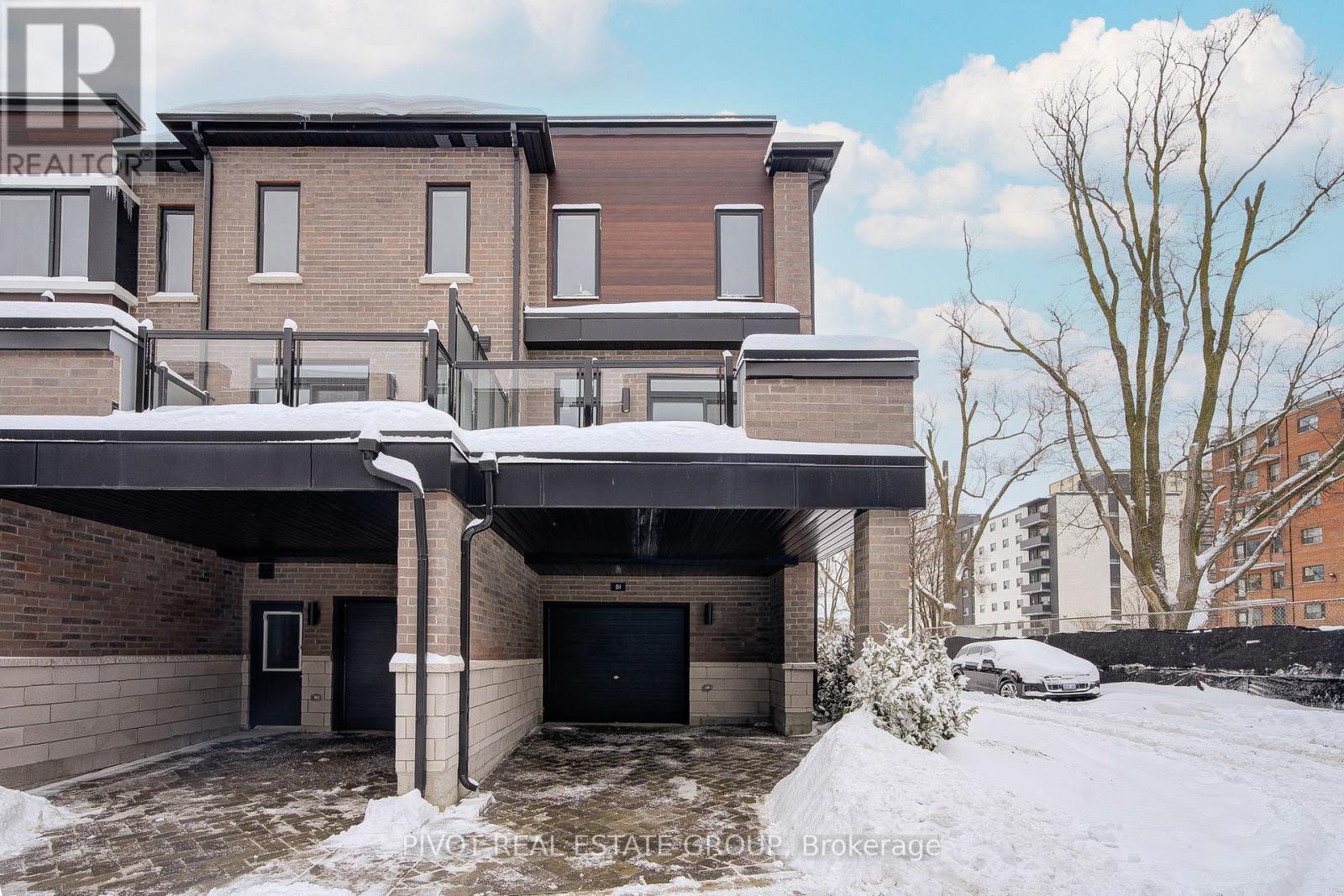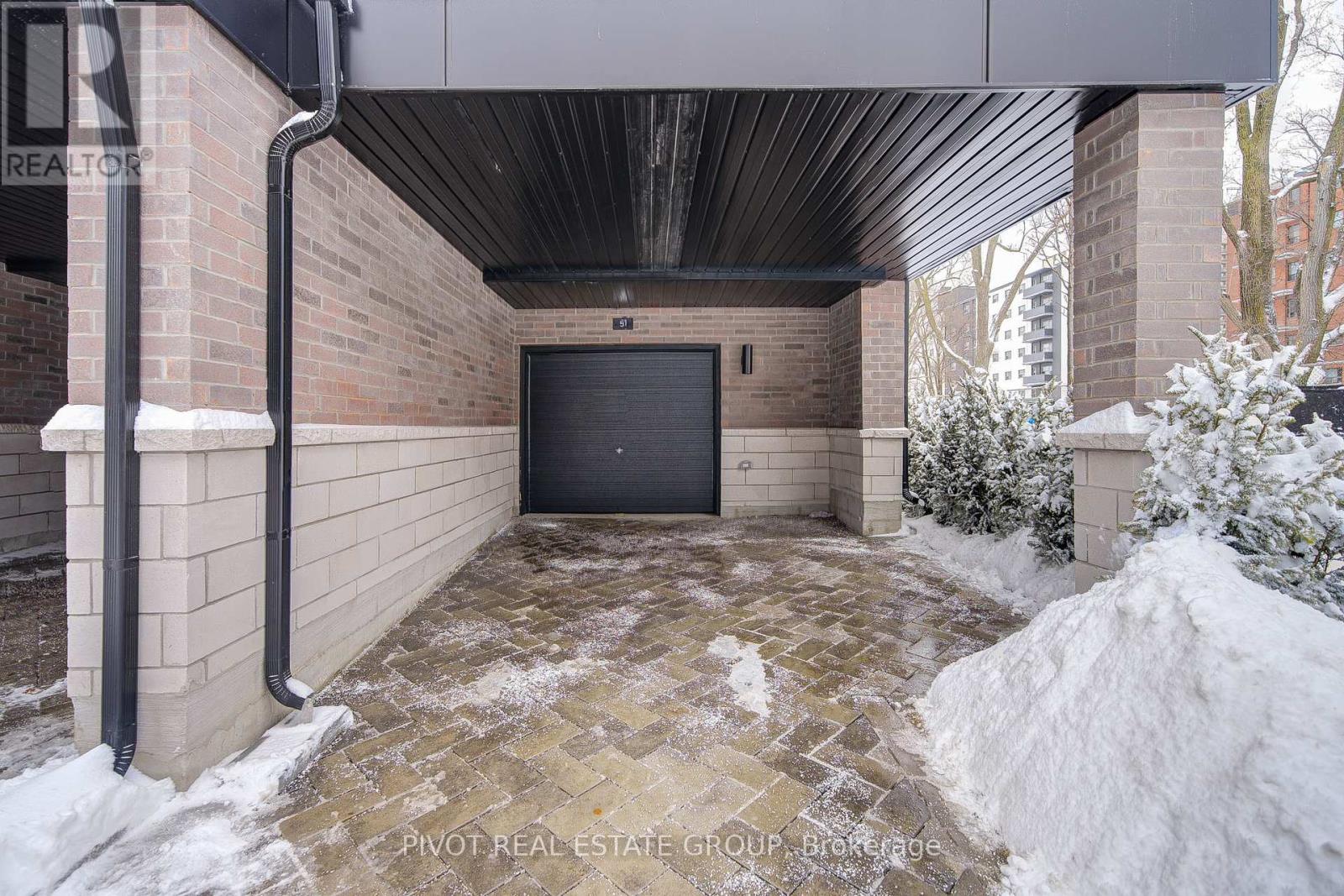51 Akil Thomas Gardens Toronto, Ontario M1P 0J3
$1,059,990
Be the first to live in this spectacular Brand New Executive Freehold Corner Unit Townhome in the prestigious MILA Masterplan Community by Madison Group. This bright and spacious 4Bedroom, 3.5 Bathroom is well designed by Award Winning Madison Group. Superior kitchen features includes SS appliances, ample of cabinets and sleek Quartz Countertop, taller upper cabinetry and much more. This luxury Home offers 9 foot on the main floor, Smooth Ceiling on the ground & main floor and over 1,948 sq. Ft., excluding basement. Amazing Primary Bedroom with En-suite equipped with frameless shower. AC included, gas range, frameless glass shower on 1st floor & primary bath, upgraded Kitchen island, Mosaic backsplash, Laundry room uppers. Unspoiled basement with enlarged window provide an opportunity to finish up to your personal preference. Super convenient location close to all amenities, Mins to Highways and only 15-20 Min to Downtown Toronto by car (45 Mins by Transit). (id:24801)
Property Details
| MLS® Number | E11973709 |
| Property Type | Single Family |
| Community Name | Bendale |
| Parking Space Total | 2 |
Building
| Bathroom Total | 4 |
| Bedrooms Above Ground | 4 |
| Bedrooms Total | 4 |
| Appliances | Dishwasher, Microwave, Refrigerator, Stove |
| Basement Development | Unfinished |
| Basement Type | N/a (unfinished) |
| Construction Style Attachment | Attached |
| Cooling Type | Central Air Conditioning |
| Exterior Finish | Brick |
| Foundation Type | Unknown |
| Half Bath Total | 1 |
| Heating Fuel | Natural Gas |
| Heating Type | Forced Air |
| Stories Total | 3 |
| Size Interior | 1,500 - 2,000 Ft2 |
| Type | Row / Townhouse |
| Utility Water | Municipal Water |
Parking
| Garage |
Land
| Acreage | No |
| Sewer | Sanitary Sewer |
| Size Depth | 8.16 M |
| Size Frontage | 24.02 M |
| Size Irregular | 24 X 8.2 M |
| Size Total Text | 24 X 8.2 M |
Rooms
| Level | Type | Length | Width | Dimensions |
|---|---|---|---|---|
| Main Level | Dining Room | 4.65 m | 5.51 m | 4.65 m x 5.51 m |
| Main Level | Living Room | 4.65 m | 5.51 m | 4.65 m x 5.51 m |
| Main Level | Family Room | 4.24 m | 3.35 m | 4.24 m x 3.35 m |
| Main Level | Kitchen | 4.24 m | 4.17 m | 4.24 m x 4.17 m |
| Main Level | Eating Area | 4.24 m | 4.17 m | 4.24 m x 4.17 m |
| Upper Level | Primary Bedroom | 4.24 m | 3.35 m | 4.24 m x 3.35 m |
| Upper Level | Bedroom 2 | 3.51 m | 2.67 m | 3.51 m x 2.67 m |
| Upper Level | Bedroom 3 | 3.45 m | 2.44 m | 3.45 m x 2.44 m |
| Ground Level | Bedroom 4 | 2.47 m | 2.9 m | 2.47 m x 2.9 m |
https://www.realtor.ca/real-estate/27917796/51-akil-thomas-gardens-toronto-bendale-bendale
Contact Us
Contact us for more information
Terence Leung
Salesperson
3601 Highway 7 East #1001
Markham, Ontario L3R 0M3
(416) 268-5555
(905) 470-1042
www.pivotre.com/
Raluca Caragaceanu
Broker
(416) 885-8194
www.rmrealestateteam.com/
www.facebook.com/Buysellpropertygta
twitter.com/RalucaCaragace1
www.linkedin.com/in/ralucacaragaceanu/
1673b Lakeshore Rd.w., Lower Levl
Mississauga, Ontario L5J 1J4
(905) 469-8888
(905) 822-5617













































