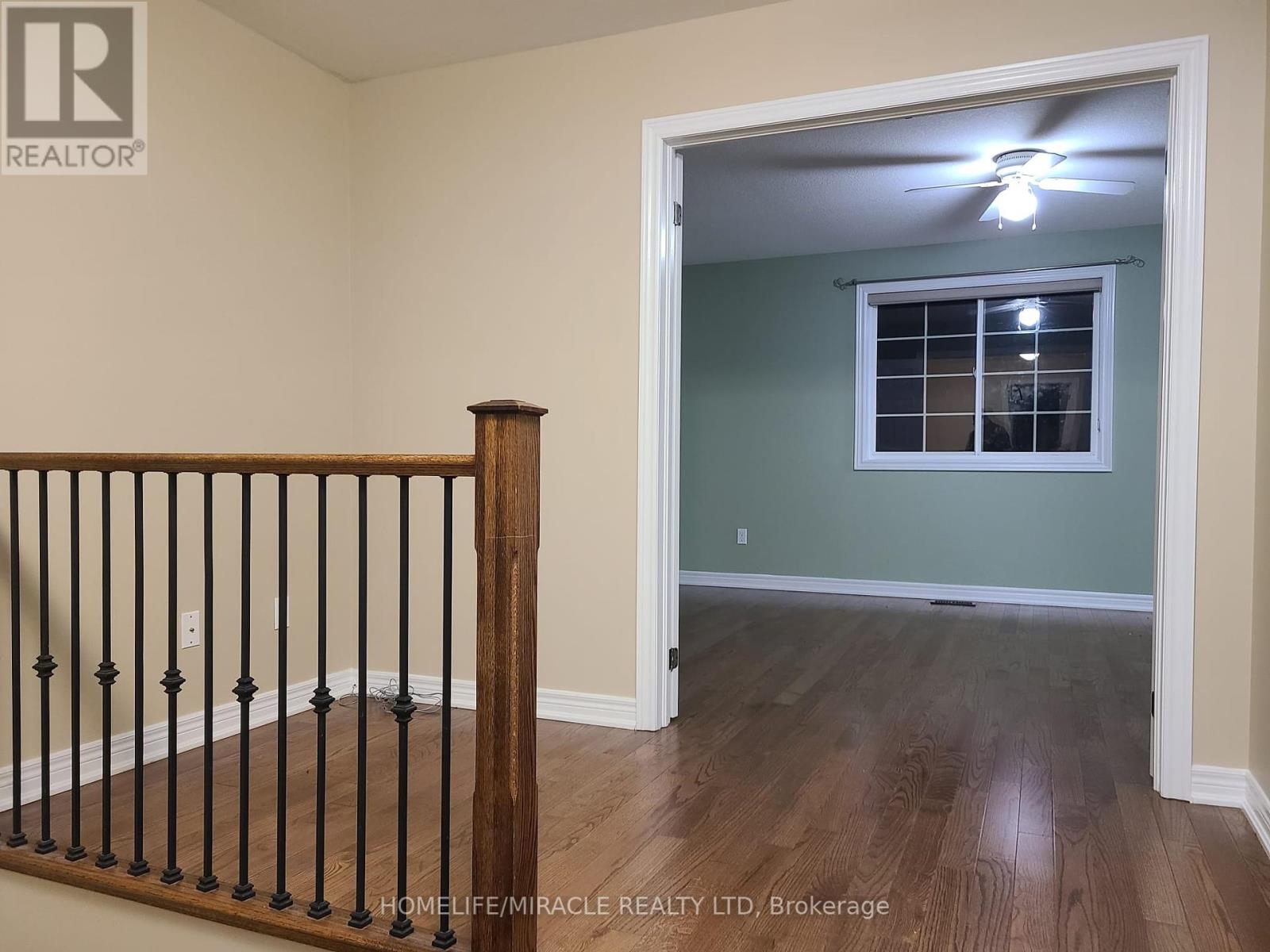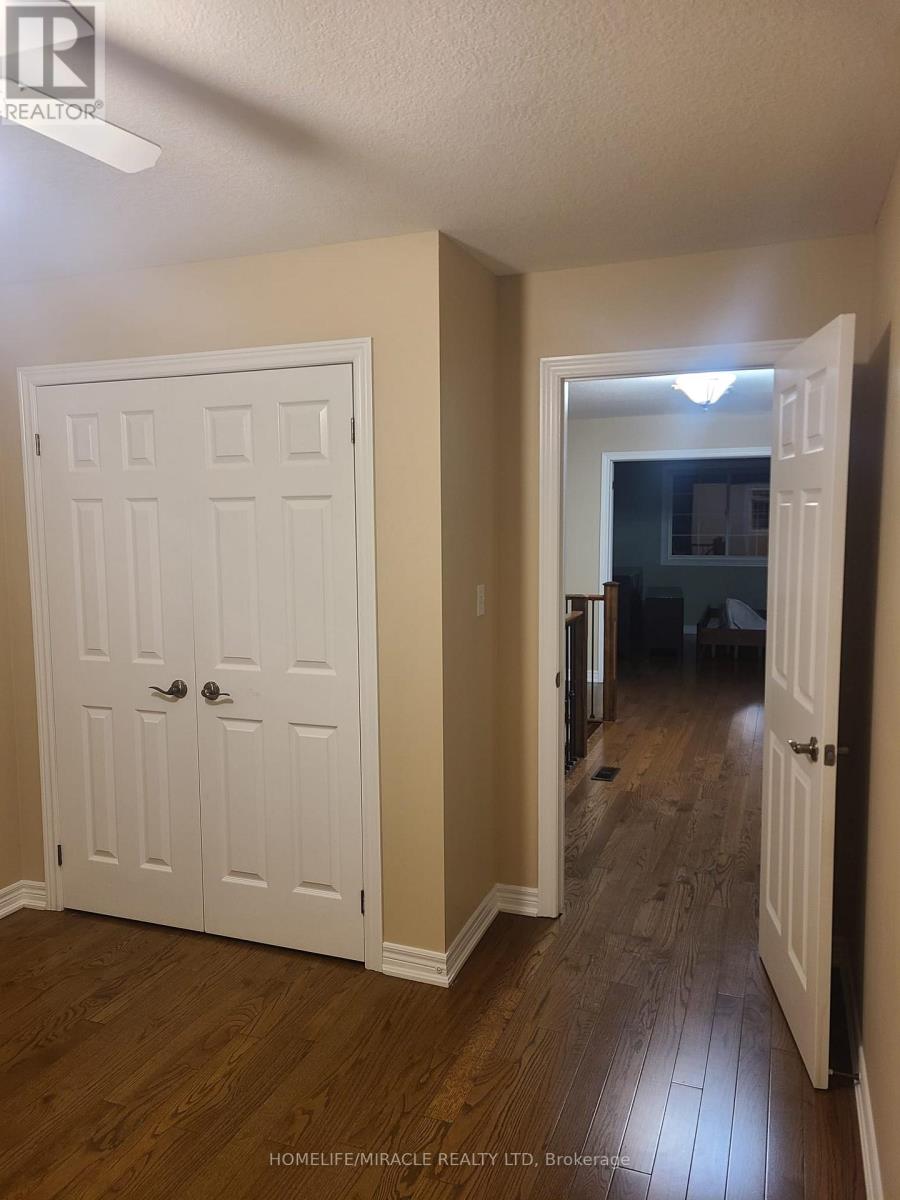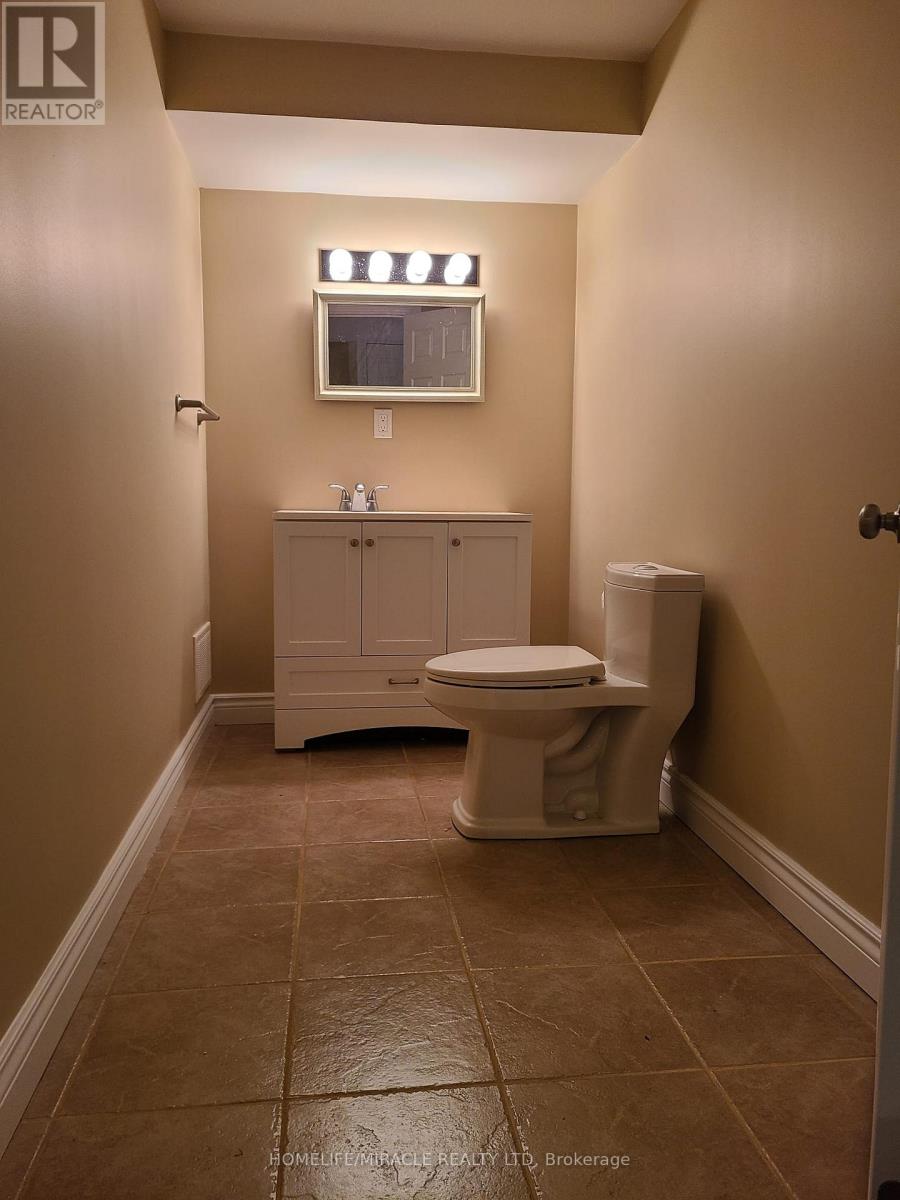37 Sadielou Boulevard Hamilton, Ontario L8B 0T2
$990,000
Charming Freehold Semi-Detached, 2-Storey Carpet Free home located in the highly sought-after Waterdown area. It features 3 Spacious bedrooms, 4 bathrooms. The homes well-designed layout allows for plenty of natural light throughout. Upon entry, a spacious foyer leads to the family room and eat-in kitchen with ample counter space and cabinetry. Patio doors open to a private, fenced backyard with gazebo and a storage ideal for relaxing or entertaining on the deck. Upstairs, the primary bedroom includes an ensuite and a huge walk-in closet, while two additional bedrooms, a 4-piece and a 3-peice bathroom, open office den and a linen closet complete the 2nd level. The professional finished basement offers a versatile recreation area perfect for the Movie night with Family, a utility room, storage area, and additional Washroom. Close to 403/QEW, Costco, Ikea and Much More. Must See the property !!! (id:24801)
Property Details
| MLS® Number | X11973776 |
| Property Type | Single Family |
| Community Name | Waterdown |
| Amenities Near By | Park, Schools |
| Parking Space Total | 3 |
| Structure | Shed |
Building
| Bathroom Total | 4 |
| Bedrooms Above Ground | 3 |
| Bedrooms Total | 3 |
| Appliances | Dishwasher, Dryer, Refrigerator, Stove, Washer, Window Coverings |
| Basement Development | Finished |
| Basement Type | N/a (finished) |
| Construction Style Attachment | Semi-detached |
| Cooling Type | Central Air Conditioning |
| Exterior Finish | Brick |
| Flooring Type | Stone |
| Foundation Type | Concrete |
| Half Bath Total | 2 |
| Heating Fuel | Natural Gas |
| Heating Type | Forced Air |
| Stories Total | 2 |
| Size Interior | 1,500 - 2,000 Ft2 |
| Type | House |
| Utility Water | Municipal Water |
Parking
| Garage |
Land
| Acreage | No |
| Fence Type | Fenced Yard |
| Land Amenities | Park, Schools |
| Sewer | Sanitary Sewer |
| Size Depth | 92 Ft |
| Size Frontage | 30 Ft |
| Size Irregular | 30 X 92 Ft |
| Size Total Text | 30 X 92 Ft |
| Zoning Description | Res |
Rooms
| Level | Type | Length | Width | Dimensions |
|---|---|---|---|---|
| Second Level | Primary Bedroom | 4.87 m | 3.65 m | 4.87 m x 3.65 m |
| Second Level | Bedroom 2 | 3.09 m | 3.14 m | 3.09 m x 3.14 m |
| Second Level | Bedroom 3 | 3.32 m | 3.75 m | 3.32 m x 3.75 m |
| Main Level | Living Room | 3.32 m | 2.66 m | 3.32 m x 2.66 m |
| Main Level | Family Room | 5.1 m | 3.32 m | 5.1 m x 3.32 m |
| Main Level | Kitchen | 3.04 m | 3.04 m | 3.04 m x 3.04 m |
| Main Level | Eating Area | 3.04 m | 3.17 m | 3.04 m x 3.17 m |
https://www.realtor.ca/real-estate/27918016/37-sadielou-boulevard-hamilton-waterdown-waterdown
Contact Us
Contact us for more information
Rajesh Kaushik
Salesperson
821 Bovaird Dr West #31
Brampton, Ontario L6X 0T9
(905) 455-5100
(905) 455-5110




































