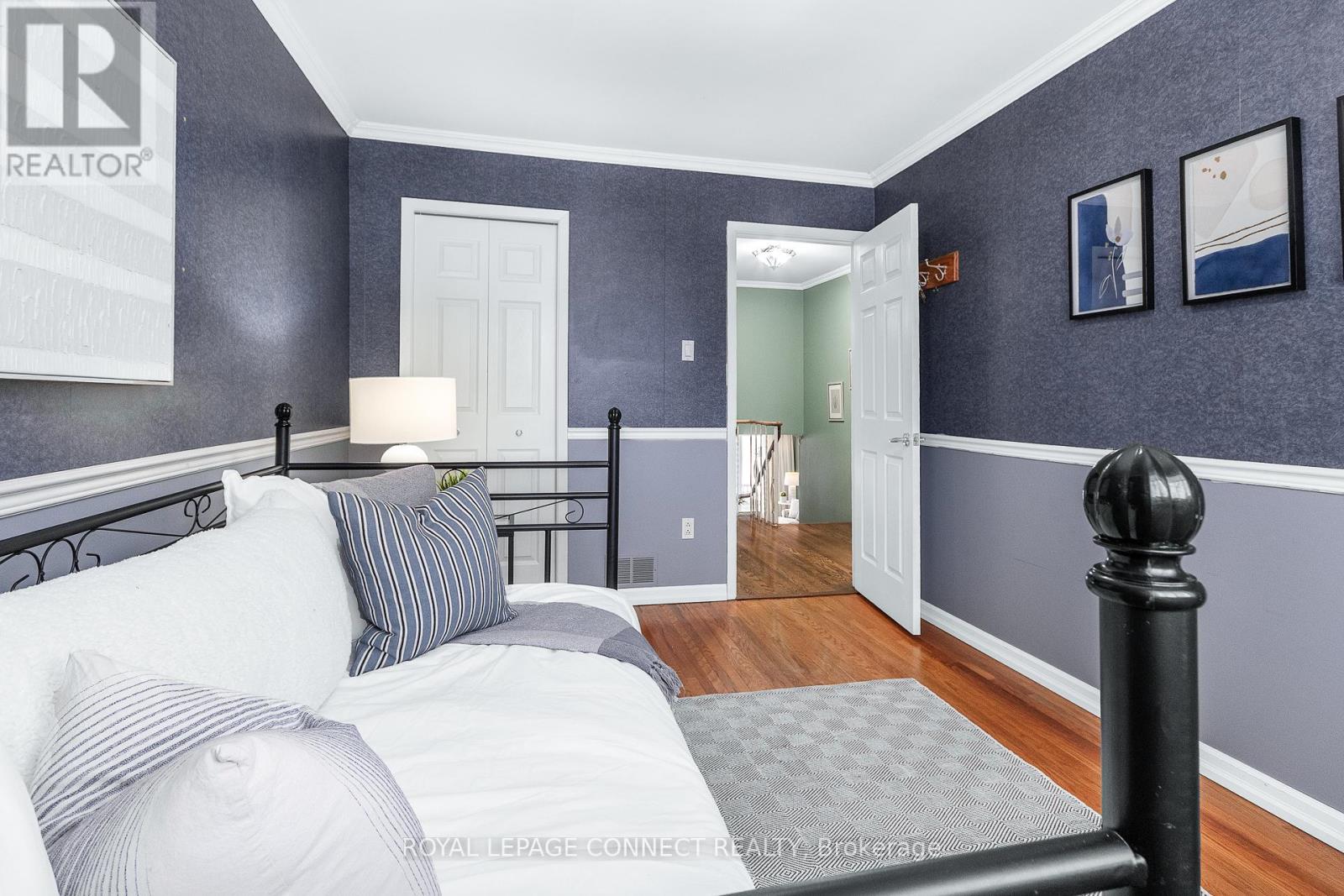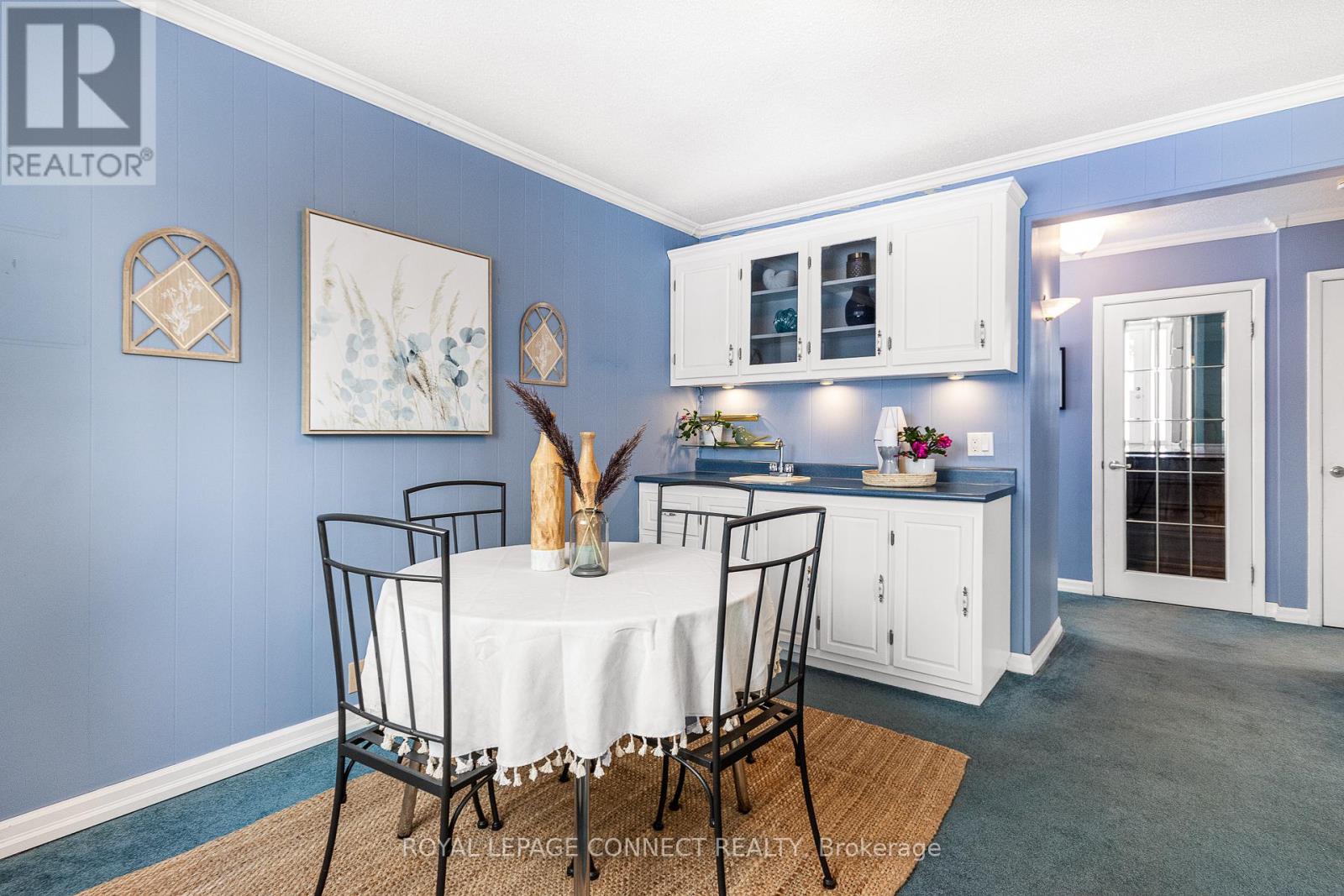36 Tivoli Court Toronto, Ontario M1E 2A4
$1,187,000
Terrific Tivoli. This lovely well cared for back split home with a large bay window drenches the living room and dining room in light. The eat in kitchen is ready for you to get cooking. All four bedrooms are a generous size, so everyone has plenty of space. The family room with a cozy gas fireplace is a great gathering spot and with the wet bar/games area you can be the host of some great parties. The sliding patio door leads to the backyard deck for all your summer entertaining. This same level has a second side entrance, powder room and the fourth bedroom which allows you to have some flexibility if you wish to create a nanny or boomerang suite. The lower level has a great workshop area for the handiest of people. This home is on a large 40 x 118 lot and has the potential to build your own separate garden suite if you required one (id:24801)
Open House
This property has open houses!
2:00 pm
Ends at:4:00 pm
Property Details
| MLS® Number | E11973960 |
| Property Type | Single Family |
| Community Name | Guildwood |
| Amenities Near By | Park, Schools |
| Community Features | School Bus |
| Parking Space Total | 2 |
| Structure | Shed |
Building
| Bathroom Total | 2 |
| Bedrooms Above Ground | 4 |
| Bedrooms Total | 4 |
| Appliances | Dishwasher, Dryer, Freezer, Microwave, Range, Refrigerator, Stove, Washer |
| Basement Development | Partially Finished |
| Basement Type | N/a (partially Finished) |
| Construction Style Attachment | Detached |
| Construction Style Split Level | Backsplit |
| Cooling Type | Central Air Conditioning |
| Exterior Finish | Brick |
| Fireplace Present | Yes |
| Flooring Type | Hardwood, Carpeted |
| Foundation Type | Unknown |
| Half Bath Total | 1 |
| Heating Fuel | Natural Gas |
| Heating Type | Forced Air |
| Size Interior | 1,500 - 2,000 Ft2 |
| Type | House |
| Utility Water | Municipal Water |
Parking
| Attached Garage |
Land
| Acreage | No |
| Fence Type | Fenced Yard |
| Land Amenities | Park, Schools |
| Sewer | Sanitary Sewer |
| Size Depth | 118 Ft ,9 In |
| Size Frontage | 40 Ft |
| Size Irregular | 40 X 118.8 Ft ; 106.60ft X 76.58ft X 126.30ft X 40.04ft |
| Size Total Text | 40 X 118.8 Ft ; 106.60ft X 76.58ft X 126.30ft X 40.04ft |
| Surface Water | Lake/pond |
Rooms
| Level | Type | Length | Width | Dimensions |
|---|---|---|---|---|
| Main Level | Living Room | 4.74 m | 4.19 m | 4.74 m x 4.19 m |
| Main Level | Dining Room | 2.45 m | 3.53 m | 2.45 m x 3.53 m |
| Main Level | Kitchen | 5.58 m | 1 m | 5.58 m x 1 m |
| Upper Level | Primary Bedroom | 3.93 m | 3.6 m | 3.93 m x 3.6 m |
| Upper Level | Bedroom 2 | 3.04 m | 2.84 m | 3.04 m x 2.84 m |
| Upper Level | Bedroom 3 | 4.01 m | 2.87 m | 4.01 m x 2.87 m |
| Upper Level | Bathroom | 2.69 m | 1.8 m | 2.69 m x 1.8 m |
| In Between | Bedroom 4 | 3.35 m | 2.74 m | 3.35 m x 2.74 m |
| In Between | Family Room | 4.57 m | 3.91 m | 4.57 m x 3.91 m |
| In Between | Recreational, Games Room | 6.7 m | 3.91 m | 6.7 m x 3.91 m |
| In Between | Other | 1.5 m | 1.37 m | 1.5 m x 1.37 m |
https://www.realtor.ca/real-estate/27918377/36-tivoli-court-toronto-guildwood-guildwood
Contact Us
Contact us for more information
Michelle Dunne
Salesperson
consideritdunne.ca/
4525 Kingston Rd Unit 2202
Toronto, Ontario M1E 2P1
(416) 284-4751
(416) 284-6343
www.royallepageconnect.com
































