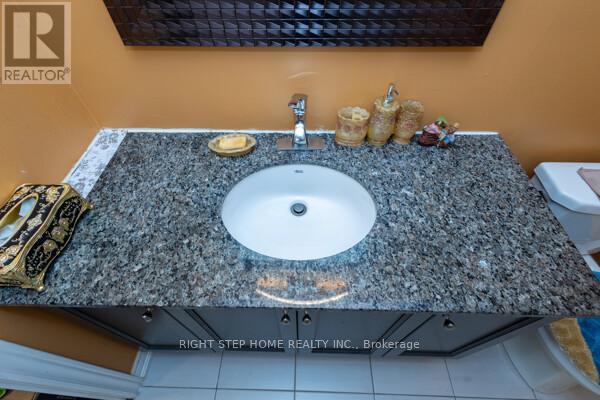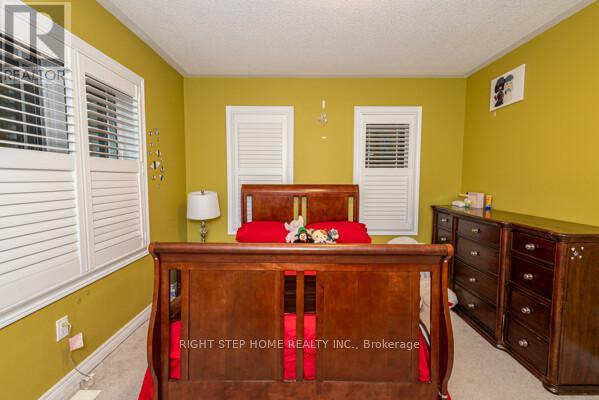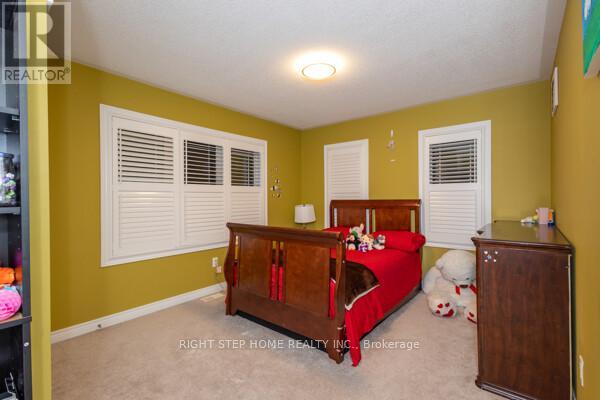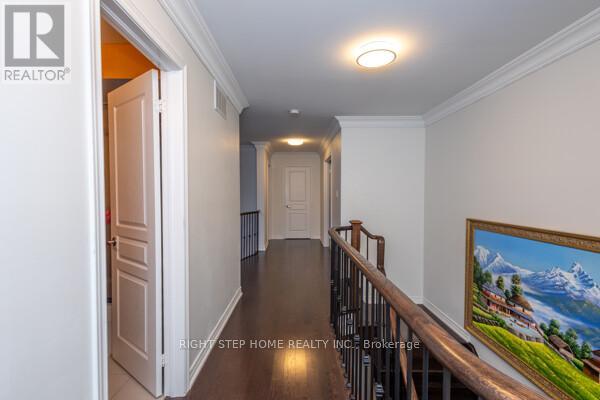29 Watson Drive S New Tecumseth, Ontario L0G 1W0
$1,299,999
Owners pride, Luxurious 4 Bed Detached Home On A Premium 72Ft Wide Corner Lot In Tottenham. 9 Ft Smooth Ceiling On Main Flr, Upgraded Eat-In Kitchen With Granite Counters, Pantry, Top Of Line Appl. Dining Room With Open To Above View. Cal Shutters Throughout House, Crown Moulding, Oak Stair With W/Iron Pickets. 2nd Flr Leads W/Huge Size Master W/5 Pc Ensuite, His/Hers Closets & Generous Size Beds. Unspoiled Walkup Basement W/Future Income Potential **EXTRAS** Outdoor Pot Lights, Smart Switches, Smart Monitoring System, Smart Thermostat, S/ S Appliances, Gas Stove, Dishwasher, Washer Dryer, A/C, Reverse Osmosis System, All Elf's, Window Coverings, Gdo W/Remotes, Tankless Ho (id:24801)
Property Details
| MLS® Number | N11974013 |
| Property Type | Single Family |
| Community Name | Tottenham |
| Amenities Near By | Schools, Park |
| Features | Flat Site, Carpet Free |
| Parking Space Total | 6 |
| View Type | View |
Building
| Bathroom Total | 3 |
| Bedrooms Above Ground | 4 |
| Bedrooms Total | 4 |
| Appliances | Garage Door Opener Remote(s), Water Heater, Water Meter, Dishwasher, Dryer, Refrigerator, Stove, Washer |
| Basement Development | Unfinished |
| Basement Features | Separate Entrance |
| Basement Type | N/a (unfinished) |
| Construction Style Attachment | Detached |
| Cooling Type | Central Air Conditioning |
| Exterior Finish | Brick |
| Fire Protection | Alarm System, Smoke Detectors |
| Fireplace Present | Yes |
| Flooring Type | Hardwood, Ceramic, Carpeted |
| Foundation Type | Concrete |
| Half Bath Total | 1 |
| Heating Fuel | Natural Gas |
| Heating Type | Forced Air |
| Stories Total | 2 |
| Size Interior | 2,500 - 3,000 Ft2 |
| Type | House |
| Utility Water | Municipal Water, Unknown |
Parking
| Attached Garage | |
| Garage |
Land
| Acreage | No |
| Fence Type | Fenced Yard |
| Land Amenities | Schools, Park |
| Landscape Features | Landscaped |
| Sewer | Sanitary Sewer |
| Size Depth | 105 Ft |
| Size Frontage | 72 Ft ,2 In |
| Size Irregular | 72.2 X 105 Ft |
| Size Total Text | 72.2 X 105 Ft|under 1/2 Acre |
Rooms
| Level | Type | Length | Width | Dimensions |
|---|---|---|---|---|
| Second Level | Bedroom | 6.33 m | 3.87 m | 6.33 m x 3.87 m |
| Second Level | Bedroom 2 | 2.99 m | 3.65 m | 2.99 m x 3.65 m |
| Second Level | Bedroom 3 | 4.38 m | 3.96 m | 4.38 m x 3.96 m |
| Second Level | Bedroom 4 | 3.71 m | 3.35 m | 3.71 m x 3.35 m |
| Main Level | Living Room | 4.17 m | 3.04 m | 4.17 m x 3.04 m |
| Main Level | Family Room | 4.09 m | 4.45 m | 4.09 m x 4.45 m |
| Main Level | Dining Room | 3.71 m | 3.59 m | 3.71 m x 3.59 m |
| Main Level | Kitchen | 3.71 m | 3.65 m | 3.71 m x 3.65 m |
| Main Level | Laundry Room | 3.33 m | 3.71 m | 3.33 m x 3.71 m |
| Main Level | Eating Area | 3.71 m | 3.35 m | 3.71 m x 3.35 m |
Utilities
| Cable | Installed |
| Sewer | Installed |
https://www.realtor.ca/real-estate/27918540/29-watson-drive-s-new-tecumseth-tottenham-tottenham
Contact Us
Contact us for more information
Rushikesh Bhatt
Broker of Record
(647) 981-0907
rightstephome.ca/
395 Peter Rupert Ave
Maple, Ontario L6A 0N8
(905) 303-4407
(289) 304-8866
HTTP://www.rightstephome.ca











































