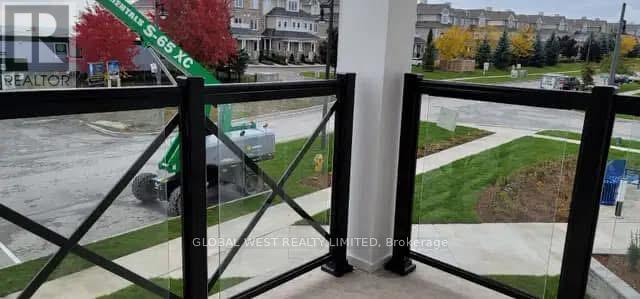209 - 50 Lakebreeze Drive Clarington, Ontario L1B 0V9
$659,900Maintenance, Water, Insurance, Common Area Maintenance, Parking
$463.46 Monthly
Maintenance, Water, Insurance, Common Area Maintenance, Parking
$463.46 MonthlyWelcome to your new dream home! This luxurious corner condo offers 9-foot ceilings throughout and a functional layout that maximizes both comfort and style. Step through the foyer into a spacious living and dining area that is perfect for entertaining and relaxation, complemented by generous natural light. This unit features two well-appointed bedrooms including a master bedroom with an en-suite bathroom, ensuring a private and serene retreat within your own walls. The second bedroom is also spacious, ideal for family or guests, with easy access to another full washroom. The kitchen is a culinary dream, with ample countertops, modern stainless steel appliances, and plenty of cabinets for all your storage needs. Whether you're cooking a cozy family meal or entertaining friends, the open kitchen design ensures you're never far from the conversation. The crown jewel of this condo is undoubtedly the expansive 60 sq. ft. balcony. With stunning lake views, its the perfect place to unwind with a morning coffee or enjoy the sunset with a glass of wine. This condo doesn't just offer a home; it offers a lifestyle. Enjoy the proximity to waterfront trails, parks, and all the amenities you need, along with the peace of mind that comes with living in a secure and well-maintained building. Don't miss the opportunity to own this lakeside gem! (id:24801)
Property Details
| MLS® Number | E11974046 |
| Property Type | Single Family |
| Community Name | Newcastle |
| Amenities Near By | Beach, Marina |
| Community Features | Pet Restrictions |
| Features | Balcony, In Suite Laundry |
| Parking Space Total | 1 |
| View Type | Lake View |
Building
| Bathroom Total | 2 |
| Bedrooms Above Ground | 2 |
| Bedrooms Total | 2 |
| Appliances | Garage Door Opener Remote(s), Dishwasher, Dryer, Microwave, Refrigerator, Stove, Washer, Window Coverings |
| Cooling Type | Central Air Conditioning |
| Exterior Finish | Brick |
| Fire Protection | Smoke Detectors |
| Flooring Type | Vinyl |
| Heating Fuel | Natural Gas |
| Heating Type | Forced Air |
| Size Interior | 900 - 999 Ft2 |
| Type | Apartment |
Parking
| Underground | |
| Garage |
Land
| Acreage | No |
| Land Amenities | Beach, Marina |
| Surface Water | Lake/pond |
Rooms
| Level | Type | Length | Width | Dimensions |
|---|---|---|---|---|
| Main Level | Living Room | 3.6333 m | 5.22 m | 3.6333 m x 5.22 m |
| Main Level | Dining Room | 3.63 m | 5.22 m | 3.63 m x 5.22 m |
| Main Level | Kitchen | 2.22 m | 2.56 m | 2.22 m x 2.56 m |
| Main Level | Primary Bedroom | 2.96 m | 3.26 m | 2.96 m x 3.26 m |
| Main Level | Bedroom | 3.32 m | 3.41 m | 3.32 m x 3.41 m |
https://www.realtor.ca/real-estate/27918775/209-50-lakebreeze-drive-clarington-newcastle-newcastle
Contact Us
Contact us for more information
Mirza Z Chaudhary
Broker
30 Topflight Dr Suite 6
Mississauga, Ontario L5S 0A8
(905) 564-8383
(905) 564-8356


















