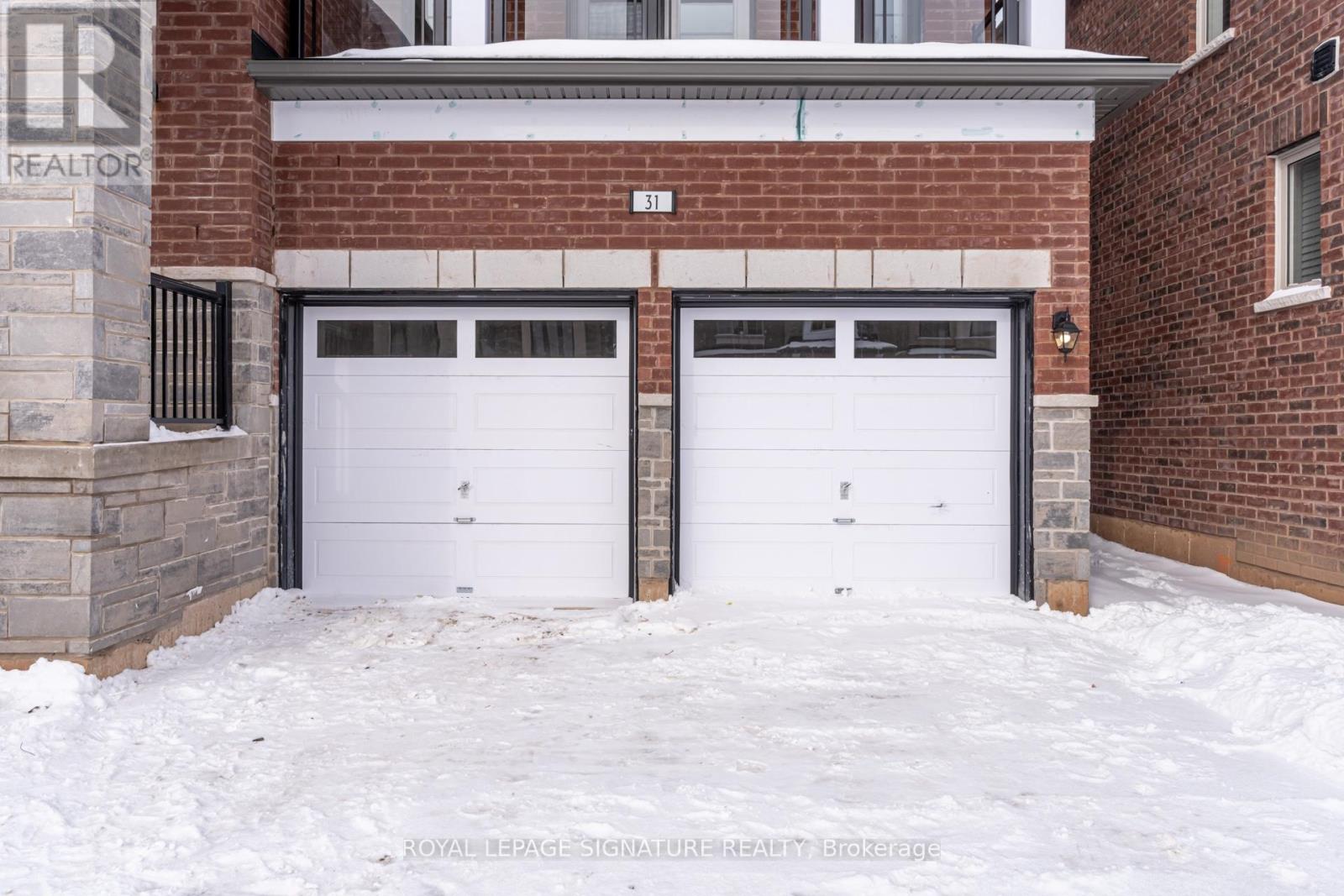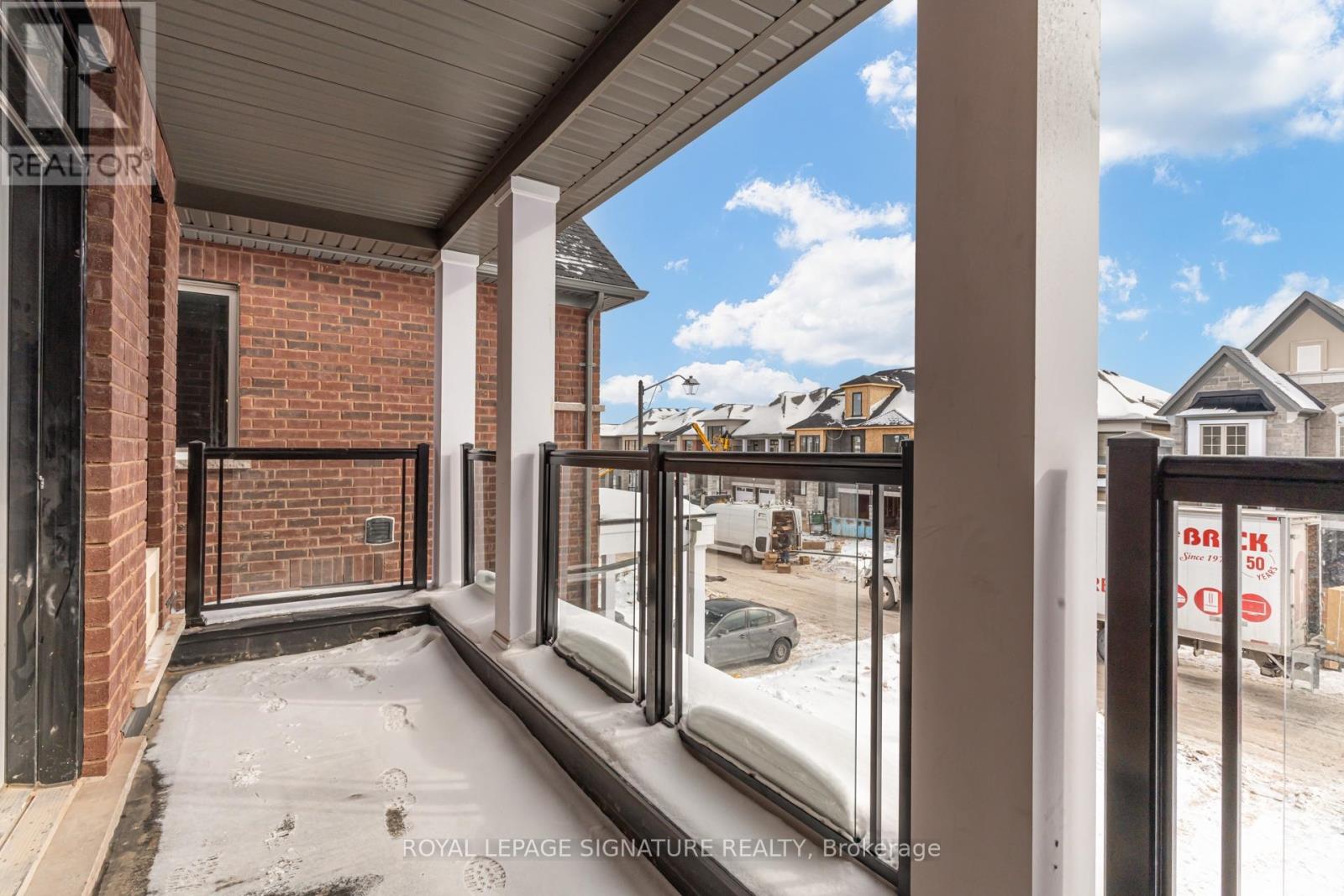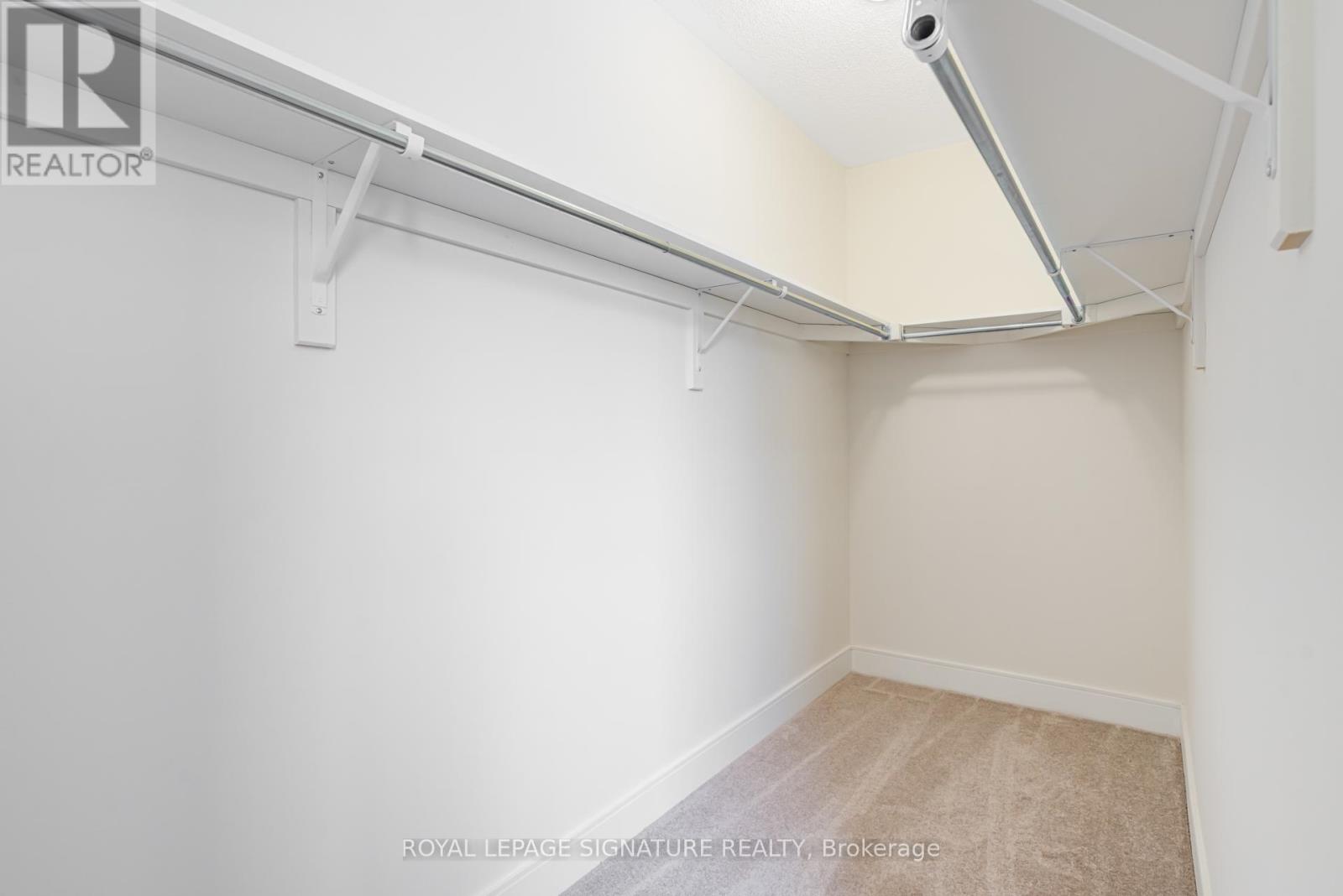31 Ferguson Street Erin, Ontario N0B 1T0
$3,200 Monthly
Introducing a stunning, never-lived-in two-story home in the highly sought-after, quiet and scenic Glen Erin community of Erin. Built by renowned Lakeview Homes, this 2780 Sq. Ft (with 460 Sq. ft finished basement included) property boasts four generously sized bedrooms, two and half full bathrooms, and a large Media Room in-between the Main and Second floors. Upgrades abound, including premium carpet in all bedrooms, upgraded tiles, and 3" oak engineered hardwood throughout the main and second-floor and hallways. Additional features include:-Double door entry and 9-foot smooth ceilings- Powder room, great room, dining room, and kitchen with expansive central island- Fireplace, gas stove connection, and oak stairs Quartz kitchen countertops, cold storage, and entrance from the garage to the basement. Located just 10 minutes (west) on Charleston Side road and Hurontario road from Old Caledon Village.1819 (id:24801)
Property Details
| MLS® Number | X11974131 |
| Property Type | Single Family |
| Community Name | Erin |
| Features | In Suite Laundry |
| Parking Space Total | 4 |
Building
| Bathroom Total | 3 |
| Bedrooms Above Ground | 4 |
| Bedrooms Below Ground | 2 |
| Bedrooms Total | 6 |
| Amenities | Fireplace(s) |
| Appliances | Dishwasher, Dryer, Refrigerator, Stove, Washer |
| Basement Development | Finished |
| Basement Type | N/a (finished) |
| Construction Style Attachment | Detached |
| Cooling Type | Central Air Conditioning |
| Exterior Finish | Concrete, Brick |
| Fireplace Present | Yes |
| Flooring Type | Tile, Hardwood, Carpeted |
| Foundation Type | Unknown |
| Half Bath Total | 1 |
| Heating Fuel | Natural Gas |
| Heating Type | Forced Air |
| Stories Total | 2 |
| Type | House |
| Utility Water | Municipal Water |
Parking
| Garage |
Land
| Acreage | No |
| Sewer | Sanitary Sewer |
Rooms
| Level | Type | Length | Width | Dimensions |
|---|---|---|---|---|
| Second Level | Primary Bedroom | 3.96 m | 3.66 m | 3.96 m x 3.66 m |
| Second Level | Bedroom 2 | 3.25 m | 2.82 m | 3.25 m x 2.82 m |
| Second Level | Bedroom 3 | 3.35 m | 3.02 m | 3.35 m x 3.02 m |
| Second Level | Bedroom 4 | 3.56 m | 3.05 m | 3.56 m x 3.05 m |
| Basement | Recreational, Games Room | 6.86 m | 4.57 m | 6.86 m x 4.57 m |
| Ground Level | Eating Area | 4.12 m | 3.5 m | 4.12 m x 3.5 m |
| Ground Level | Kitchen | 4.11 m | 3.18 m | 4.11 m x 3.18 m |
| Ground Level | Dining Room | 4.22 m | 3.05 m | 4.22 m x 3.05 m |
| Ground Level | Great Room | 4.22 m | 3.73 m | 4.22 m x 3.73 m |
| In Between | Media | 5.49 m | 3.66 m | 5.49 m x 3.66 m |
https://www.realtor.ca/real-estate/27919016/31-ferguson-street-erin-erin
Contact Us
Contact us for more information
Steve Ezeude
Broker
www.theezteam.ca/
www.facebook.com/SteveEzeudeHomes/
8 Sampson Mews Suite 201 The Shops At Don Mills
Toronto, Ontario M3C 0H5
(416) 443-0300
(416) 443-8619
Glory Ezeude
Salesperson
8 Sampson Mews Suite 201 The Shops At Don Mills
Toronto, Ontario M3C 0H5
(416) 443-0300
(416) 443-8619





















































