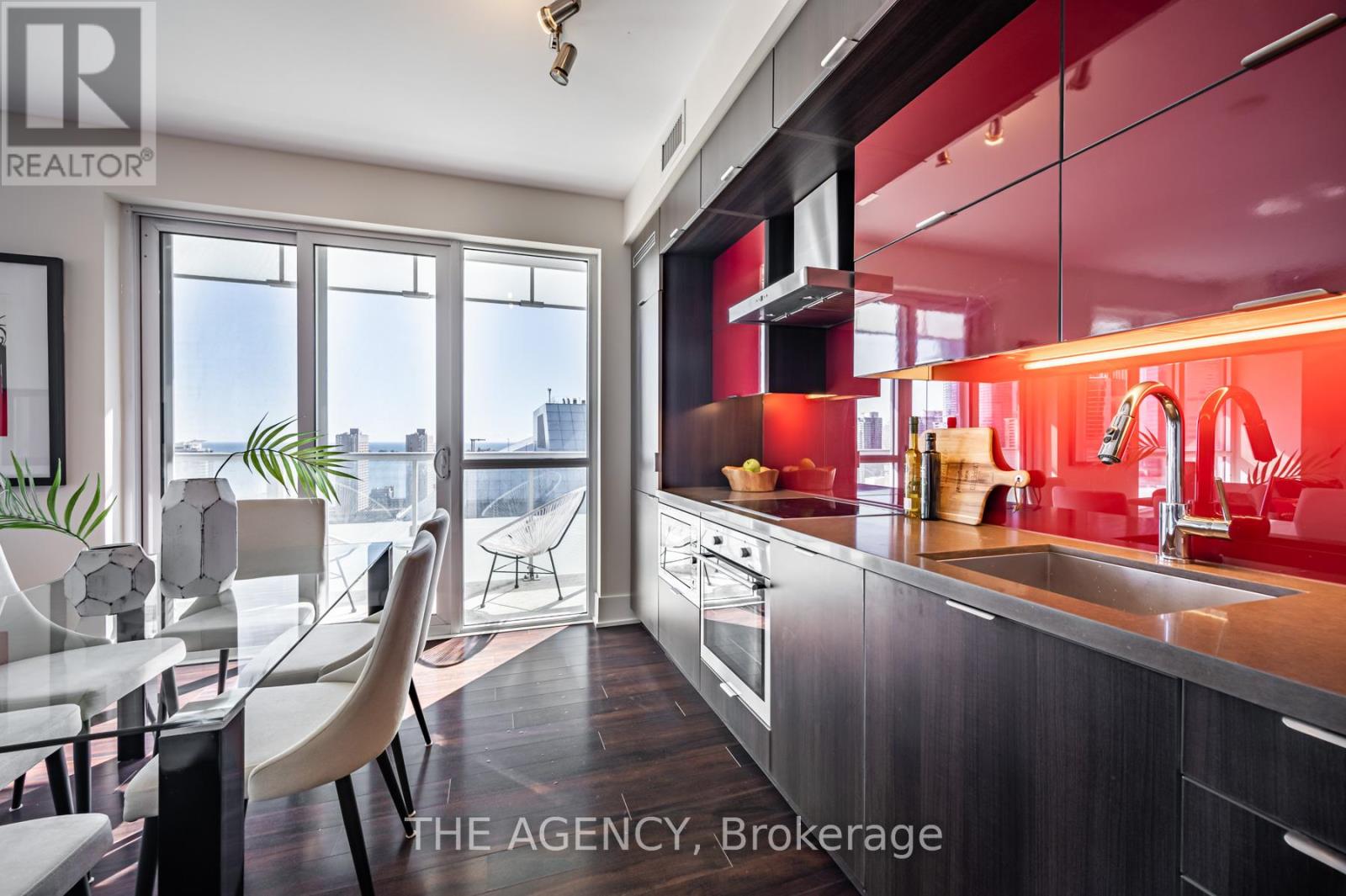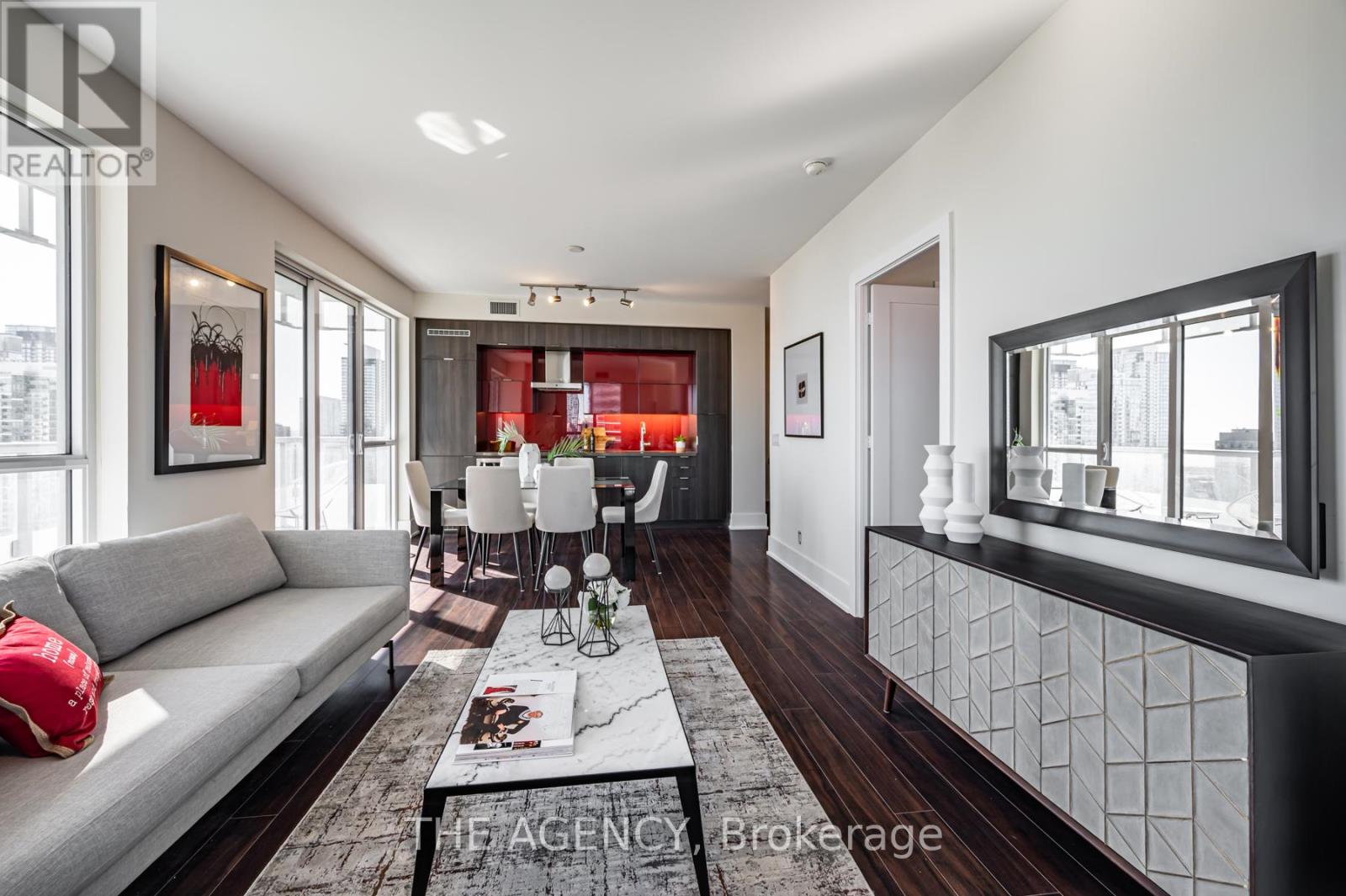2511 - 300 Front Street W Toronto, Ontario M5V 0E9
$999,999Maintenance, Heat, Common Area Maintenance, Insurance, Water
$834.19 Monthly
Maintenance, Heat, Common Area Maintenance, Insurance, Water
$834.19 MonthlyThis stunning corner unit at 300 Front St W offers 1,024 sq. ft. of luxurious living with a flexible 2+1 bedroom layout and two full bathrooms. Fully furnished. Floor-to-ceiling windows showcase breathtaking south east views of Lake Ontario, the CN Tower, and Rogers Centre, while a wrap-around balcony enhances the experience. Newly painted, and new hardwood laminate. Fully furnished with high-end appliances, this unit also includes two storage lockers and a P1 parking spot, a rare find in Toronto's market. Nestled in the heart of downtown Toronto, this Tridel-built residence features world-class amenities, including a rooftop pool, cabanas, BBQ areas, a gym, yoga studio, party room, lounge, and 24-hour concierge service. Steps from public transit, the Financial District, and entertainment venues, this isa prime opportunity for luxury city living. (id:24801)
Open House
This property has open houses!
2:00 pm
Ends at:4:00 pm
Property Details
| MLS® Number | C11971279 |
| Property Type | Single Family |
| Community Name | Waterfront Communities C1 |
| Amenities Near By | Beach, Marina, Park, Place Of Worship |
| Community Features | Pet Restrictions |
| Parking Space Total | 1 |
| View Type | View |
Building
| Bathroom Total | 2 |
| Bedrooms Above Ground | 2 |
| Bedrooms Below Ground | 1 |
| Bedrooms Total | 3 |
| Amenities | Security/concierge, Exercise Centre, Party Room, Recreation Centre, Storage - Locker |
| Cooling Type | Central Air Conditioning |
| Exterior Finish | Brick |
| Heating Fuel | Natural Gas |
| Heating Type | Forced Air |
| Size Interior | 1,000 - 1,199 Ft2 |
| Type | Apartment |
Parking
| Underground |
Land
| Acreage | No |
| Land Amenities | Beach, Marina, Park, Place Of Worship |
Rooms
| Level | Type | Length | Width | Dimensions |
|---|---|---|---|---|
| Other | Living Room | 7.39 m | 3.79 m | 7.39 m x 3.79 m |
| Other | Dining Room | 7.39 m | 3.79 m | 7.39 m x 3.79 m |
| Other | Kitchen | 7.39 m | 3.79 m | 7.39 m x 3.79 m |
| Other | Primary Bedroom | 3.89 m | 3.1 m | 3.89 m x 3.1 m |
| Other | Bedroom 2 | 3.53 m | 3.4 m | 3.53 m x 3.4 m |
| Other | Den | 4.11 m | 2.18 m | 4.11 m x 2.18 m |
Contact Us
Contact us for more information
Merad Safaeian
Salesperson
www.meradsafaian.com/
378 Fairlawn Ave
Toronto, Ontario M5M 1T8
(416) 847-5288
www.theagencyre.com/ontario
Al Mousavizadeh
Salesperson
www.theagencyre.com/
378 Fairlawn Ave
Toronto, Ontario M5M 1T8
(416) 847-5288
www.theagencyre.com/ontario

















