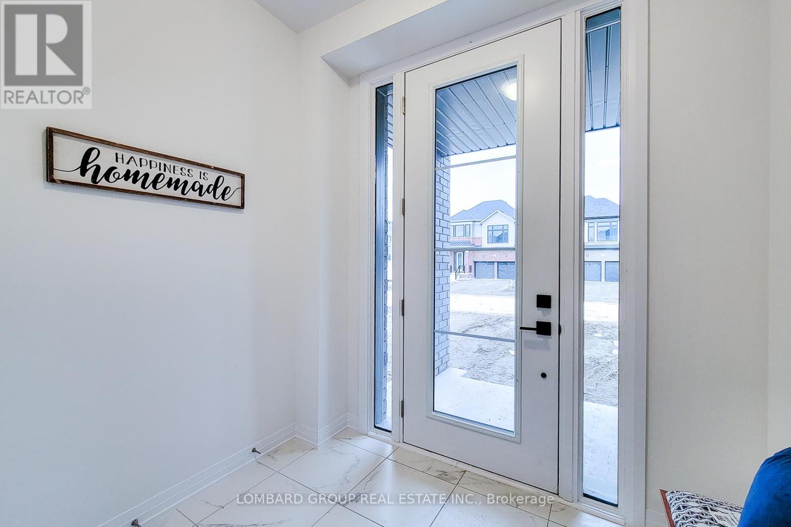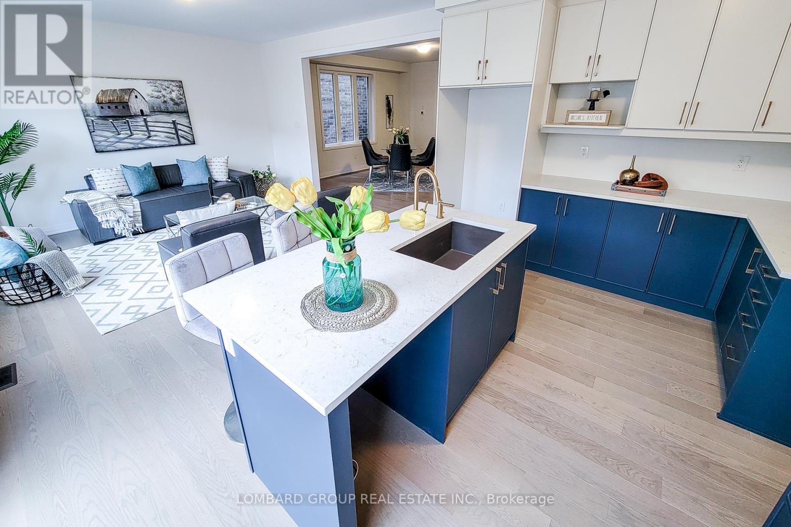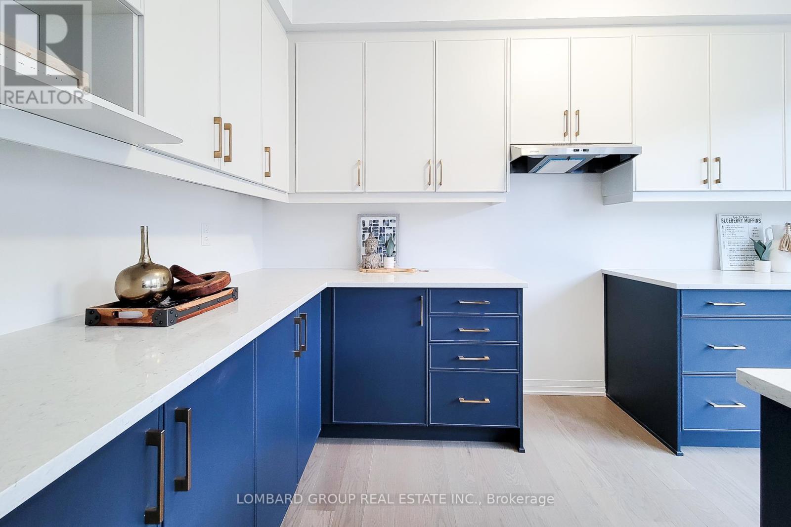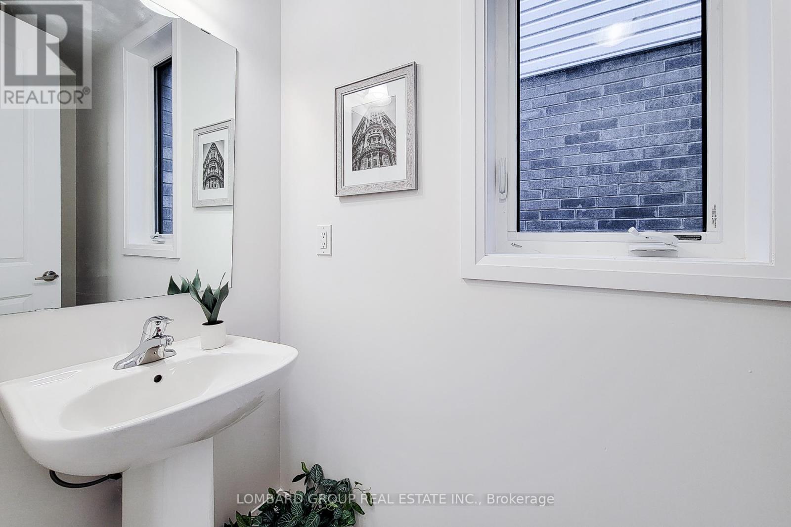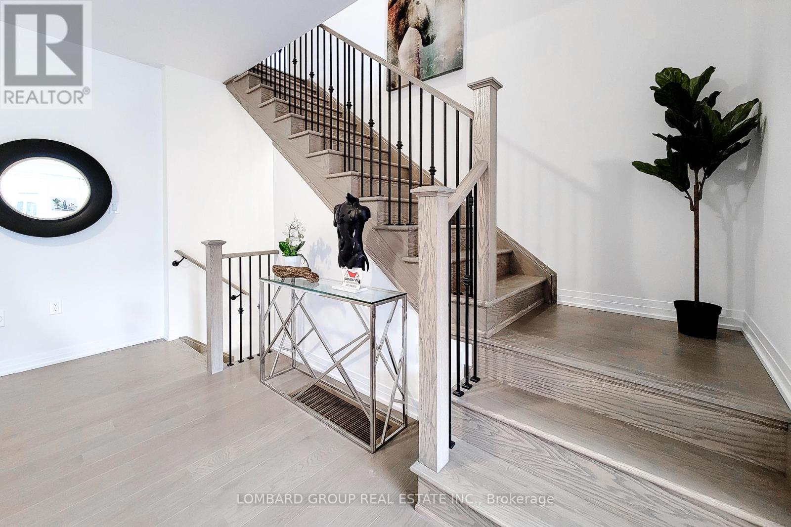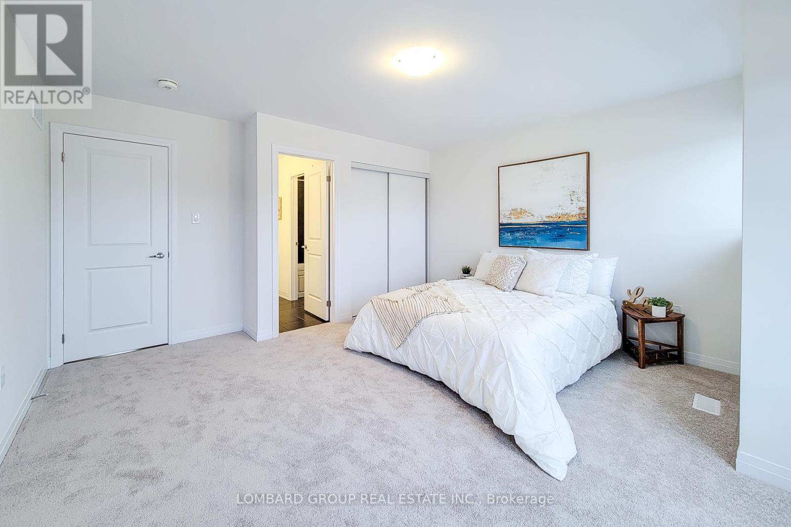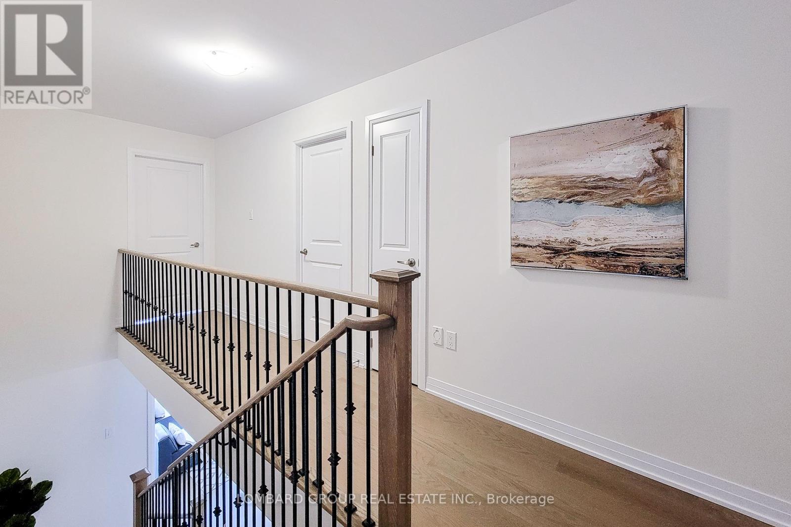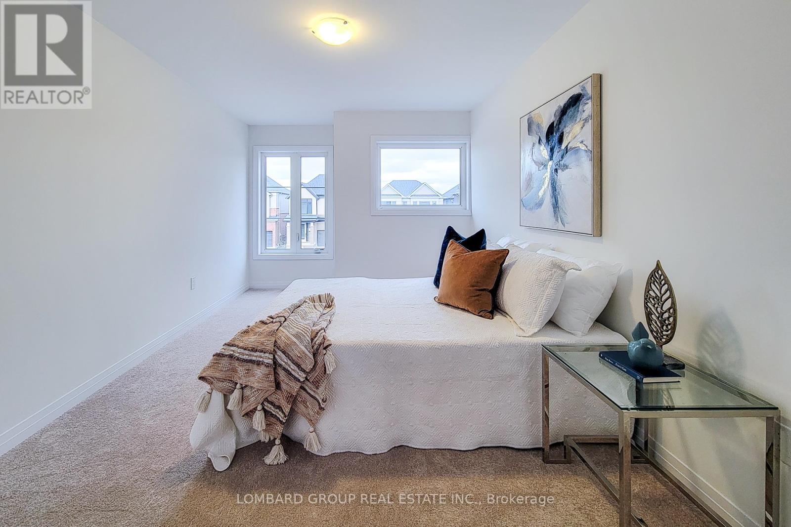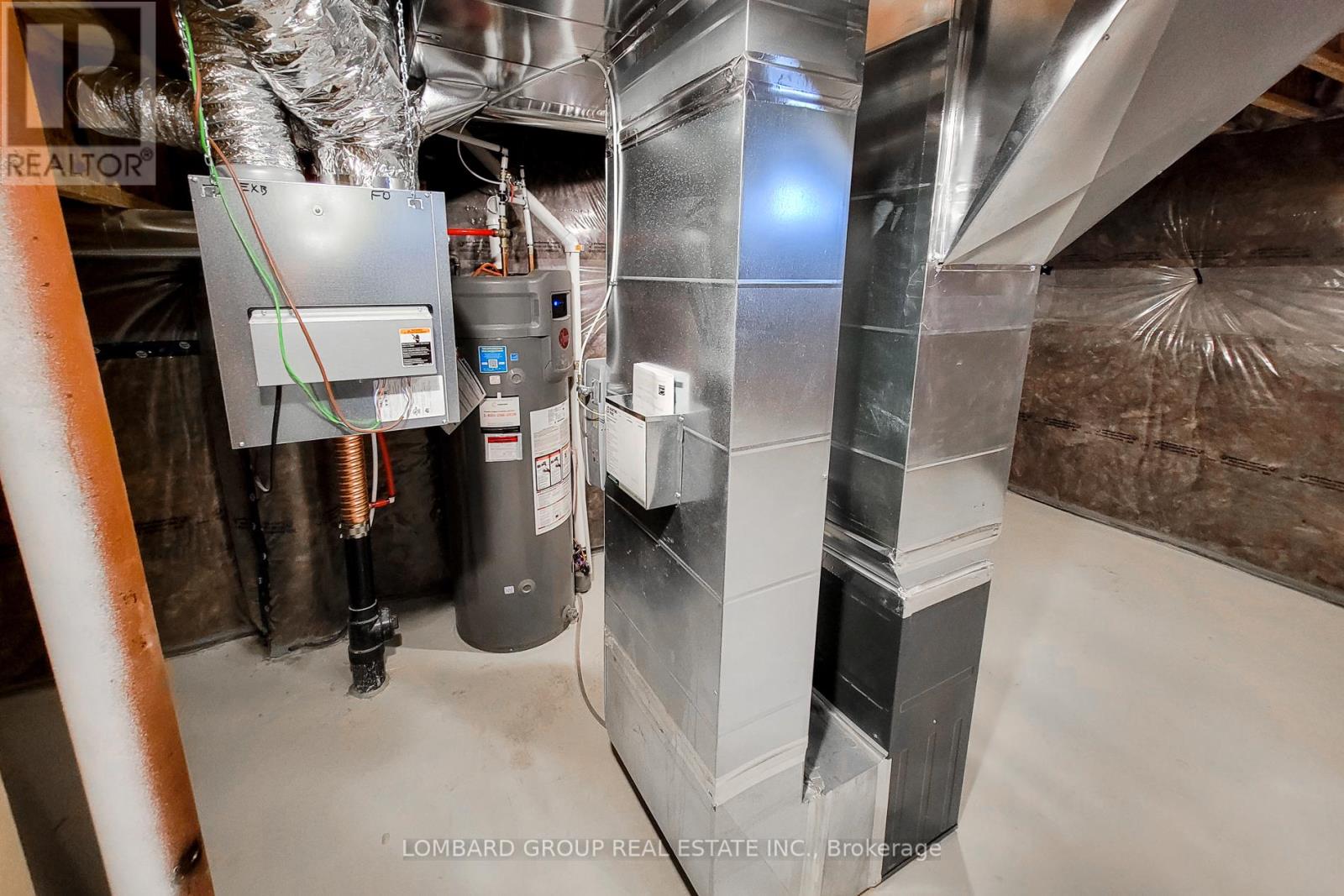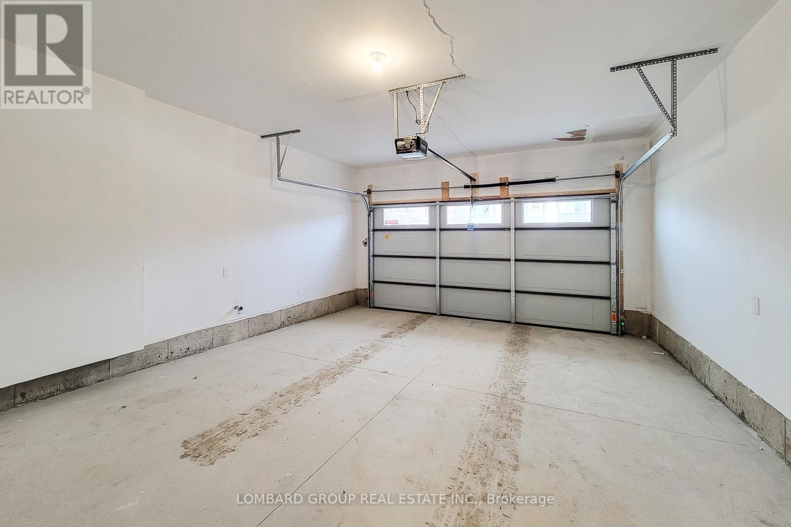635 Windwood Drive Hamilton, Ontario L0R 1C0
$999,900
Introducing a pristine, never-lived-in 4-bedroom, 3.5-bathroom home in Binbrook, Hamilton, blending modern elegance with functional design. This immaculate property features 9-foot ceilings, upgraded hardwood flooring, and a striking oak staircase leading to a chef-inspired kitchen with Quartz countertops, an extended breakfast bar, soft-close cabinetry, and premium stainless steel appliances. The sunlit family room boasts expansive windows overlooking the backyard, while the main floor includes a convenient mudroom and 2-piece bath. Upstairs, the luxurious primary suite offers a spa-like 6-piece ensuite with a freestanding soaker tub, glass shower, and walk-in closet, complemented by three additional bedrooms - one with a private ensuite and two sharing a stylish Jack-and-Jill bath. Professionally staged and move-in ready, this home is situated in a vibrant community moments from schools, parks, shopping, and major highways (403/QEW). Perfect for families seeking a turnkey lifestyle with upscale finishes and effortless convenience - don't miss this opportunity to own a flawless retreat in one of Hamiltons most desirable neighborhoods!" (id:24801)
Property Details
| MLS® Number | X11971486 |
| Property Type | Single Family |
| Community Name | Binbrook |
| Parking Space Total | 4 |
Building
| Bathroom Total | 4 |
| Bedrooms Above Ground | 4 |
| Bedrooms Total | 4 |
| Basement Development | Unfinished |
| Basement Type | N/a (unfinished) |
| Construction Style Attachment | Detached |
| Cooling Type | Central Air Conditioning |
| Exterior Finish | Brick |
| Foundation Type | Concrete |
| Half Bath Total | 1 |
| Heating Fuel | Natural Gas |
| Heating Type | Forced Air |
| Stories Total | 2 |
| Size Interior | 2,000 - 2,500 Ft2 |
| Type | House |
| Utility Water | Municipal Water |
Parking
| Garage |
Land
| Acreage | No |
| Sewer | Sanitary Sewer |
| Size Depth | 98 Ft |
| Size Frontage | 33 Ft |
| Size Irregular | 33 X 98 Ft |
| Size Total Text | 33 X 98 Ft |
Rooms
| Level | Type | Length | Width | Dimensions |
|---|---|---|---|---|
| Second Level | Primary Bedroom | 4.72 m | 4.11 m | 4.72 m x 4.11 m |
| Second Level | Bedroom 2 | 3.15 m | 3.96 m | 3.15 m x 3.96 m |
| Second Level | Bedroom 3 | 4.27 m | 3.35 m | 4.27 m x 3.35 m |
| Second Level | Bedroom 4 | 3.38 m | 3.35 m | 3.38 m x 3.35 m |
| Ground Level | Family Room | 4.27 m | 4.57 m | 4.27 m x 4.57 m |
| Ground Level | Kitchen | 3.25 m | 4.42 m | 3.25 m x 4.42 m |
| Ground Level | Dining Room | 4.42 m | 4.27 m | 4.42 m x 4.27 m |
https://www.realtor.ca/real-estate/27912229/635-windwood-drive-hamilton-binbrook-binbrook
Contact Us
Contact us for more information
Keshav Goyal
Broker of Record
1930 Drew Rd Unit 2
Mississauga, Ontario L5S 1J6
(905) 405-1800
(905) 405-1155
HTTP://www.lombardgrouprealty.com



