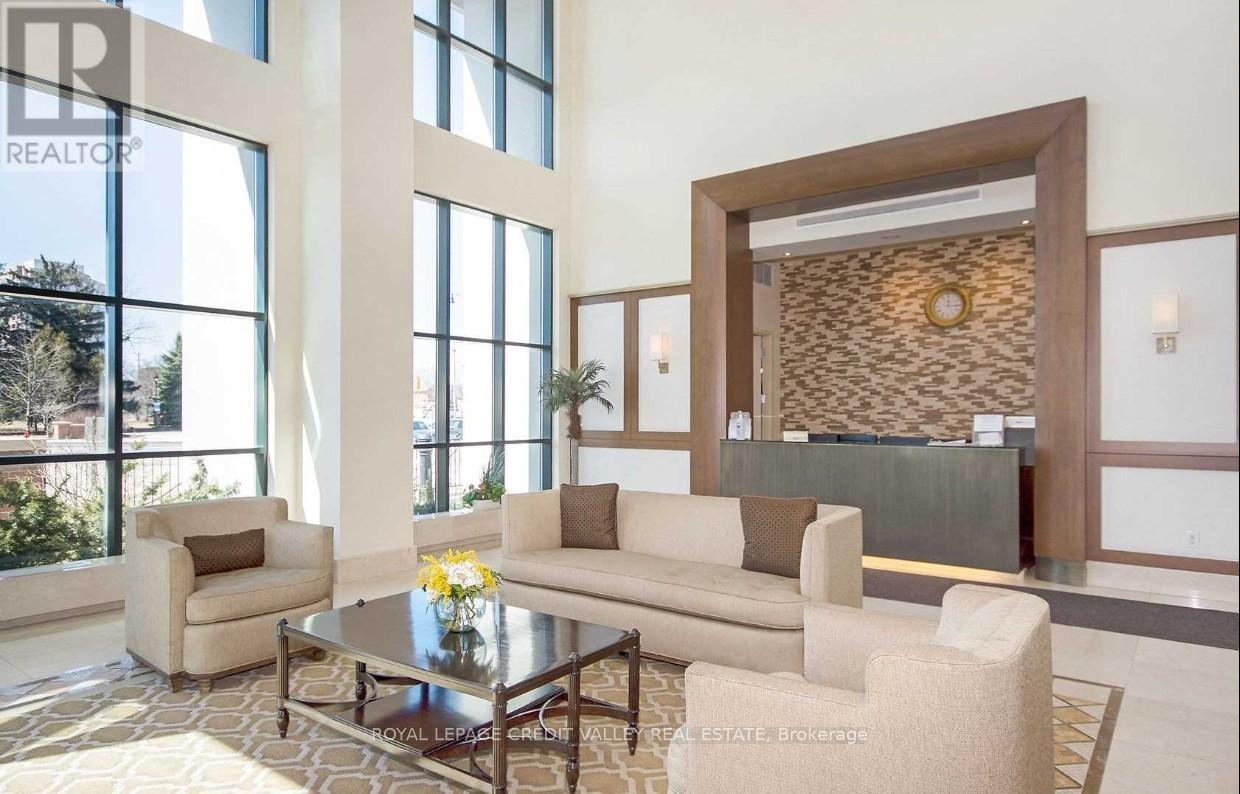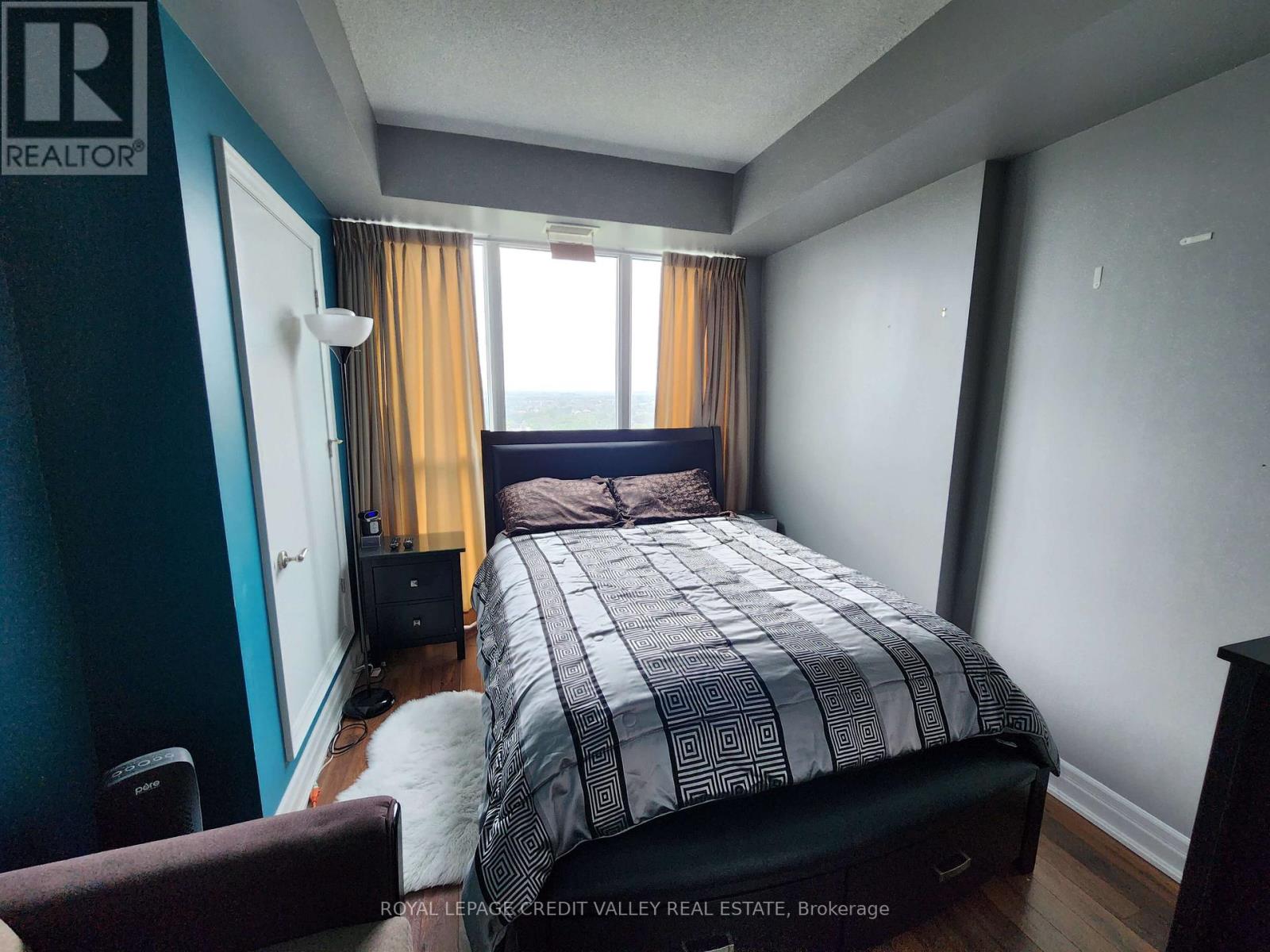1707 - 100 John Street Brampton, Ontario L6W 0A8
$2,215 Monthly
Luxury Living in Bramptons Most Desired Condo!Step into modern elegance with this freshly repainted, move-in-ready 1-bedroom + den condo, designed for young professionals who value convenience, style, and top-tier amenities.Wake up to breathtaking balcony views and enjoy seamless access to the GO Station, Gage Park, library, YMCA, and vibrant city life. Need a space to work or unwind? The versatile den is perfect for a home office or cozy retreat.Live effortlessly with 24/7 concierge service and ample visitor parking for friends and family. Stay active in the state-of-the-art fitness center, host gatherings in the sophisticated party room, find focus in the serene library, and relax on the expansive outdoor patio.This isnt just a condo-its a lifestyle upgrade. Secure your spot in Bramptons most sought-after address today. Book a viewing now! (id:24801)
Property Details
| MLS® Number | W11971770 |
| Property Type | Single Family |
| Community Name | Downtown Brampton |
| Amenities Near By | Park, Public Transit |
| Community Features | Pet Restrictions, Community Centre |
| Features | Balcony, Carpet Free, In Suite Laundry |
| Parking Space Total | 1 |
Building
| Bathroom Total | 1 |
| Bedrooms Above Ground | 1 |
| Bedrooms Below Ground | 1 |
| Bedrooms Total | 2 |
| Amenities | Car Wash, Exercise Centre, Party Room, Storage - Locker |
| Cooling Type | Central Air Conditioning |
| Exterior Finish | Concrete |
| Fire Protection | Controlled Entry |
| Flooring Type | Laminate |
| Heating Fuel | Natural Gas |
| Heating Type | Forced Air |
| Size Interior | 700 - 799 Ft2 |
| Type | Apartment |
Parking
| Underground | |
| Garage |
Land
| Acreage | No |
| Land Amenities | Park, Public Transit |
Rooms
| Level | Type | Length | Width | Dimensions |
|---|---|---|---|---|
| Ground Level | Living Room | 3.2 m | 6.25 m | 3.2 m x 6.25 m |
| Ground Level | Dining Room | 3.2 m | 6.25 m | 3.2 m x 6.25 m |
| Ground Level | Kitchen | 3 m | 3 m | 3 m x 3 m |
| Ground Level | Primary Bedroom | 3.3 m | 3.1 m | 3.3 m x 3.1 m |
| Ground Level | Den | 2.29 m | 1.8 m | 2.29 m x 1.8 m |
Contact Us
Contact us for more information
Dwayne K Linton
Broker
www.homesbydwayne.com/
10045 Hurontario St #1
Brampton, Ontario L6Z 0E6
(905) 793-5000
(905) 793-5020














