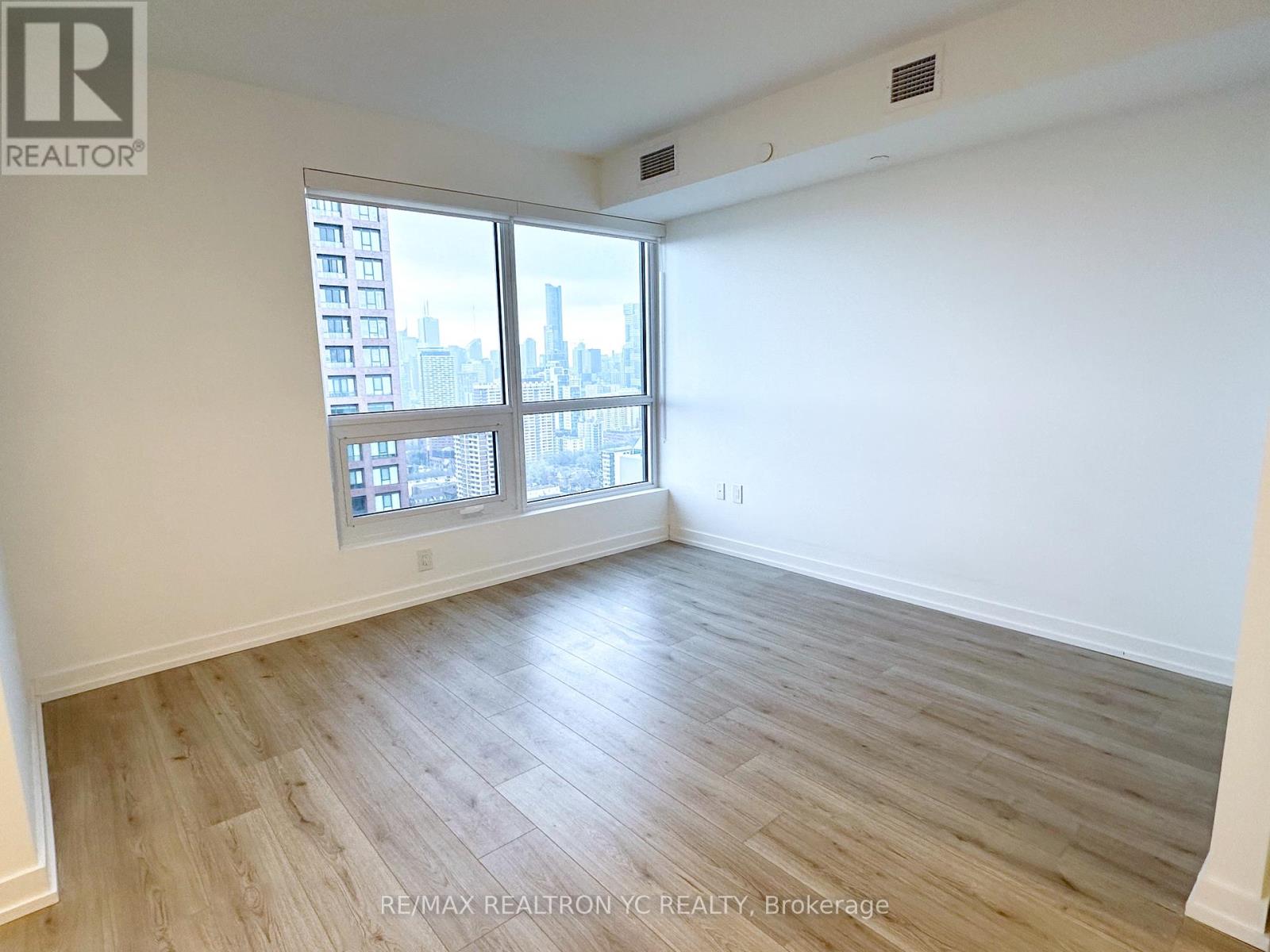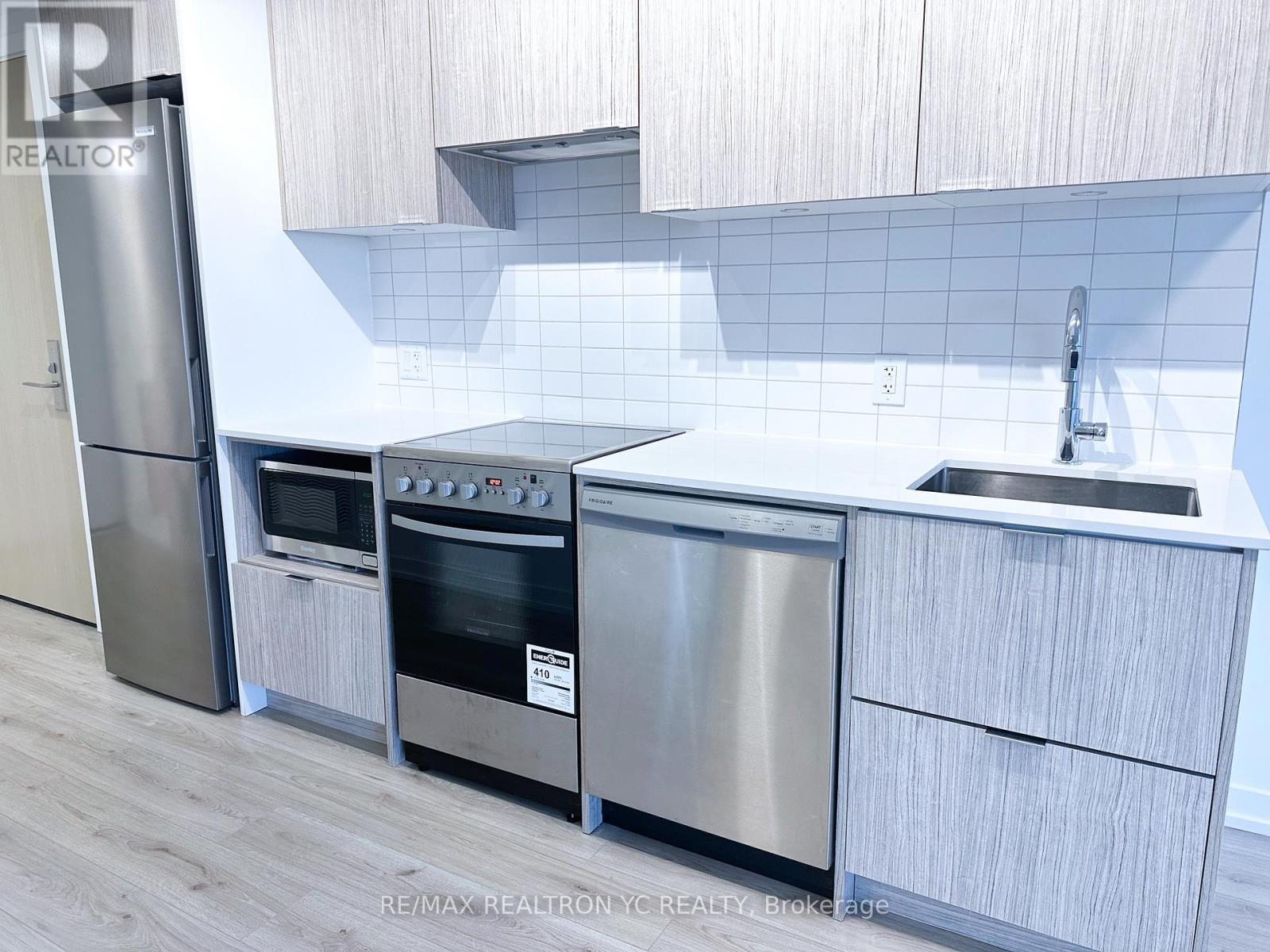2712 - 395 Bloor Street E Toronto, Ontario M4W 0B4
$2,100 Monthly
Step into this bright, sun-drenched south-facing 1-bedroom + breakfast/study at Rosedale On Bloor offering clear South East view of the Toronto skyline. With 9-foot ceilings and floor- to-ceiling windows, this spacious unit is designed for both comfort and style. Enjoy a modern kitchen with high-end stainless steel appliances, quartz countertops, and a sleek backsplash, while the large bedroom features an expansive closet for ample storage. The spa-inspired bathroom adds a touch of luxury, and the walk-out balcony is perfect for soaking in the city's iconic views. Steps to the Sherbourne Subway Station, placing you within minutes of Yonge & Bloor, Yorkville, U of T, and an array of upscale boutiques, restaurants, and grocery stores. Quick access to the DVP and public transit ensures seamless connectivity. **EXTRAS** Residents enjoy five-star amenities, including an indoor pool, state-of-the-art gym, outdoor terrace with BBQ and lounge area, 24-hour concierge, and a stylish party room. (id:24801)
Property Details
| MLS® Number | C11971852 |
| Property Type | Single Family |
| Community Name | North St. James Town |
| Amenities Near By | Park, Public Transit |
| Community Features | Pets Not Allowed, Community Centre |
| Features | Balcony |
| View Type | View, City View |
Building
| Bathroom Total | 1 |
| Bedrooms Above Ground | 1 |
| Bedrooms Total | 1 |
| Amenities | Security/concierge, Exercise Centre, Party Room |
| Appliances | Dishwasher, Dryer, Microwave, Oven, Range, Refrigerator, Stove, Washer, Window Coverings |
| Cooling Type | Central Air Conditioning |
| Exterior Finish | Concrete |
| Flooring Type | Laminate |
| Heating Fuel | Natural Gas |
| Heating Type | Forced Air |
| Size Interior | 500 - 599 Ft2 |
| Type | Apartment |
Land
| Acreage | No |
| Land Amenities | Park, Public Transit |
Rooms
| Level | Type | Length | Width | Dimensions |
|---|---|---|---|---|
| Flat | Living Room | 3.56 m | 3.51 m | 3.56 m x 3.51 m |
| Flat | Dining Room | 3.56 m | 3.51 m | 3.56 m x 3.51 m |
| Flat | Kitchen | 3.27 m | 2.57 m | 3.27 m x 2.57 m |
| Flat | Primary Bedroom | 3.2 m | 2.74 m | 3.2 m x 2.74 m |
Contact Us
Contact us for more information
Mark Lee
Broker
ca.linkedin.com/in/markleerealestate
7646 Yonge Street
Thornhill, Ontario L4J 1V9
(905) 764-6000
(905) 764-1865
www.ycrealty.ca/














