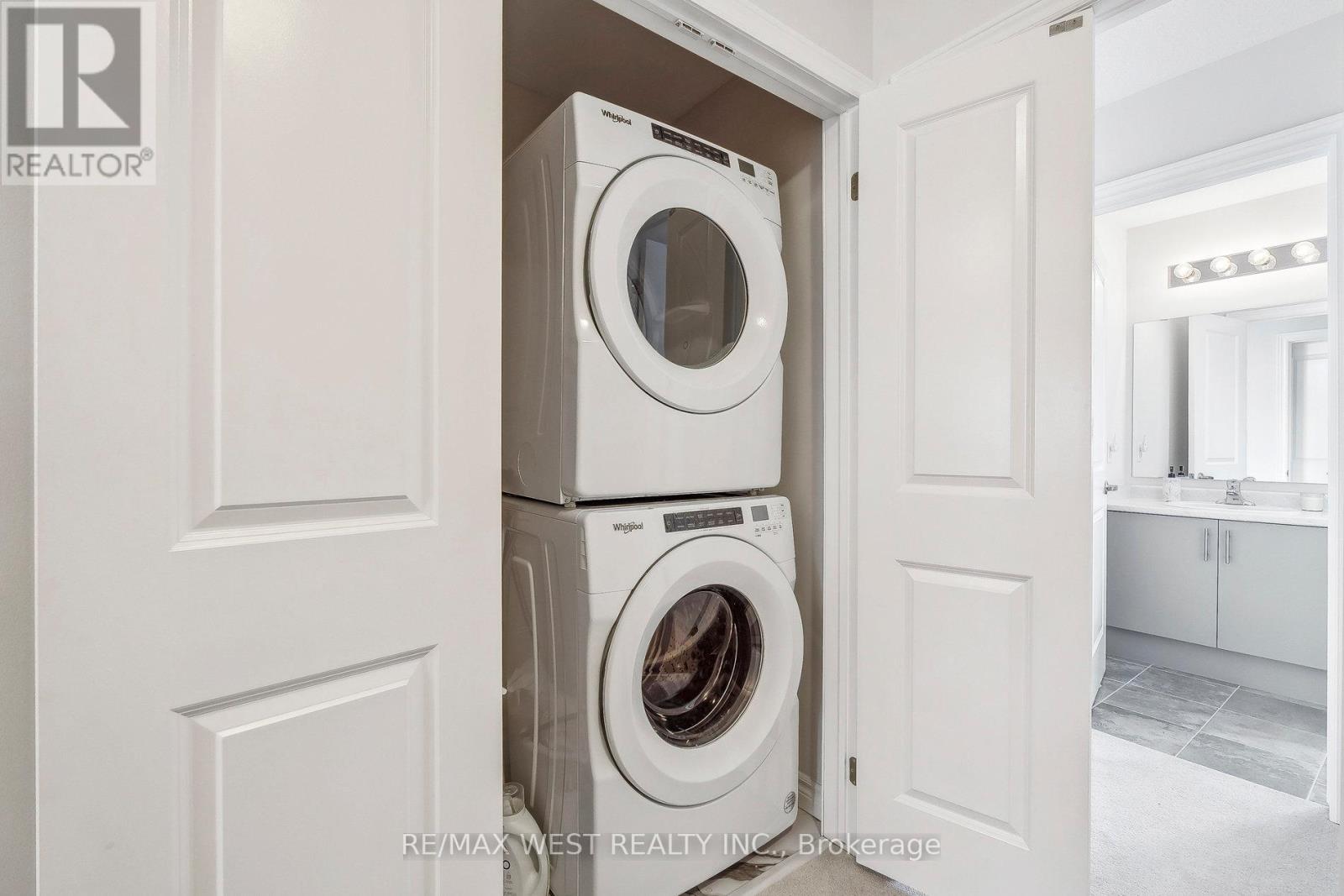89 Pinot Crescent Hamilton, Ontario L8E 0J9
$759,000
Your dream home awaits! This stunning, less than one-year-old 3 bedroom, 2.5 bath townhouse offers an open-concept design with luxury finishes. The main level boasts 9'ceilings and rich hardwood floors in the living & dining areas. The modern kitchen features stainless steel appliances, quartz countertops, under-mount sink, and a sleek backsplash. The spacious primary suite includes two walk-in closets and a luxurious 3-piece ensuite bathroom. Upper floor laundry adds to the convenience of this home. A spacious garage with rear access leads to an oversized backyard with no rear neighbours. Winona Crossing Shopping District, schools, parks and QEW access are all just a short drive away. Enjoy the perfect blend of modern living in a highly desirable location. (id:24801)
Property Details
| MLS® Number | X11971912 |
| Property Type | Single Family |
| Community Name | Stoney Creek |
| Parking Space Total | 2 |
Building
| Bathroom Total | 3 |
| Bedrooms Above Ground | 3 |
| Bedrooms Total | 3 |
| Appliances | Central Vacuum, Dishwasher, Dryer, Hood Fan, Refrigerator, Stove, Washer |
| Basement Development | Unfinished |
| Basement Type | N/a (unfinished) |
| Construction Style Attachment | Attached |
| Cooling Type | Central Air Conditioning |
| Exterior Finish | Stucco, Brick |
| Flooring Type | Hardwood |
| Foundation Type | Concrete |
| Half Bath Total | 1 |
| Heating Fuel | Natural Gas |
| Heating Type | Forced Air |
| Stories Total | 2 |
| Size Interior | 1,100 - 1,500 Ft2 |
| Type | Row / Townhouse |
| Utility Water | Municipal Water |
Parking
| Garage |
Land
| Acreage | No |
| Sewer | Sanitary Sewer |
| Size Depth | 154 Ft ,4 In |
| Size Frontage | 23 Ft ,2 In |
| Size Irregular | 23.2 X 154.4 Ft |
| Size Total Text | 23.2 X 154.4 Ft|under 1/2 Acre |
Rooms
| Level | Type | Length | Width | Dimensions |
|---|---|---|---|---|
| Second Level | Primary Bedroom | 3.76 m | 3.66 m | 3.76 m x 3.66 m |
| Second Level | Bedroom 2 | 3.2 m | 2.74 m | 3.2 m x 2.74 m |
| Second Level | Bedroom 3 | 3.51 m | 2.74 m | 3.51 m x 2.74 m |
| Second Level | Bathroom | Measurements not available | ||
| Main Level | Dining Room | 2.72 m | 2.44 m | 2.72 m x 2.44 m |
| Main Level | Great Room | 5.46 m | 3.73 m | 5.46 m x 3.73 m |
| Main Level | Kitchen | 2.57 m | 2.44 m | 2.57 m x 2.44 m |
| Main Level | Bathroom | Measurements not available |
https://www.realtor.ca/real-estate/27913339/89-pinot-crescent-hamilton-stoney-creek-stoney-creek
Contact Us
Contact us for more information
Mike Ali
Salesperson
1678 Bloor St., West
Toronto, Ontario M6P 1A9
(416) 769-1616
(416) 769-1524
www.remaxwest.com



























