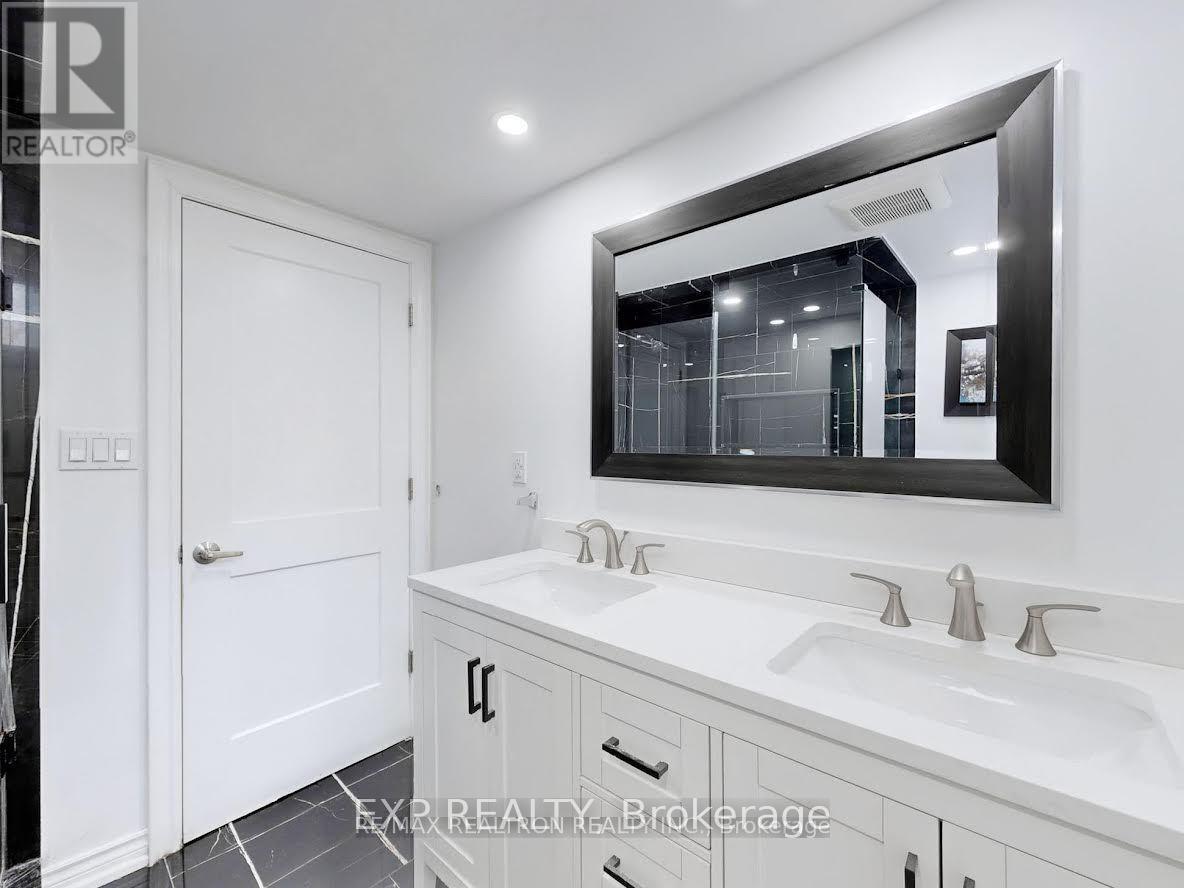70 Fulwell Crescent Toronto, Ontario M3J 1Y3
$3,000 Monthly
Discover this beautifully bright updated 3-bedroom, 2-bathroom basement apartment, offering the perfect blend of comfort and convenience! Ideal for families, students, or professionals, this spacious unit features a modern kitchen with stainless steel appliances and ample cabinet space. Enjoy the privacy of a separate entrance, plus the convenience of an in-unit laundry room with a washer and dryer. Additional storage space is included for your needs.Nestled in a quiet, family-friendly neighborhood, you're just minutes from public transportation, grocery stores, shopping malls, major highways (401/400), top-rated schools, York University, Humber River Hospital, parks, and more! Utilities are extra. Dont miss outschedule your viewing today!Extras: Stainless Steel Stove, Stainless Steel Fridge, Exhaust Hood, Washer & Dryer, All existing window coverings, and all existing light fixtures. (id:24801)
Property Details
| MLS® Number | W11972387 |
| Property Type | Single Family |
| Community Name | York University Heights |
| Communication Type | High Speed Internet |
| Parking Space Total | 4 |
Building
| Bathroom Total | 2 |
| Bedrooms Above Ground | 3 |
| Bedrooms Total | 3 |
| Architectural Style | Bungalow |
| Basement Features | Separate Entrance, Walk-up |
| Basement Type | N/a |
| Construction Style Attachment | Detached |
| Cooling Type | Central Air Conditioning, Ventilation System |
| Exterior Finish | Brick, Shingles |
| Flooring Type | Laminate |
| Foundation Type | Insulated Concrete Forms |
| Heating Fuel | Natural Gas |
| Heating Type | Forced Air |
| Stories Total | 1 |
| Type | House |
| Utility Water | Municipal Water |
Parking
| Attached Garage |
Land
| Acreage | No |
| Sewer | Sanitary Sewer |
| Size Depth | 114 Ft |
| Size Frontage | 48 Ft ,5 In |
| Size Irregular | 48.44 X 114 Ft |
| Size Total Text | 48.44 X 114 Ft |
Rooms
| Level | Type | Length | Width | Dimensions |
|---|---|---|---|---|
| Basement | Bedroom | 3.2 m | 3.87 m | 3.2 m x 3.87 m |
| Basement | Bedroom 2 | 3.5 m | 3.96 m | 3.5 m x 3.96 m |
| Basement | Bedroom 3 | 2.74 m | 3.96 m | 2.74 m x 3.96 m |
| Basement | Bathroom | 2.31 m | 2.01 m | 2.31 m x 2.01 m |
| Basement | Bathroom | 2.92 m | 1.52 m | 2.92 m x 1.52 m |
| Basement | Living Room | 4.26 m | 4.26 m | 4.26 m x 4.26 m |
Utilities
| Sewer | Installed |
Contact Us
Contact us for more information
Michael Leonard Guevara
Salesperson
4711 Yonge St 10th Flr, 106430
Toronto, Ontario M2N 6K8
(866) 530-7737


















