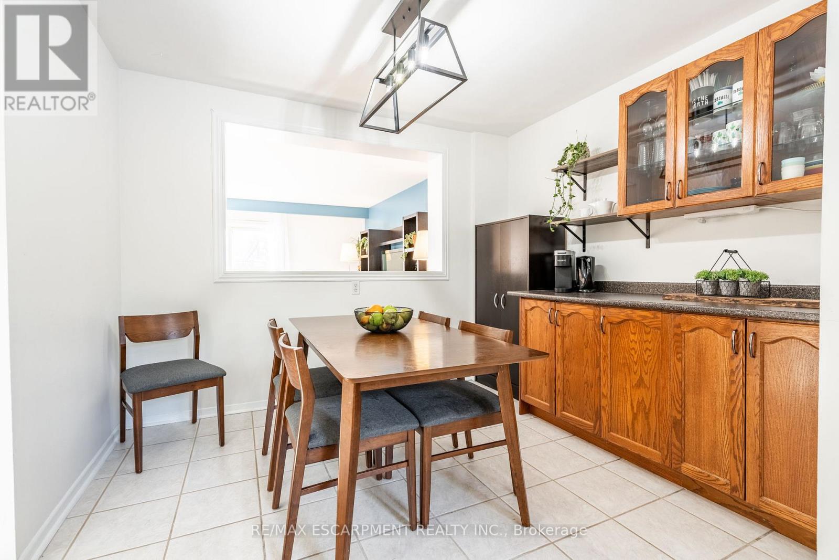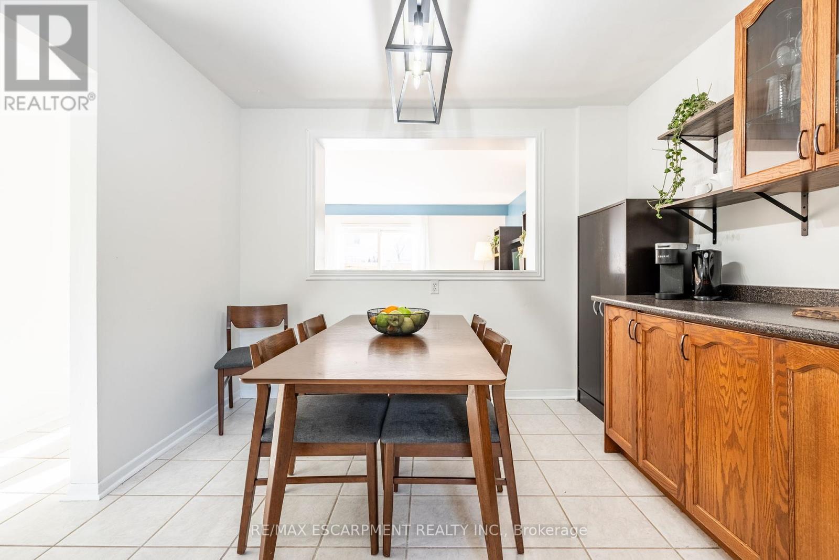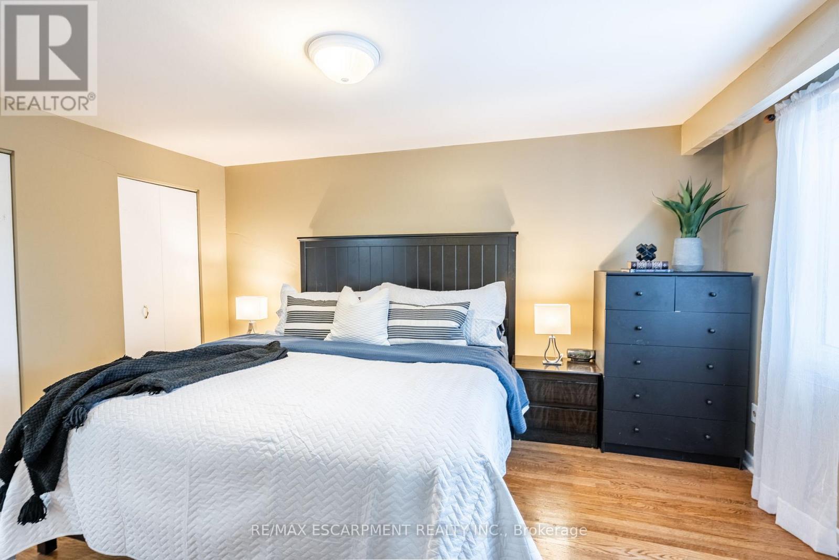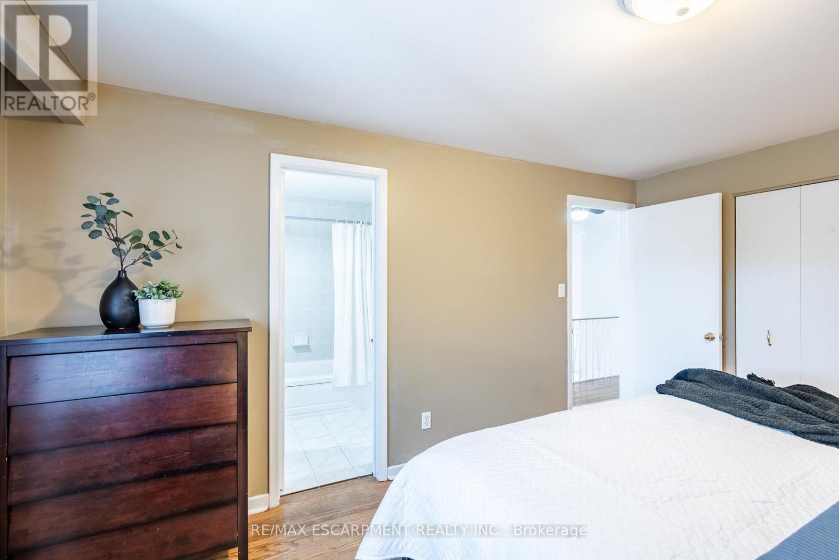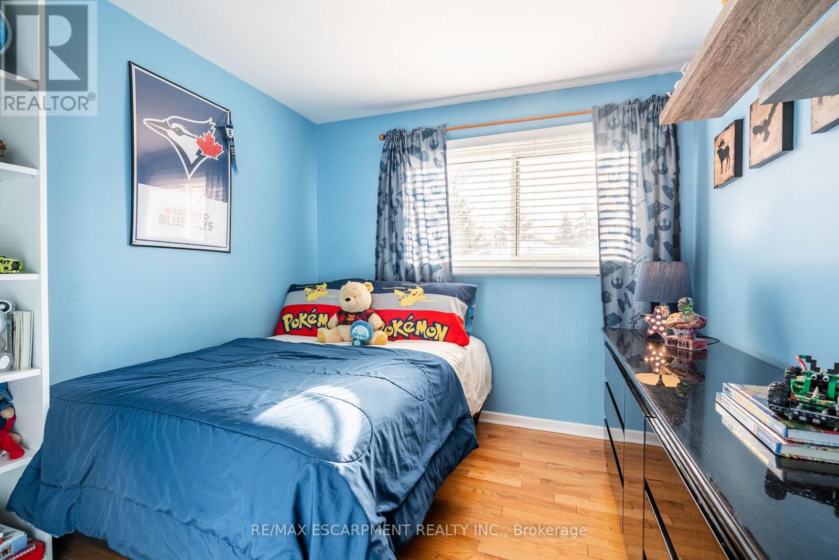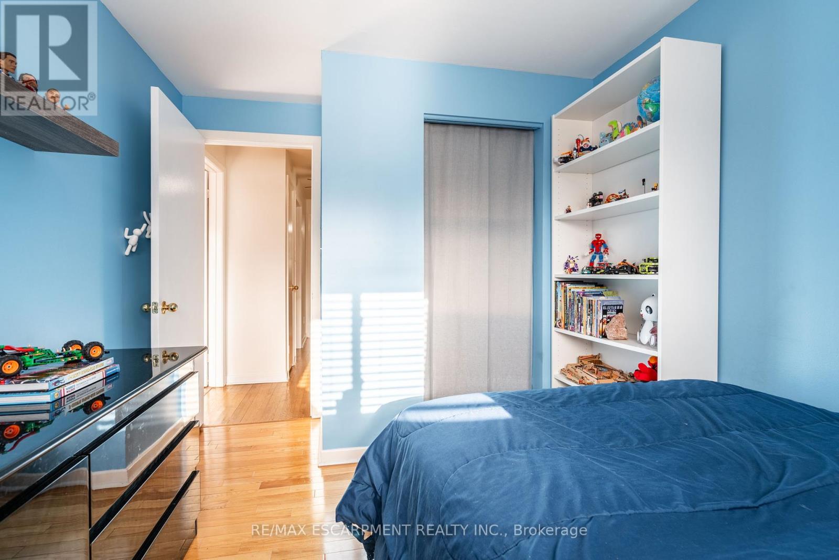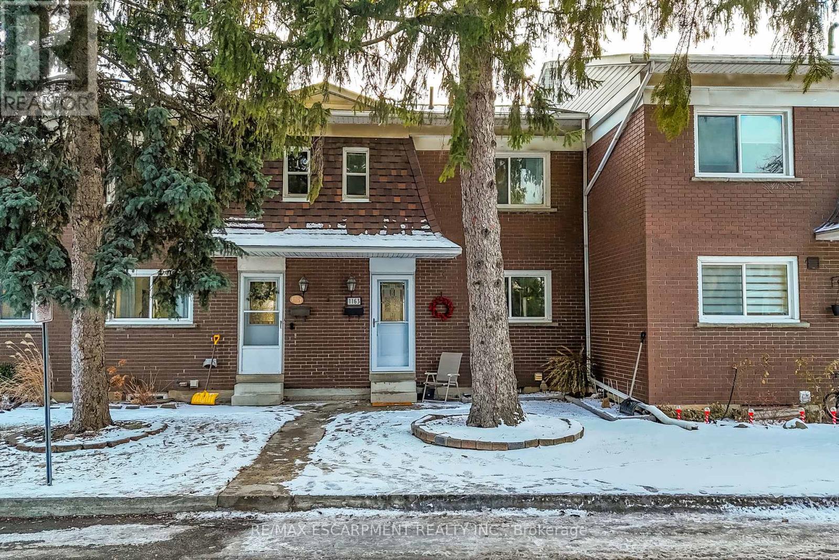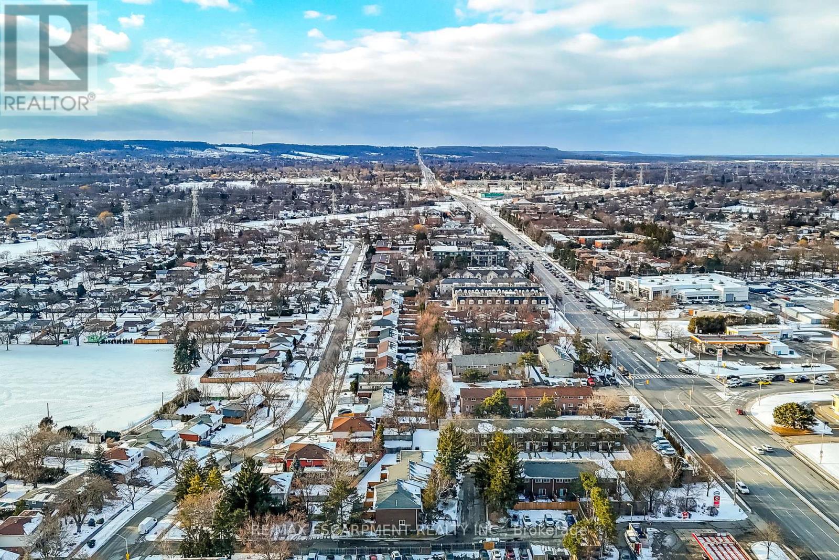1163 Nottingham Avenue Burlington, Ontario L7P 2R5
$639,900Maintenance, Insurance, Common Area Maintenance, Parking, Water
$360 Monthly
Maintenance, Insurance, Common Area Maintenance, Parking, Water
$360 MonthlyNestled in a private, family-friendly enclave in the desirable Mountainside neighbourhood, this wonderful 2-storey townhome features 3 bedrooms, 1 bathroom, and parking for 1 vehicle! Enjoy easy living with low-maintenance front and backyard landscaping, a low monthly condo fee, and visitor parking. The kitchen is conveniently open to the dining area and offers plenty of cabinetry and counter space, a large window overlooking the front yard, and stylish lighting. The bright living room is spacious and features hardwood flooring, a passthrough to the dining area, and a sliding door walkout to the private backyard. Upstairs, you will find the large primary bedroom with two closets, abundant natural light, and ensuite privileges to the tasteful 4-piece bathroom. The two additional bedrooms are spacious, each featuring ample closet storage and a window overlooking the backyard. In the basement is a large recreation room with endless options for use as a media room, home office, workout space, or play area for the kids, along with a laundry area and plenty of storage space. The sunny backyard features an expansive patio, perfectly designed for outdoor furniture and ideal for effortless relaxation, summertime dining, barbecuing, and entertaining. Take advantage of this outstanding location near schools, parks and trails including access to the Hydro Path Trail, and a short distance from the beautiful Escarpment. All amenities and grocery stores are just minutes away, along with the Burlington and Mapleview shopping centres, plus easy access to downtown Burlington, the QEW, and more. The time is now to call this great house your new home! (id:24801)
Property Details
| MLS® Number | W11971548 |
| Property Type | Single Family |
| Community Name | Mountainside |
| Amenities Near By | Schools, Park, Public Transit |
| Community Features | Pet Restrictions, Community Centre |
| Equipment Type | Water Heater |
| Parking Space Total | 1 |
| Rental Equipment Type | Water Heater |
| Structure | Playground, Patio(s) |
Building
| Bathroom Total | 1 |
| Bedrooms Above Ground | 3 |
| Bedrooms Total | 3 |
| Amenities | Visitor Parking |
| Basement Development | Partially Finished |
| Basement Type | Full (partially Finished) |
| Cooling Type | Central Air Conditioning |
| Exterior Finish | Brick |
| Flooring Type | Hardwood |
| Heating Fuel | Natural Gas |
| Heating Type | Forced Air |
| Stories Total | 2 |
| Size Interior | 1,200 - 1,399 Ft2 |
| Type | Row / Townhouse |
Parking
| No Garage |
Land
| Acreage | No |
| Fence Type | Fenced Yard |
| Land Amenities | Schools, Park, Public Transit |
| Zoning Description | Rm2 |
Rooms
| Level | Type | Length | Width | Dimensions |
|---|---|---|---|---|
| Second Level | Primary Bedroom | 4.42 m | 3.23 m | 4.42 m x 3.23 m |
| Second Level | Bedroom | 4.5 m | 2.64 m | 4.5 m x 2.64 m |
| Second Level | Bedroom | 3.43 m | 2.62 m | 3.43 m x 2.62 m |
| Second Level | Bathroom | 2.44 m | 2.01 m | 2.44 m x 2.01 m |
| Basement | Recreational, Games Room | 4.55 m | 5.33 m | 4.55 m x 5.33 m |
| Basement | Laundry Room | 5.05 m | 3.25 m | 5.05 m x 3.25 m |
| Basement | Other | 5.05 m | 1.93 m | 5.05 m x 1.93 m |
| Main Level | Kitchen | 2.16 m | 3.2 m | 2.16 m x 3.2 m |
| Main Level | Dining Room | 2.82 m | 3.2 m | 2.82 m x 3.2 m |
| Main Level | Living Room | 4.47 m | 5.36 m | 4.47 m x 5.36 m |
Contact Us
Contact us for more information
Shannon Maragh Sullivan
Broker
www.thesullivanteam.ca/
www.facebook.com/pages/Shannon-Sullivan-Remax-Escarpment-Realty-Inc/115182191911274?ref=br_t
twitter.com/shannonforhomes
www.linkedin.com/profile/view?id=85806798&trk=nav_responsive_tab_profile
502 Brant St #1a
Burlington, Ontario L7R 2G4
(905) 631-8118
(905) 631-5445








