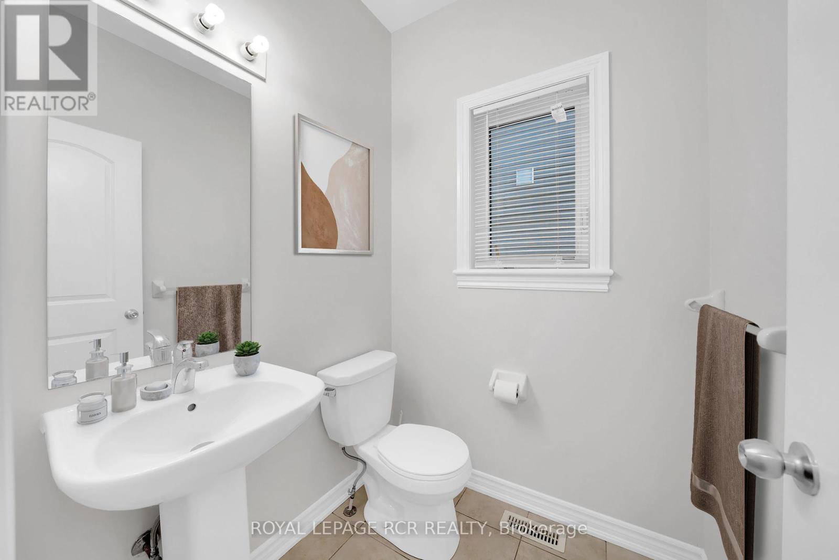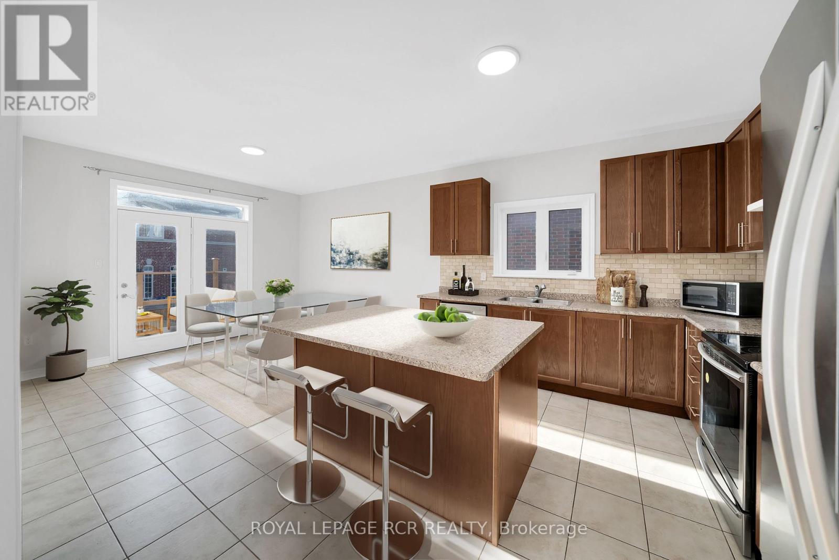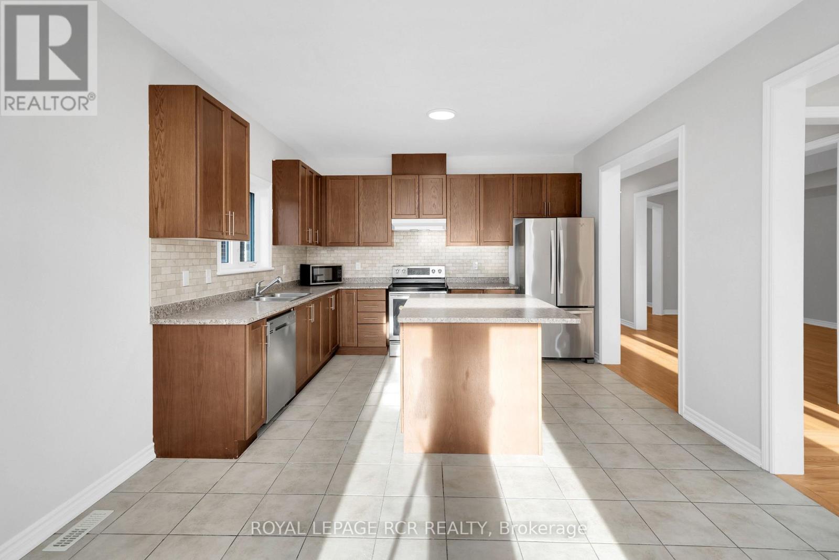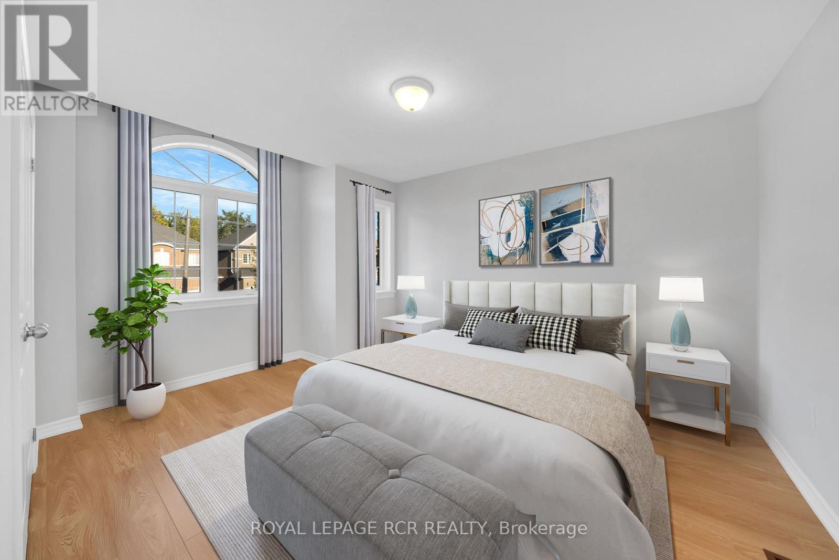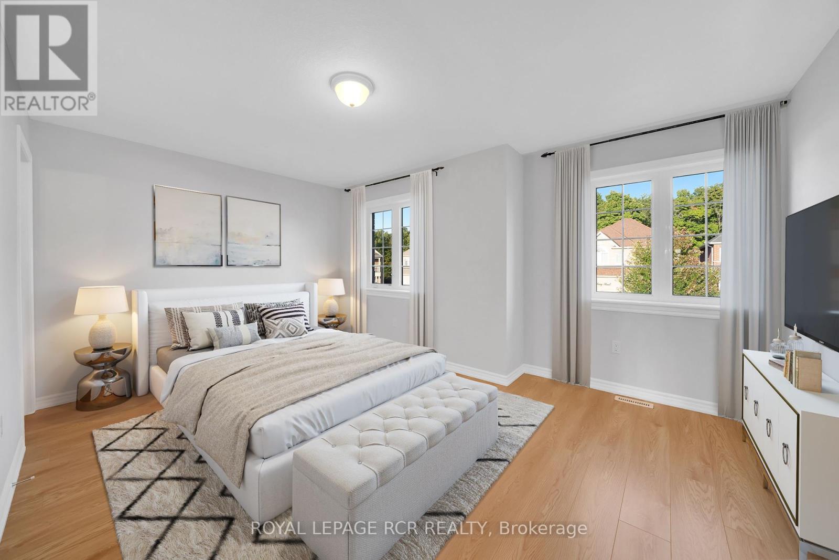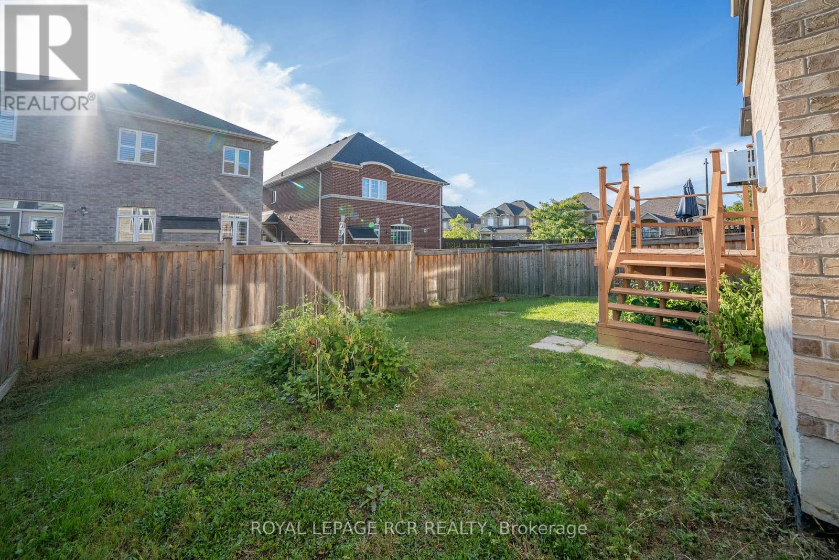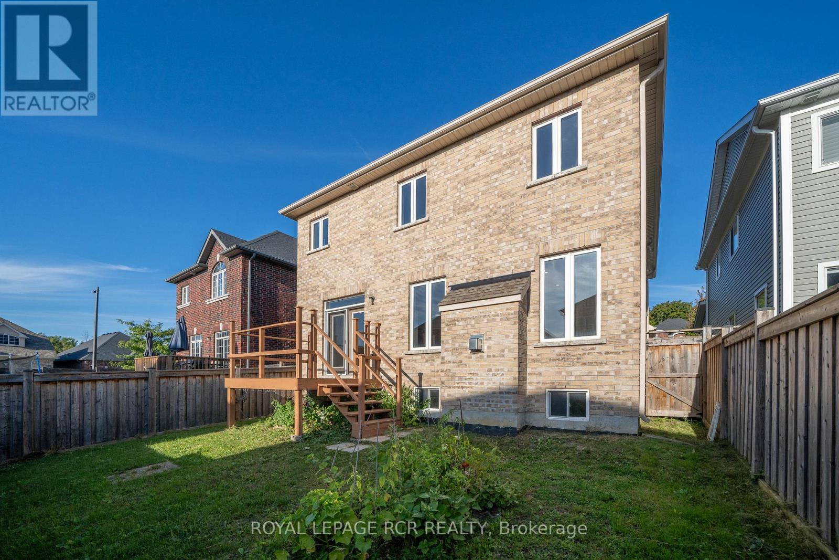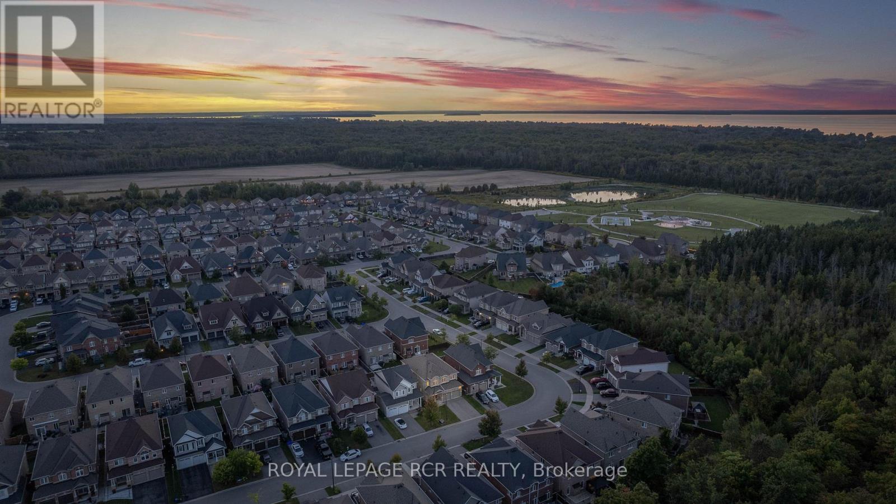29 Bamburg Street N Georgina, Ontario L0E 1R0
$1,198,000
Welcome to this spacious and inviting four-bedroom, four-bathroom home, offering about 2,800 sq.ft of room comfort & style, perfect for a family seeking extra space w/out compromising on value. The main floor boasts a layout that connects the foyer/entry hall, living, dining, family rooms, and kitchen, creating the ideal space for gatherings w/loved ones. Each generously sized bedroom offers plenty of space for furniture and personal touches, ensuring everyone in the family has their own sanctuary. With four bathrooms including a convenient 5pcs Jack and Jill setup mornings are smooth and stress-free, with no need to wait your turn to start the day. Nestled in the growing community of Georgina, this home is just a short walk from parks. The tranquil shores of Lake Simcoe & sandy beaches. The nearby marina offers opportunities for boating & lakeside fun, while a new community center adds more recreational options for the entire family. This home combines ample space with a prime location near nature, making it the perfect setting for creating lifelong memories w/family & friends. Experience a lifestyle about extra space, comfort, & the beauty of lakeside living! (id:24801)
Property Details
| MLS® Number | N11970032 |
| Property Type | Single Family |
| Community Name | Sutton & Jackson's Point |
| Amenities Near By | Beach, Marina, Park, Schools |
| Community Features | Community Centre |
| Features | Carpet Free |
| Parking Space Total | 6 |
| Water Front Type | Waterfront |
Building
| Bathroom Total | 4 |
| Bedrooms Above Ground | 4 |
| Bedrooms Total | 4 |
| Appliances | Water Heater |
| Basement Type | Full |
| Construction Style Attachment | Detached |
| Cooling Type | Central Air Conditioning |
| Exterior Finish | Brick |
| Fireplace Present | Yes |
| Flooring Type | Ceramic, Hardwood, Laminate |
| Foundation Type | Concrete, Poured Concrete |
| Half Bath Total | 1 |
| Heating Fuel | Natural Gas |
| Heating Type | Forced Air |
| Stories Total | 2 |
| Size Interior | 2,500 - 3,000 Ft2 |
| Type | House |
| Utility Water | Municipal Water |
Parking
| Garage |
Land
| Acreage | No |
| Land Amenities | Beach, Marina, Park, Schools |
| Sewer | Sanitary Sewer |
| Size Depth | 98 Ft ,6 In |
| Size Frontage | 39 Ft ,4 In |
| Size Irregular | 39.4 X 98.5 Ft |
| Size Total Text | 39.4 X 98.5 Ft |
Rooms
| Level | Type | Length | Width | Dimensions |
|---|---|---|---|---|
| Second Level | Bedroom 3 | 4.1 m | 4.4 m | 4.1 m x 4.4 m |
| Second Level | Bedroom 4 | 4.76 m | 4.19 m | 4.76 m x 4.19 m |
| Second Level | Primary Bedroom | 5.56 m | 4.88 m | 5.56 m x 4.88 m |
| Second Level | Bathroom | 3.28 m | 3.42 m | 3.28 m x 3.42 m |
| Second Level | Bedroom 2 | 3.95 m | 3.04 m | 3.95 m x 3.04 m |
| Main Level | Foyer | 2.48 m | 2.5 m | 2.48 m x 2.5 m |
| Main Level | Living Room | 3.34 m | 5.87 m | 3.34 m x 5.87 m |
| Main Level | Laundry Room | 2 m | 2 m | 2 m x 2 m |
| Main Level | Kitchen | 8 m | 3.37 m | 8 m x 3.37 m |
| Main Level | Eating Area | 3.92 m | 3.37 m | 3.92 m x 3.37 m |
| Main Level | Family Room | 4.88 m | 3.82 m | 4.88 m x 3.82 m |
| Main Level | Dining Room | 3.34 m | 3 m | 3.34 m x 3 m |
Utilities
| Cable | Available |
| Sewer | Available |
Contact Us
Contact us for more information
Cinzia Canini
Salesperson
cinziacanini.com/
www.facebook.com/caninicinzia/
www.linkedin.com/feed/
12612 Highway 50, Ste. 1
Bolton, Ontario L7E 1T6
(905) 857-0651
(905) 857-4566









